キッチン (パネルと同色の調理設備、スレートのキッチンパネル、トラバーチンのキッチンパネル) の写真
絞り込み:
資材コスト
並び替え:今日の人気順
写真 1〜20 枚目(全 590 枚)
1/4

Contemporary kitchen with terrazzo floor and central island and hidden pantry
ロンドンにあるお手頃価格の中くらいなコンテンポラリースタイルのおしゃれなキッチン (一体型シンク、落し込みパネル扉のキャビネット、中間色木目調キャビネット、人工大理石カウンター、ベージュキッチンパネル、スレートのキッチンパネル、パネルと同色の調理設備、セラミックタイルの床、グレーの床、ピンクのキッチンカウンター) の写真
ロンドンにあるお手頃価格の中くらいなコンテンポラリースタイルのおしゃれなキッチン (一体型シンク、落し込みパネル扉のキャビネット、中間色木目調キャビネット、人工大理石カウンター、ベージュキッチンパネル、スレートのキッチンパネル、パネルと同色の調理設備、セラミックタイルの床、グレーの床、ピンクのキッチンカウンター) の写真

デンバーにある高級な巨大なラスティックスタイルのおしゃれなアイランドキッチン (エプロンフロントシンク、レイズドパネル扉のキャビネット、御影石カウンター、ベージュキッチンパネル、トラバーチンのキッチンパネル、パネルと同色の調理設備、グレーのキッチンカウンター、グレーのキャビネット、無垢フローリング、茶色い床) の写真

Beautiful Modern Home with Steel Facia, Limestone, Steel Stones, Concrete Floors,modern kitchen
デンバーにあるラグジュアリーな広いモダンスタイルのおしゃれなキッチン (エプロンフロントシンク、フラットパネル扉のキャビネット、濃色木目調キャビネット、スレートのキッチンパネル、パネルと同色の調理設備、コンクリートの床、グレーの床) の写真
デンバーにあるラグジュアリーな広いモダンスタイルのおしゃれなキッチン (エプロンフロントシンク、フラットパネル扉のキャビネット、濃色木目調キャビネット、スレートのキッチンパネル、パネルと同色の調理設備、コンクリートの床、グレーの床) の写真
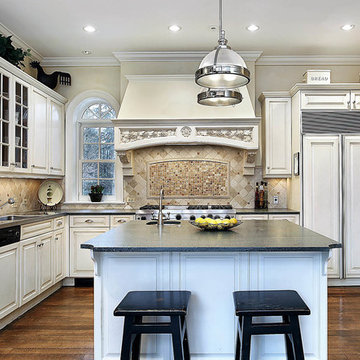
デンバーにある広いトラディショナルスタイルのおしゃれなキッチン (アンダーカウンターシンク、レイズドパネル扉のキャビネット、ベージュのキャビネット、ベージュキッチンパネル、トラバーチンのキッチンパネル、パネルと同色の調理設備、濃色無垢フローリング、茶色い床) の写真
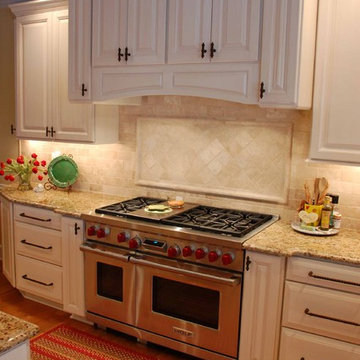
Kitchen Remodel featuring Wolf and Subzero Appliances
ナッシュビルにある高級な広いトラディショナルスタイルのおしゃれなキッチン (アンダーカウンターシンク、レイズドパネル扉のキャビネット、白いキャビネット、御影石カウンター、ベージュキッチンパネル、トラバーチンのキッチンパネル、パネルと同色の調理設備、淡色無垢フローリング) の写真
ナッシュビルにある高級な広いトラディショナルスタイルのおしゃれなキッチン (アンダーカウンターシンク、レイズドパネル扉のキャビネット、白いキャビネット、御影石カウンター、ベージュキッチンパネル、トラバーチンのキッチンパネル、パネルと同色の調理設備、淡色無垢フローリング) の写真

Bay Area Custom Cabinetry: wine bar sideboard in family room connects to galley kitchen. This custom cabinetry built-in has two wind refrigerators installed side-by-side, one having a hinged door on the right side and the other on the left. The countertop is made of seafoam green granite and the backsplash is natural slate. These custom cabinets were made in our own award-winning artisanal cabinet studio.
This Bay Area Custom home is featured in this video: http://www.billfryconstruction.com/videos/custom-cabinets/index.html

シアトルにある広いトラディショナルスタイルのおしゃれなキッチン (アンダーカウンターシンク、シェーカースタイル扉のキャビネット、淡色木目調キャビネット、御影石カウンター、グレーのキッチンパネル、スレートのキッチンパネル、パネルと同色の調理設備、スレートの床、マルチカラーの床、黒いキッチンカウンター) の写真
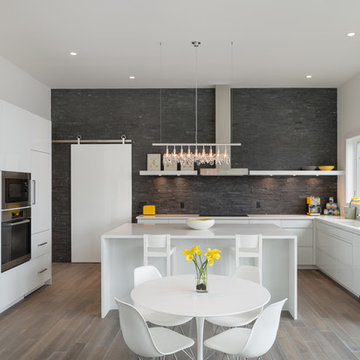
BALDUR sliding barn door hardware by Krown Lab perfectly meshes with the modern esthetic and other stainless steel touches in this elegant kitchen.
Photo by Josh Partee, Design/Construction by Vanillawood (whose excellent work can be seen on Houzz).
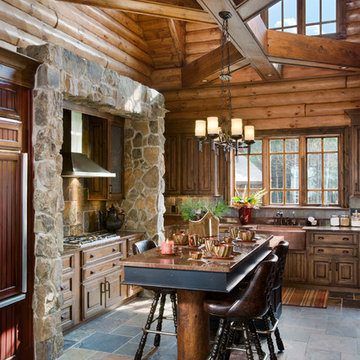
Roger Wade
他の地域にあるラスティックスタイルのおしゃれなアイランドキッチン (エプロンフロントシンク、レイズドパネル扉のキャビネット、パネルと同色の調理設備、スレートのキッチンパネル) の写真
他の地域にあるラスティックスタイルのおしゃれなアイランドキッチン (エプロンフロントシンク、レイズドパネル扉のキャビネット、パネルと同色の調理設備、スレートのキッチンパネル) の写真
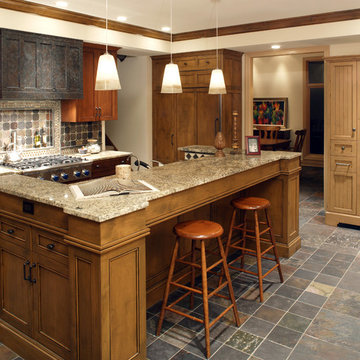
オマハにある高級な中くらいなラスティックスタイルのおしゃれなキッチン (アンダーカウンターシンク、落し込みパネル扉のキャビネット、淡色木目調キャビネット、御影石カウンター、マルチカラーのキッチンパネル、スレートのキッチンパネル、パネルと同色の調理設備、スレートの床、グレーの床) の写真
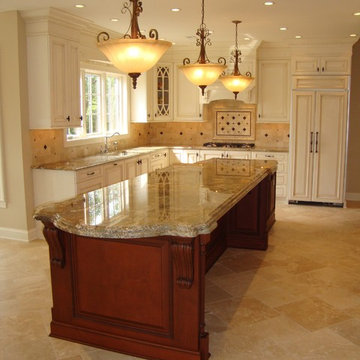
Great house remodel, reconfigured the kitchen floor plan, opened up the great room, double arches and columns, stone 2 story fireplace, cast stone mantle from stoneworks, travertine floors,marble foyer,hardwood with carpet inlays, molding galore
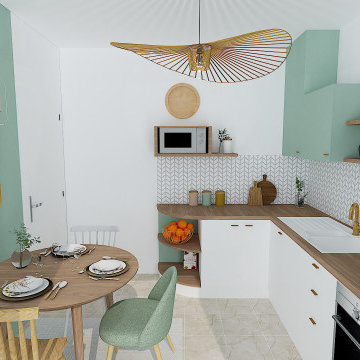
Vue d'ensemble de la cuisine qui allie bois, couleur verte eucalyptus et chevron blanc pour un style doux et intemporel.
ナントにあるお手頃価格の小さなエクレクティックスタイルのおしゃれなキッチン (ダブルシンク、フラットパネル扉のキャビネット、緑のキャビネット、木材カウンター、白いキッチンパネル、トラバーチンのキッチンパネル、パネルと同色の調理設備、大理石の床、ベージュの床) の写真
ナントにあるお手頃価格の小さなエクレクティックスタイルのおしゃれなキッチン (ダブルシンク、フラットパネル扉のキャビネット、緑のキャビネット、木材カウンター、白いキッチンパネル、トラバーチンのキッチンパネル、パネルと同色の調理設備、大理石の床、ベージュの床) の写真
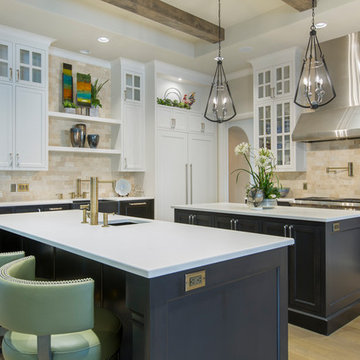
Our Client's wishlist included multiple chefs in the same space, so two islands were a must. Countertops are made by Caesarstone. This space measures 22' x 17', but can easily overflow into the Prep Kitchen just behind the stocked Pantry.
Hunley faucets and pot filler remind us of the English architecture with a distressed brass finish. The honed farmhouse sink is from Stone Forest. Appliances are from SubZero Wolf, and the matte black pendants are made by Savoy House.
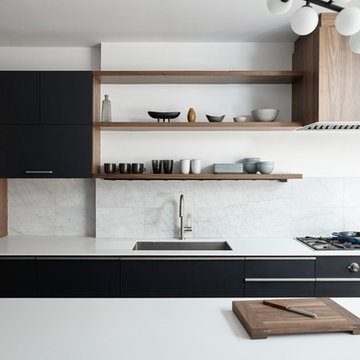
Modern design of open kitchen with a single island; black cabinet finishes with walnut accents, and white painted walls.
ニューヨークにあるお手頃価格の中くらいなモダンスタイルのおしゃれなキッチン (アンダーカウンターシンク、フラットパネル扉のキャビネット、黒いキャビネット、珪岩カウンター、白いキッチンパネル、トラバーチンのキッチンパネル、パネルと同色の調理設備、淡色無垢フローリング、ベージュの床) の写真
ニューヨークにあるお手頃価格の中くらいなモダンスタイルのおしゃれなキッチン (アンダーカウンターシンク、フラットパネル扉のキャビネット、黒いキャビネット、珪岩カウンター、白いキッチンパネル、トラバーチンのキッチンパネル、パネルと同色の調理設備、淡色無垢フローリング、ベージュの床) の写真
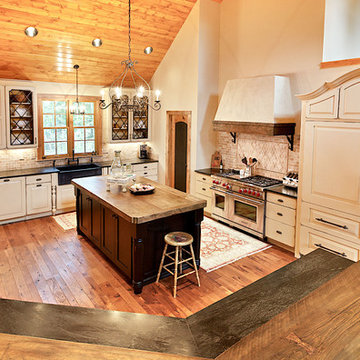
Jason Hulet Photography
他の地域にある広いカントリー風のおしゃれなキッチン (エプロンフロントシンク、レイズドパネル扉のキャビネット、白いキャビネット、木材カウンター、赤いキッチンパネル、パネルと同色の調理設備、濃色無垢フローリング、トラバーチンのキッチンパネル) の写真
他の地域にある広いカントリー風のおしゃれなキッチン (エプロンフロントシンク、レイズドパネル扉のキャビネット、白いキャビネット、木材カウンター、赤いキッチンパネル、パネルと同色の調理設備、濃色無垢フローリング、トラバーチンのキッチンパネル) の写真
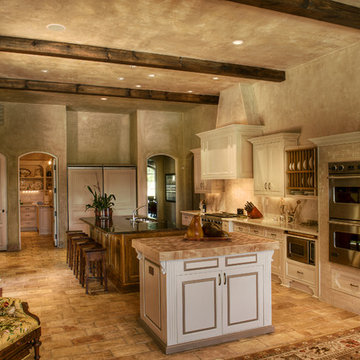
Wonderful Kitchen and Breakfast room overlooking pool. Floors are from France, custom made cabinetry, plaster walls, and state of the art appliances
他の地域にある高級な中くらいな地中海スタイルのおしゃれなキッチン (パネルと同色の調理設備、木材カウンター、レンガの床、ダブルシンク、インセット扉のキャビネット、白いキャビネット、ベージュキッチンパネル、トラバーチンのキッチンパネル、ベージュの床) の写真
他の地域にある高級な中くらいな地中海スタイルのおしゃれなキッチン (パネルと同色の調理設備、木材カウンター、レンガの床、ダブルシンク、インセット扉のキャビネット、白いキャビネット、ベージュキッチンパネル、トラバーチンのキッチンパネル、ベージュの床) の写真
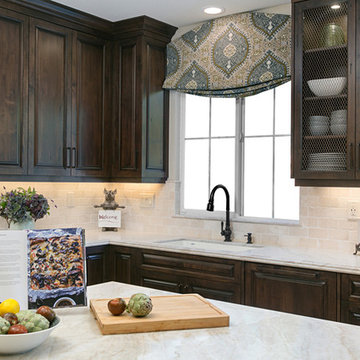
Preview First
サンディエゴにある高級な広い地中海スタイルのおしゃれなキッチン (レイズドパネル扉のキャビネット、濃色木目調キャビネット、珪岩カウンター、ベージュのキッチンカウンター、アンダーカウンターシンク、マルチカラーのキッチンパネル、トラバーチンのキッチンパネル、パネルと同色の調理設備、トラバーチンの床、ベージュの床) の写真
サンディエゴにある高級な広い地中海スタイルのおしゃれなキッチン (レイズドパネル扉のキャビネット、濃色木目調キャビネット、珪岩カウンター、ベージュのキッチンカウンター、アンダーカウンターシンク、マルチカラーのキッチンパネル、トラバーチンのキッチンパネル、パネルと同色の調理設備、トラバーチンの床、ベージュの床) の写真

Virginia AIA Honor Award for Excellence in Residential Design | This house is designed around the simple concept of placing main living spaces and private bedrooms in separate volumes, and linking the two wings with a well-organized kitchen. In doing so, the southern living space becomes a pavilion that enjoys expansive glass openings and a generous porch. Maintaining a geometric self-confidence, this front pavilion possesses the simplicity of a barn, while its large, shadowy openings suggest shelter from the elements and refuge within.
The interior is fitted with reclaimed elm flooring and vertical grain white oak for windows, bookcases, cabinets, and trim. The same cypress used on the exterior comes inside on the back wall and ceiling. Belgian linen drapes pocket behind the bookcases, and windows are glazed with energy-efficient, triple-pane, R-11 Low-E glass.
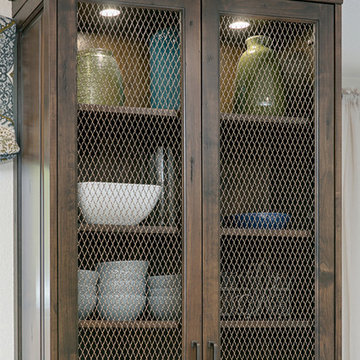
Preview First
サンディエゴにある高級な広い地中海スタイルのおしゃれなキッチン (レイズドパネル扉のキャビネット、濃色木目調キャビネット、珪岩カウンター、ベージュのキッチンカウンター、アンダーカウンターシンク、マルチカラーのキッチンパネル、トラバーチンのキッチンパネル、パネルと同色の調理設備、トラバーチンの床、ベージュの床) の写真
サンディエゴにある高級な広い地中海スタイルのおしゃれなキッチン (レイズドパネル扉のキャビネット、濃色木目調キャビネット、珪岩カウンター、ベージュのキッチンカウンター、アンダーカウンターシンク、マルチカラーのキッチンパネル、トラバーチンのキッチンパネル、パネルと同色の調理設備、トラバーチンの床、ベージュの床) の写真
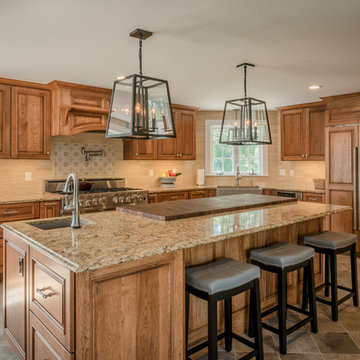
ボストンにある中くらいなカントリー風のおしゃれなキッチン (エプロンフロントシンク、レイズドパネル扉のキャビネット、茶色いキャビネット、クオーツストーンカウンター、ベージュキッチンパネル、トラバーチンのキッチンパネル、パネルと同色の調理設備、磁器タイルの床、茶色い床、茶色いキッチンカウンター) の写真
キッチン (パネルと同色の調理設備、スレートのキッチンパネル、トラバーチンのキッチンパネル) の写真
1