キッチン (パネルと同色の調理設備、セメントタイルのキッチンパネル、ガラス板のキッチンパネル、フラットパネル扉のキャビネット、ステンレスカウンター) の写真
絞り込み:
資材コスト
並び替え:今日の人気順
写真 1〜20 枚目(全 57 枚)
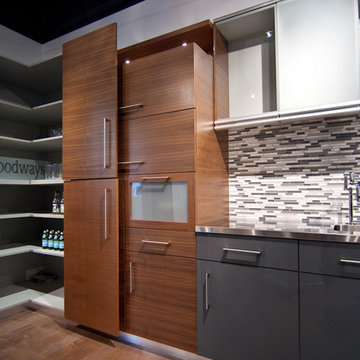
The tall cabinetry to the right utilizes sliding doors to reveal corner storage space. This is Woodawys' unique solution to the typical angled cabinet or lazy susan. By using sliding doors, we can maximize visibility into the cabinet as well as keep a sleek contemporary design aesthetic.

The kitchen is as minimalist as the rest of the house. A metal mesh curtain provides a subtle division between work and living areas. The curtain is retractable and stores out of the way in a wall pocket when not is use.
Photo: Ben Rahn
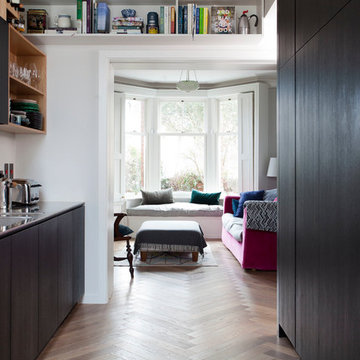
Rory Corrigan
ダブリンにある高級な中くらいなコンテンポラリースタイルのおしゃれなキッチン (一体型シンク、フラットパネル扉のキャビネット、濃色木目調キャビネット、ステンレスカウンター、メタリックのキッチンパネル、ガラス板のキッチンパネル、パネルと同色の調理設備、無垢フローリング、マルチカラーの床) の写真
ダブリンにある高級な中くらいなコンテンポラリースタイルのおしゃれなキッチン (一体型シンク、フラットパネル扉のキャビネット、濃色木目調キャビネット、ステンレスカウンター、メタリックのキッチンパネル、ガラス板のキッチンパネル、パネルと同色の調理設備、無垢フローリング、マルチカラーの床) の写真
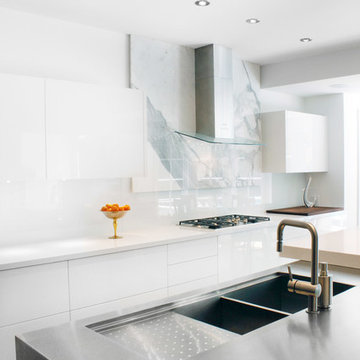
Lacquer painted cabinets with a high gloss. Back painted sapphire glass backsplash and a beautiful calacatta marble feature backsplash behind the hood
All mill-work is designed, provided and installed by Yorkville Design Centre
Design of space by Yorkville Design Centre
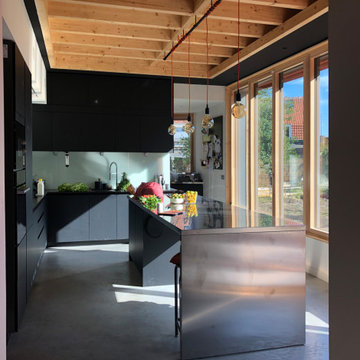
リールにあるラグジュアリーな広いコンテンポラリースタイルのおしゃれなキッチン (ダブルシンク、フラットパネル扉のキャビネット、黒いキャビネット、ステンレスカウンター、緑のキッチンパネル、ガラス板のキッチンパネル、パネルと同色の調理設備、コンクリートの床、グレーの床、グレーのキッチンカウンター) の写真
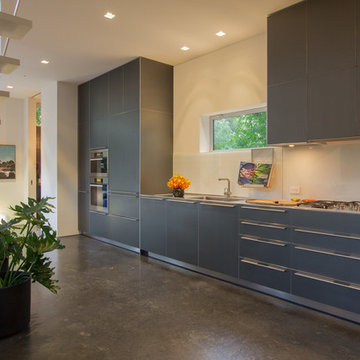
ロサンゼルスにあるモダンスタイルのおしゃれなキッチン (アンダーカウンターシンク、フラットパネル扉のキャビネット、グレーのキャビネット、ステンレスカウンター、白いキッチンパネル、ガラス板のキッチンパネル、パネルと同色の調理設備、コンクリートの床、アイランドなし、グレーの床) の写真
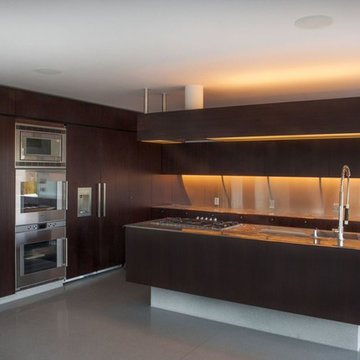
ロサンゼルスにある高級な中くらいなモダンスタイルのおしゃれなキッチン (一体型シンク、フラットパネル扉のキャビネット、濃色木目調キャビネット、ステンレスカウンター、メタリックのキッチンパネル、パネルと同色の調理設備、ガラス板のキッチンパネル、コンクリートの床、グレーの床) の写真
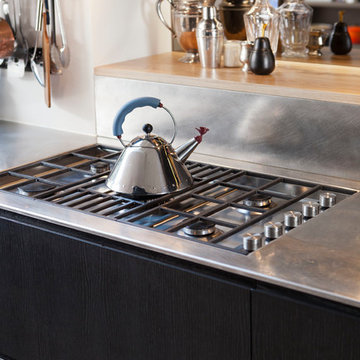
3.5-metre piece of steel with integrated gas hob, which sits flush with the countertop. Steel takes any heat, so you can slide pans straight off the hob onto the surface.
Rory Corrigan
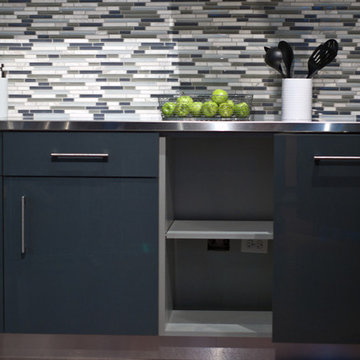
In this Woodways kitchen we have incorporated sliding doors as an alternative to full hinged doors. This is a space saver when it comes to compact kitchen solutions while still maximizing the wall space.
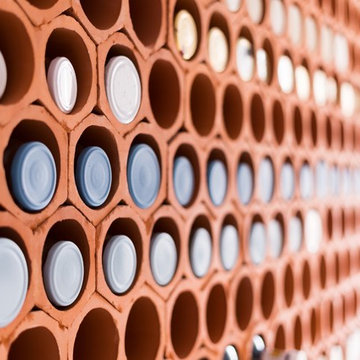
Adrián Mora
他の地域にあるトランジショナルスタイルのおしゃれなキッチン (一体型シンク、フラットパネル扉のキャビネット、グレーのキャビネット、ステンレスカウンター、マルチカラーのキッチンパネル、セメントタイルのキッチンパネル、パネルと同色の調理設備、セラミックタイルの床、アイランドなし、グレーの床、白いキッチンカウンター) の写真
他の地域にあるトランジショナルスタイルのおしゃれなキッチン (一体型シンク、フラットパネル扉のキャビネット、グレーのキャビネット、ステンレスカウンター、マルチカラーのキッチンパネル、セメントタイルのキッチンパネル、パネルと同色の調理設備、セラミックタイルの床、アイランドなし、グレーの床、白いキッチンカウンター) の写真
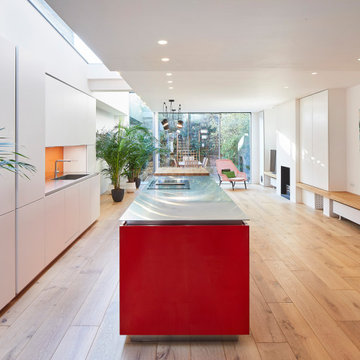
ロンドンにあるお手頃価格の広いコンテンポラリースタイルのおしゃれなキッチン (一体型シンク、フラットパネル扉のキャビネット、赤いキャビネット、ステンレスカウンター、オレンジのキッチンパネル、ガラス板のキッチンパネル、パネルと同色の調理設備、淡色無垢フローリング、ベージュの床、グレーのキッチンカウンター) の写真
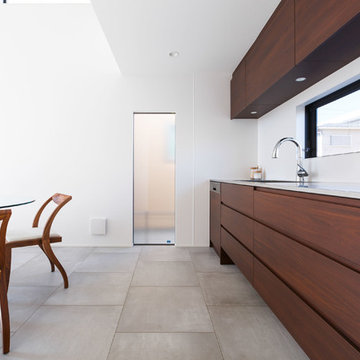
横浜にあるお手頃価格の中くらいなモダンスタイルのおしゃれなキッチン (一体型シンク、フラットパネル扉のキャビネット、濃色木目調キャビネット、ステンレスカウンター、白いキッチンパネル、ガラス板のキッチンパネル、セラミックタイルの床、アイランドなし、グレーの床、パネルと同色の調理設備、グレーのキッチンカウンター、クロスの天井) の写真
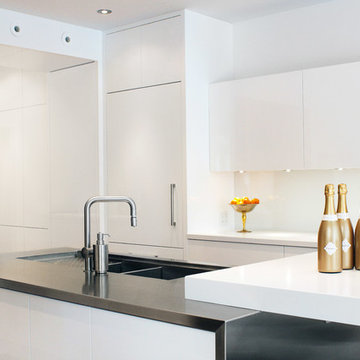
Beautifully custom designed stainless steel island with integrated sink
All mill-work is designed, provided and installed by Yorkville Design Centre
Design of space by Yorkville Design Centre
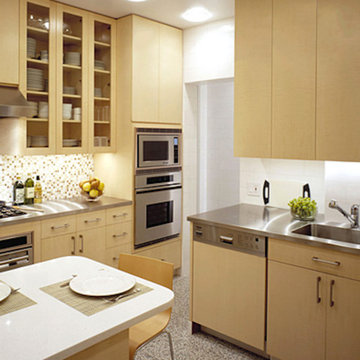
他の地域にある高級な中くらいなコンテンポラリースタイルのおしゃれなキッチン (アンダーカウンターシンク、フラットパネル扉のキャビネット、淡色木目調キャビネット、ステンレスカウンター、マルチカラーのキッチンパネル、ガラス板のキッチンパネル、パネルと同色の調理設備、セラミックタイルの床) の写真
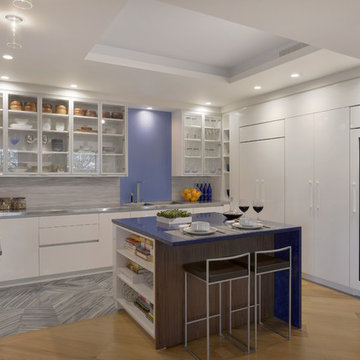
This contemporary New York City kitchen was designed by architect Eva Bouhassira from Hastings-on-Hudson NY and the cabinets were provided by Bilotta Kitchens of NY designer Tom Vecchio. They also worked with August Construction Group of Yonkers, NY as the general contractor. The owners were looking for a decisively modern environment. While keeping the space clean and sparse, they were also searching for a good measure of warmth, creativity, uniqueness, and fun! Last, but certainly not least, the space had to withstand serious cooking and socializing - functionality was a vital part of the mix. Tom and Eva suggested Artcraft Cabinetry (Bilotta's European-styled line made in Canada) in pure white gloss, flat paneled doors and drawers with a channel system. The upper cabinets are glass fronted and framed in aluminum to make it easy to see at a glance where everything is and to show off their collection of glassware and dishes - so it appears to be a real-life, inviting space. The walnut island back panel and TV surround are custom made by MJ Woodworking and beautifully compliment the clean white gloss cabinets and panels. This walnut was repeated in many other areas of the home, tying it all beautifully together. The island seats two, which is perfect for every day snacks. One side of it has open shelves for cookbooks; the other has a waterfall edged countertop made of a blue recycled glass. The range, hood, and microwave are by Wolf, while the refrigeration is all by Sun-Zero paneled in the white gloss cabinets. The paneled dishwasher is by Miele, stainless undermount sink by Julian, custom designed by Eva, and faucet by Dornbracht. Countertop materials range from the aforementioned blue glass to stainless steel to Pure White by Caesarstone. The backsplash behind the sink is a special custom colored blue glass that up close appears to have drops of water on it. The floor is porcelain tile, Kauri from Artistic Tile .The kitchen is an U-shape and opens up to a large dining and living area with beautiful views of Manhattan’s Upper West Side. Designer: architect Eva Bouhassira with Bilotta designer Tom Vecchio. Photo Credit: Peter Krupenye
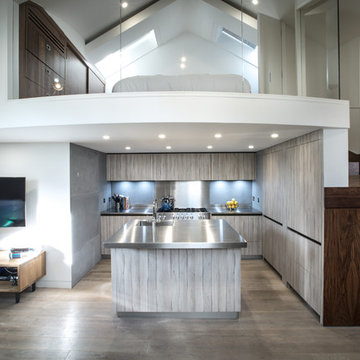
ロンドンにある中くらいなコンテンポラリースタイルのおしゃれなキッチン (ドロップインシンク、フラットパネル扉のキャビネット、ステンレスカウンター、グレーのキッチンパネル、セメントタイルのキッチンパネル、パネルと同色の調理設備、淡色無垢フローリング) の写真
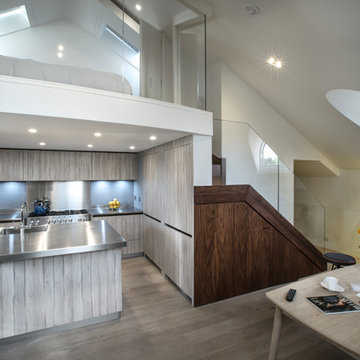
ロンドンにある中くらいなコンテンポラリースタイルのおしゃれなキッチン (ドロップインシンク、フラットパネル扉のキャビネット、ステンレスカウンター、グレーのキッチンパネル、セメントタイルのキッチンパネル、パネルと同色の調理設備、淡色無垢フローリング) の写真
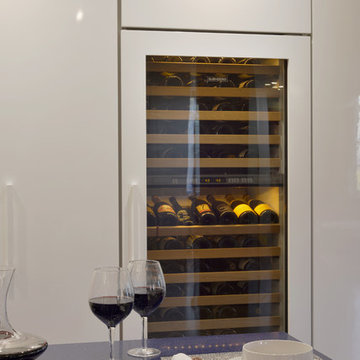
This contemporary New York City kitchen was designed by architect Eva Bouhassira from Hastings-on-Hudson NY and the cabinets were provided by Bilotta Kitchens of NY designer Tom Vecchio. They also worked with August Construction Group of Yonkers, NY as the general contractor. The owners were looking for a decisively modern environment. While keeping the space clean and sparse, they were also searching for a good measure of warmth, creativity, uniqueness, and fun! Last, but certainly not least, the space had to withstand serious cooking and socializing - functionality was a vital part of the mix. Tom and Eva suggested Artcraft Cabinetry (Bilotta's European-styled line made in Canada) in pure white gloss, flat paneled doors and drawers with a channel system. The upper cabinets are glass fronted and framed in aluminum to make it easy to see at a glance where everything is and to show off their collection of glassware and dishes - so it appears to be a real-life, inviting space. The walnut island back panel and TV surround are custom made by MJ Woodworking and beautifully compliment the clean white gloss cabinets and panels. This walnut was repeated in many other areas of the home, tying it all beautifully together. The island seats two, which is perfect for every day snacks. One side of it has open shelves for cookbooks; the other has a waterfall edged countertop made of a blue recycled glass. The range, hood, and microwave are by Wolf, while the refrigeration is all by Sun-Zero paneled in the white gloss cabinets. The paneled dishwasher is by Miele, stainless undermount sink by Julian, custom designed by Eva, and faucet by Dornbracht. Countertop materials range from the aforementioned blue glass to stainless steel to Pure White by Caesarstone. The backsplash behind the sink is a special custom colored blue glass that up close appears to have drops of water on it. The floor is porcelain tile, Kauri from Artistic Tile .The kitchen is an U-shape and opens up to a large dining and living area with beautiful views of Manhattan’s Upper West Side. Designer: architect Eva Bouhassira with Bilotta designer Tom Vecchio. Photo Credit: Peter Krupenye
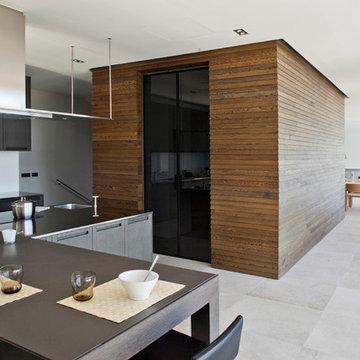
マヨルカ島にある高級な広いコンテンポラリースタイルのおしゃれなキッチン (フラットパネル扉のキャビネット、濃色木目調キャビネット、ステンレスカウンター、白いキッチンパネル、ガラス板のキッチンパネル、パネルと同色の調理設備、ライムストーンの床) の写真
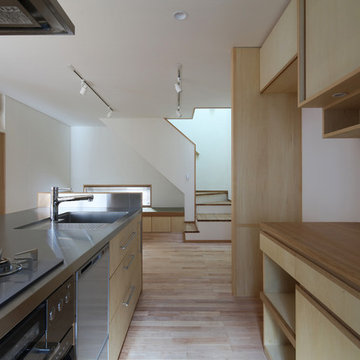
阿佐ヶ谷の家
特注キッチンの様子。天板はステンレス板。広めの900巾でダイニング側からも作業することができる。家電収納は木製で食器も収納。家族全員で広々使える。写真手間にはパントリーと勝手口が続き、食品収納や土鍋、ゴミ箱などをおける。
東京23区にある中くらいなモダンスタイルのおしゃれなキッチン (一体型シンク、ベージュのキャビネット、ステンレスカウンター、白いキッチンパネル、パネルと同色の調理設備、淡色無垢フローリング、ベージュの床、フラットパネル扉のキャビネット、ガラス板のキッチンパネル、ベージュのキッチンカウンター) の写真
東京23区にある中くらいなモダンスタイルのおしゃれなキッチン (一体型シンク、ベージュのキャビネット、ステンレスカウンター、白いキッチンパネル、パネルと同色の調理設備、淡色無垢フローリング、ベージュの床、フラットパネル扉のキャビネット、ガラス板のキッチンパネル、ベージュのキッチンカウンター) の写真
キッチン (パネルと同色の調理設備、セメントタイルのキッチンパネル、ガラス板のキッチンパネル、フラットパネル扉のキャビネット、ステンレスカウンター) の写真
1