キッチン (パネルと同色の調理設備、青いキッチンパネル、オニキスカウンター、珪岩カウンター、人工大理石カウンター、グレーの床、ピンクの床、赤い床) の写真
絞り込み:
資材コスト
並び替え:今日の人気順
写真 1〜20 枚目(全 114 枚)
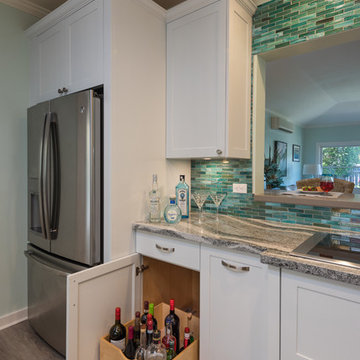
Beautiful plantation style Hawaiian home.
Photography: Augie Salbosa
ハワイにある中くらいなトロピカルスタイルのおしゃれな独立型キッチン (アンダーカウンターシンク、シェーカースタイル扉のキャビネット、白いキャビネット、珪岩カウンター、青いキッチンパネル、ガラスタイルのキッチンパネル、パネルと同色の調理設備、クッションフロア、アイランドなし、グレーの床) の写真
ハワイにある中くらいなトロピカルスタイルのおしゃれな独立型キッチン (アンダーカウンターシンク、シェーカースタイル扉のキャビネット、白いキャビネット、珪岩カウンター、青いキッチンパネル、ガラスタイルのキッチンパネル、パネルと同色の調理設備、クッションフロア、アイランドなし、グレーの床) の写真
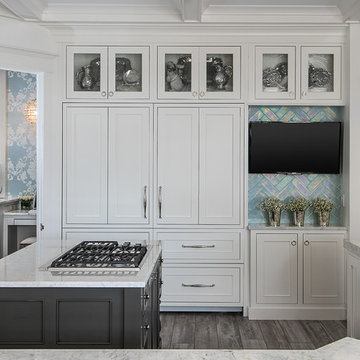
Dura Supreme creates Crestwood Cabinetry with a thoughtful balance of materials, construction and styling options to deliver exceptional value with exceptional design. Built-in manufacturing economies ensure cost effective construction, consistent quality and craftsmanship. Upon this foundation, an impressive array of finishes, door styles, and unique, space-saving accessories fulfill even the most artistic and discerning tastes.
Painted cabinetry is a timeless and classic look and with transitional styling surging in popularity, painted cabinetry is more popular than ever before. White painted cabinetry is a classic choice and works with so many different style preferences, from traditional to transitional and contemporary. Although white paint is the most popular choice, homeowners and designers are designing with shades of white and gray to blend beautifully and seamlessly throughout an entire home.
Request a FREE Dura Supreme Cabinetry Brochure Packet at:
http://www.durasupreme.com/request-brochure
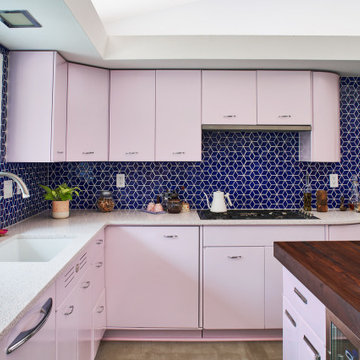
Before/After. A 1958 MCM in Saint Louis receives a pink kitchen makeover with vintage 50's Geneva metal cabinets, modern appliances and a walnut butcher block island.
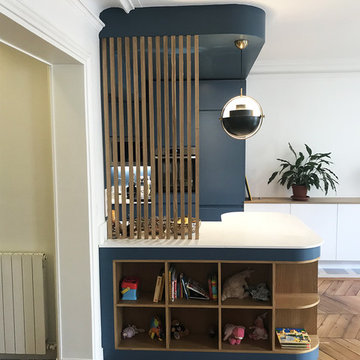
coin cuisine intégré réalisé sur-mesure. Plan de travail arrondi en quartz, façades laquées et chêne. Claustra chêne. Lampe Gubi.
photo OPM
パリにある高級な中くらいなコンテンポラリースタイルのおしゃれなキッチン (一体型シンク、インセット扉のキャビネット、青いキャビネット、珪岩カウンター、青いキッチンパネル、パネルと同色の調理設備、セラミックタイルの床、グレーの床、白いキッチンカウンター) の写真
パリにある高級な中くらいなコンテンポラリースタイルのおしゃれなキッチン (一体型シンク、インセット扉のキャビネット、青いキャビネット、珪岩カウンター、青いキッチンパネル、パネルと同色の調理設備、セラミックタイルの床、グレーの床、白いキッチンカウンター) の写真
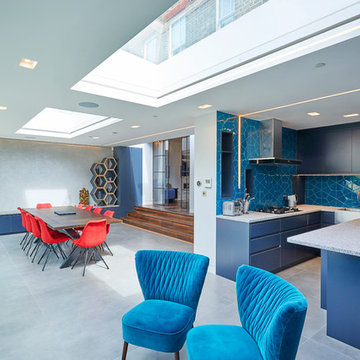
Contemporary dining area in rear extension with large area of glass that draws the outside space in. The new contemporary extension is set juxtaposition to the traditional features of the existing house. A feature wall of concrete plaster reflects the concrete effect large format tiles on the floor.
The kitchen units are bespoke spray lacquered with an exposed ply edge.

The blue paint and glass-tile backsplash contrasts with the neutral, modern tones of the cabinets and flooring.
フィラデルフィアにある高級な中くらいなモダンスタイルのおしゃれなキッチン (アンダーカウンターシンク、フラットパネル扉のキャビネット、白いキャビネット、珪岩カウンター、青いキッチンパネル、ガラスタイルのキッチンパネル、パネルと同色の調理設備、クッションフロア、グレーの床、グレーのキッチンカウンター) の写真
フィラデルフィアにある高級な中くらいなモダンスタイルのおしゃれなキッチン (アンダーカウンターシンク、フラットパネル扉のキャビネット、白いキャビネット、珪岩カウンター、青いキッチンパネル、ガラスタイルのキッチンパネル、パネルと同色の調理設備、クッションフロア、グレーの床、グレーのキッチンカウンター) の写真

サンフランシスコにある高級な広いトラディショナルスタイルのおしゃれなキッチン (トリプルシンク、インセット扉のキャビネット、白いキャビネット、珪岩カウンター、青いキッチンパネル、セラミックタイルのキッチンパネル、パネルと同色の調理設備、磁器タイルの床、グレーの床、青いキッチンカウンター) の写真
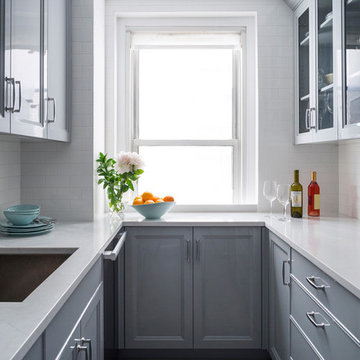
The kitchen doesn't look dull and gloomy despite the fact that it only has one window. The main advantage of the kitchen is the abundance of sparkling surfaces of cabinets and countertops.
The surfaces perfectly reflect the light entering the room through the window and make the kitchen not only bright, but also visually spacious creating a warm, cozy, and friendly atmosphere inside the kitchen.
The Grandeur Hills Group design studio is always ready to help you elevate your kitchen interior design so that it may completely meet your desires, needs, and tastes.
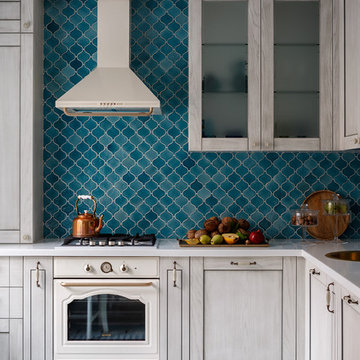
Очень красивый интерьер кухни в средиземноморском стиле с кухонным фартуком из нашей плитки "Арабеска". Керамическая плитка ручной работы малая "арабеска" покрыта глазурью с эффектом "кракле". Цвет морской волны с разнотом в стиле "винтажная акварель". Автор проекта: Михаил Лоскутов.
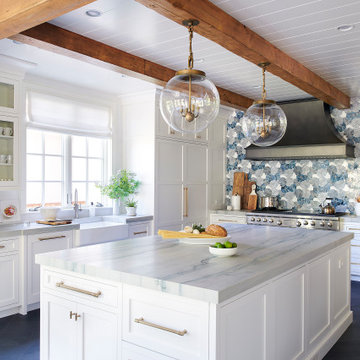
フィラデルフィアにある広いおしゃれなキッチン (エプロンフロントシンク、落し込みパネル扉のキャビネット、白いキャビネット、珪岩カウンター、青いキッチンパネル、ガラスタイルのキッチンパネル、パネルと同色の調理設備、スレートの床、グレーの床、青いキッチンカウンター、表し梁) の写真
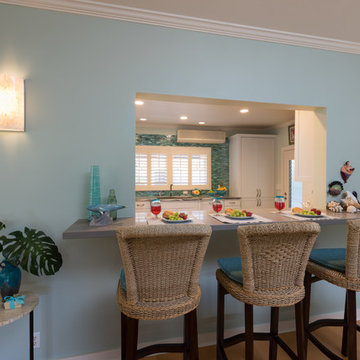
Beautiful plantation style Hawaiian home.
Photography: Augie Salbosa
ハワイにある中くらいなトロピカルスタイルのおしゃれな独立型キッチン (アンダーカウンターシンク、シェーカースタイル扉のキャビネット、白いキャビネット、珪岩カウンター、青いキッチンパネル、ガラスタイルのキッチンパネル、パネルと同色の調理設備、クッションフロア、アイランドなし、グレーの床) の写真
ハワイにある中くらいなトロピカルスタイルのおしゃれな独立型キッチン (アンダーカウンターシンク、シェーカースタイル扉のキャビネット、白いキャビネット、珪岩カウンター、青いキッチンパネル、ガラスタイルのキッチンパネル、パネルと同色の調理設備、クッションフロア、アイランドなし、グレーの床) の写真
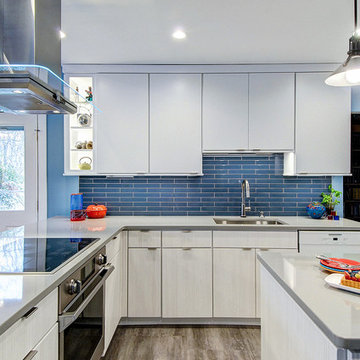
Blue glass tile in the backsplash contrasts with the modern white cabinets.
フィラデルフィアにある高級な中くらいなモダンスタイルのおしゃれなキッチン (アンダーカウンターシンク、フラットパネル扉のキャビネット、白いキャビネット、珪岩カウンター、青いキッチンパネル、ガラスタイルのキッチンパネル、パネルと同色の調理設備、クッションフロア、グレーの床、グレーのキッチンカウンター) の写真
フィラデルフィアにある高級な中くらいなモダンスタイルのおしゃれなキッチン (アンダーカウンターシンク、フラットパネル扉のキャビネット、白いキャビネット、珪岩カウンター、青いキッチンパネル、ガラスタイルのキッチンパネル、パネルと同色の調理設備、クッションフロア、グレーの床、グレーのキッチンカウンター) の写真
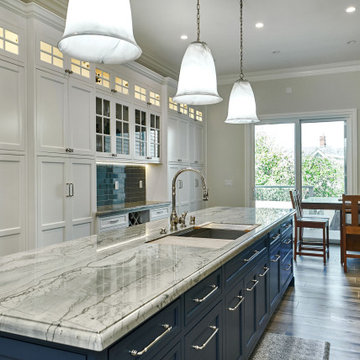
サンフランシスコにある高級な広いトラディショナルスタイルのおしゃれなキッチン (トリプルシンク、インセット扉のキャビネット、白いキャビネット、珪岩カウンター、青いキッチンパネル、セラミックタイルのキッチンパネル、パネルと同色の調理設備、磁器タイルの床、グレーの床、青いキッチンカウンター) の写真
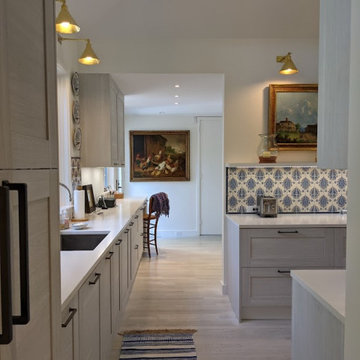
Tiffany is the result of the continuous pursuit of innovation and passion we put into our kitchens. A Made in Italy product that offers a new design and furnishes the room with style and a modern flair. Tiffany is across-the-board, it includes different tastes and lifestyles: it assumes a slightly country appearance in the frame door version; it becomes a protagonist of a traditional chic furniture in the white oak finish.
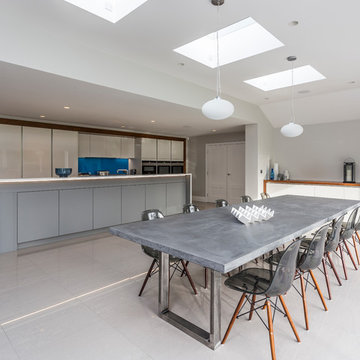
Tony Timmington Photography
Sleek, bespoke kitchen design allows plenty of room for creative cooking.
ハートフォードシャーにあるラグジュアリーな巨大なコンテンポラリースタイルのおしゃれなキッチン (ダブルシンク、フラットパネル扉のキャビネット、白いキャビネット、青いキッチンパネル、ガラス板のキッチンパネル、パネルと同色の調理設備、グレーの床、白いキッチンカウンター、人工大理石カウンター、磁器タイルの床) の写真
ハートフォードシャーにあるラグジュアリーな巨大なコンテンポラリースタイルのおしゃれなキッチン (ダブルシンク、フラットパネル扉のキャビネット、白いキャビネット、青いキッチンパネル、ガラス板のキッチンパネル、パネルと同色の調理設備、グレーの床、白いキッチンカウンター、人工大理石カウンター、磁器タイルの床) の写真

Contemporary galley kitchen designed by Conbu Interior Design. Handleless design with quartz worktop, porcelain floor tiles. Dividing wall removed between kitchen & dining area. Plumbing & electrics upgraded. LED recessed & pendant lights. Pantry installed beside two side by side ovens.
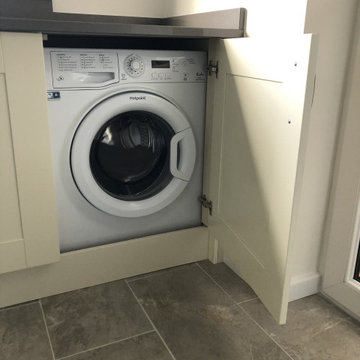
A Second Nature kitchen in Broadoak Alabaster. Silestone Quartz worktop in Gris Expo. This freestanding Hotpoint washing machine is cleverly hidden behind a 600mm door.
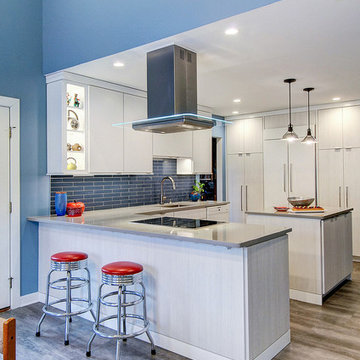
The cabinet array around the refrigerator adds maximum storage.
フィラデルフィアにある高級な中くらいなモダンスタイルのおしゃれなキッチン (アンダーカウンターシンク、フラットパネル扉のキャビネット、白いキャビネット、珪岩カウンター、青いキッチンパネル、ガラスタイルのキッチンパネル、パネルと同色の調理設備、クッションフロア、グレーの床、グレーのキッチンカウンター) の写真
フィラデルフィアにある高級な中くらいなモダンスタイルのおしゃれなキッチン (アンダーカウンターシンク、フラットパネル扉のキャビネット、白いキャビネット、珪岩カウンター、青いキッチンパネル、ガラスタイルのキッチンパネル、パネルと同色の調理設備、クッションフロア、グレーの床、グレーのキッチンカウンター) の写真
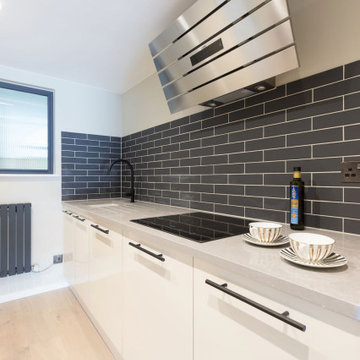
The kitchen was renovated relatively recently and was in good condition, so the client opted to keep it, but add elements to give the space a refresh. We replaced the chrome handles with matt black hexagon ones, adding to the industrial style in the flat. Reeded glass was fitted at the window to the communal atrium, adding privacy and a stunning feature. A grey glass splash back was replaced with dark ink matt wall tiles, which were fitted in a brick layout, adding to the industrial tone and working beautifully with the other finishes. The chrome tap was replaced with a matt black one, which was a perfect addition to the space. The result is a lovely kitchen that is a pleasure to be in, being fresh and airy, with a touch of luxe.
Discover more at https://absoluteprojectmanagement.com/portfolio/matt-wapping/
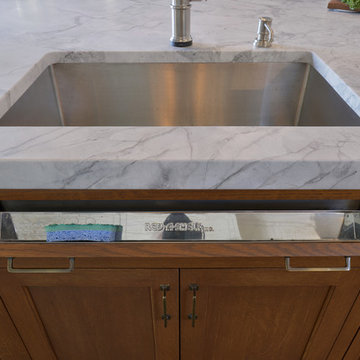
This transitional kitchen featuring Bilotta Custom Cabinetry is a favorite project of Paulette Gambacorta’s, senior designer at Bilotta Kitchens. The client lives in Manhattan and purchased this classic Victorian house as their weekend escape from the hustle and bustle of the city. The renovation planned to provide plenty of storage space and appliances while still having backyard views of the Hudson, perfect for entertaining and holidays. However, kitchen plans changed when the homeowners decided to have a child and their intended weekend getaway home became the city dwellers’ permanent residence. Having the home be their main residence, meant the kitchen had to function for everyday living as well as for entertaining and large family and friend gatherings. The perimeter cabinetry is a white dove paint and the island and pantry are quarter-sawn white oak with a stain. The pantry has tapered legs for a free-standing furniture look. The countertop is Calcutta Super White Quartzite with a Blue Ceramic Waterworks backsplash. The 48” Thermador range has a custom-made wall hood in Antiqued Brass and Antiqued steel by Amore Design LLC. The refrigerator, freezer, and wine unit are Subzero with the wine fridge outside the cooking area for easy access. Sinks are from Kohler and stainless steel faucets are by Artesso Collection by Brizo. Designer: Paulette Gambacorta Photo Credit: Peter Krupenye
キッチン (パネルと同色の調理設備、青いキッチンパネル、オニキスカウンター、珪岩カウンター、人工大理石カウンター、グレーの床、ピンクの床、赤い床) の写真
1