キッチン (パネルと同色の調理設備、白い調理設備、シェーカースタイル扉のキャビネット、御影石カウンター) の写真
絞り込み:
資材コスト
並び替え:今日の人気順
写真 1〜20 枚目(全 5,235 枚)
1/5

Uniquely situated on a double lot high above the river, this home stands proudly amongst the wooded backdrop. The homeowner's decision for the two-toned siding with dark stained cedar beams fits well with the natural setting. Tour this 2,000 sq ft open plan home with unique spaces above the garage and in the daylight basement.

10' ceilings and 2-story windows surrounding this space (not in view) bring plenty of natural light into this casual and contemporary cook's kitchen. Other views of this kitchen and the adjacent Great Room are also available on houzz. Builder: Robert Egge Construction (Woodinville, WA). Cabinets: Jesse Bay Cabinets (Port Angeles, WA) Design: Studio 212 Interiors

The stainless steel double oven and range hood compliment the white cabinetry and metal hardware. Warm tones in the stonewood granite backsplash and island countertop add interest and depth. Dark hardwood floors ground the space. The island features an integrated cutting board and trash bins creating a functional workspace.
Ilir Rizaj

This 11 ft long island needed substantial lighting to keep everything in scale. Turner stools bring in a vintage element and keep with the Historic Nickel finish on the lighitng. Photo: Matt Edington Builder: Robert Egge Construction Design: Shuffle Interiors

ケントにある中くらいなトランジショナルスタイルのおしゃれなキッチン (エプロンフロントシンク、御影石カウンター、白いキッチンパネル、パネルと同色の調理設備、濃色無垢フローリング、茶色い床、シェーカースタイル扉のキャビネット、グレーのキャビネット) の写真

Designer Sarah Robertson of Studio Dearborn helped a neighbor and friend to update a “builder grade” kitchen into a personal, family space that feels luxurious and inviting.
The homeowner wanted to solve a number of storage and flow problems in the kitchen, including a wasted area dedicated to a desk, too-little pantry storage, and her wish for a kitchen bar. The all white builder kitchen lacked character, and the client wanted to inject color, texture and personality into the kitchen while keeping it classic.

Free ebook, Creating the Ideal Kitchen. DOWNLOAD NOW
Interior design by Renee Dion, The Dion Group
For more information on kitchen and bath design ideas go to: www.kitchenstudio-ge.com
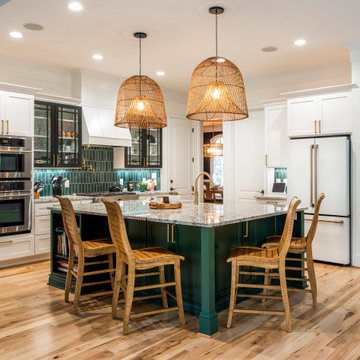
シャーロットにあるトランジショナルスタイルのおしゃれなキッチン (エプロンフロントシンク、シェーカースタイル扉のキャビネット、白いキャビネット、御影石カウンター、緑のキッチンパネル、白い調理設備、無垢フローリング、茶色い床、マルチカラーのキッチンカウンター) の写真
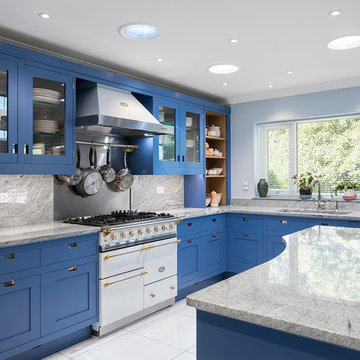
Jonathan Little Photography
ハンプシャーにある中くらいなコンテンポラリースタイルのおしゃれなキッチン (ドロップインシンク、シェーカースタイル扉のキャビネット、青いキャビネット、御影石カウンター、グレーのキッチンパネル、大理石のキッチンパネル、白い調理設備、セラミックタイルの床、白い床、グレーのキッチンカウンター) の写真
ハンプシャーにある中くらいなコンテンポラリースタイルのおしゃれなキッチン (ドロップインシンク、シェーカースタイル扉のキャビネット、青いキャビネット、御影石カウンター、グレーのキッチンパネル、大理石のキッチンパネル、白い調理設備、セラミックタイルの床、白い床、グレーのキッチンカウンター) の写真

ミネアポリスにある小さなトラディショナルスタイルのおしゃれなキッチン (エプロンフロントシンク、シェーカースタイル扉のキャビネット、白いキャビネット、御影石カウンター、グレーのキッチンパネル、大理石のキッチンパネル、パネルと同色の調理設備、濃色無垢フローリング、アイランドなし、茶色い床、白いキッチンカウンター) の写真

Roger Wade Studio
サクラメントにあるラスティックスタイルのおしゃれなキッチン (アンダーカウンターシンク、御影石カウンター、グレーのキッチンパネル、ライムストーンのキッチンパネル、パネルと同色の調理設備、濃色無垢フローリング、茶色い床、シェーカースタイル扉のキャビネット、グレーのキャビネット) の写真
サクラメントにあるラスティックスタイルのおしゃれなキッチン (アンダーカウンターシンク、御影石カウンター、グレーのキッチンパネル、ライムストーンのキッチンパネル、パネルと同色の調理設備、濃色無垢フローリング、茶色い床、シェーカースタイル扉のキャビネット、グレーのキャビネット) の写真

バンクーバーにある高級な広いコンテンポラリースタイルのおしゃれなキッチン (アンダーカウンターシンク、シェーカースタイル扉のキャビネット、中間色木目調キャビネット、御影石カウンター、ベージュキッチンパネル、石スラブのキッチンパネル、パネルと同色の調理設備、ライムストーンの床、白い床) の写真

This small studio has everything! It includes apartment size small white appliances, stunning colors (Diamond Cloud Gray cabinets), and great storage solutions!
Besides the beauty of the turquoise backsplash and clean lines this small space is extremely functional! Warm wood boxes were custom made to house all of the cooking essentials in arms reach. The cabinets flow completely to the ceiling to allow for every inch of storage space to be used. Grey cabinets are even above the kitchen window.
Designed by Small Space Consultant Danielle Perkins @ DANIELLE Interior Design & Decor.
Photographed by Taylor Abeel Photography

INVINCIBLE™ H20 LUXURY VINYL PLANK from Carpet One Floor & Home is a breakthrough in flooring, giving you waterproof protection, outstanding durability, and high-end handcrafted designer looks.
We love how the wicker material in the bar stools ties together the light color of the cabinetry with the deeper warm color of the hardwood flooring.
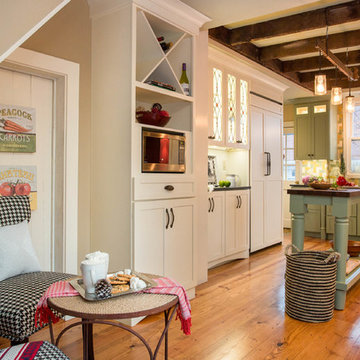
ボストンにある高級な広いカントリー風のおしゃれなキッチン (アンダーカウンターシンク、シェーカースタイル扉のキャビネット、緑のキャビネット、御影石カウンター、マルチカラーのキッチンパネル、モザイクタイルのキッチンパネル、パネルと同色の調理設備、無垢フローリング) の写真
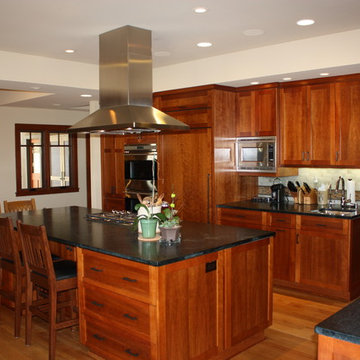
The craftsman style kitchen featuring an island with two seating areas. Photo: Logan Anderson
サンディエゴにある広いトラディショナルスタイルのおしゃれなキッチン (アンダーカウンターシンク、シェーカースタイル扉のキャビネット、濃色木目調キャビネット、御影石カウンター、マルチカラーのキッチンパネル、磁器タイルのキッチンパネル、パネルと同色の調理設備、無垢フローリング、茶色い床、黒いキッチンカウンター) の写真
サンディエゴにある広いトラディショナルスタイルのおしゃれなキッチン (アンダーカウンターシンク、シェーカースタイル扉のキャビネット、濃色木目調キャビネット、御影石カウンター、マルチカラーのキッチンパネル、磁器タイルのキッチンパネル、パネルと同色の調理設備、無垢フローリング、茶色い床、黒いキッチンカウンター) の写真
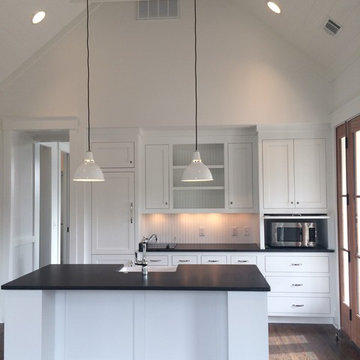
他の地域にある高級な小さなカントリー風のおしゃれなキッチン (エプロンフロントシンク、シェーカースタイル扉のキャビネット、白いキャビネット、御影石カウンター、パネルと同色の調理設備、濃色無垢フローリング) の写真

Contractor: Windover Construction, LLC
Photographer: Shelly Harrison Photography
ボストンにある広いトラディショナルスタイルのおしゃれなキッチン (エプロンフロントシンク、白いキャビネット、ベージュキッチンパネル、パネルと同色の調理設備、シェーカースタイル扉のキャビネット、御影石カウンター、セラミックタイルのキッチンパネル、淡色無垢フローリング) の写真
ボストンにある広いトラディショナルスタイルのおしゃれなキッチン (エプロンフロントシンク、白いキャビネット、ベージュキッチンパネル、パネルと同色の調理設備、シェーカースタイル扉のキャビネット、御影石カウンター、セラミックタイルのキッチンパネル、淡色無垢フローリング) の写真
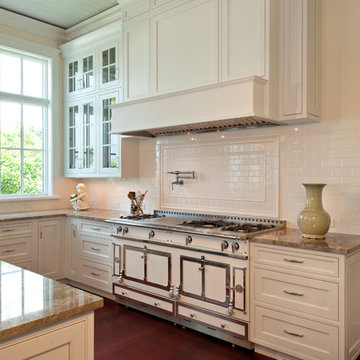
This elegant coastal kitchen has its roots in a cottage style and Allikristé transformed the space into an upscale clean and crisp transitional feel.
タンパにある中くらいなトラディショナルスタイルのおしゃれなキッチン (サブウェイタイルのキッチンパネル、白い調理設備、シェーカースタイル扉のキャビネット、白いキャビネット、御影石カウンター、白いキッチンパネル、濃色無垢フローリング、茶色い床、ダブルシンク) の写真
タンパにある中くらいなトラディショナルスタイルのおしゃれなキッチン (サブウェイタイルのキッチンパネル、白い調理設備、シェーカースタイル扉のキャビネット、白いキャビネット、御影石カウンター、白いキッチンパネル、濃色無垢フローリング、茶色い床、ダブルシンク) の写真
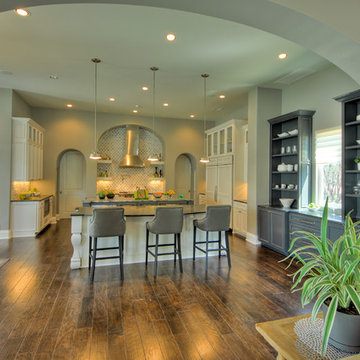
SilverLeaf Custom Homes' San Antonio 2012 Parade of Homes Entry. Interior Design by Interiors by KM. Photos Courtesy: Siggi Ragnar.
オースティンにある広いコンテンポラリースタイルのおしゃれなキッチン (アンダーカウンターシンク、シェーカースタイル扉のキャビネット、白いキャビネット、御影石カウンター、グレーのキッチンパネル、磁器タイルのキッチンパネル、白い調理設備、濃色無垢フローリング) の写真
オースティンにある広いコンテンポラリースタイルのおしゃれなキッチン (アンダーカウンターシンク、シェーカースタイル扉のキャビネット、白いキャビネット、御影石カウンター、グレーのキッチンパネル、磁器タイルのキッチンパネル、白い調理設備、濃色無垢フローリング) の写真
キッチン (パネルと同色の調理設備、白い調理設備、シェーカースタイル扉のキャビネット、御影石カウンター) の写真
1