キッチン (カラー調理設備) の写真
絞り込み:
資材コスト
並び替え:今日の人気順
写真 181〜200 枚目(全 12,270 枚)
1/2

David Benito Cortázar
バルセロナにある広いインダストリアルスタイルのおしゃれなキッチン (シングルシンク、レイズドパネル扉のキャビネット、グレーのキャビネット、コンクリートカウンター、ベージュキッチンパネル、カラー調理設備、セラミックタイルの床、グレーのキッチンカウンター) の写真
バルセロナにある広いインダストリアルスタイルのおしゃれなキッチン (シングルシンク、レイズドパネル扉のキャビネット、グレーのキャビネット、コンクリートカウンター、ベージュキッチンパネル、カラー調理設備、セラミックタイルの床、グレーのキッチンカウンター) の写真
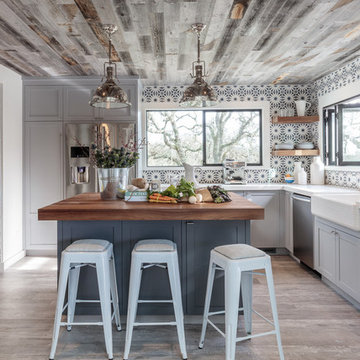
David Duncan Livingston
サンフランシスコにあるトランジショナルスタイルのおしゃれなキッチン (エプロンフロントシンク、シェーカースタイル扉のキャビネット、マルチカラーのキッチンパネル、セラミックタイルのキッチンパネル、カラー調理設備、淡色無垢フローリング、青いキャビネット) の写真
サンフランシスコにあるトランジショナルスタイルのおしゃれなキッチン (エプロンフロントシンク、シェーカースタイル扉のキャビネット、マルチカラーのキッチンパネル、セラミックタイルのキッチンパネル、カラー調理設備、淡色無垢フローリング、青いキャビネット) の写真
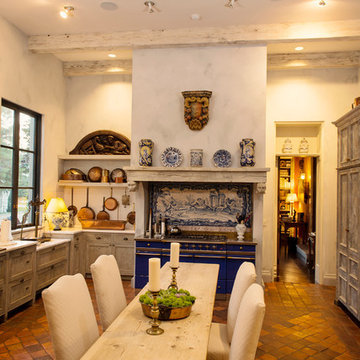
Antique elements blend seamlessly with modern conveniences in this extraordinary kitchen. Beautifully patinated custom stains and decorative paint treatments are used as finishes throughout, and the floor is constructed from reclaimed antique terra cotta pavers. Tuscan Villa-inspired home in Nashville | Architect: Brian O’Keefe Architect, P.C. | Interior Designer: Mary Spalding | Photographer: Alan Clark
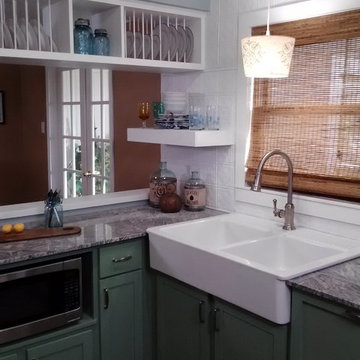
kelli kaufer
ミネアポリスにある高級な中くらいなカントリー風のおしゃれなキッチン (アンダーカウンターシンク、シェーカースタイル扉のキャビネット、緑のキャビネット、御影石カウンター、マルチカラーのキッチンパネル、ガラスタイルのキッチンパネル、カラー調理設備、無垢フローリング) の写真
ミネアポリスにある高級な中くらいなカントリー風のおしゃれなキッチン (アンダーカウンターシンク、シェーカースタイル扉のキャビネット、緑のキャビネット、御影石カウンター、マルチカラーのキッチンパネル、ガラスタイルのキッチンパネル、カラー調理設備、無垢フローリング) の写真

A small kitchen and breakfast room were combined into one open kitchen for this 1930s house in San Francisco.
Builder: Mark Van Dessel
Cabinets: Victor Di Nova (Santa Barbara)
Custom tiles: Wax-Bing (Philo, CA)
Custom Lighting: Valarie Adams (Santa Rosa, CA)
Photo by Eric Rorer

Winner of "HOME OF THE YEAR 2016" San Diego Home and Garden Lifestyles Magazine featuring this great contemporary kitchen remodel in An Irving Gill renovation near Balboa Park stays true to its historic essence.
More about the project.
This young couple has a creative back ground, one being an actor and the other being a teacher who inspires others. They now enjoy a new historical home with amazing touches of modern styling and comforts. The home was designed by renowned architect Irving Gill in 1905 and is on the historical register but it only applies to the exterior of the home. The brick pillar is an original feature from the home's turn-of-the-century stove. The window casings were built to replicate the original Douglas Fir windows as seen on Gill's original plans, and all the molding was redone in his signature flush style as well. The central feature in this kitchen is the Yellow Italian Bertazzoni Range with a single herringbone tiled back splash. The cabinetry is a light gray paired perfectly with a dark "graphite" gray island, and industrial vents at the toe kick enhance the overall look.
Builder Jon Walsh / Kim Grant Architect
Kitchen Design Bonnie Bagley Catlin
Handle free Cabinetry
Signature Designs Kitchen Bath
Cabinetry: Modern Cabinetry
Floors: Existing Fir Wood Floors
Backsplash: Porcelain Tile
Countertops: Quartz
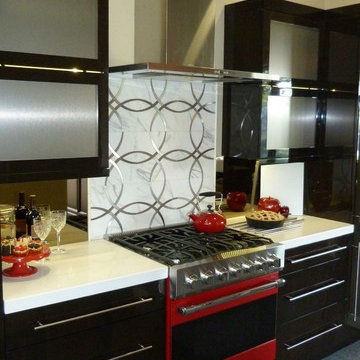
ボストンにある小さなコンテンポラリースタイルのおしゃれなキッチン (アンダーカウンターシンク、濃色木目調キャビネット、茶色いキッチンパネル、淡色無垢フローリング、フラットパネル扉のキャビネット、クオーツストーンカウンター、カラー調理設備) の写真
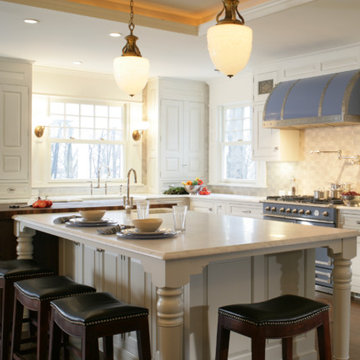
This handmade custom designed kitchen was created for an historic restoration project in Northern NJ. Handmade white cabinetry is a bright and airy pallet for the home, while the Provence Blue Cornufe with matching custom hood adds a unique splash of color. While the large farm sink is great for cleaning up, the prep sink in the island is handily located right next to the end grain butcher block counter top for chopping. The island is anchored by a tray ceiling and two antique lanterns. A pot filler is located over the range for convenience.
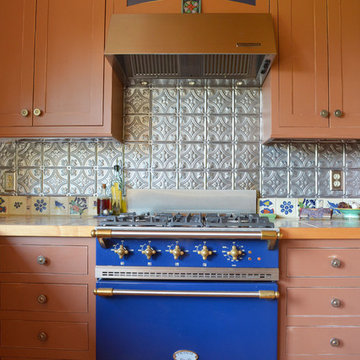
Photo: Sarah Greenman © 2013 Houzz
ボイシにあるラスティックスタイルのおしゃれなキッチン (メタルタイルのキッチンパネル、カラー調理設備、タイルカウンター、メタリックのキッチンパネル、シェーカースタイル扉のキャビネット) の写真
ボイシにあるラスティックスタイルのおしゃれなキッチン (メタルタイルのキッチンパネル、カラー調理設備、タイルカウンター、メタリックのキッチンパネル、シェーカースタイル扉のキャビネット) の写真
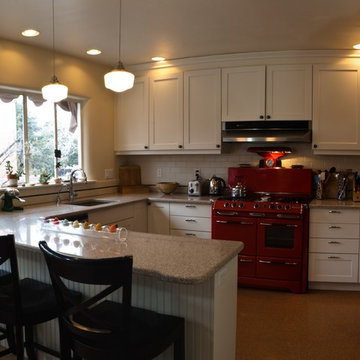
Cletus Kuhn
アルバカーキにある中くらいなトラディショナルスタイルのおしゃれなキッチン (シングルシンク、シェーカースタイル扉のキャビネット、白いキャビネット、御影石カウンター、白いキッチンパネル、サブウェイタイルのキッチンパネル、カラー調理設備、リノリウムの床、アイランドなし) の写真
アルバカーキにある中くらいなトラディショナルスタイルのおしゃれなキッチン (シングルシンク、シェーカースタイル扉のキャビネット、白いキャビネット、御影石カウンター、白いキッチンパネル、サブウェイタイルのキッチンパネル、カラー調理設備、リノリウムの床、アイランドなし) の写真

Terri Glanger Photography
ダラスにある地中海スタイルのおしゃれなキッチン (ステンレスカウンター、サブウェイタイルのキッチンパネル、落し込みパネル扉のキャビネット、白いキャビネット、ベージュキッチンパネル、カラー調理設備、テラコッタタイルの床、オレンジの床) の写真
ダラスにある地中海スタイルのおしゃれなキッチン (ステンレスカウンター、サブウェイタイルのキッチンパネル、落し込みパネル扉のキャビネット、白いキャビネット、ベージュキッチンパネル、カラー調理設備、テラコッタタイルの床、オレンジの床) の写真
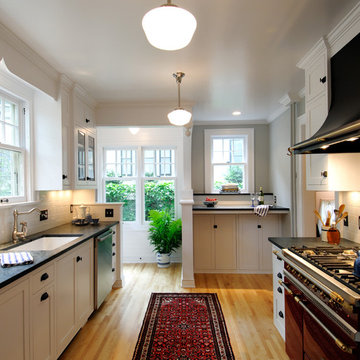
This Period kitchen renovation in a turn-of-the-century South Minneapolis home was accomplished within the existing structure’s footprint. The homeowner, a famous fictional writer with a taste for the eclectic, had purchased a red French Volnay range and wanted to create a stylish yet functional kitchen to surround it.
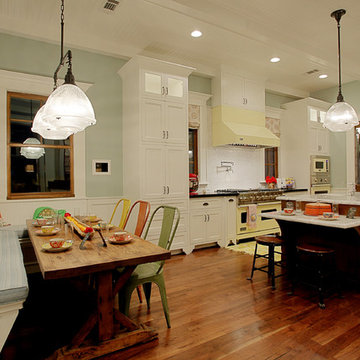
Stone Acorn Builders presents Houston's first Southern Living Showcase in 2012.
ヒューストンにある広いトランジショナルスタイルのおしゃれなキッチン (アンダーカウンターシンク、シェーカースタイル扉のキャビネット、白いキャビネット、大理石カウンター、白いキッチンパネル、石スラブのキッチンパネル、カラー調理設備、濃色無垢フローリング) の写真
ヒューストンにある広いトランジショナルスタイルのおしゃれなキッチン (アンダーカウンターシンク、シェーカースタイル扉のキャビネット、白いキャビネット、大理石カウンター、白いキッチンパネル、石スラブのキッチンパネル、カラー調理設備、濃色無垢フローリング) の写真

The Commandants House in Charlestown Navy Yard. I was asked to design the kitchen for this historic house in Boston. My inspiration was a family style kitchen that was youthful and had a nod to it's historic past. The combination of wormy cherry wood custom cabinets, and painted white inset cabinets works well with the existing black and white floor. The island was a one of kind that I designed to be functional with a wooden butcher block and compost spot for prep, the other half a durable honed black granite. This island really works in this busy city kitchen.
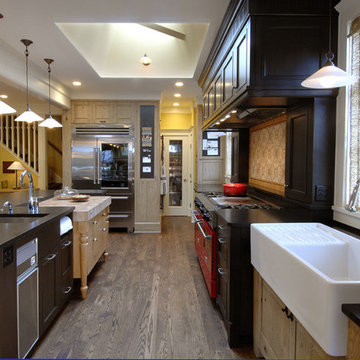
Architect: Theresa Freedman
シアトルにあるトラディショナルスタイルのおしゃれなキッチン (シングルシンク、落し込みパネル扉のキャビネット、黒いキャビネット、マルチカラーのキッチンパネル、カラー調理設備) の写真
シアトルにあるトラディショナルスタイルのおしゃれなキッチン (シングルシンク、落し込みパネル扉のキャビネット、黒いキャビネット、マルチカラーのキッチンパネル、カラー調理設備) の写真

Kitchen renovation replacing the sloped floor 1970's kitchen addition into a designer showcase kitchen matching the aesthetics of this regal vintage Victorian home. Thoughtful design including a baker's hutch, glamourous bar, integrated cat door to basement litter box, Italian range, stunning Lincoln marble, and tumbled marble floor.

グロスタシャーにある高級な中くらいなカントリー風のおしゃれなキッチン (エプロンフロントシンク、シェーカースタイル扉のキャビネット、ベージュのキャビネット、珪岩カウンター、青いキッチンパネル、セラミックタイルのキッチンパネル、カラー調理設備、ライムストーンの床、アイランドなし、ベージュの床、ベージュのキッチンカウンター、表し梁) の写真
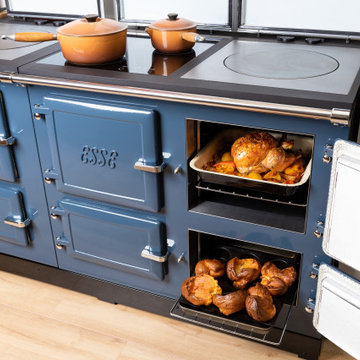
ESSE 1000 X and 600 X electric range cooker in a Shadow Blue finish with both induction and cast iron hob. Hand made in Britain.
他の地域にあるラグジュアリーなカントリー風のおしゃれなキッチン (カラー調理設備) の写真
他の地域にあるラグジュアリーなカントリー風のおしゃれなキッチン (カラー調理設備) の写真

A view of the kitchen showing the white plaster hood, blue ceramic tile backsplash, marble countertops, white cabinets and a large kitchen island equipped with four bar seats.

A cook's dream cooker... Love the splashback tiles!!
ブリスベンにあるラグジュアリーな巨大なトラディショナルスタイルのおしゃれなキッチン (エプロンフロントシンク、シェーカースタイル扉のキャビネット、白いキャビネット、クオーツストーンカウンター、白いキッチンパネル、サブウェイタイルのキッチンパネル、カラー調理設備、無垢フローリング、白いキッチンカウンター) の写真
ブリスベンにあるラグジュアリーな巨大なトラディショナルスタイルのおしゃれなキッチン (エプロンフロントシンク、シェーカースタイル扉のキャビネット、白いキャビネット、クオーツストーンカウンター、白いキッチンパネル、サブウェイタイルのキッチンパネル、カラー調理設備、無垢フローリング、白いキッチンカウンター) の写真
キッチン (カラー調理設備) の写真
10