コの字型キッチン (カラー調理設備、茶色い床、ピンクの床、赤い床) の写真
絞り込み:
資材コスト
並び替え:今日の人気順
写真 1〜20 枚目(全 801 枚)

Haris Kenjar
シアトルにあるラグジュアリーなトラディショナルスタイルのおしゃれなキッチン (アンダーカウンターシンク、シェーカースタイル扉のキャビネット、青いキャビネット、白いキッチンパネル、カラー調理設備、レンガの床、赤い床、茶色いキッチンカウンター) の写真
シアトルにあるラグジュアリーなトラディショナルスタイルのおしゃれなキッチン (アンダーカウンターシンク、シェーカースタイル扉のキャビネット、青いキャビネット、白いキッチンパネル、カラー調理設備、レンガの床、赤い床、茶色いキッチンカウンター) の写真
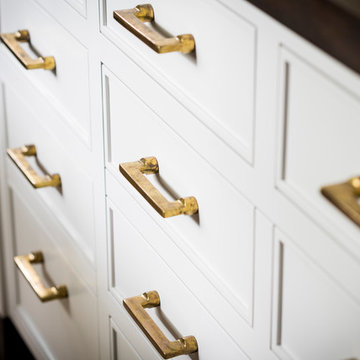
INTERNATIONAL AWARD WINNER. 2018 NKBA Design Competition Best Overall Kitchen. 2018 TIDA International USA Kitchen of the Year. 2018 Best Traditional Kitchen - Westchester Home Magazine design awards. The designer's own kitchen was gutted and renovated in 2017, with a focus on classic materials and thoughtful storage. The 1920s craftsman home has been in the family since 1940, and every effort was made to keep finishes and details true to the original construction. For sources, please see the website at www.studiodearborn.com. Photography, Adam Kane Macchia
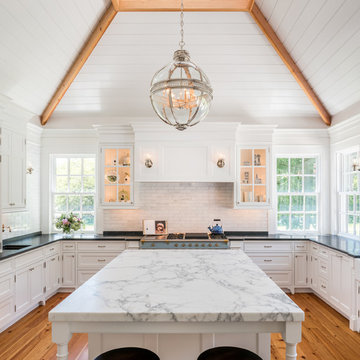
Angle Eye Photography
フィラデルフィアにある広いトラディショナルスタイルのおしゃれなキッチン (エプロンフロントシンク、白いキャビネット、白いキッチンパネル、カラー調理設備、落し込みパネル扉のキャビネット、無垢フローリング、大理石カウンター、サブウェイタイルのキッチンパネル、茶色い床、黒いキッチンカウンター) の写真
フィラデルフィアにある広いトラディショナルスタイルのおしゃれなキッチン (エプロンフロントシンク、白いキャビネット、白いキッチンパネル、カラー調理設備、落し込みパネル扉のキャビネット、無垢フローリング、大理石カウンター、サブウェイタイルのキッチンパネル、茶色い床、黒いキッチンカウンター) の写真

This remodel was located in the Hollywood Hills of Los Angeles.
サンフランシスコにある高級な中くらいなミッドセンチュリースタイルのおしゃれなキッチン (アンダーカウンターシンク、フラットパネル扉のキャビネット、中間色木目調キャビネット、クオーツストーンカウンター、青いキッチンパネル、セラミックタイルのキッチンパネル、カラー調理設備、濃色無垢フローリング、茶色い床、白いキッチンカウンター) の写真
サンフランシスコにある高級な中くらいなミッドセンチュリースタイルのおしゃれなキッチン (アンダーカウンターシンク、フラットパネル扉のキャビネット、中間色木目調キャビネット、クオーツストーンカウンター、青いキッチンパネル、セラミックタイルのキッチンパネル、カラー調理設備、濃色無垢フローリング、茶色い床、白いキッチンカウンター) の写真
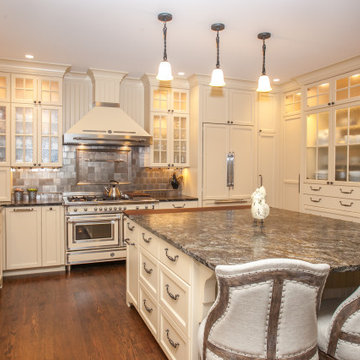
シアトルにあるシャビーシック調のおしゃれなキッチン (アンダーカウンターシンク、シェーカースタイル扉のキャビネット、ベージュのキャビネット、グレーのキッチンパネル、カラー調理設備、濃色無垢フローリング、茶色い床、茶色いキッチンカウンター) の写真

モスクワにある高級な小さなトラディショナルスタイルのおしゃれなキッチン (アンダーカウンターシンク、レイズドパネル扉のキャビネット、黄色いキャビネット、クオーツストーンカウンター、白いキッチンパネル、モザイクタイルのキッチンパネル、カラー調理設備、磁器タイルの床、茶色い床、茶色いキッチンカウンター、格子天井) の写真
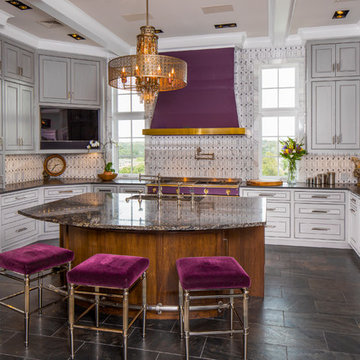
オースティンにある広い地中海スタイルのおしゃれなキッチン (アンダーカウンターシンク、御影石カウンター、茶色い床、落し込みパネル扉のキャビネット、グレーのキャビネット、マルチカラーのキッチンパネル、カラー調理設備、グレーのキッチンカウンター) の写真

Chris Snook
ロンドンにある中くらいなカントリー風のおしゃれなキッチン (フラットパネル扉のキャビネット、白いキャビネット、木材カウンター、グレーのキッチンパネル、濃色無垢フローリング、茶色い床、茶色いキッチンカウンター、アンダーカウンターシンク、カラー調理設備) の写真
ロンドンにある中くらいなカントリー風のおしゃれなキッチン (フラットパネル扉のキャビネット、白いキャビネット、木材カウンター、グレーのキッチンパネル、濃色無垢フローリング、茶色い床、茶色いキッチンカウンター、アンダーカウンターシンク、カラー調理設備) の写真

This kitchen was designed by Bilotta senior designer, Randy O’Kane, CKD with (and for) interior designer Blair Harris. The apartment is located in a turn-of-the-20th-century Manhattan brownstone and the kitchen (which was originally at the back of the apartment) was relocated to the front in order to gain more light in the heart of the home. Blair really wanted the cabinets to be a dark blue color and opted for Farrow & Ball’s “Railings”. In order to make sure the space wasn’t too dark, Randy suggested open shelves in natural walnut vs. traditional wall cabinets along the back wall. She complemented this with white crackled ceramic tiles and strips of LED lights hidden under the shelves, illuminating the space even more. The cabinets are Bilotta’s private label line, the Bilotta Collection, in a 1” thick, Shaker-style door with walnut interiors. The flooring is oak in a herringbone pattern and the countertops are Vermont soapstone. The apron-style sink is also made of soapstone and is integrated with the countertop. Blair opted for the trending unlacquered brass hardware from Rejuvenation’s “Massey” collection which beautifully accents the blue cabinetry and is then repeated on both the “Chagny” Lacanche range and the bridge-style Waterworks faucet.
The space was designed in such a way as to use the island to separate the primary cooking space from the living and dining areas. The island could be used for enjoying a less formal meal or as a plating area to pass food into the dining area.

メルボルンにあるお手頃価格の中くらいなビーチスタイルのおしゃれなキッチン (エプロンフロントシンク、オープンシェルフ、ヴィンテージ仕上げキャビネット、コンクリートカウンター、白いキッチンパネル、塗装板のキッチンパネル、カラー調理設備、淡色無垢フローリング、茶色い床、グレーのキッチンカウンター) の写真
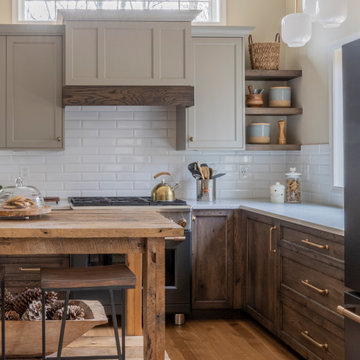
デトロイトにある高級な中くらいなラスティックスタイルのおしゃれなキッチン (アンダーカウンターシンク、フラットパネル扉のキャビネット、グレーのキャビネット、クオーツストーンカウンター、白いキッチンパネル、磁器タイルのキッチンパネル、カラー調理設備、淡色無垢フローリング、茶色い床、白いキッチンカウンター) の写真
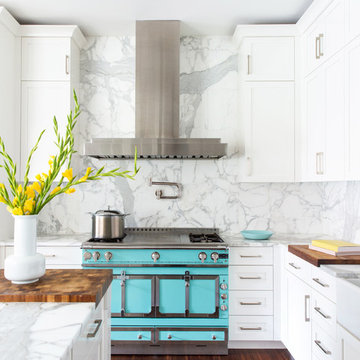
Photography by Anna Routh
ローリーにあるラグジュアリーな広いコンテンポラリースタイルのおしゃれなキッチン (エプロンフロントシンク、落し込みパネル扉のキャビネット、白いキャビネット、大理石カウンター、白いキッチンパネル、大理石のキッチンパネル、カラー調理設備、無垢フローリング、茶色い床、グレーのキッチンカウンター) の写真
ローリーにあるラグジュアリーな広いコンテンポラリースタイルのおしゃれなキッチン (エプロンフロントシンク、落し込みパネル扉のキャビネット、白いキャビネット、大理石カウンター、白いキッチンパネル、大理石のキッチンパネル、カラー調理設備、無垢フローリング、茶色い床、グレーのキッチンカウンター) の写真

Reinforced roll out hinges and glides keep mixers and tools safely stored.
サクラメントにある高級な中くらいなトラディショナルスタイルのおしゃれなキッチン (エプロンフロントシンク、シェーカースタイル扉のキャビネット、中間色木目調キャビネット、クオーツストーンカウンター、カラー調理設備、クッションフロア、茶色い床、白いキッチンカウンター) の写真
サクラメントにある高級な中くらいなトラディショナルスタイルのおしゃれなキッチン (エプロンフロントシンク、シェーカースタイル扉のキャビネット、中間色木目調キャビネット、クオーツストーンカウンター、カラー調理設備、クッションフロア、茶色い床、白いキッチンカウンター) の写真

Do we have your attention now? ?A kitchen with a theme is always fun to design and this colorful Escondido kitchen remodel took it to the next level in the best possible way. Our clients desired a larger kitchen with a Day of the Dead theme - this meant color EVERYWHERE! Cabinets, appliances and even custom powder-coated plumbing fixtures. Every day is a fiesta in this stunning kitchen and our clients couldn't be more pleased. Artistic, hand-painted murals, custom lighting fixtures, an antique-looking stove, and more really bring this entire kitchen together. The huge arched windows allow natural light to flood this space while capturing a gorgeous view. This is by far one of our most creative projects to date and we love that it truly demonstrates that you are only limited by your imagination. Whatever your vision is for your home, we can help bring it to life. What do you think of this colorful kitchen?
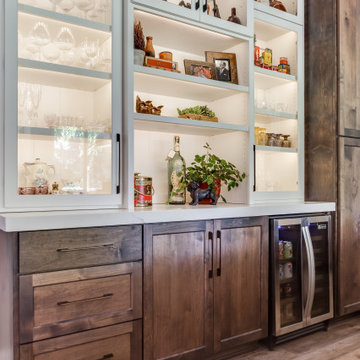
The bar shelving is illuminated to show off the homeowner's vast vintage barware collection. Drawers and pull-outs are designed for wine and liquor storage.

アトランタにある高級な中くらいなカントリー風のおしゃれなキッチン (エプロンフロントシンク、フラットパネル扉のキャビネット、白いキャビネット、御影石カウンター、マルチカラーのキッチンパネル、レンガのキッチンパネル、カラー調理設備、無垢フローリング、茶色い床、緑のキッチンカウンター) の写真
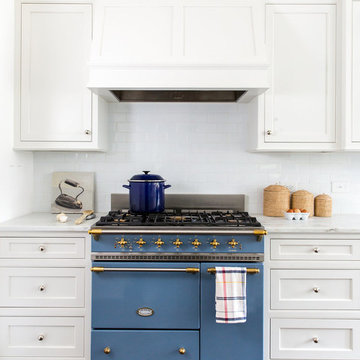
Full-scale interior design, architectural consultation, kitchen design, bath design, furnishings selection and project management for a home located in the historic district of Chapel Hill, North Carolina. The home features a fresh take on traditional southern decorating, and was included in the March 2018 issue of Southern Living magazine.
Read the full article here: https://www.southernliving.com/home/remodel/1930s-colonial-house-remodel
Photo by: Anna Routh
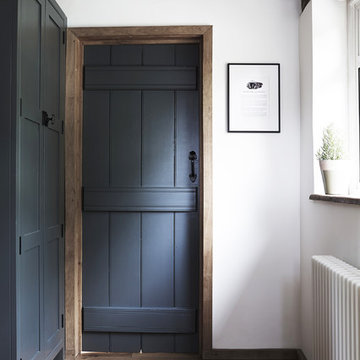
Our first project for this thatched cottage (approx age: 250 years old) was a challenging one. Although the property is old, the owners wanted a environment full of all modern conveniences, including an electric Aga. It was a full renovation of the kitchen, including space planning to create an easy-to-use family kitchen with lots of storage, overseeing the removal of the old kitchen and the installation of the handmade shaker kitchen, sourcing all the ironmongery, lighting and appliances and having the polished marble work surface installed.
Ph: Paul Stubberfield
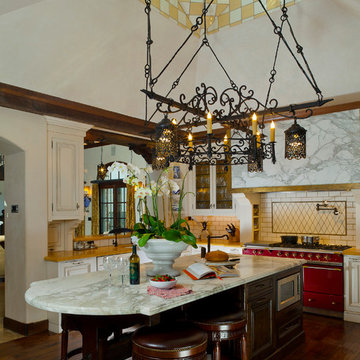
The calacatta marble island counter and cooking hood banded in brass use the materials of an Italian trattoria to create a durable and enduring working kitchen. Photography by Russell Abraham
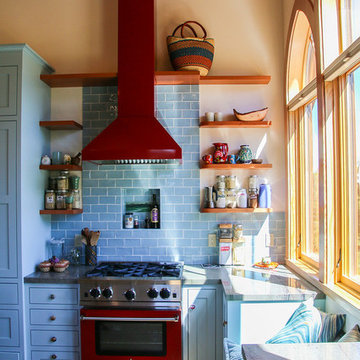
サンフランシスコにある高級な広いおしゃれなキッチン (落し込みパネル扉のキャビネット、青いキャビネット、御影石カウンター、青いキッチンパネル、セラミックタイルのキッチンパネル、カラー調理設備、淡色無垢フローリング、アイランドなし、茶色い床、マルチカラーのキッチンカウンター) の写真
コの字型キッチン (カラー調理設備、茶色い床、ピンクの床、赤い床) の写真
1