キッチン (カラー調理設備、セラミックタイルの床、コンクリートの床、ベージュの床、茶色い床、赤い床) の写真
絞り込み:
資材コスト
並び替え:今日の人気順
写真 1〜20 枚目(全 306 枚)

The clients—a chef and a baker—desired a light-filled space with stylish function allowing them to cook, bake and entertain. Craig expanded the kitchen by removing a wall, vaulted the ceiling and enlarged the windows.
Photo: Helynn Ospina

This homeowner loved her home and location, but it needed updating and a more efficient use of the condensed space she had for her kitchen.
We were creative in opening the kitchen and a small eat-in area to create a more open kitchen for multiple cooks to work together. We created a coffee station/serving area with floating shelves, and in order to preserve the existing windows, we stepped a base cabinet down to maintain adequate counter prep space. With custom cabinetry reminiscent of the era of this home and a glass tile back splash she loved, we were able to give her the kitchen of her dreams in a home she already loved. We attended a holiday cookie party at her home upon completion, and were able to experience firsthand, multiple cooks in the kitchen and hear the oohs and ahhs from family and friends about the amazing transformation of her spaces.

Remodel in Douglas, Michigan featuring a stunning kitchen with leathered steel granite countertops. A highlight of this kitchen is the heated quartz countertop detailed with leathered steel granite accents.

他の地域にある中くらいなモダンスタイルのおしゃれなキッチン (ダブルシンク、落し込みパネル扉のキャビネット、淡色木目調キャビネット、御影石カウンター、ベージュキッチンパネル、御影石のキッチンパネル、カラー調理設備、セラミックタイルの床、ベージュの床、ベージュのキッチンカウンター) の写真
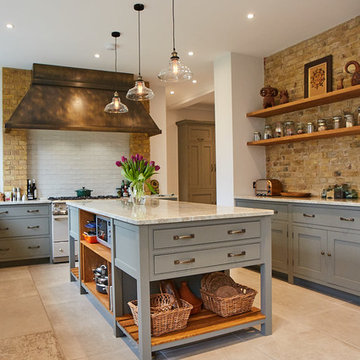
Photo Credits: Sean Knott
他の地域にある広いカントリー風のおしゃれなキッチン (エプロンフロントシンク、インセット扉のキャビネット、グレーのキャビネット、御影石カウンター、ベージュキッチンパネル、サブウェイタイルのキッチンパネル、カラー調理設備、セラミックタイルの床、ベージュの床、ベージュのキッチンカウンター) の写真
他の地域にある広いカントリー風のおしゃれなキッチン (エプロンフロントシンク、インセット扉のキャビネット、グレーのキャビネット、御影石カウンター、ベージュキッチンパネル、サブウェイタイルのキッチンパネル、カラー調理設備、セラミックタイルの床、ベージュの床、ベージュのキッチンカウンター) の写真
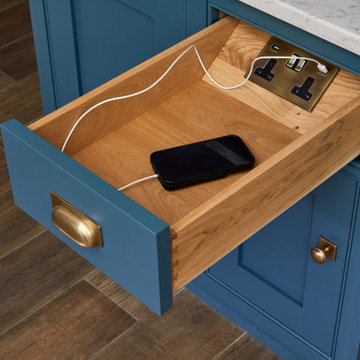
Handy drawer with charging point - to tidy away any cables.
サリーにあるラグジュアリーな中くらいなおしゃれなキッチン (アンダーカウンターシンク、シェーカースタイル扉のキャビネット、青いキャビネット、大理石カウンター、グレーのキッチンパネル、大理石のキッチンパネル、カラー調理設備、セラミックタイルの床、茶色い床、グレーのキッチンカウンター) の写真
サリーにあるラグジュアリーな中くらいなおしゃれなキッチン (アンダーカウンターシンク、シェーカースタイル扉のキャビネット、青いキャビネット、大理石カウンター、グレーのキッチンパネル、大理石のキッチンパネル、カラー調理設備、セラミックタイルの床、茶色い床、グレーのキッチンカウンター) の写真
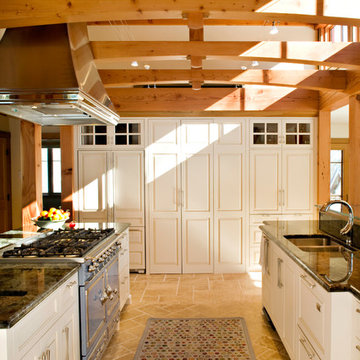
ボストンにあるトラディショナルスタイルのおしゃれなキッチン (アンダーカウンターシンク、レイズドパネル扉のキャビネット、白いキャビネット、御影石カウンター、カラー調理設備、セラミックタイルの床、ベージュの床) の写真

In-frame, beaded, shaker Belgravia kitchen painted porcelain and slate blue. L-shape island with Vienna Quartz worktop and a curved peninsula. Featuring pendant lighting above the island. The use of moulded skirting plinth adds to the classical styling. The work surfaces are a 30mm white polished quartz. The door handles are a combination of chrome knobs and cup handles. The L-shaped kitchen island features curved peninsular, topped in a 40mm solid oak. Oak trays are integrated within the peninsula.

By removing a wall, the kitchen was opened up to both the dining room and living room. A structural column for the building was in the middle of the space; by covering it in wood paneling, the column became a distinctive architecture feature helping to define the space. To add lighting to a concrete ceiling, a false ceiling clad in wood was designed to allow for LED can lights; the cove was curved to match the shape of the building. Hardware restored from Broyhill Brasilia furniture was used as cabinet pulls, and the unit’s original Lightolier ceiling light fixtures were rewired and replated.
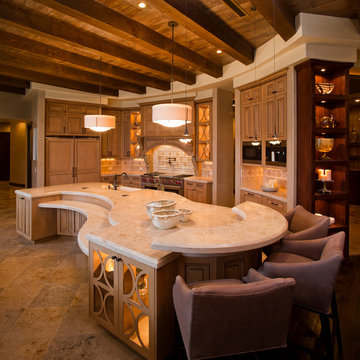
Photograph by Tim Fuller, Architect: Soloway Designs, Builder: Cutshaw construction, Interior Designer: Inspire dezigns.
フェニックスにあるラグジュアリーな広い地中海スタイルのおしゃれなキッチン (エプロンフロントシンク、レイズドパネル扉のキャビネット、淡色木目調キャビネット、大理石カウンター、ベージュキッチンパネル、セラミックタイルのキッチンパネル、カラー調理設備、セラミックタイルの床、ベージュの床) の写真
フェニックスにあるラグジュアリーな広い地中海スタイルのおしゃれなキッチン (エプロンフロントシンク、レイズドパネル扉のキャビネット、淡色木目調キャビネット、大理石カウンター、ベージュキッチンパネル、セラミックタイルのキッチンパネル、カラー調理設備、セラミックタイルの床、ベージュの床) の写真
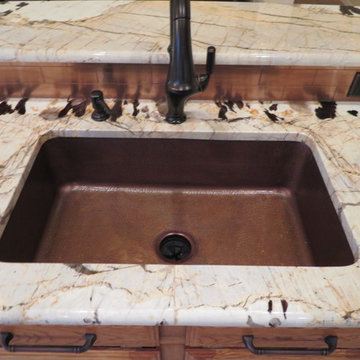
B C Hart - After Pic - Custom Countertops using Beautiful Barbados Sand Granite with glass mosaic and copper tile backsplash, Copper Sink. Newly stained cabinetry. Customer Comments: Wonderful skill, Wonderful people, Wonderful Job!
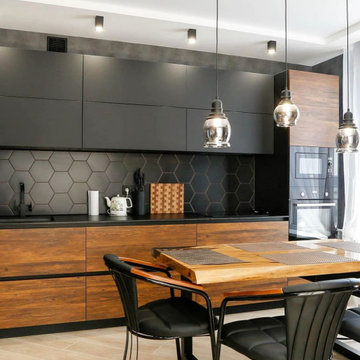
Эта прямая кухня — прекрасный образец современного стиля лофт. Кухня с деревянными фасадами и темной гаммой одновременно теплая и современная. Средний размер и графитовый цвет создают гладкий вид, а отсутствие ручек придает минималистский вид.
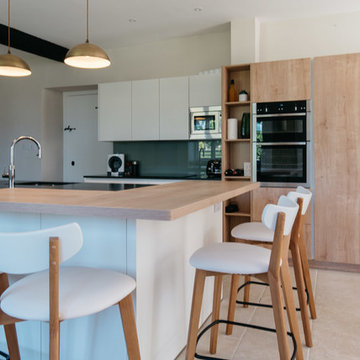
Willow Kitchens and Interiors/Faye Green Photography
オックスフォードシャーにあるお手頃価格の巨大なモダンスタイルのおしゃれなキッチン (ダブルシンク、フラットパネル扉のキャビネット、白いキャビネット、御影石カウンター、緑のキッチンパネル、ガラス板のキッチンパネル、カラー調理設備、セラミックタイルの床、ベージュの床、黒いキッチンカウンター) の写真
オックスフォードシャーにあるお手頃価格の巨大なモダンスタイルのおしゃれなキッチン (ダブルシンク、フラットパネル扉のキャビネット、白いキャビネット、御影石カウンター、緑のキッチンパネル、ガラス板のキッチンパネル、カラー調理設備、セラミックタイルの床、ベージュの床、黒いキッチンカウンター) の写真
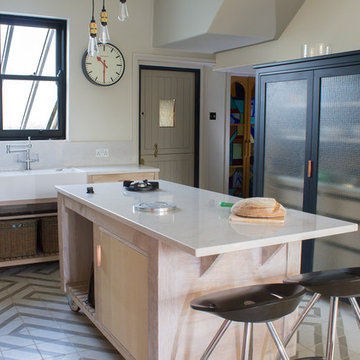
The Wexler kitchen employs a mix and match approach to its design with some cabinets in rough sawn oak with a white tinted oiled finish and some smooth painted in Farrow and ball Black Blue. This approach really fitted in with the client's eclectic taste. The reinforced glass panels on the large storage unit is repeated on the wall cabinets on the opposite wall and give an industrial feel along with a cluster of filament bulbs above the island and the large castors on the island unit which is movable. A feature worthy of note is the integrated burner for stir-frying on the island top powered by a propane cylinder, the client kept their original AGA range cooker as well. The installation is brought together by Silestone lagoon worktops and quirky copper handles. Fitted alcove shelves down the other end of the long room, also painted in Black Blue complete this unique and stylish kitchen.
Photo: Ian Hampson
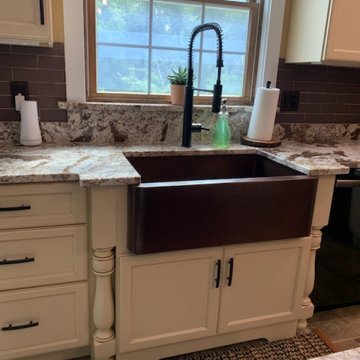
Main run: Showplace Breckenridge paint grade linen w/ carmel glaze
5 piece drawers
Island: same door style maple espresso
Sink Native trails CPK273 antique copper
Countertop: Picasso granite. installed by discover marble and granite
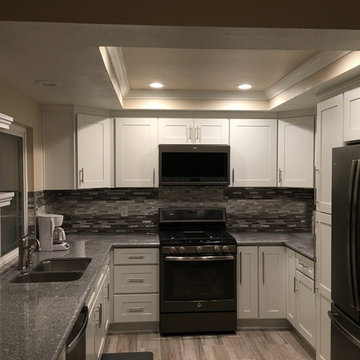
ロサンゼルスにある低価格の小さなコンテンポラリースタイルのおしゃれなキッチン (アンダーカウンターシンク、シェーカースタイル扉のキャビネット、白いキャビネット、御影石カウンター、マルチカラーのキッチンパネル、モザイクタイルのキッチンパネル、カラー調理設備、セラミックタイルの床、アイランドなし、ベージュの床) の写真
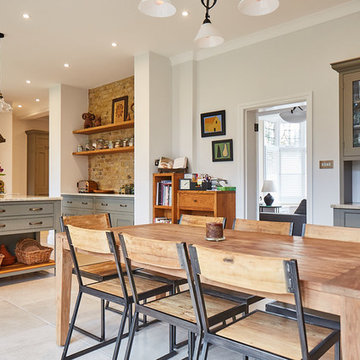
Photo Credits: Sean Knott
他の地域にある広いカントリー風のおしゃれなキッチン (エプロンフロントシンク、インセット扉のキャビネット、グレーのキャビネット、御影石カウンター、ベージュキッチンパネル、サブウェイタイルのキッチンパネル、カラー調理設備、セラミックタイルの床、ベージュの床、ベージュのキッチンカウンター) の写真
他の地域にある広いカントリー風のおしゃれなキッチン (エプロンフロントシンク、インセット扉のキャビネット、グレーのキャビネット、御影石カウンター、ベージュキッチンパネル、サブウェイタイルのキッチンパネル、カラー調理設備、セラミックタイルの床、ベージュの床、ベージュのキッチンカウンター) の写真
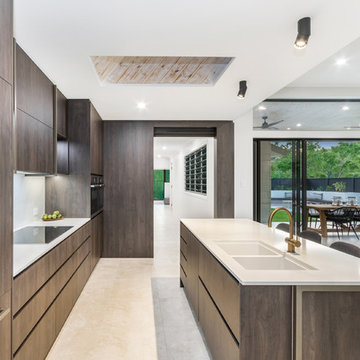
• Flush-face, integrated cavity slider in the kitchen for aesthetic impact as well as closing off the hall and bedrooms for aircon efficiency and noise reduction:
• Hidden top hung triple sliding doors concealing the sizable study within the cavity adjacent the main living area
• Push-button electric overhead cupboards to the kitchen with the integration of all appliances: and
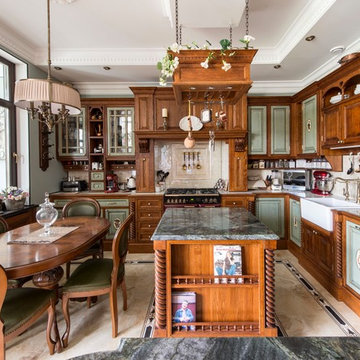
Проект реализован на мебельном предприятии Holmfort (г.Ясногорск). Фасады массив дуба, браширование, ручная покраска, патинирование. Каркас МДФ18мм, выдвижные яшики массив дуба. Плита Falcon Classic 90 (Великобритания). Холодильник Ilve 90см (Италия). Автор проекта: Болдырь Елена.
Фото: Александр Камачкин.

Built in kitchen sink with marble counter and splashback. Dove grey units below and above. Pantry to the left. Quooker tap in antique brass, matching the cabinet door handles
Large island with curved marble counter and integrated Bora induction hob with built in extractor. Seating around the edge.
Built in ovens against wall with integrated freezer one side and fridge the other.
Three pendant lights over island.
キッチン (カラー調理設備、セラミックタイルの床、コンクリートの床、ベージュの床、茶色い床、赤い床) の写真
1