キッチン (黒い調理設備、グレーとブラウン) の写真
絞り込み:
資材コスト
並び替え:今日の人気順
写真 61〜80 枚目(全 374 枚)
1/3
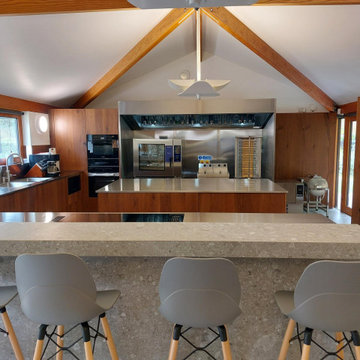
Development and Presentation kitchen for Europe's largest Poultry manufacturer. the brief was to create a luxurious and welcoming kitchen that functions for both development chefs and visiting clients, We used a reclaimed oak door to evoke traditional farm building and soften the practical stainless steel, while using a terrazzo ceramic tile on both the floor and breakfast bar area.
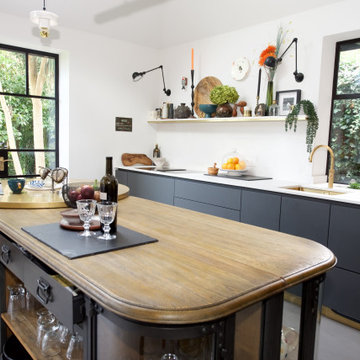
Kitchen extension with exposed steel structure and retained sight of external brick corner of the house retains an industrial feel in this glamorous high-ceilinged space. Cement floor adds additional texture. Bespoke open-shelved kitchen island designed by Style Your Space keeps sense of openess throughout the space. Kitchen installed by Roundhouse Design.
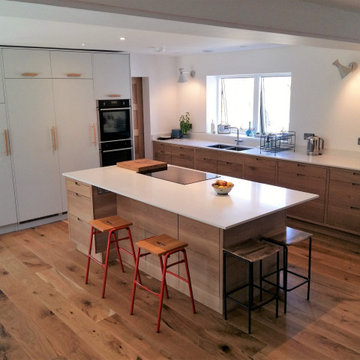
Large open plan room with solid oak flat doors and drawer fronts on solid timber base cabinetry. The tall larder, fridge, freezer and oven housings are painted in F&B Pavilion grey with oak handles. There is a mixture of drawers and cupboards all fitted with pull-out shelves of internal drawers.
In addition to the kitchen there is a separate walk-in larder and utility room.
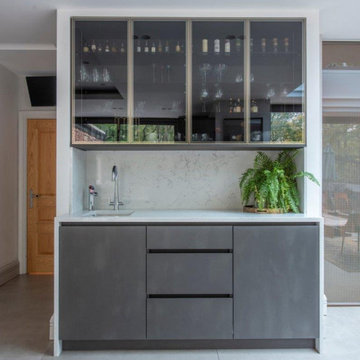
This high-end luxury kosher kitchen is built using Eggersmann furniture and Quartz worktops a mix of electrical appliances mostly Siemens are all chosen for their suitability to the Sabbath requirements. A favourite feature has to be the walk-in pantry as this conceals a backup freezer, step ladders and lots of shelving for food and the large appliances including the shabbos kettle.
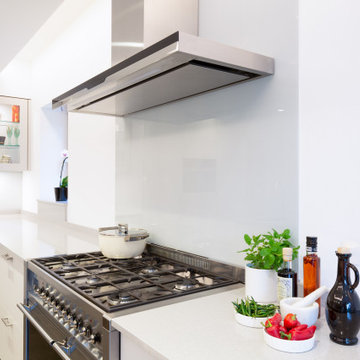
チェシャーにある高級な中くらいなモダンスタイルのおしゃれなキッチン (フラットパネル扉のキャビネット、グレーのキャビネット、珪岩カウンター、グレーのキッチンパネル、黒い調理設備、磁器タイルの床、グレーの床、グレーのキッチンカウンター、折り上げ天井、グレーとブラウン) の写真
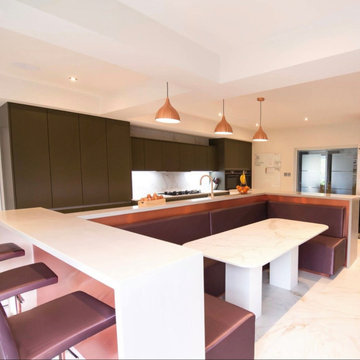
サリーにある高級な中くらいなおしゃれなキッチン (アンダーカウンターシンク、茶色いキャビネット、大理石カウンター、黒い調理設備、大理石の床、白い床、白いキッチンカウンター、表し梁、グレーとブラウン) の写真
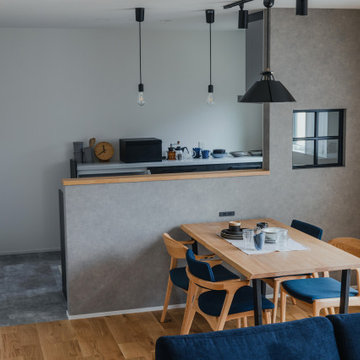
キッチンはブラックをメインカラーとしたモノトーンで、
インテリアと調和しながら空間を引き締めます。
他の地域にあるカントリー風のおしゃれなキッチン (一体型シンク、白いキッチンパネル、黒い調理設備、クッションフロア、グレーの床、茶色いキッチンカウンター、グレーとブラウン) の写真
他の地域にあるカントリー風のおしゃれなキッチン (一体型シンク、白いキッチンパネル、黒い調理設備、クッションフロア、グレーの床、茶色いキッチンカウンター、グレーとブラウン) の写真
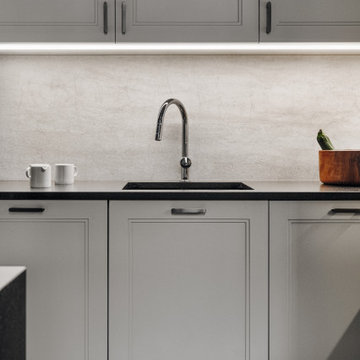
Maida Vale Apartment in Photos: A Visual Journey
Tucked away in the serene enclave of Maida Vale, London, lies an apartment that stands as a testament to the harmonious blend of eclectic modern design and traditional elegance, masterfully brought to life by Jolanta Cajzer of Studio 212. This transformative journey from a conventional space to a breathtaking interior is vividly captured through the lens of the acclaimed photographer, Tom Kurek, and further accentuated by the vibrant artworks of Kris Cieslak.
The apartment's architectural canvas showcases tall ceilings and a layout that features two cozy bedrooms alongside a lively, light-infused living room. The design ethos, carefully curated by Jolanta Cajzer, revolves around the infusion of bright colors and the strategic placement of mirrors. This thoughtful combination not only magnifies the sense of space but also bathes the apartment in a natural light that highlights the meticulous attention to detail in every corner.
Furniture selections strike a perfect harmony between the vivacity of modern styles and the grace of classic elegance. Artworks in bold hues stand in conversation with timeless timber and leather, creating a rich tapestry of textures and styles. The inclusion of soft, plush furnishings, characterized by their modern lines and chic curves, adds a layer of comfort and contemporary flair, inviting residents and guests alike into a warm embrace of stylish living.
Central to the living space, Kris Cieslak's artworks emerge as focal points of colour and emotion, bridging the gap between the tangible and the imaginative. Featured prominently in both the living room and bedroom, these paintings inject a dynamic vibrancy into the apartment, mirroring the life and energy of Maida Vale itself. The art pieces not only complement the interior design but also narrate a story of inspiration and creativity, making the apartment a living gallery of modern artistry.
Photographed with an eye for detail and a sense of spatial harmony, Tom Kurek's images capture the essence of the Maida Vale apartment. Each photograph is a window into a world where design, art, and light converge to create an ambience that is both visually stunning and deeply comforting.
This Maida Vale apartment is more than just a living space; it's a showcase of how contemporary design, when intertwined with artistic expression and captured through skilled photography, can create a home that is both a sanctuary and a source of inspiration. It stands as a beacon of style, functionality, and artistic collaboration, offering a warm welcome to all who enter.
Hashtags:
#JolantaCajzerDesign #TomKurekPhotography #KrisCieslakArt #EclecticModern #MaidaValeStyle #LondonInteriors #BrightAndBold #MirrorMagic #SpaceEnhancement #ModernMeetsTraditional #VibrantLivingRoom #CozyBedrooms #ArtInDesign #DesignTransformation #UrbanChic #ClassicElegance #ContemporaryFlair #StylishLiving #TrendyInteriors #LuxuryHomesLondon
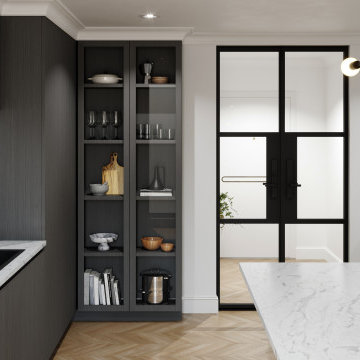
ロンドンにあるお手頃価格の中くらいなコンテンポラリースタイルのおしゃれなキッチン (ドロップインシンク、フラットパネル扉のキャビネット、濃色木目調キャビネット、大理石カウンター、白いキッチンパネル、大理石のキッチンパネル、黒い調理設備、淡色無垢フローリング、茶色い床、白いキッチンカウンター、グレーとブラウン) の写真
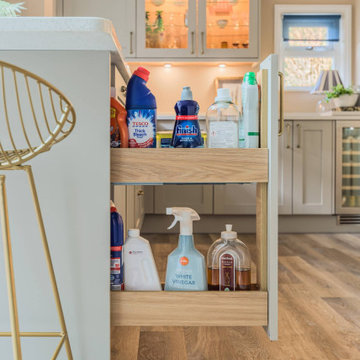
Our client's primary objective was to create a harmonious fusion between her kitchen, utility, and garden room. By opening up the space, she envisioned a seamless flow that unites these areas, making the kitchen the heart of her home. While she wanted to retain classic elements, her desire for a contemporary touch made this project even more exciting. Our mission was to make her vision a reality, ensuring she has a space she can enjoy for years to come.
To achieve the perfect balance of classic and contemporary, we chose Masterclass's Somerton Farringdon Grey furniture range. Coupled with PH1083 Antique Bronze handles, the range brings timeless appeal to the kitchen.
We opted for Quartz worktops in the serene shade of Cimstone Lapland, ensuring the space is both bright and airy. These worktops not only look stunning but also offer durability and functionality, ideal for keen home cooks.
A kitchen is only as good as its appliances and only the best was good enough for this kitchen. We proudly feature appliances from renowned brands, including AEG, Bosch, Zanussi, and Caple, ensuring seamless performance and convenience for our client’s culinary endeavours. The sink and tap from Blanco complement the overall design, adding a touch of elegance to the space.
We are proud to have been a part of this transformative journey, creating a kitchen that truly reflects our client's personality and style. If you're ready to turn your kitchen dreams into reality, visit us today at The Kitchen Store and let our team help you craft a space to be proud of.
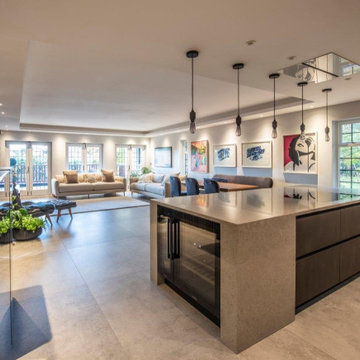
This luxury apartment was transformed by removing a midi height wall as you walked in and changing the floor from a beech colour wood to the vast porcelain tiles. The whole space feels twice the size and the stunning kitchen looks great bit also functions well. The clients say they just smile when they walk in and the whole room comes together and they are proud to have friends over. Diane has worked her magic and we just love her work
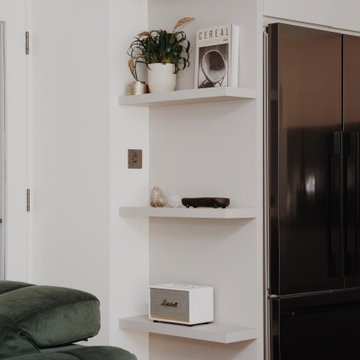
ロンドンにあるお手頃価格の中くらいなモダンスタイルのおしゃれなキッチン (一体型シンク、フラットパネル扉のキャビネット、濃色木目調キャビネット、御影石カウンター、黒い調理設備、淡色無垢フローリング、ベージュの床、茶色いキッチンカウンター、グレーとブラウン) の写真
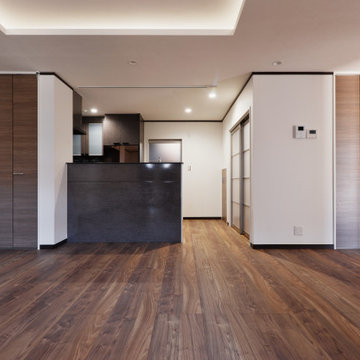
「有機的建築」オーガニックアーキテクチャーの理念に基づいた「生きた建築」最初のご依頼から一貫してライトの建築を目指した設計。
外装、内装共にライトを意識した計画となっております。
他の地域にある低価格の小さなコンテンポラリースタイルのおしゃれなペニンシュラキッチン (一体型シンク、落し込みパネル扉のキャビネット、グレーのキャビネット、人工大理石カウンター、グレーのキッチンパネル、クオーツストーンのキッチンパネル、黒い調理設備、塗装フローリング、茶色い床、茶色いキッチンカウンター、折り上げ天井、グレーとブラウン) の写真
他の地域にある低価格の小さなコンテンポラリースタイルのおしゃれなペニンシュラキッチン (一体型シンク、落し込みパネル扉のキャビネット、グレーのキャビネット、人工大理石カウンター、グレーのキッチンパネル、クオーツストーンのキッチンパネル、黒い調理設備、塗装フローリング、茶色い床、茶色いキッチンカウンター、折り上げ天井、グレーとブラウン) の写真
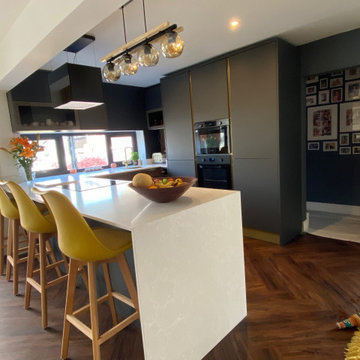
Charcoal coloured vinyl and walnut kitchen with quartz top and brass accents
ドーセットにあるお手頃価格の小さなモダンスタイルのおしゃれなキッチン (シングルシンク、フラットパネル扉のキャビネット、グレーのキャビネット、珪岩カウンター、白いキッチンパネル、クオーツストーンのキッチンパネル、黒い調理設備、クッションフロア、茶色い床、白いキッチンカウンター、グレーとブラウン) の写真
ドーセットにあるお手頃価格の小さなモダンスタイルのおしゃれなキッチン (シングルシンク、フラットパネル扉のキャビネット、グレーのキャビネット、珪岩カウンター、白いキッチンパネル、クオーツストーンのキッチンパネル、黒い調理設備、クッションフロア、茶色い床、白いキッチンカウンター、グレーとブラウン) の写真
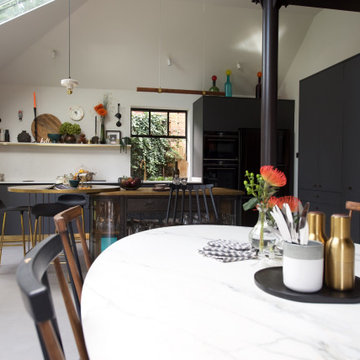
Kitchen extension with exposed steel structure and retained sight of external brick corner of the house retains an industrial feel in this glamorous high-ceilinged space. Cement floor adds additional texture. Bespoke open-shelved kitchen island designed by Style Your Space keeps sense of openess throughout the space. Kitchen installed by Roundhouse Design.
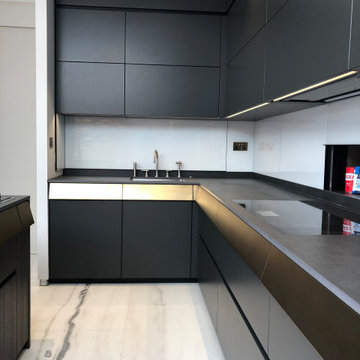
We following all the phase from the initial sketch to the installation.
The kitchen has been design in London and manufactured in Italy.
Materials:
Wood veneer,
Wood lacquered
Metal.
Glass.
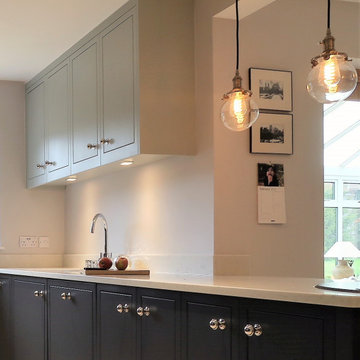
A traditional/contemporary, slab - In frame, smooth painted kitchen from our 'Coach House' range with polished chrome handles. This project features Strata Pietra Cloud Quartz worksurfaces, Siemens appliances, a Zip boiling water tap conveniently installed in the breakfast dresser with its own font and drain to catch any drips and a toughened antiqued mirror in the hob area.
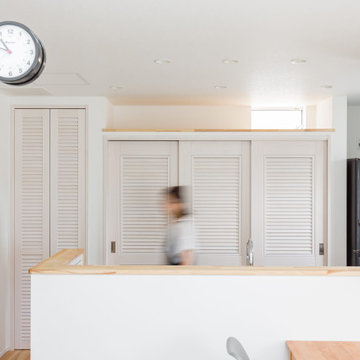
<ナチュラルで大人かわいいキッチン>
キッチンはリビング側から丸見えにならないセミオープンタイプ。グレーの面材とアイアン取手の組み合わせで、ナチュラルで大人かわいい印象のキッチンに仕上がりました。壁にはサブウェイタイル、収納にはルーバー扉でアメリカンっぽさを。
レンジフードやIHのお掃除のしやすさにも、トコトンこだわりました。
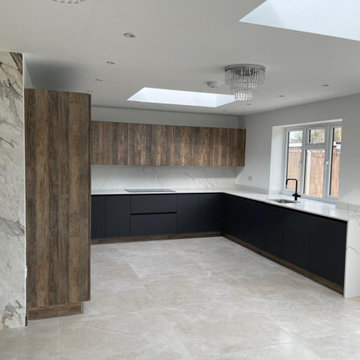
ロンドンにある中くらいなモダンスタイルのおしゃれなキッチン (ドロップインシンク、フラットパネル扉のキャビネット、白いキッチンパネル、石スラブのキッチンパネル、黒い調理設備、磁器タイルの床、アイランドなし、ベージュの床、白いキッチンカウンター、グレーとブラウン) の写真
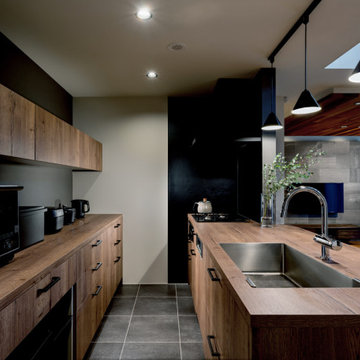
東京23区にあるインダストリアルスタイルのおしゃれなキッチン (アンダーカウンターシンク、インセット扉のキャビネット、茶色いキャビネット、ラミネートカウンター、グレーのキッチンパネル、黒い調理設備、クッションフロア、グレーの床、茶色いキッチンカウンター、グレーとブラウン) の写真
キッチン (黒い調理設備、グレーとブラウン) の写真
4