キッチン (黒い調理設備、シェーカースタイル扉のキャビネット、グレーとブラウン) の写真
絞り込み:
資材コスト
並び替え:今日の人気順
写真 1〜20 枚目(全 70 枚)
1/4
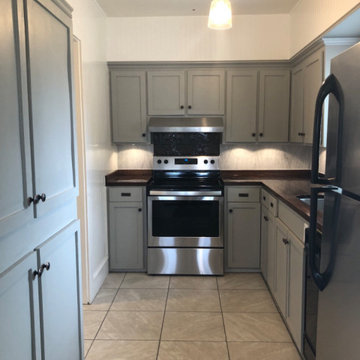
Custom butcher block countertop
ヒューストンにある高級な中くらいなトラディショナルスタイルのおしゃれなII型キッチン (アンダーカウンターシンク、シェーカースタイル扉のキャビネット、グレーのキャビネット、木材カウンター、グレーのキッチンパネル、大理石のキッチンパネル、黒い調理設備、茶色いキッチンカウンター、グレーとブラウン) の写真
ヒューストンにある高級な中くらいなトラディショナルスタイルのおしゃれなII型キッチン (アンダーカウンターシンク、シェーカースタイル扉のキャビネット、グレーのキャビネット、木材カウンター、グレーのキッチンパネル、大理石のキッチンパネル、黒い調理設備、茶色いキッチンカウンター、グレーとブラウン) の写真
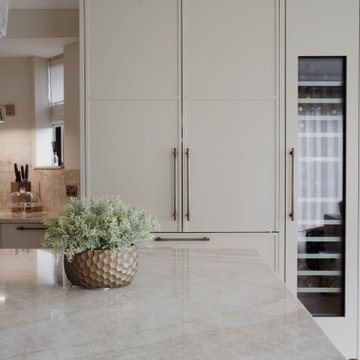
ロンドンにある高級な広いコンテンポラリースタイルのおしゃれなキッチン (一体型シンク、シェーカースタイル扉のキャビネット、グレーのキャビネット、大理石カウンター、ベージュキッチンパネル、大理石のキッチンパネル、黒い調理設備、淡色無垢フローリング、ベージュの床、ベージュのキッチンカウンター、グレーとブラウン) の写真
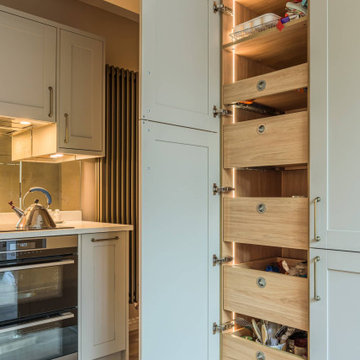
Our client's primary objective was to create a harmonious fusion between her kitchen, utility, and garden room. By opening up the space, she envisioned a seamless flow that unites these areas, making the kitchen the heart of her home. While she wanted to retain classic elements, her desire for a contemporary touch made this project even more exciting. Our mission was to make her vision a reality, ensuring she has a space she can enjoy for years to come.
To achieve the perfect balance of classic and contemporary, we chose Masterclass's Somerton Farringdon Grey furniture range. Coupled with PH1083 Antique Bronze handles, the range brings timeless appeal to the kitchen.
We opted for Quartz worktops in the serene shade of Cimstone Lapland, ensuring the space is both bright and airy. These worktops not only look stunning but also offer durability and functionality, ideal for keen home cooks.
A kitchen is only as good as its appliances and only the best was good enough for this kitchen. We proudly feature appliances from renowned brands, including AEG, Bosch, Zanussi, and Caple, ensuring seamless performance and convenience for our client’s culinary endeavours. The sink and tap from Blanco complement the overall design, adding a touch of elegance to the space.
We are proud to have been a part of this transformative journey, creating a kitchen that truly reflects our client's personality and style. If you're ready to turn your kitchen dreams into reality, visit us today at The Kitchen Store and let our team help you craft a space to be proud of.
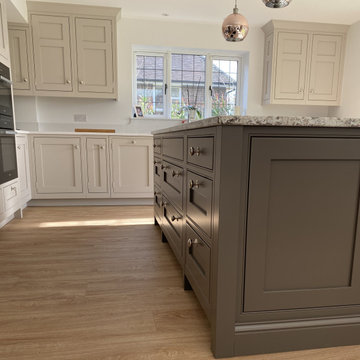
Handmade in-frame kitchen, boot and utility room featuring a two colour scheme, Caesarstone Eternal Statuario main countertops, Sensa premium Glacial Blue island countertop. Bora vented induction hob, Miele oven quad and appliances, Fisher and Paykel fridge freezer and caple wine coolers.
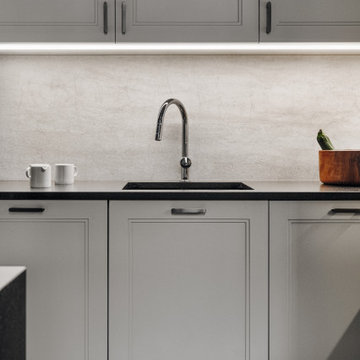
Maida Vale Apartment in Photos: A Visual Journey
Tucked away in the serene enclave of Maida Vale, London, lies an apartment that stands as a testament to the harmonious blend of eclectic modern design and traditional elegance, masterfully brought to life by Jolanta Cajzer of Studio 212. This transformative journey from a conventional space to a breathtaking interior is vividly captured through the lens of the acclaimed photographer, Tom Kurek, and further accentuated by the vibrant artworks of Kris Cieslak.
The apartment's architectural canvas showcases tall ceilings and a layout that features two cozy bedrooms alongside a lively, light-infused living room. The design ethos, carefully curated by Jolanta Cajzer, revolves around the infusion of bright colors and the strategic placement of mirrors. This thoughtful combination not only magnifies the sense of space but also bathes the apartment in a natural light that highlights the meticulous attention to detail in every corner.
Furniture selections strike a perfect harmony between the vivacity of modern styles and the grace of classic elegance. Artworks in bold hues stand in conversation with timeless timber and leather, creating a rich tapestry of textures and styles. The inclusion of soft, plush furnishings, characterized by their modern lines and chic curves, adds a layer of comfort and contemporary flair, inviting residents and guests alike into a warm embrace of stylish living.
Central to the living space, Kris Cieslak's artworks emerge as focal points of colour and emotion, bridging the gap between the tangible and the imaginative. Featured prominently in both the living room and bedroom, these paintings inject a dynamic vibrancy into the apartment, mirroring the life and energy of Maida Vale itself. The art pieces not only complement the interior design but also narrate a story of inspiration and creativity, making the apartment a living gallery of modern artistry.
Photographed with an eye for detail and a sense of spatial harmony, Tom Kurek's images capture the essence of the Maida Vale apartment. Each photograph is a window into a world where design, art, and light converge to create an ambience that is both visually stunning and deeply comforting.
This Maida Vale apartment is more than just a living space; it's a showcase of how contemporary design, when intertwined with artistic expression and captured through skilled photography, can create a home that is both a sanctuary and a source of inspiration. It stands as a beacon of style, functionality, and artistic collaboration, offering a warm welcome to all who enter.
Hashtags:
#JolantaCajzerDesign #TomKurekPhotography #KrisCieslakArt #EclecticModern #MaidaValeStyle #LondonInteriors #BrightAndBold #MirrorMagic #SpaceEnhancement #ModernMeetsTraditional #VibrantLivingRoom #CozyBedrooms #ArtInDesign #DesignTransformation #UrbanChic #ClassicElegance #ContemporaryFlair #StylishLiving #TrendyInteriors #LuxuryHomesLondon
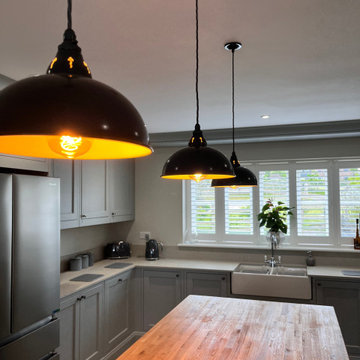
Spires Interiors recently completed a new build project in Earls Colne, near Colchester Essex, encompassing the design and installation of a new kitchen and open-plan dining space, and utility room.
The house is set in an incredibly scenic spot, and the customers have a passion for natural materials and in particular solid wood. They wanted a traditional finish in the kitchen, complemented by a colour palette that wouldn’t date, and found that our in-frame range offered exactly what they were looking for. The combination of different worktops works so well in the space as it adds character, charm, and a natural feel to the room, as well as warmth from the solid wood worktops. There is a living space at the end of the room and the colours and tone of the space reflect the relaxing area created.
Made-to-measure doors and cabinets give us the flexibility to utilise every space in the kitchen by creating little units with pull-outs and custom-sized cabinets to make the room work as functionally as possible. The overmantle itself was manufactured in three parts after getting the specification from the design team and working with the clients to get it as the customers wanted.
Working with these customers and understanding what they wanted was a pleasure, as they brought plenty of ideas to the project and were open to new ideas from our design team. Together we came up with a fantastic kitchen that they can enjoy for many years to come.
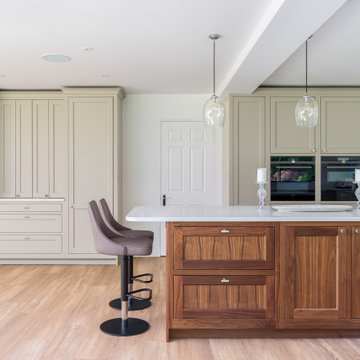
The stunning Gigha In-Frame kitchen by Saffron Interiors, in Light Walnut and Quarry Dust. Featuring Siemens Studioline appliances, Bianco Glitter quartz worktops and Armac Martin Sparkbrook handles
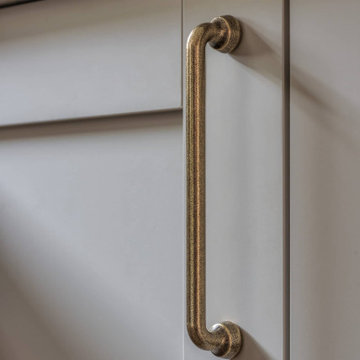
Our client's primary objective was to create a harmonious fusion between her kitchen, utility, and garden room. By opening up the space, she envisioned a seamless flow that unites these areas, making the kitchen the heart of her home. While she wanted to retain classic elements, her desire for a contemporary touch made this project even more exciting. Our mission was to make her vision a reality, ensuring she has a space she can enjoy for years to come.
To achieve the perfect balance of classic and contemporary, we chose Masterclass's Somerton Farringdon Grey furniture range. Coupled with PH1083 Antique Bronze handles, the range brings timeless appeal to the kitchen.
We opted for Quartz worktops in the serene shade of Cimstone Lapland, ensuring the space is both bright and airy. These worktops not only look stunning but also offer durability and functionality, ideal for keen home cooks.
A kitchen is only as good as its appliances and only the best was good enough for this kitchen. We proudly feature appliances from renowned brands, including AEG, Bosch, Zanussi, and Caple, ensuring seamless performance and convenience for our client’s culinary endeavours. The sink and tap from Blanco complement the overall design, adding a touch of elegance to the space.
We are proud to have been a part of this transformative journey, creating a kitchen that truly reflects our client's personality and style. If you're ready to turn your kitchen dreams into reality, visit us today at The Kitchen Store and let our team help you craft a space to be proud of.
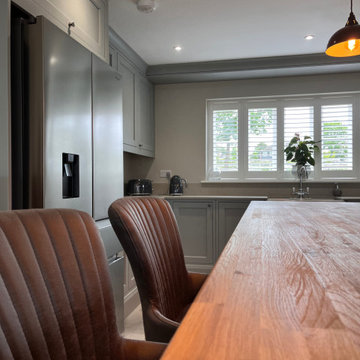
Spires Interiors recently completed a new build project in Earls Colne, near Colchester Essex, encompassing the design and installation of a new kitchen and open-plan dining space, and utility room.
The house is set in an incredibly scenic spot, and the customers have a passion for natural materials and in particular solid wood. They wanted a traditional finish in the kitchen, complemented by a colour palette that wouldn’t date, and found that our in-frame range offered exactly what they were looking for. The combination of different worktops works so well in the space as it adds character, charm, and a natural feel to the room, as well as warmth from the solid wood worktops. There is a living space at the end of the room and the colours and tone of the space reflect the relaxing area created.
Made-to-measure doors and cabinets give us the flexibility to utilise every space in the kitchen by creating little units with pull-outs and custom-sized cabinets to make the room work as functionally as possible. The overmantle itself was manufactured in three parts after getting the specification from the design team and working with the clients to get it as the customers wanted.
Working with these customers and understanding what they wanted was a pleasure, as they brought plenty of ideas to the project and were open to new ideas from our design team. Together we came up with a fantastic kitchen that they can enjoy for many years to come.
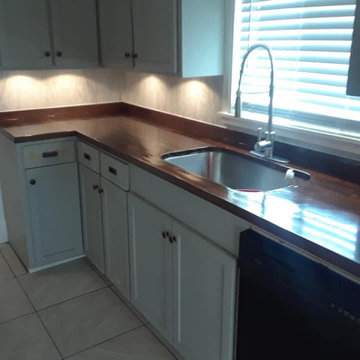
Custom butcher block countertop
ヒューストンにある高級な中くらいなトラディショナルスタイルのおしゃれなII型キッチン (アンダーカウンターシンク、シェーカースタイル扉のキャビネット、グレーのキャビネット、木材カウンター、グレーのキッチンパネル、大理石のキッチンパネル、黒い調理設備、茶色いキッチンカウンター、グレーとブラウン) の写真
ヒューストンにある高級な中くらいなトラディショナルスタイルのおしゃれなII型キッチン (アンダーカウンターシンク、シェーカースタイル扉のキャビネット、グレーのキャビネット、木材カウンター、グレーのキッチンパネル、大理石のキッチンパネル、黒い調理設備、茶色いキッチンカウンター、グレーとブラウン) の写真
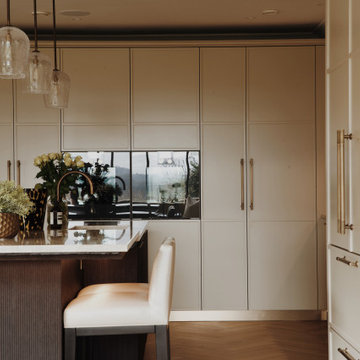
ロンドンにある高級な広いコンテンポラリースタイルのおしゃれなキッチン (一体型シンク、シェーカースタイル扉のキャビネット、グレーのキャビネット、大理石カウンター、ベージュキッチンパネル、大理石のキッチンパネル、黒い調理設備、淡色無垢フローリング、ベージュの床、ベージュのキッチンカウンター、グレーとブラウン) の写真
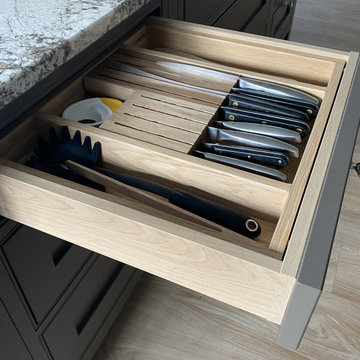
Handmade in-frame kitchen, boot and utility room featuring a two colour scheme, Caesarstone Eternal Statuario main countertops, Sensa premium Glacial Blue island countertop. Bora vented induction hob, Miele oven quad and appliances, Fisher and Paykel fridge freezer and caple wine coolers.
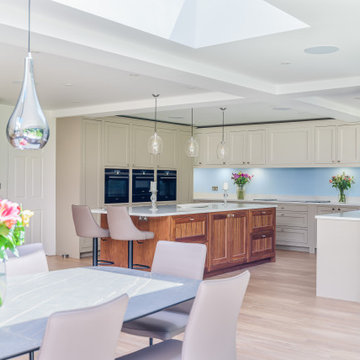
The stunning Gigha In-Frame kitchen by Saffron Interiors, in Light Walnut and Quarry Dust. Featuring Siemens Studioline appliances, Bianco Glitter quartz worktops and Armac Martin Sparkbrook handles
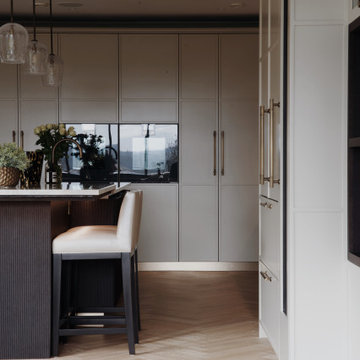
ロンドンにある高級な広いコンテンポラリースタイルのおしゃれなキッチン (一体型シンク、シェーカースタイル扉のキャビネット、グレーのキャビネット、大理石カウンター、ベージュキッチンパネル、大理石のキッチンパネル、黒い調理設備、淡色無垢フローリング、ベージュの床、ベージュのキッチンカウンター、グレーとブラウン) の写真
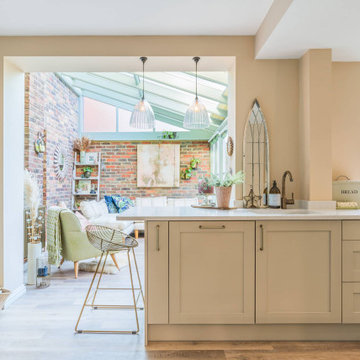
Our client's primary objective was to create a harmonious fusion between her kitchen, utility, and garden room. By opening up the space, she envisioned a seamless flow that unites these areas, making the kitchen the heart of her home. While she wanted to retain classic elements, her desire for a contemporary touch made this project even more exciting. Our mission was to make her vision a reality, ensuring she has a space she can enjoy for years to come.
To achieve the perfect balance of classic and contemporary, we chose Masterclass's Somerton Farringdon Grey furniture range. Coupled with PH1083 Antique Bronze handles, the range brings timeless appeal to the kitchen.
We opted for Quartz worktops in the serene shade of Cimstone Lapland, ensuring the space is both bright and airy. These worktops not only look stunning but also offer durability and functionality, ideal for keen home cooks.
A kitchen is only as good as its appliances and only the best was good enough for this kitchen. We proudly feature appliances from renowned brands, including AEG, Bosch, Zanussi, and Caple, ensuring seamless performance and convenience for our client’s culinary endeavours. The sink and tap from Blanco complement the overall design, adding a touch of elegance to the space.
We are proud to have been a part of this transformative journey, creating a kitchen that truly reflects our client's personality and style. If you're ready to turn your kitchen dreams into reality, visit us today at The Kitchen Store and let our team help you craft a space to be proud of.
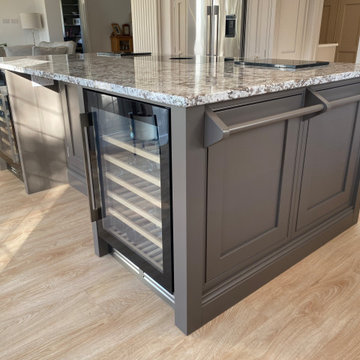
Handmade in-frame kitchen, boot and utility room featuring a two colour scheme, Caesarstone Eternal Statuario main countertops, Sensa premium Glacial Blue island countertop. Bora vented induction hob, Miele oven quad and appliances, Fisher and Paykel fridge freezer and caple wine coolers.
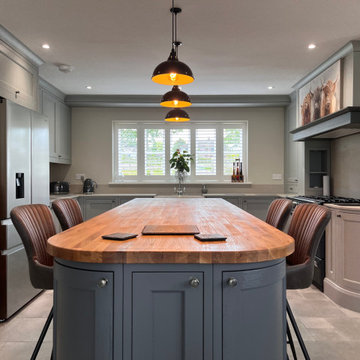
Spires Interiors recently completed a new build project in Earls Colne, near Colchester Essex, encompassing the design and installation of a new kitchen and open-plan dining space, and utility room.
The house is set in an incredibly scenic spot, and the customers have a passion for natural materials and in particular solid wood. They wanted a traditional finish in the kitchen, complemented by a colour palette that wouldn’t date, and found that our in-frame range offered exactly what they were looking for. The combination of different worktops works so well in the space as it adds character, charm, and a natural feel to the room, as well as warmth from the solid wood worktops. There is a living space at the end of the room and the colours and tone of the space reflect the relaxing area created.
Made-to-measure doors and cabinets give us the flexibility to utilise every space in the kitchen by creating little units with pull-outs and custom-sized cabinets to make the room work as functionally as possible. The overmantle itself was manufactured in three parts after getting the specification from the design team and working with the clients to get it as the customers wanted.
Working with these customers and understanding what they wanted was a pleasure, as they brought plenty of ideas to the project and were open to new ideas from our design team. Together we came up with a fantastic kitchen that they can enjoy for many years to come.
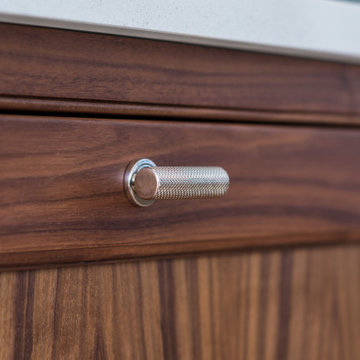
The stunning Gigha In-Frame kitchen by Saffron Interiors, in Light Walnut and Quarry Dust. Featuring Siemens Studioline appliances, Bianco Glitter quartz worktops and Armac Martin Sparkbrook handles
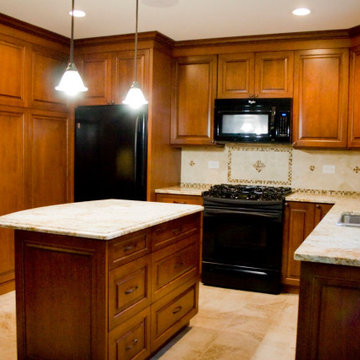
シカゴにある広いモダンスタイルのおしゃれなキッチン (ダブルシンク、シェーカースタイル扉のキャビネット、濃色木目調キャビネット、御影石カウンター、マルチカラーのキッチンパネル、ボーダータイルのキッチンパネル、黒い調理設備、クッションフロア、グレーの床、マルチカラーのキッチンカウンター、三角天井、グレーとブラウン) の写真
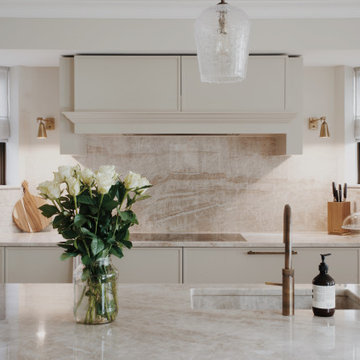
ロンドンにある高級な広いコンテンポラリースタイルのおしゃれなキッチン (一体型シンク、シェーカースタイル扉のキャビネット、グレーのキャビネット、大理石カウンター、ベージュキッチンパネル、大理石のキッチンパネル、黒い調理設備、淡色無垢フローリング、ベージュの床、ベージュのキッチンカウンター、グレーとブラウン) の写真
キッチン (黒い調理設備、シェーカースタイル扉のキャビネット、グレーとブラウン) の写真
1