キッチン (黒い調理設備、インセット扉のキャビネット、黒いキッチンカウンター) の写真
絞り込み:
資材コスト
並び替え:今日の人気順
写真 1〜20 枚目(全 546 枚)
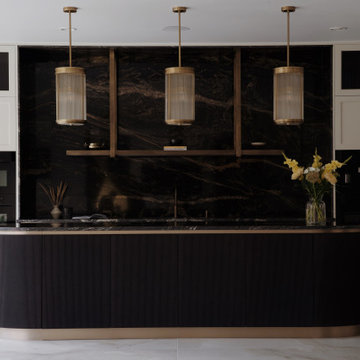
ロンドンにあるラグジュアリーな巨大なコンテンポラリースタイルのおしゃれなキッチン (ドロップインシンク、インセット扉のキャビネット、濃色木目調キャビネット、御影石カウンター、黒い調理設備、磁器タイルの床、白い床、黒いキッチンカウンター) の写真

This alluring kitchen design features Dura Supreme Cabinetry’s Reese Inset door style in our Dove painted finish through the majority of the design. The kitchen island and the interior of the glass cabinetry incorporate the Avery door style in a Coriander stain on Quarter-Sawn White Oak and black metal accent doors in the Aluminum Framed Style #1 with the matte black Onyx finish. A modern, curved hood in the Black paint creates a beautiful focal point above the cooktop.
Request a FREE Dura Supreme Brochure Packet:
https://www.durasupreme.com/request-brochures/
Find a Dura Supreme Showroom near you today:
https://www.durasupreme.com/request-brochures
Want to become a Dura Supreme Dealer? Go to:
https://www.durasupreme.com/become-a-cabinet-dealer-request-form/
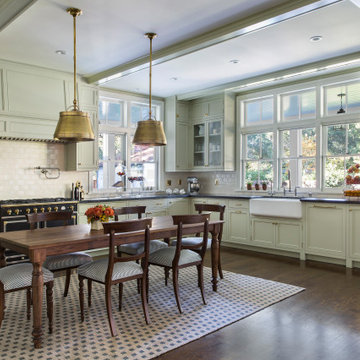
Complete Renovation
Build: EBCON Corporation
Design: Tineke Triggs - Artistic Designs for Living
Architecture: Tim Barber and Kirk Snyder
Landscape: John Dahlrymple Landscape Architecture
Photography: Laura Hull

DOREA deco
ボルドーにある低価格の小さなモダンスタイルのおしゃれなキッチン (ダブルシンク、インセット扉のキャビネット、淡色木目調キャビネット、ラミネートカウンター、黒いキッチンパネル、ガラス板のキッチンパネル、黒い調理設備、ラミネートの床、アイランドなし、グレーの床、黒いキッチンカウンター) の写真
ボルドーにある低価格の小さなモダンスタイルのおしゃれなキッチン (ダブルシンク、インセット扉のキャビネット、淡色木目調キャビネット、ラミネートカウンター、黒いキッチンパネル、ガラス板のキッチンパネル、黒い調理設備、ラミネートの床、アイランドなし、グレーの床、黒いキッチンカウンター) の写真
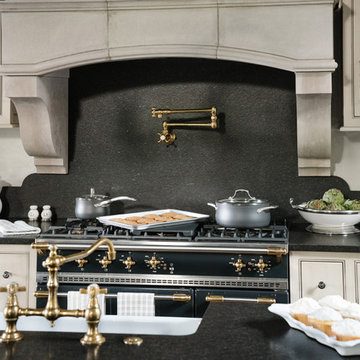
The star of this South Carolina mountain home's traditional kitchen is the cast stone hood hanging above a black Lacanche range. An antique brass faucet and pot filler add vintage sheen and coordinate with the range’s hardware. Cabinets finished in a light taupe paint with chocolate glaze are accented in restoration glass with lead caming and pewter hardware. Black Pearl granite, which has been brushed and enhanced, tops the counters and climbs the backsplash. The stone's flecks of silver, gold and gray add depth. The expansive island and large white farm sink provide ample space for food prep.
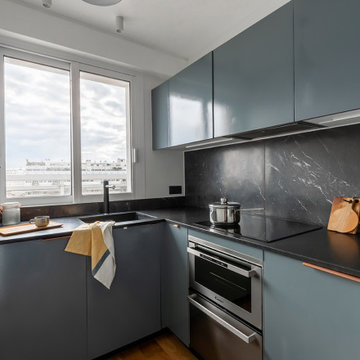
パリにある低価格の小さなコンテンポラリースタイルのおしゃれなキッチン (アンダーカウンターシンク、インセット扉のキャビネット、青いキャビネット、御影石カウンター、黒いキッチンパネル、セラミックタイルのキッチンパネル、黒い調理設備、黒いキッチンカウンター) の写真
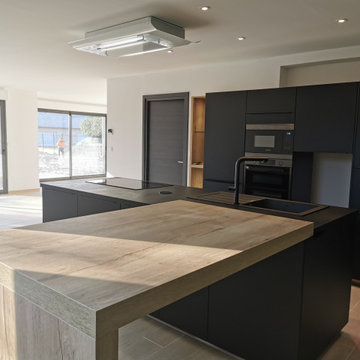
Cuisine stratifiée noire mate / poignée profilées noires / plan de travail noir structuré / coin repas chêne authentique
Le rappel du bois est fait grâce aux niches verticales de chaque côté des colonnes ainsi qu'à travers les niches horizontales encastrées au milieu des meubles suspendus.
Cet ensemble mural regroupe 3 fonctions :
- Rangement : Enormément de rangements à bonne hauteur (dans la zone de confort de l’être humain : entre les épaules et les genoux pour une accessibilité optimisée). Ces rangements ont la profondeur d'un meuble haut et sont donc parfaits pour y ranger toute la vaisselle du quotidien. Leur emplacement à proximité du coin repas est idéal pour la vaisselle également.
- Espace dédié aux petits appareils électroménagers afin qu’ils puissent rester à disposition sans prendre de place sur le plan de travail (ce qui n’aurait pas été pratique ni esthétique avec pour seul plan de travail l’îlot).
- Esthétique : ligne horizontale et légèreté amenée par le côté suspendu, pour cet ensemble mural très visible depuis la salle à manger des clients.
L'ilot accueille, lui , la plaque de cuisson et l'évier. L'idée étant de les rendre le plus invisibles possible, les clients ont opté pour un plan de travail en stratifié noir avec une plaque de cuisson noire, un évier noir et une prise de plan de travail noire : les voilà dissimulés dans le plan.
Les colonnes abritent quant à elle l'électroménagers restant : le réfrigérateur intégré, le four, le micro ondes, et la cave à vin.
La hotte de plafond cielo blanche vient se fondre dans le décor du plafond afin de l'oublier.
L'emplacement du coin repas dans l'avancée des fenêtres de la cuisine permet de profiter de la lumière naturelle pendant les repas , et évite le double emploi avec la table de salle à manger qui se trouve à l'opposée.

Au cœur du centre reconstruit classé UNESCO, c’est dans cet appartement « PERRET » que cette magnifique cuisine s’intègre à la perfection !
✔️ portes noires mat anti traces
✔️ouvertures par gorges
✔️plan de travail en granit noir
✔️crédences bois
✔️ensemble de sanitaires #BRADANO coloris cuivré
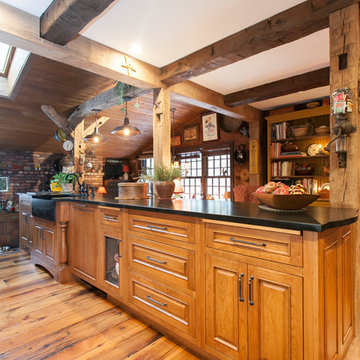
A long view of this beautiful island with its natural wood custom cabinetry and soapstone counter top.
ブリッジポートにあるラグジュアリーな中くらいなトラディショナルスタイルのおしゃれなキッチン (エプロンフロントシンク、インセット扉のキャビネット、淡色木目調キャビネット、ソープストーンカウンター、黒いキッチンカウンター、レンガのキッチンパネル、黒い調理設備、淡色無垢フローリング) の写真
ブリッジポートにあるラグジュアリーな中くらいなトラディショナルスタイルのおしゃれなキッチン (エプロンフロントシンク、インセット扉のキャビネット、淡色木目調キャビネット、ソープストーンカウンター、黒いキッチンカウンター、レンガのキッチンパネル、黒い調理設備、淡色無垢フローリング) の写真
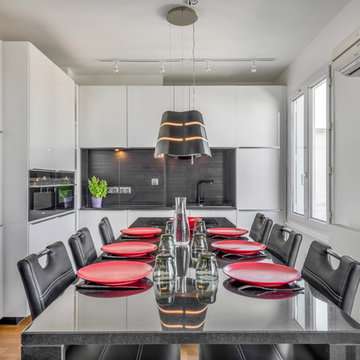
Agrandissement de la pièce de vie en ouvrant la cuisine sur le salon et en ouvrant l'espace de circulation de l'entrée sur la pièce de vie. La pièce donne accès au balcon et offre une vue exceptionnelle sur Lyon. La cuisine blanche forme un L avec une niche noire intégrant l'évier et s'alignant sur les fours placés perpendiculairement. L'ilot central noire comporte la table de cuisson et se prolonge en table haute permettant de bénéficier de la vue sur Lyon.
Crédit Photo :Alexandre Montagne
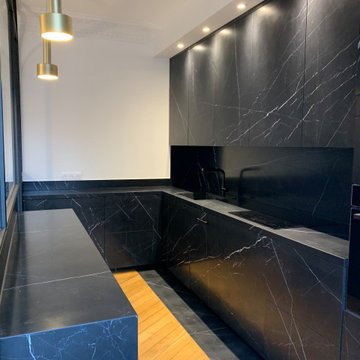
Cuisine de luxe avec revêtements en céramiques, effet marbre noir.
パリにある高級な広いコンテンポラリースタイルのおしゃれなキッチン (シングルシンク、インセット扉のキャビネット、黒いキャビネット、タイルカウンター、黒いキッチンパネル、セラミックタイルのキッチンパネル、黒い調理設備、セラミックタイルの床、アイランドなし、黒い床、黒いキッチンカウンター) の写真
パリにある高級な広いコンテンポラリースタイルのおしゃれなキッチン (シングルシンク、インセット扉のキャビネット、黒いキャビネット、タイルカウンター、黒いキッチンパネル、セラミックタイルのキッチンパネル、黒い調理設備、セラミックタイルの床、アイランドなし、黒い床、黒いキッチンカウンター) の写真

After living in their grade II listed country house for over 3 years, Greg and Karen felt that the size of their kitchen was disproportionate to the rest of the property. Greg commented, “We liked the existing Aga and mantel set-up, but the room was just too small for the house and needed to be updated.” With that in mind, they got in touch with Davonport to help design their dream country kitchen extension.
Set in four-acre grounds with six bedrooms and five reception rooms, the kitchen in the stunning, heavily-timbered property was very compact and isolated from the rest of the home, with no space for formal dining.
Taking the decision to extend the space by more than half again, the couple created room for a spacious kitchen-diner, overlooking their landscaped gardens.
Retaining the existing Aga range oven and mantel was a top priority. The brief was to create a classic style kitchen incorporating a formal area for dining and entertaining guests, including modern appliances to use when the Aga was inactive.
Davonport Tillingham style cabinets with curved pilasters were chosen because of their timeless style and appeal. They were hand-painted in soft neutrals (Farrow and Ball’s Pointing and Green Smoke), topped with an opulent black granite worktop, and finished with polished nickel handles to complete the classic look.
Split into three main zones for cooking, dining, and entertaining, the new room is spacious and airy, reflecting the generous proportions of the rest of the property. In fact, to look at it, you would think it was part of the original property.
A generous rectangular island with breakfast bar frames the kitchen area, providing ample space for food prep and informal seating for two. The new extension also accommodates a large table for formal dining, which is positioned at the end of the room, benefiting from a range of views of the property’s picturesque gardens.
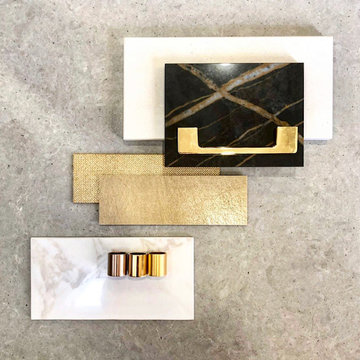
mood board
サンシャインコーストにあるラグジュアリーな広いミッドセンチュリースタイルのおしゃれなキッチン (アンダーカウンターシンク、インセット扉のキャビネット、黒いキャビネット、クオーツストーンカウンター、黒いキッチンパネル、磁器タイルのキッチンパネル、黒い調理設備、無垢フローリング、茶色い床、黒いキッチンカウンター) の写真
サンシャインコーストにあるラグジュアリーな広いミッドセンチュリースタイルのおしゃれなキッチン (アンダーカウンターシンク、インセット扉のキャビネット、黒いキャビネット、クオーツストーンカウンター、黒いキッチンパネル、磁器タイルのキッチンパネル、黒い調理設備、無垢フローリング、茶色い床、黒いキッチンカウンター) の写真
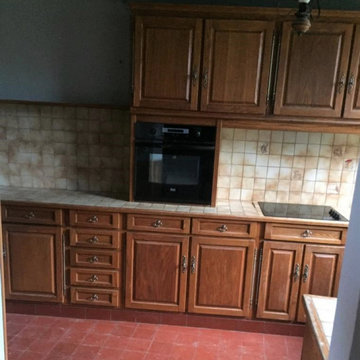
他の地域にある低価格の中くらいなトラディショナルスタイルのおしゃれなキッチン (ダブルシンク、インセット扉のキャビネット、グレーのキャビネット、ラミネートカウンター、アイランドなし、黒いキッチンカウンター、グレーのキッチンパネル、セラミックタイルのキッチンパネル、黒い調理設備、テラコッタタイルの床、赤い床) の写真
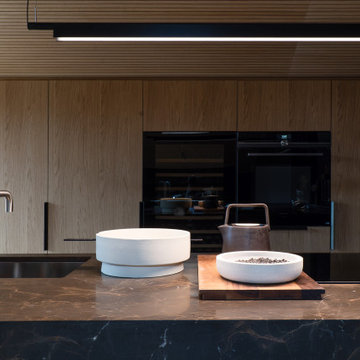
Particolare cucina
他の地域にある高級な中くらいなモダンスタイルのおしゃれなキッチン (ドロップインシンク、インセット扉のキャビネット、淡色木目調キャビネット、大理石カウンター、黒い調理設備、無垢フローリング、茶色い床、黒いキッチンカウンター、板張り天井) の写真
他の地域にある高級な中くらいなモダンスタイルのおしゃれなキッチン (ドロップインシンク、インセット扉のキャビネット、淡色木目調キャビネット、大理石カウンター、黒い調理設備、無垢フローリング、茶色い床、黒いキッチンカウンター、板張り天井) の写真
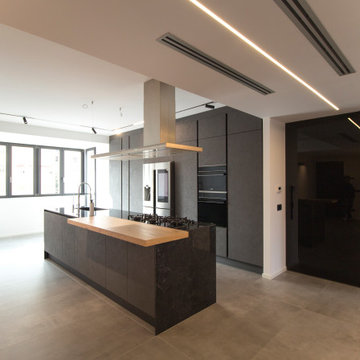
カターニア/パルレモにあるラグジュアリーな広いコンテンポラリースタイルのおしゃれなキッチン (一体型シンク、インセット扉のキャビネット、グレーのキャビネット、大理石カウンター、黒い調理設備、磁器タイルの床、グレーの床、黒いキッチンカウンター、折り上げ天井) の写真
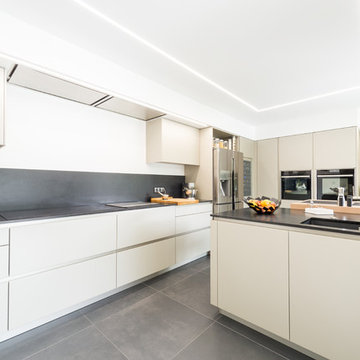
トゥールーズにあるお手頃価格の中くらいなコンテンポラリースタイルのおしゃれなキッチン (シングルシンク、インセット扉のキャビネット、大理石カウンター、白いキッチンパネル、黒い調理設備、セメントタイルの床、黒い床、黒いキッチンカウンター) の写真
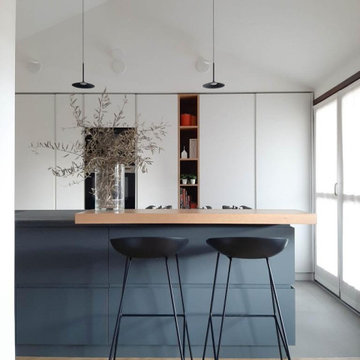
ミラノにあるお手頃価格の中くらいなモダンスタイルのおしゃれなキッチン (ドロップインシンク、インセット扉のキャビネット、グレーのキャビネット、ライムストーンカウンター、黒いキッチンパネル、黒い調理設備、セラミックタイルの床、グレーの床、黒いキッチンカウンター) の写真
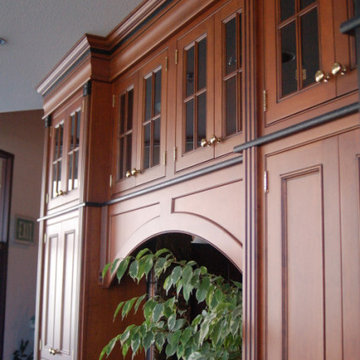
Grand cabinets for a high ceiling!
サンルイスオビスポにある中くらいなヴィクトリアン調のおしゃれなキッチン (アンダーカウンターシンク、インセット扉のキャビネット、濃色木目調キャビネット、御影石カウンター、メタリックのキッチンパネル、セラミックタイルのキッチンパネル、黒い調理設備、テラコッタタイルの床、赤い床、黒いキッチンカウンター) の写真
サンルイスオビスポにある中くらいなヴィクトリアン調のおしゃれなキッチン (アンダーカウンターシンク、インセット扉のキャビネット、濃色木目調キャビネット、御影石カウンター、メタリックのキッチンパネル、セラミックタイルのキッチンパネル、黒い調理設備、テラコッタタイルの床、赤い床、黒いキッチンカウンター) の写真
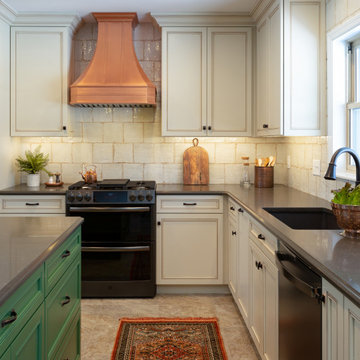
セントルイスにある中くらいなトランジショナルスタイルのおしゃれなキッチン (アンダーカウンターシンク、インセット扉のキャビネット、ベージュのキャビネット、ベージュキッチンパネル、黒い調理設備、ベージュの床、黒いキッチンカウンター、窓) の写真
キッチン (黒い調理設備、インセット扉のキャビネット、黒いキッチンカウンター) の写真
1