グレーのキッチン (黒い調理設備、グレーのキッチンパネル、ダブルシンク) の写真
絞り込み:
資材コスト
並び替え:今日の人気順
写真 1〜20 枚目(全 127 枚)
1/5
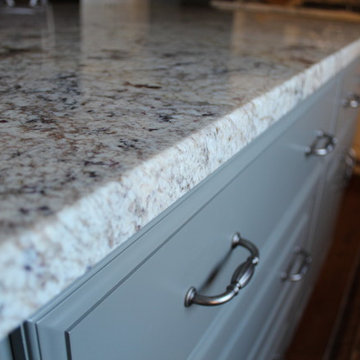
他の地域にある中くらいなトラディショナルスタイルのおしゃれなキッチン (ダブルシンク、落し込みパネル扉のキャビネット、白いキャビネット、御影石カウンター、グレーのキッチンパネル、モザイクタイルのキッチンパネル、黒い調理設備、無垢フローリング、茶色い床、ベージュのキッチンカウンター) の写真
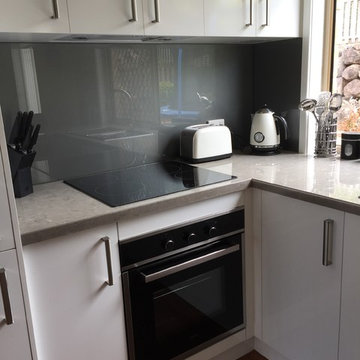
ブリスベンにあるお手頃価格の小さなモダンスタイルのおしゃれなキッチン (ダブルシンク、白いキャビネット、ラミネートカウンター、グレーのキッチンパネル、ガラス板のキッチンパネル、黒い調理設備、濃色無垢フローリング、茶色い床) の写真
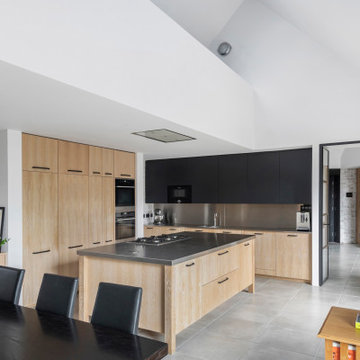
サセックスにある広いコンテンポラリースタイルのおしゃれなキッチン (ダブルシンク、フラットパネル扉のキャビネット、淡色木目調キャビネット、ステンレスカウンター、グレーのキッチンパネル、黒い調理設備、セラミックタイルの床、グレーの床、グレーのキッチンカウンター、ステンレスのキッチンパネル) の写真
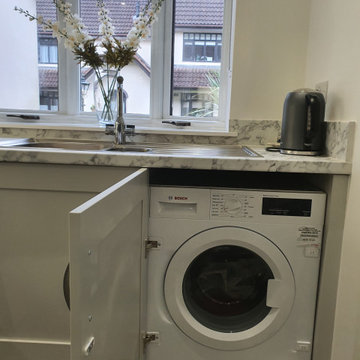
Range: Mornington Shaker
Colour: Dove Grey
Worktops; Duropal
ウエストミッドランズにあるお手頃価格の小さなコンテンポラリースタイルのおしゃれなキッチン (ダブルシンク、シェーカースタイル扉のキャビネット、グレーのキャビネット、ラミネートカウンター、グレーのキッチンパネル、ガラスタイルのキッチンパネル、黒い調理設備、ラミネートの床、アイランドなし、グレーの床、グレーのキッチンカウンター) の写真
ウエストミッドランズにあるお手頃価格の小さなコンテンポラリースタイルのおしゃれなキッチン (ダブルシンク、シェーカースタイル扉のキャビネット、グレーのキャビネット、ラミネートカウンター、グレーのキッチンパネル、ガラスタイルのキッチンパネル、黒い調理設備、ラミネートの床、アイランドなし、グレーの床、グレーのキッチンカウンター) の写真

メルボルンにある高級な広いコンテンポラリースタイルのおしゃれなキッチン (ダブルシンク、黒いキャビネット、大理石カウンター、グレーのキッチンパネル、大理石のキッチンパネル、黒い調理設備、コンクリートの床、グレーの床、グレーのキッチンカウンター) の写真
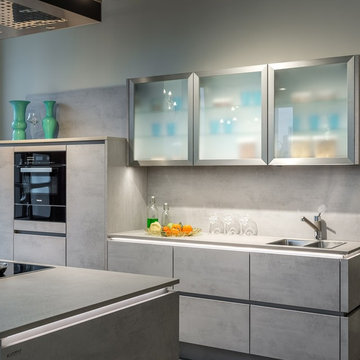
Кухня с островом спроектирована для людей, которые любят и умеют готовить. Модули для хранения позволяют размещать огромное количество кухонной утвари и продуктов, причем найти все легко - использованы полновыдвижные ящики с полками. Фасады, столешница и стеновая панель - "под бетон". Фотограф - Буланов Василий
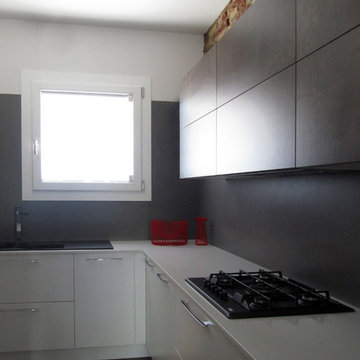
ヴェネツィアにある高級な中くらいなコンテンポラリースタイルのおしゃれなキッチン (ダブルシンク、フラットパネル扉のキャビネット、白いキャビネット、人工大理石カウンター、グレーのキッチンパネル、黒い調理設備、塗装フローリング、茶色い床、白いキッチンカウンター) の写真
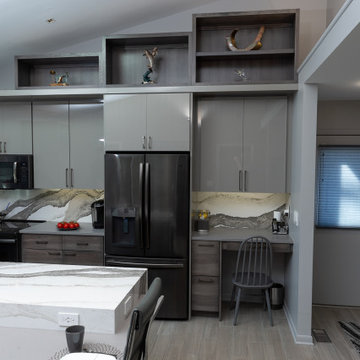
Modern Kitchen Remodel with mix of acrylic cabinet doors, rustic hickory base cabinets, waterfall edge Cambria quartz countertop at island and backsplashes, Ceasar stone quartz table top and perimeter counters. Black stainless steel appliances and gray wood grain porcelain tile.

Hier fertigten wir eine sehr geräumige Küche mit Kücheninsel. Die Oberflächen sind aus einem anthrazitfarbendem Anti-Fingerprint Schichtstoff (Fenix). Durch die Pocket-Türen kann die Küche ihre Ansicht wechseln und zusätzlich Arbeitsfläche bieten, während sie im geschlossenen Zustand mit den anderen Fronten eine puristische Einheit bilden. Neben hochwertigen Geräten von Bora und Miele ist ebenfalls ein Quooker-Wasserhahn installiert. Eine dünne Arbeitsplatte aus Stein ist nicht nur optisch schön, sonern auch optimal zu pflegen.
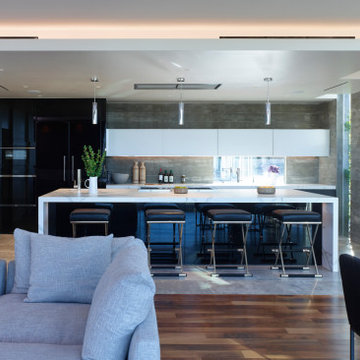
Explosive views flank this shared living and kitchen space. Exterior board formed concrete walls are exposed, expressing the solidity and expressing the beauty of the wall itself. Kitchen exhaust is installed flush to the ceiling. A large island with manufactured stone counter easily accommodates cooking and guests simultaneously. Concealed caninets on the seating side allow for generous additional storage. Counter depth custom panel refrigerator blends seamlessly with the surrounding gloss black cabinetry. Strategic lowered ceilings conceal building systems in a thoughtful manner to result in a composed architectural moment accommodating a thin edge cove, concealing lighting washing the ceiling and maximizing the volume of the space.
MAKE Architecture | www.makearch.com | 323-669-0278
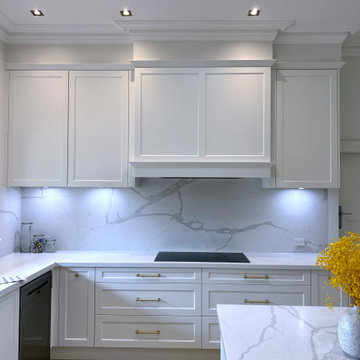
ALL WHITE
- Custom designed and manufactured kitchen, finished in satin white polyurethane
- 55mm thick floating shelving
- 40mm thick benchtop in 'Snow'
- 40mm thick island benchtop in 'Calacatta Oro'
- Stone splashback
- Round LED lighting
- Brass handles
- Blum hardware
Sheree Bounassif, Kitchens by Emanuel
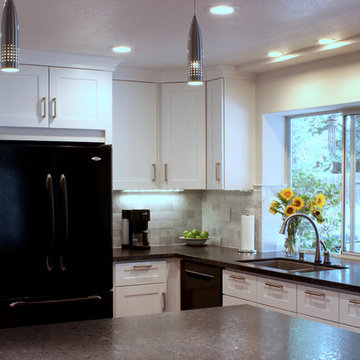
サクラメントにあるお手頃価格の中くらいなトランジショナルスタイルのおしゃれなキッチン (ダブルシンク、シェーカースタイル扉のキャビネット、白いキャビネット、御影石カウンター、グレーのキッチンパネル、石タイルのキッチンパネル、黒い調理設備、無垢フローリング) の写真
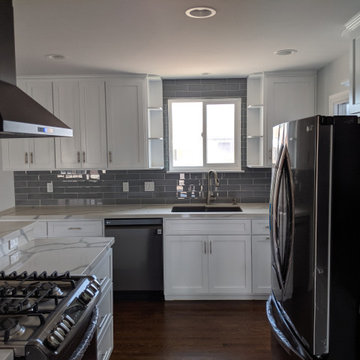
サンディエゴにあるコンテンポラリースタイルのおしゃれなキッチン (ダブルシンク、シェーカースタイル扉のキャビネット、白いキャビネット、珪岩カウンター、グレーのキッチンパネル、サブウェイタイルのキッチンパネル、黒い調理設備、濃色無垢フローリング、茶色い床、白いキッチンカウンター) の写真
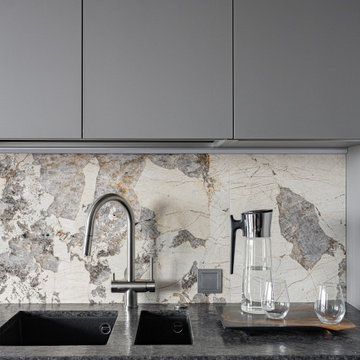
他の地域にあるラグジュアリーなコンテンポラリースタイルのおしゃれなキッチン (ダブルシンク、フラットパネル扉のキャビネット、グレーのキャビネット、クオーツストーンカウンター、グレーのキッチンパネル、黒い調理設備、濃色無垢フローリング、アイランドなし、赤い床、グレーのキッチンカウンター、グレーと黒、石スラブのキッチンパネル) の写真
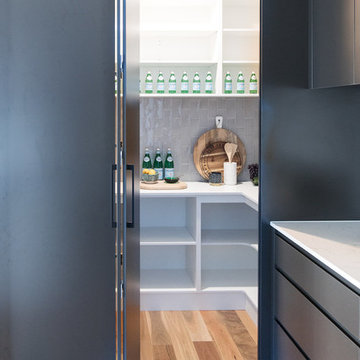
For this new family home, the interior design aesthetic was modern neutrals. Lots of bold charcoals, black, pale greys and whites, paired with timeless materials of timber, stone and concrete. A sophisticated and timeless interior. Interior design and styling by Studio Black Interiors. Built by R.E.P Building. Photography by Thorson Photography.
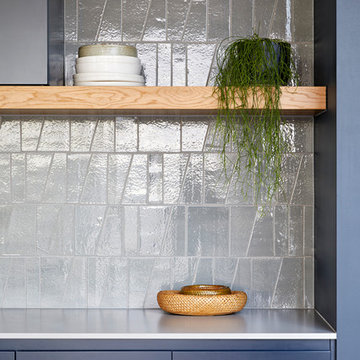
Photo: Tatjana Plitt
メルボルンにある高級な広いモダンスタイルのおしゃれなキッチン (ダブルシンク、フラットパネル扉のキャビネット、青いキャビネット、クオーツストーンカウンター、グレーのキッチンパネル、セラミックタイルのキッチンパネル、黒い調理設備、淡色無垢フローリング、グレーのキッチンカウンター) の写真
メルボルンにある高級な広いモダンスタイルのおしゃれなキッチン (ダブルシンク、フラットパネル扉のキャビネット、青いキャビネット、クオーツストーンカウンター、グレーのキッチンパネル、セラミックタイルのキッチンパネル、黒い調理設備、淡色無垢フローリング、グレーのキッチンカウンター) の写真
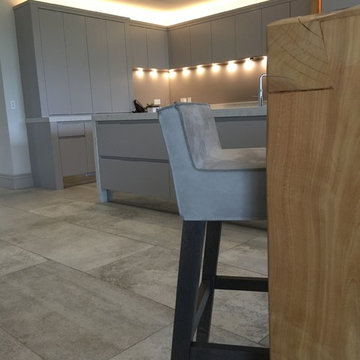
The total renovation of this fabulous large country home, working alongside Llama Architects, meant the whole house was taken back to the external walls and roof rafters and all suspended floors dug up. All new Interior layout and two large extensions. 2 months of gutting the property before any building works commenced. This part of the house was in fact an old ballroom and one of the new extensions formed a beautiful new entrance hallway with stunning helical staircase. Our own design handmade and hand painted kitchen with Miele appliances. Painted in a gorgeous soft grey and with a fabulous 3.5 x 1 metre solid wood dovetailed breakfast bar and surround with led lighting. Stunning stone effect large format porcelain tiles which were for the majority of the ground floor, all with under floor heating. Skyframe openings on the ground and first floor giving uninterrupted views of the glorious open countryside. By the rear entrance door, a stylish Boot Room with all built in cupboards and Miele Wine Fridge. Lutron lighting throughout the whole of the property and Crestron Home Automation. A glass firebox fire was built into this room. for clients ease, giving a secondary heat source, but more for visual effect. 4KTV with plastered in the wall speakers, the wall to the left and right of the TV is only temporary as this will soon be glass entrances and pocket doors with views to the large swimming pool extension with sliding Skyframe opening system. Phase 1 of this 4 phase project with more images to come. The next phase is for the large Swimming Pool Extension, new Garage and Stable Building and sweeping driveway. Before Images seen on the Llama Group Houzz page.

Range: Porter
Colour: Dust Grey
Worktop: Duropal
ウエストミッドランズにある低価格の小さなコンテンポラリースタイルのおしゃれなキッチン (ダブルシンク、フラットパネル扉のキャビネット、グレーのキャビネット、ラミネートカウンター、グレーのキッチンパネル、ガラスタイルのキッチンパネル、黒い調理設備、ラミネートの床、アイランドなし、グレーの床、白いキッチンカウンター、格子天井、グレーと黒) の写真
ウエストミッドランズにある低価格の小さなコンテンポラリースタイルのおしゃれなキッチン (ダブルシンク、フラットパネル扉のキャビネット、グレーのキャビネット、ラミネートカウンター、グレーのキッチンパネル、ガラスタイルのキッチンパネル、黒い調理設備、ラミネートの床、アイランドなし、グレーの床、白いキッチンカウンター、格子天井、グレーと黒) の写真
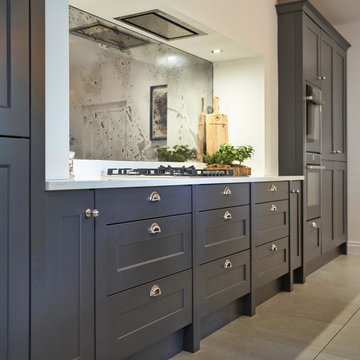
Smooth Graphite doors are a contemporary slant on a traditional door design whilst, decorative pilasters and delicate nickel handles from Perrin & Rowe add a furniture feel to this elegant space.
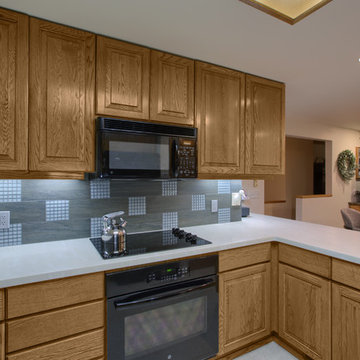
This kitchen remodel was interesting because the owners loved their previous kitchen but wanted to update well-worn laminate and vinyl surfaces.
We installed "Whisper" Corian in the kitchen area. The surface is forgiving, doesn't break every glass that falls on it and hides seams. We spent the extra few dollars with the fabricator to set the pattern one-way across the kitchen instead of turning with the "run" of the countertops. You can't see they physical seams and you cannot see the pattern change at the seams.
Other items upgraded in the space were: The backsplash in a blue-gray porcelain with glass accent. The kitchen sink to an under-counter model. The dishwasher, cooktop and oven were upgraded, however black appliances topped stainless for this remodel.
Interesting fact: the glass in the proper cooking area is not the same color as the glass in back of the bar sink. They look the same, but the bar backsplash is more complimentary to its sink. The difference is undetectable looking across the kitchen.
The "office" area was updated to go underneath the countertop with a pull-out shelf. The shelf allows papers, and needed items to be stored below the counter surface.
This design is practical and casually elegant for the kitchen command center. The two peninsulas were done in "Cosmos" granite. By adding granite to the top-cap of the bar, these areas blend into the living area. The glass sink is new along with the glass tile but the Grohe faucet is a re-use from the original kitchen. They loved that faucet so why change something that you like that still works beautifully after nearly 25 years? The vinyl floor was upgraded to vinyl tile. This choice is softer and warm underfoot compared to other hard surfaces including porcelain tile.
グレーのキッチン (黒い調理設備、グレーのキッチンパネル、ダブルシンク) の写真
1