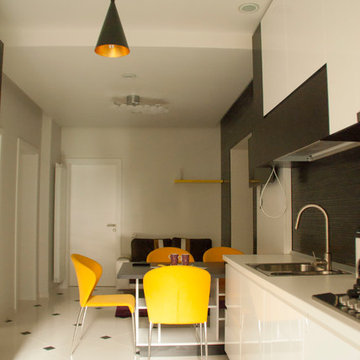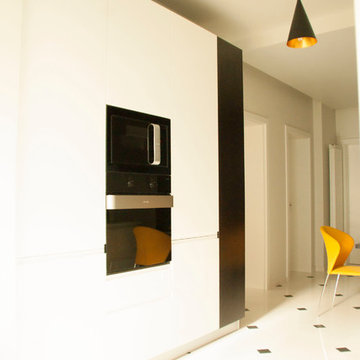キッチン (黒い調理設備、茶色いキッチンパネル、セメントタイルのキッチンパネル) の写真
絞り込み:
資材コスト
並び替え:今日の人気順
写真 1〜20 枚目(全 42 枚)
1/4
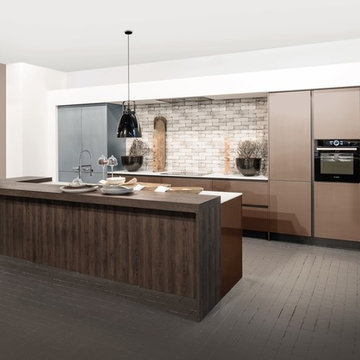
クライストチャーチにあるお手頃価格の中くらいなコンテンポラリースタイルのおしゃれなキッチン (ドロップインシンク、フラットパネル扉のキャビネット、濃色木目調キャビネット、ラミネートカウンター、茶色いキッチンパネル、セメントタイルのキッチンパネル、黒い調理設備) の写真
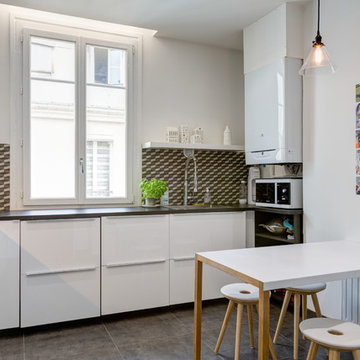
STEPHANE VASCO
パリにあるお手頃価格の中くらいな北欧スタイルのおしゃれなキッチン (茶色いキッチンパネル、セメントタイルの床、グレーの床、茶色いキッチンカウンター、ドロップインシンク、フラットパネル扉のキャビネット、白いキャビネット、ラミネートカウンター、セメントタイルのキッチンパネル、黒い調理設備) の写真
パリにあるお手頃価格の中くらいな北欧スタイルのおしゃれなキッチン (茶色いキッチンパネル、セメントタイルの床、グレーの床、茶色いキッチンカウンター、ドロップインシンク、フラットパネル扉のキャビネット、白いキャビネット、ラミネートカウンター、セメントタイルのキッチンパネル、黒い調理設備) の写真
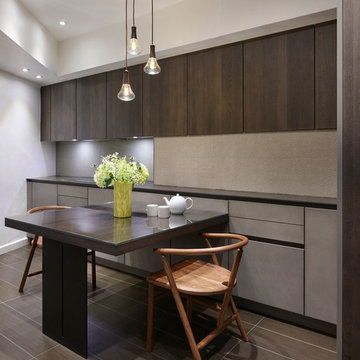
Our renovated showroom now features the latest finishes from Leicht and Ceralsio. Featured here are wood veneered doors, stone doors, porcelain worktops, Spekva solid wood table and Amtico flooring. This kitchen design is at the forefront of modern design being linear and symmetrical.
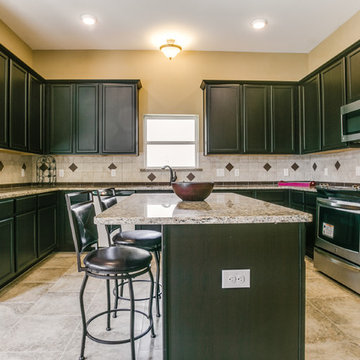
ダラスにあるお手頃価格の広いトラディショナルスタイルのおしゃれなキッチン (落し込みパネル扉のキャビネット、濃色木目調キャビネット、大理石カウンター、茶色いキッチンパネル、セメントタイルのキッチンパネル、黒い調理設備、ベージュの床、磁器タイルの床) の写真
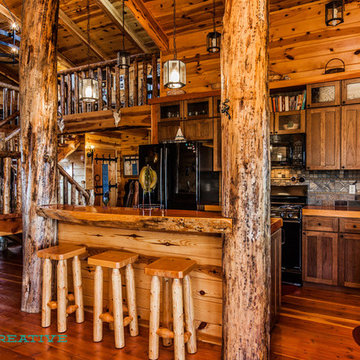
Image by Saul Creative
他の地域にある中くらいなラスティックスタイルのおしゃれなキッチン (ドロップインシンク、落し込みパネル扉のキャビネット、中間色木目調キャビネット、木材カウンター、茶色いキッチンパネル、セメントタイルのキッチンパネル、黒い調理設備、無垢フローリング、茶色い床) の写真
他の地域にある中くらいなラスティックスタイルのおしゃれなキッチン (ドロップインシンク、落し込みパネル扉のキャビネット、中間色木目調キャビネット、木材カウンター、茶色いキッチンパネル、セメントタイルのキッチンパネル、黒い調理設備、無垢フローリング、茶色い床) の写真
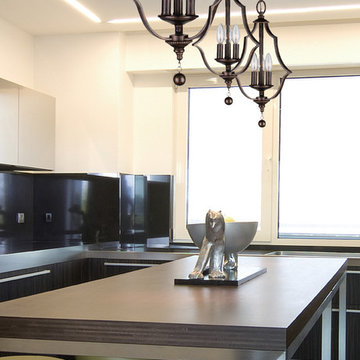
The Parson Collection updates a classical shape in lighting - an openwork lantern - but with true Crystorama style. The frame is heavier than expected, quite masculine and definitely dramatic. The English Bronze finish is so popular with interior designers - the perfect hue for any decor.
Measurements and Information:
Width: 11"
Height: 19" adjustable to 55" overall
Includes 3' Chain
Supplied with 6' electrical wire
Approximate hanging weight: 3 pounds
Finish: English Bronze
3 Lights
Accommodates 3 x 60 watt (max.) candelabra base bulbs
Safety Rating: UL and CUL listed
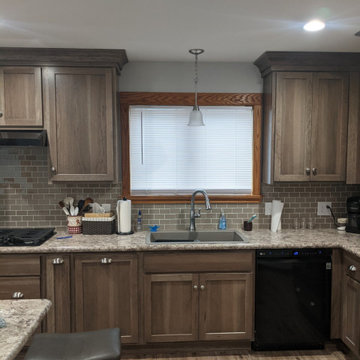
After pictures sink area
ニューヨークにある高級な広いトランジショナルスタイルのおしゃれなキッチン (ドロップインシンク、落し込みパネル扉のキャビネット、グレーのキャビネット、ラミネートカウンター、茶色いキッチンパネル、セメントタイルのキッチンパネル、黒い調理設備、ラミネートの床、グレーの床、白いキッチンカウンター) の写真
ニューヨークにある高級な広いトランジショナルスタイルのおしゃれなキッチン (ドロップインシンク、落し込みパネル扉のキャビネット、グレーのキャビネット、ラミネートカウンター、茶色いキッチンパネル、セメントタイルのキッチンパネル、黒い調理設備、ラミネートの床、グレーの床、白いキッチンカウンター) の写真
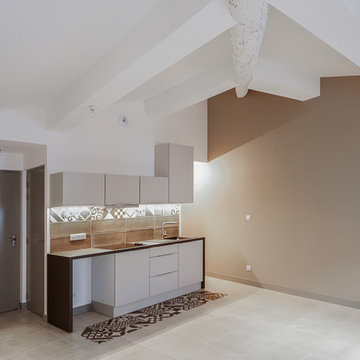
Jolie petite cuisine ouverte sur séjour sous pente. Camaïeux de taupe, marron terre et grège. Façades en verre mat. Incrustation de carrelage imitation carreaux de ciments devant le linéaire de la cuisine et en crédence.
agnès luthier
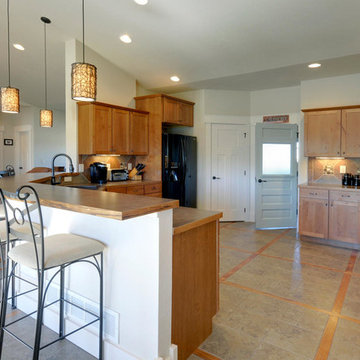
デンバーにある低価格の中くらいなおしゃれなキッチン (ダブルシンク、フラットパネル扉のキャビネット、中間色木目調キャビネット、ラミネートカウンター、茶色いキッチンパネル、セメントタイルのキッチンパネル、黒い調理設備、セラミックタイルの床) の写真
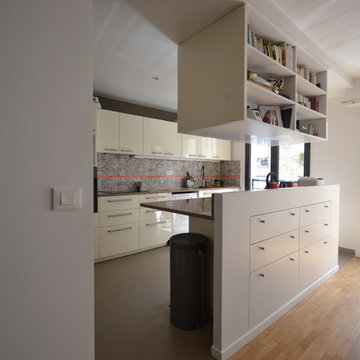
Cette cuisine ouverte offre l’avantage de ne pas avoir l’impression d’être dans la cuisine lorsqu’on est au salon. La remontée derrière l’ilot masque que qui n’est pas toujours en ordre sur ce plan e travail. Les rangements sous l’ilot s’ouvrent vers le salon, comme une commode encastrée. La bibliothèque, fixée au plafond, accentue le côté salon. Au dos de celle-ci sont fixés les éléments hauts de cuisine pour offrir encore plus de rangement.
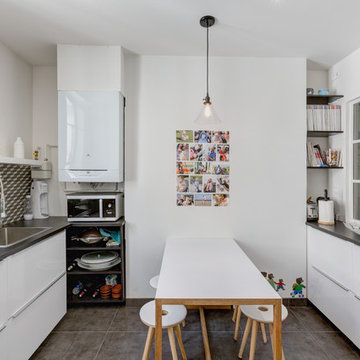
STEPHANE VASCO
パリにあるお手頃価格の中くらいな北欧スタイルのおしゃれなキッチン (茶色いキッチンパネル、セメントタイルの床、グレーの床、茶色いキッチンカウンター、ドロップインシンク、フラットパネル扉のキャビネット、白いキャビネット、ラミネートカウンター、セメントタイルのキッチンパネル、黒い調理設備) の写真
パリにあるお手頃価格の中くらいな北欧スタイルのおしゃれなキッチン (茶色いキッチンパネル、セメントタイルの床、グレーの床、茶色いキッチンカウンター、ドロップインシンク、フラットパネル扉のキャビネット、白いキャビネット、ラミネートカウンター、セメントタイルのキッチンパネル、黒い調理設備) の写真
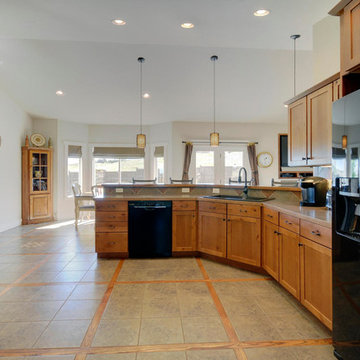
デンバーにある低価格の中くらいなおしゃれなキッチン (ダブルシンク、フラットパネル扉のキャビネット、中間色木目調キャビネット、ラミネートカウンター、茶色いキッチンパネル、セメントタイルのキッチンパネル、黒い調理設備、セラミックタイルの床) の写真
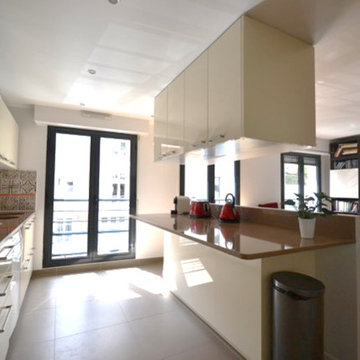
Cette cuisine ouverte offre l’avantage de ne pas avoir l’impression d’être dans la cuisine lorsqu’on est au salon. La remontée derrière l’ilot masque que qui n’est pas toujours en ordre sur ce plan e travail. Les rangements sous l’ilot s’ouvrent vers le salon, comme une commode encastrée. La bibliothèque, fixée au plafond, accentue le côté salon. Au dos de celle-ci sont fixés les éléments hauts de cuisine pour offrir encore plus de rangement.
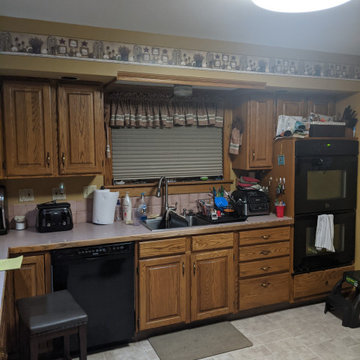
Before pictures of a kitchen
ニューヨークにある高級な広いトランジショナルスタイルのおしゃれなキッチン (ドロップインシンク、落し込みパネル扉のキャビネット、グレーのキャビネット、ラミネートカウンター、茶色いキッチンパネル、セメントタイルのキッチンパネル、黒い調理設備、ラミネートの床、グレーの床、白いキッチンカウンター) の写真
ニューヨークにある高級な広いトランジショナルスタイルのおしゃれなキッチン (ドロップインシンク、落し込みパネル扉のキャビネット、グレーのキャビネット、ラミネートカウンター、茶色いキッチンパネル、セメントタイルのキッチンパネル、黒い調理設備、ラミネートの床、グレーの床、白いキッチンカウンター) の写真
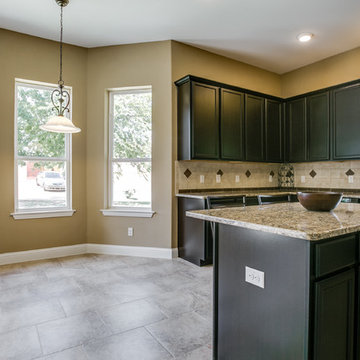
ダラスにあるお手頃価格の広いトラディショナルスタイルのおしゃれなキッチン (落し込みパネル扉のキャビネット、濃色木目調キャビネット、大理石カウンター、茶色いキッチンパネル、セメントタイルのキッチンパネル、黒い調理設備、ベージュの床、セラミックタイルの床) の写真
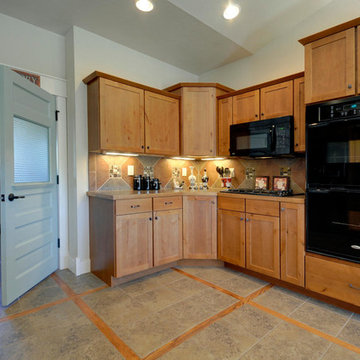
デンバーにある低価格の中くらいなおしゃれなキッチン (ダブルシンク、フラットパネル扉のキャビネット、中間色木目調キャビネット、ラミネートカウンター、茶色いキッチンパネル、セメントタイルのキッチンパネル、黒い調理設備、セラミックタイルの床) の写真
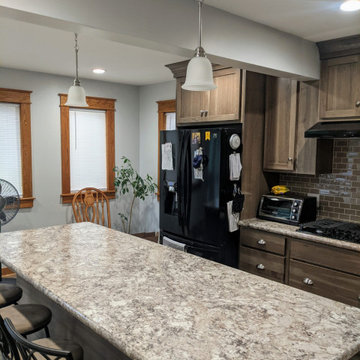
After pictures...large island
ニューヨークにある高級な広いトランジショナルスタイルのおしゃれなキッチン (ドロップインシンク、落し込みパネル扉のキャビネット、グレーのキャビネット、ラミネートカウンター、茶色いキッチンパネル、セメントタイルのキッチンパネル、黒い調理設備、ラミネートの床、グレーの床、白いキッチンカウンター) の写真
ニューヨークにある高級な広いトランジショナルスタイルのおしゃれなキッチン (ドロップインシンク、落し込みパネル扉のキャビネット、グレーのキャビネット、ラミネートカウンター、茶色いキッチンパネル、セメントタイルのキッチンパネル、黒い調理設備、ラミネートの床、グレーの床、白いキッチンカウンター) の写真
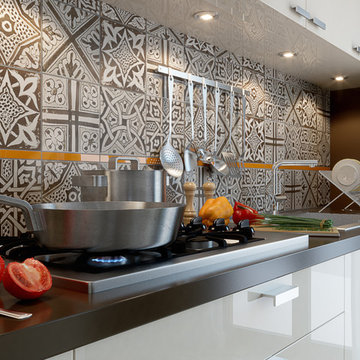
Cette cuisine ouverte offre l’avantage de ne pas avoir l’impression d’être dans la cuisine lorsqu’on est au salon. La remontée derrière l’ilot masque que qui n’est pas toujours en ordre sur ce plan e travail. Les rangements sous l’ilot s’ouvrent vers le salon, comme une commode encastrée. La bibliothèque, fixée au plafond, accentue le côté salon. Au dos de celle-ci sont fixés les éléments hauts de cuisine pour offrir encore plus de rangement.
キッチン (黒い調理設備、茶色いキッチンパネル、セメントタイルのキッチンパネル) の写真
1
