キッチン (黒い調理設備、青いキッチンパネル、フラットパネル扉のキャビネット、茶色い床、紫の床) の写真
絞り込み:
資材コスト
並び替え:今日の人気順
写真 1〜20 枚目(全 239 枚)

モスクワにあるお手頃価格の中くらいなインダストリアルスタイルのおしゃれなキッチン (アンダーカウンターシンク、青いキャビネット、ラミネートカウンター、青いキッチンパネル、セラミックタイルのキッチンパネル、黒い調理設備、濃色無垢フローリング、アイランドなし、茶色い床、黒いキッチンカウンター、折り上げ天井、フラットパネル扉のキャビネット) の写真
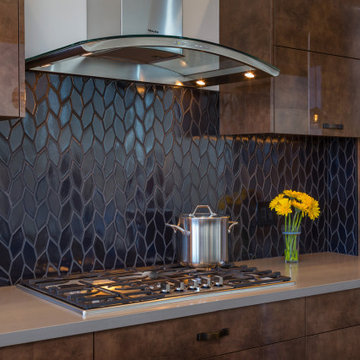
Modern stove top.
サンフランシスコにある高級な広いモダンスタイルのおしゃれなキッチン (アンダーカウンターシンク、フラットパネル扉のキャビネット、中間色木目調キャビネット、御影石カウンター、青いキッチンパネル、磁器タイルのキッチンパネル、黒い調理設備、無垢フローリング、茶色い床、茶色いキッチンカウンター) の写真
サンフランシスコにある高級な広いモダンスタイルのおしゃれなキッチン (アンダーカウンターシンク、フラットパネル扉のキャビネット、中間色木目調キャビネット、御影石カウンター、青いキッチンパネル、磁器タイルのキッチンパネル、黒い調理設備、無垢フローリング、茶色い床、茶色いキッチンカウンター) の写真

Дина Александрова
モスクワにあるコンテンポラリースタイルのおしゃれなキッチン (ドロップインシンク、フラットパネル扉のキャビネット、青いキッチンパネル、ガラス板のキッチンパネル、黒い調理設備、濃色無垢フローリング、アイランドなし、茶色い床、白いキッチンカウンター、濃色木目調キャビネット) の写真
モスクワにあるコンテンポラリースタイルのおしゃれなキッチン (ドロップインシンク、フラットパネル扉のキャビネット、青いキッチンパネル、ガラス板のキッチンパネル、黒い調理設備、濃色無垢フローリング、アイランドなし、茶色い床、白いキッチンカウンター、濃色木目調キャビネット) の写真

vista della cucina e zona pranzo. Cucina bianca con penisola, Parete a smalto in colore blu/grigio
ミラノにある高級な中くらいなコンテンポラリースタイルのおしゃれなキッチン (一体型シンク、フラットパネル扉のキャビネット、白いキャビネット、人工大理石カウンター、青いキッチンパネル、黒い調理設備、無垢フローリング、白いキッチンカウンター、茶色い床) の写真
ミラノにある高級な中くらいなコンテンポラリースタイルのおしゃれなキッチン (一体型シンク、フラットパネル扉のキャビネット、白いキャビネット、人工大理石カウンター、青いキッチンパネル、黒い調理設備、無垢フローリング、白いキッチンカウンター、茶色い床) の写真
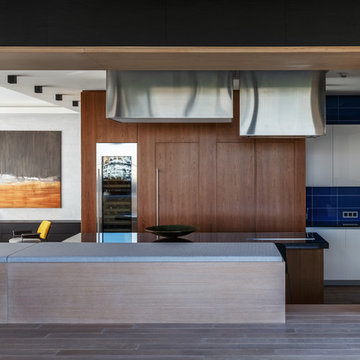
Архитектурная студия: Artechnology
Архитектор: Георгий Ахвледиани
Архитектор: Тимур Шарипов
Дизайнер: Ольга Истомина
Светодизайнер: Сергей Назаров
Фото: Сергей Красюк
Этот проект был опубликован в журнале AD Russia
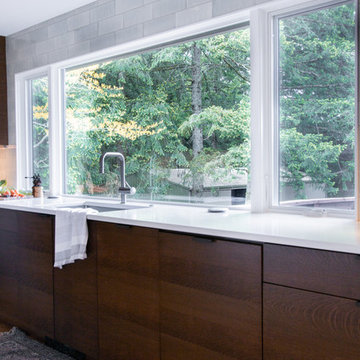
Extending the engineered quartz countertops into the window sill was a very simple looking detail that required very methodical execution (your contractor will tell you). But we love the results. The outside is in.
Photography by Schweitzer Creative
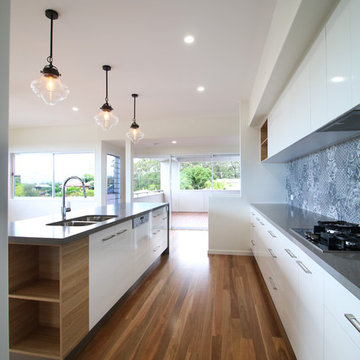
Anthony Jaensch
ブリスベンにあるお手頃価格の小さなミッドセンチュリースタイルのおしゃれなキッチン (ダブルシンク、フラットパネル扉のキャビネット、白いキャビネット、クオーツストーンカウンター、青いキッチンパネル、磁器タイルのキッチンパネル、黒い調理設備、濃色無垢フローリング、茶色い床) の写真
ブリスベンにあるお手頃価格の小さなミッドセンチュリースタイルのおしゃれなキッチン (ダブルシンク、フラットパネル扉のキャビネット、白いキャビネット、クオーツストーンカウンター、青いキッチンパネル、磁器タイルのキッチンパネル、黒い調理設備、濃色無垢フローリング、茶色い床) の写真
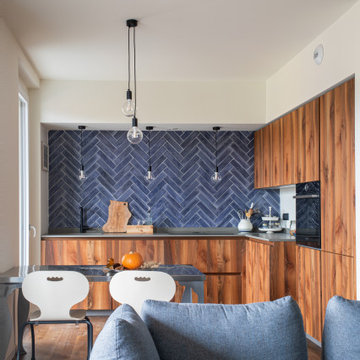
Cucina inserita in un ampio open space. Cucina angolare, con zona colonne, pensile e zona operativa senza pensili.
ミラノにある高級な中くらいなモダンスタイルのおしゃれなキッチン (アンダーカウンターシンク、フラットパネル扉のキャビネット、大理石カウンター、青いキッチンパネル、ボーダータイルのキッチンパネル、黒い調理設備、濃色無垢フローリング、アイランドなし、茶色い床、グレーのキッチンカウンター、折り上げ天井) の写真
ミラノにある高級な中くらいなモダンスタイルのおしゃれなキッチン (アンダーカウンターシンク、フラットパネル扉のキャビネット、大理石カウンター、青いキッチンパネル、ボーダータイルのキッチンパネル、黒い調理設備、濃色無垢フローリング、アイランドなし、茶色い床、グレーのキッチンカウンター、折り上げ天井) の写真

contemporary kitchen with a mix of materials in a warm earthy colour palette of taupe and mohair
グロスタシャーにある高級な中くらいなコンテンポラリースタイルのおしゃれなキッチン (ドロップインシンク、フラットパネル扉のキャビネット、青いキッチンパネル、ガラス板のキッチンパネル、黒い調理設備、淡色無垢フローリング、茶色い床) の写真
グロスタシャーにある高級な中くらいなコンテンポラリースタイルのおしゃれなキッチン (ドロップインシンク、フラットパネル扉のキャビネット、青いキッチンパネル、ガラス板のキッチンパネル、黒い調理設備、淡色無垢フローリング、茶色い床) の写真

ドレスデンにある高級な小さなインダストリアルスタイルのおしゃれなキッチン (ドロップインシンク、フラットパネル扉のキャビネット、茶色いキャビネット、木材カウンター、青いキッチンパネル、レンガのキッチンパネル、濃色無垢フローリング、茶色い床、黒い調理設備) の写真
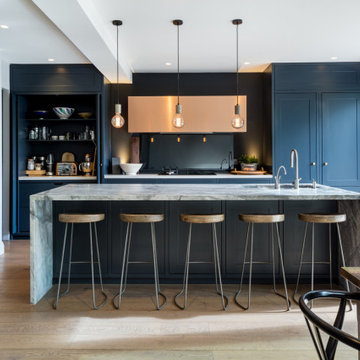
This project completely remodelled a semi-detached house in a conservation area of Wandsworth Common, South London. Utilising the slope of the site, we introduced a semi basement to the rear containing a bedroom, living space and kitchenette – connected through a new staircase and hallway. Above this is a large single storey extension containing a contemporary kitchen, utility, dining and living space as well as a raised terrace. A material choice of rendered walls, timber slats and pearl-grey aluminium doors both compliment the existing house, as well as making a bold new statement at the rear. Because of the South-facing aspect, and bright natural light, we were able to introduce a bold colour scheme of stiffkey blue kitchen units, copper plated extract, oak timber floors and dark panelled entrance hall.
The added space has transformed the house, almost doubling the key living areas and providing a modern flexible home that can be adapated for future use.
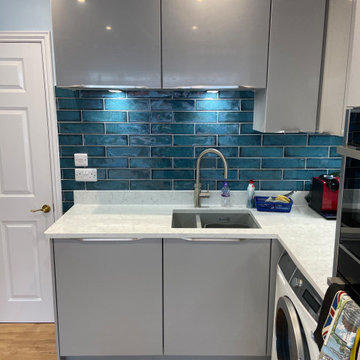
This kitchen has been designed by George Harvey from our Horsham showroom and installed by our kitchen installation team in the local Horsham area. This kitchen has been designed to utilise the space and light made be an existing conservatory to the rear of the kitchen which it does fantastically. The kitchen furniture used for this project is from Nobilia, a German kitchen manufacturer that offers an extensive range of modern, shaker and traditional kitchens.
The German Nobilia furniture used for this kitchen is from the Touch range which is a matt effect range. The Super-Matt effect of this door means that is silky to touch while the lacquered laminate coating means that it is highly resistant to fingerprint marks and scratching. The touch range is one of our most popular ranges due to its texture, vast range of colours and ability to contrast with a secondary colour or stand alone as a single tone like in this kitchen.
To make the most of the conservatory area in this kitchen George has used a peninsula island to create a dining and entertaining area in the lighter area of the room. In the same area exposed shelving is used as a place to store decorative items. Two exposed shelving units have also been used under the beam in this kitchen to make extra storage space again for either decorative items or kitchen essentials. This kitchen also uses the popular Nobilia 350 handle which is fitted to the top or bottom of a drawer or cupboard for sleek and easy access to units.
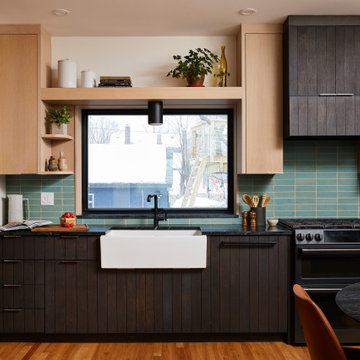
ミネアポリスにあるコンテンポラリースタイルのおしゃれなキッチン (エプロンフロントシンク、フラットパネル扉のキャビネット、濃色木目調キャビネット、青いキッチンパネル、黒い調理設備、無垢フローリング、アイランドなし、茶色い床、黒いキッチンカウンター) の写真

Small is beautiful! It's the details in this holiday apartment in Porthleven that make all the difference. The kitchen is Masterclass Sutton H-Line (handlesless) in Heritage Grey with Oak accents on the handle rail and plinth. Solid oak shelving has been stained to match the other wood details and cleverly contrasted by industrial look lighting. The huge glass splashback in Decoglaze 'Aegean' really makes this petite kitchen stand out from the crowd.
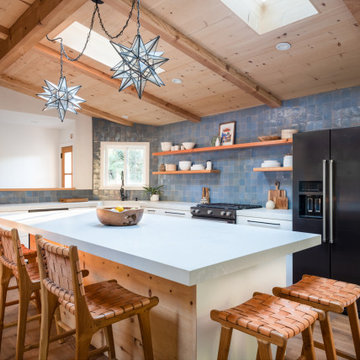
サンディエゴにある広いビーチスタイルのおしゃれなキッチン (アンダーカウンターシンク、フラットパネル扉のキャビネット、白いキャビネット、青いキッチンパネル、黒い調理設備、茶色い床、白いキッチンカウンター、窓) の写真
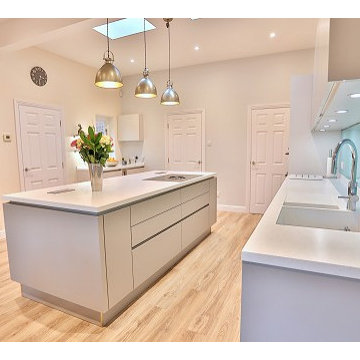
オックスフォードシャーにある中くらいなコンテンポラリースタイルのおしゃれなキッチン (ドロップインシンク、フラットパネル扉のキャビネット、グレーのキャビネット、青いキッチンパネル、ガラス板のキッチンパネル、黒い調理設備、淡色無垢フローリング、茶色い床、白いキッチンカウンター、表し梁) の写真

メルボルンにあるコンテンポラリースタイルのおしゃれなキッチン (アンダーカウンターシンク、フラットパネル扉のキャビネット、黒いキャビネット、青いキッチンパネル、モザイクタイルのキッチンパネル、黒い調理設備、無垢フローリング、茶色い床、グレーのキッチンカウンター、三角天井) の写真
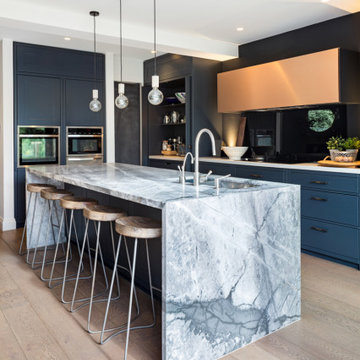
This project completely remodelled a semi-detached house in a conservation area of Wandsworth Common, South London. Utilising the slope of the site, we introduced a semi basement to the rear containing a bedroom, living space and kitchenette – connected through a new staircase and hallway. Above this is a large single storey extension containing a contemporary kitchen, utility, dining and living space as well as a raised terrace. A material choice of rendered walls, timber slats and pearl-grey aluminium doors both compliment the existing house, as well as making a bold new statement at the rear. Because of the South-facing aspect, and bright natural light, we were able to introduce a bold colour scheme of stiffkey blue kitchen units, copper plated extract, oak timber floors and dark panelled entrance hall.
The added space has transformed the house, almost doubling the key living areas and providing a modern flexible home that can be adapated for future use.
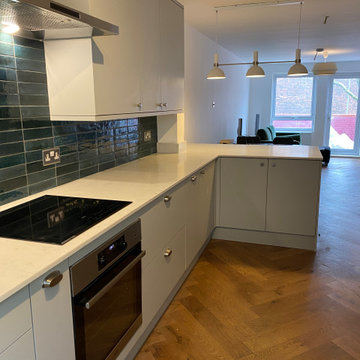
We removed several walls on the ground floor of the property to create an open plan living space with breakfast bar. Herringbone wood flooring adds to the luxury along with these gorgeous ceramic wall tiles for the kitchen splashback. We changed the boiler and electrics, installed a sprinkler system for fire safety to comply with the council regulations. We also renovated the shower room and removed the mouldy ceiling.
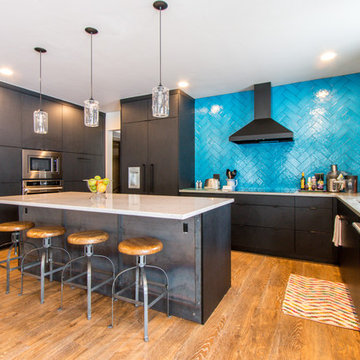
Tammi T Photography- Tammi Tocci
ダラスにある高級な中くらいなコンテンポラリースタイルのおしゃれなキッチン (フラットパネル扉のキャビネット、黒いキャビネット、大理石カウンター、青いキッチンパネル、サブウェイタイルのキッチンパネル、無垢フローリング、茶色い床、アンダーカウンターシンク、黒い調理設備、グレーのキッチンカウンター) の写真
ダラスにある高級な中くらいなコンテンポラリースタイルのおしゃれなキッチン (フラットパネル扉のキャビネット、黒いキャビネット、大理石カウンター、青いキッチンパネル、サブウェイタイルのキッチンパネル、無垢フローリング、茶色い床、アンダーカウンターシンク、黒い調理設備、グレーのキッチンカウンター) の写真
キッチン (黒い調理設備、青いキッチンパネル、フラットパネル扉のキャビネット、茶色い床、紫の床) の写真
1