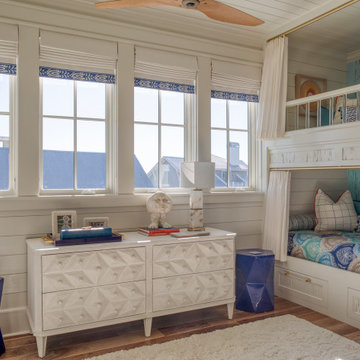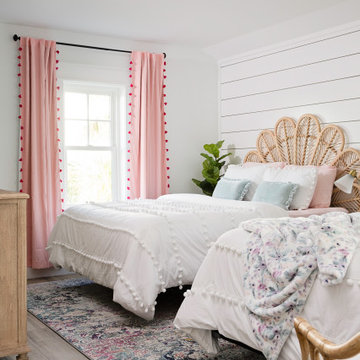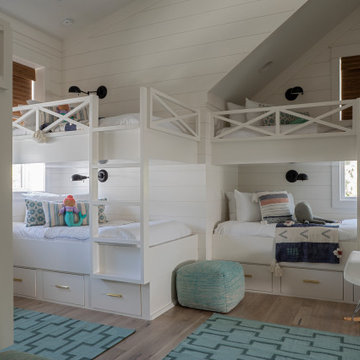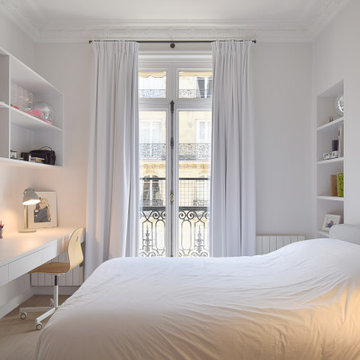広い子供部屋 (塗装板張りの壁、羽目板の壁) の写真
絞り込み:
資材コスト
並び替え:今日の人気順
写真 1〜20 枚目(全 101 枚)
1/4
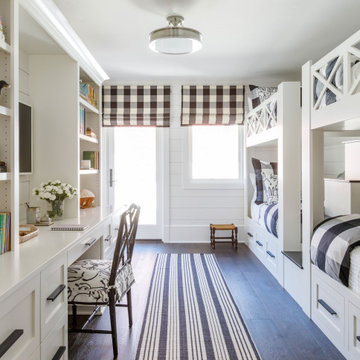
Photo: Jessie Preza Photography
ジャクソンビルにある広いトランジショナルスタイルのおしゃれな子供部屋 (白い壁、濃色無垢フローリング、茶色い床、塗装板張りの壁) の写真
ジャクソンビルにある広いトランジショナルスタイルのおしゃれな子供部屋 (白い壁、濃色無垢フローリング、茶色い床、塗装板張りの壁) の写真

Transitional Kid's Playroom and Study
Photography by Paul Dyer
サンフランシスコにある広いトランジショナルスタイルのおしゃれな子供部屋 (白い壁、カーペット敷き、児童向け、マルチカラーの床、塗装板張りの天井、三角天井、塗装板張りの壁) の写真
サンフランシスコにある広いトランジショナルスタイルのおしゃれな子供部屋 (白い壁、カーペット敷き、児童向け、マルチカラーの床、塗装板張りの天井、三角天井、塗装板張りの壁) の写真

A built-in water bottle filler sits next to the kids lockers and makes for easy access when filling up sports bottles.
チャールストンにあるラグジュアリーな広いビーチスタイルのおしゃれな子供部屋 (青い壁、淡色無垢フローリング、ティーン向け、塗装板張りの天井、塗装板張りの壁) の写真
チャールストンにあるラグジュアリーな広いビーチスタイルのおしゃれな子供部屋 (青い壁、淡色無垢フローリング、ティーン向け、塗装板張りの天井、塗装板張りの壁) の写真
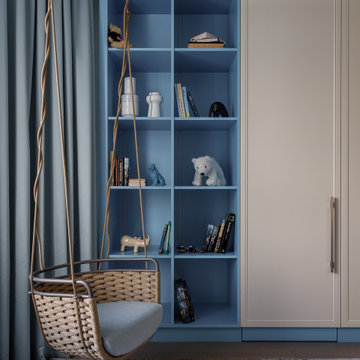
モスクワにあるラグジュアリーな広いトランジショナルスタイルのおしゃれな子供部屋 (青い壁、濃色無垢フローリング、ティーン向け、茶色い床、羽目板の壁) の写真

Initialement configuré avec 4 chambres, deux salles de bain & un espace de vie relativement cloisonné, la disposition de cet appartement dans son état existant convenait plutôt bien aux nouveaux propriétaires.
Cependant, les espaces impartis de la chambre parentale, sa salle de bain ainsi que la cuisine ne présentaient pas les volumes souhaités, avec notamment un grand dégagement de presque 4m2 de surface perdue.
L’équipe d’Ameo Concept est donc intervenue sur plusieurs points : une optimisation complète de la suite parentale avec la création d’une grande salle d’eau attenante & d’un double dressing, le tout dissimulé derrière une porte « secrète » intégrée dans la bibliothèque du salon ; une ouverture partielle de la cuisine sur l’espace de vie, dont les agencements menuisés ont été réalisés sur mesure ; trois chambres enfants avec une identité propre pour chacune d’entre elles, une salle de bain fonctionnelle, un espace bureau compact et organisé sans oublier de nombreux rangements invisibles dans les circulations.
L’ensemble des matériaux utilisés pour cette rénovation ont été sélectionnés avec le plus grand soin : parquet en point de Hongrie, plans de travail & vasque en pierre naturelle, peintures Farrow & Ball et appareillages électriques en laiton Modelec, sans oublier la tapisserie sur mesure avec la réalisation, notamment, d’une tête de lit magistrale en tissu Pierre Frey dans la chambre parentale & l’intégration de papiers peints Ananbo.
Un projet haut de gamme où le souci du détail fut le maitre mot !
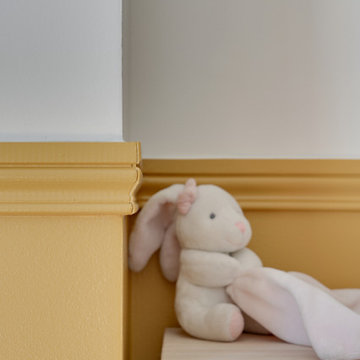
La chambre d'enfant se veut chaleureuse et douillette
Les parents ont souhaité une couleur gaie et intemporelle qui suivra leur enfant au fil des années.
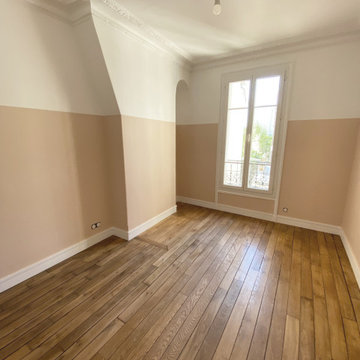
Rénovation complète d'un appartement haussmmannien de 70m2 dans le 14ème arr. de Paris. Les espaces ont été repensés pour créer une grande pièce de vie regroupant la cuisine, la salle à manger et le salon. Les espaces sont sobres et colorés. Pour optimiser les rangements et mettre en valeur les volumes, le mobilier est sur mesure, il s'intègre parfaitement au style de l'appartement haussmannien.

Like Cinderella, this unfinished room over the garage was transofmred to this stunning in-home school room. Built-in desks configured from KraftMaid cabinets provide an individual workspace for the teacher (mom!) and students. The group activity area with table and bench seating serves as an area for arts and crafts. The comfortable sofa is the perfect place to curl up with a book.
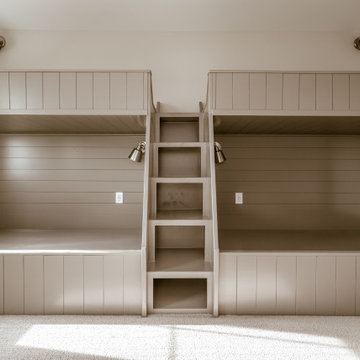
Bunkbeds with book storage under stair.
他の地域にある高級な広いカントリー風のおしゃれな子供部屋 (ベージュの壁、カーペット敷き、児童向け、ベージュの床、塗装板張りの壁) の写真
他の地域にある高級な広いカントリー風のおしゃれな子供部屋 (ベージュの壁、カーペット敷き、児童向け、ベージュの床、塗装板張りの壁) の写真
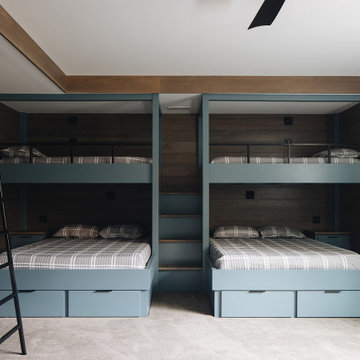
Boys' room featuring custom blue built-in bunk beds that sleep eight, blue shiplap walls, black metal ladder, dark wood accents, and gray carpet.
グランドラピッズにあるラグジュアリーな広いビーチスタイルのおしゃれな子供部屋 (青い壁、カーペット敷き、グレーの床、塗装板張りの壁) の写真
グランドラピッズにあるラグジュアリーな広いビーチスタイルのおしゃれな子供部屋 (青い壁、カーペット敷き、グレーの床、塗装板張りの壁) の写真
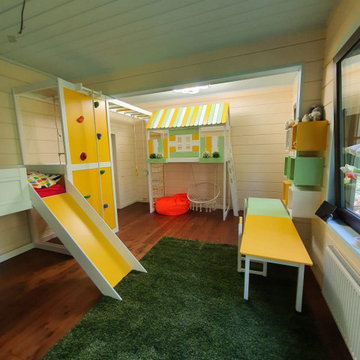
Игровая детская комната для двоих детей.
Конструкция кроватей, столиков и спортивно-игровых комплексов, разработана таким образом, чтобы через 5-7 лет возможно было бы пересобрать и обновить детскую комнату, в соответствии с возрастом детей. Также цвет мебели может быть перекрашен, т.к. в основе каждого элемента мебели - настоящее дерево
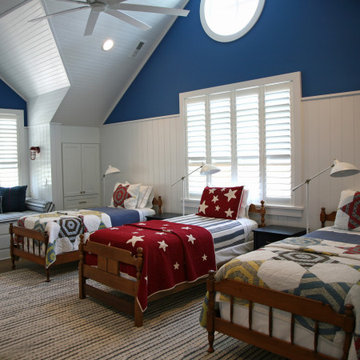
The boys bunk room is bright with color and can speak to kids as young as three and still say home to teens. All of the quilts are family heirlooms as are the twin beds that came from Grandpa's era.
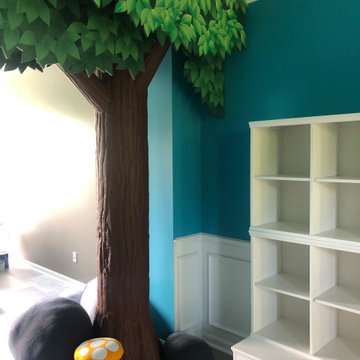
A formal dining room and living room are transformed into a children's play space. The playroom is equipped with a rock wall, climbing ropes, craft table, media center, reading nook, and soft boulders.
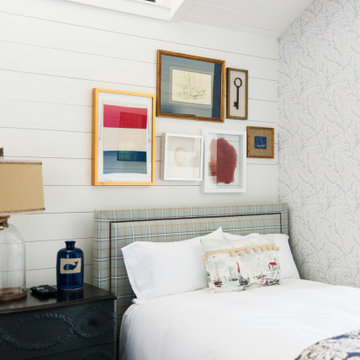
Playful patterns and endless adventures await in this whimsical boys' bedroom! From the wallpaper to the fun bedding, this room is designed to ignite the imagination and creativity of any young explorer.
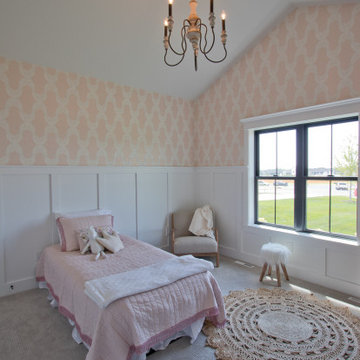
Textured Carpet from Mohawk: Natural Intuition - Sculpted Gray
他の地域にある広いおしゃれな子供部屋 (カーペット敷き、児童向け、グレーの床、三角天井、羽目板の壁) の写真
他の地域にある広いおしゃれな子供部屋 (カーペット敷き、児童向け、グレーの床、三角天井、羽目板の壁) の写真
広い子供部屋 (塗装板張りの壁、羽目板の壁) の写真
1
