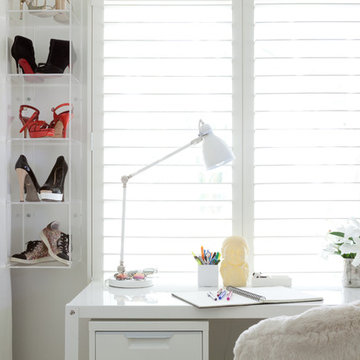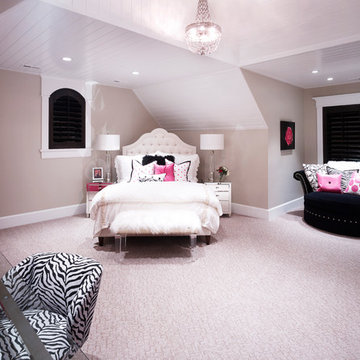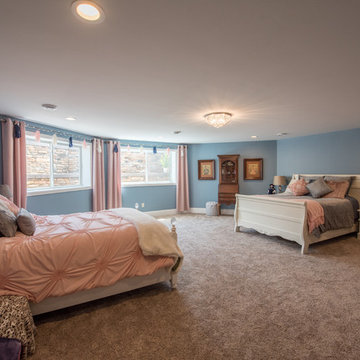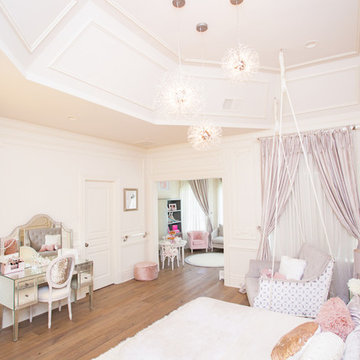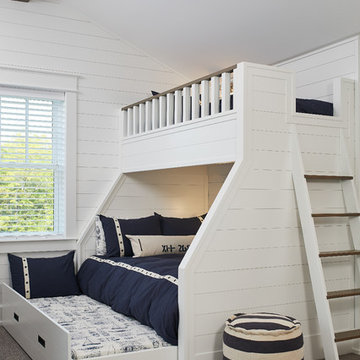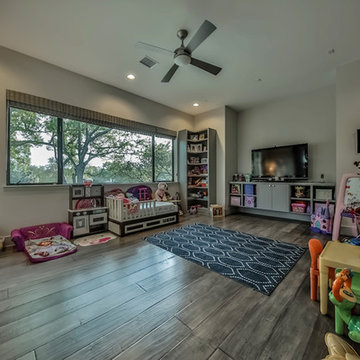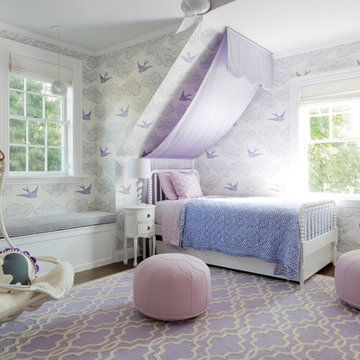巨大な子供の寝室の写真
絞り込み:
資材コスト
並び替え:今日の人気順
写真 1〜20 枚目(全 321 枚)
1/3

Photo Credit - Lori Hamilton
タンパにあるラグジュアリーな巨大なエクレクティックスタイルのおしゃれな子供部屋 (ベージュの壁、カーペット敷き、児童向け) の写真
タンパにあるラグジュアリーな巨大なエクレクティックスタイルのおしゃれな子供部屋 (ベージュの壁、カーペット敷き、児童向け) の写真

ヒューストンにあるラグジュアリーな巨大なコンテンポラリースタイルのおしゃれな子供部屋 (白い壁、淡色無垢フローリング、茶色い床、三角天井、塗装板張りの壁) の写真
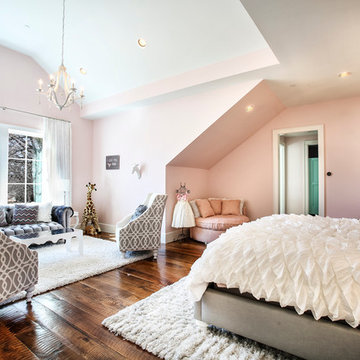
Photography by www.impressia.net
ダラスにある巨大なトランジショナルスタイルのおしゃれな子供部屋 (ピンクの壁、無垢フローリング、ティーン向け、茶色い床) の写真
ダラスにある巨大なトランジショナルスタイルのおしゃれな子供部屋 (ピンクの壁、無垢フローリング、ティーン向け、茶色い床) の写真
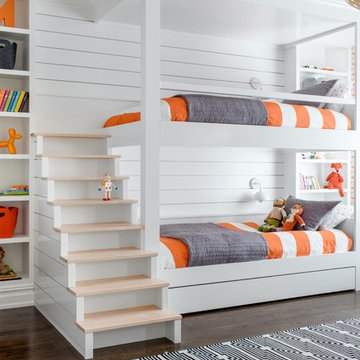
Architecture, Interior Design, Custom Furniture Design, & Art Curation by Chango & Co.
Photography by Raquel Langworthy
See the feature in Domino Magazine
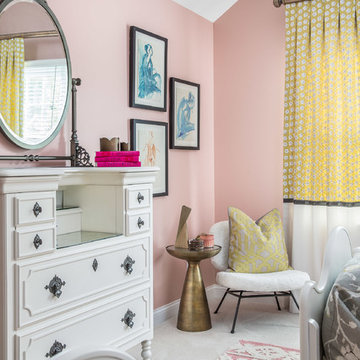
Photographer: Jeff Johnson
Third-time repeat clients loved our work so much, they hired us to design their Ohio home instead of recruiting a local Ohio designer. All work was done remotely except for an initial meeting for site measure and initial consult, and then a second flight for final installation. All 6,000 square feet was decorated head to toe by J Hill Interiors, Inc., as well as new paint and lighting.
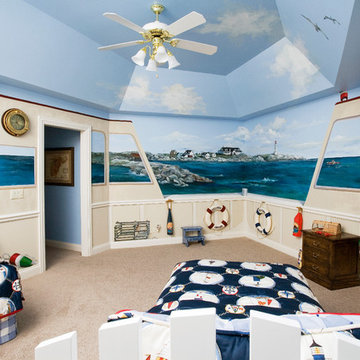
Photography by Linda Oyama Bryan. http://pickellbuilders.com. Nautical Themed Bunk Room for Grandchildren features wainscot walls and tray ceiling.
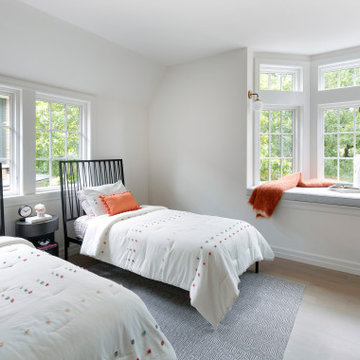
Built in the iconic neighborhood of Mount Curve, just blocks from the lakes, Walker Art Museum, and restaurants, this is city living at its best. Myrtle House is a design-build collaboration with Hage Homes and Regarding Design with expertise in Southern-inspired architecture and gracious interiors. With a charming Tudor exterior and modern interior layout, this house is perfect for all ages.
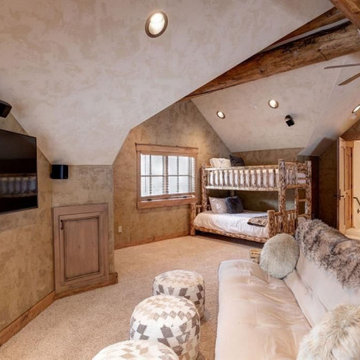
This kids' room has not two but 3 bunk beds and a futon so that the adults can have their own rooms in the other 5 available spots. This is the very top floor.
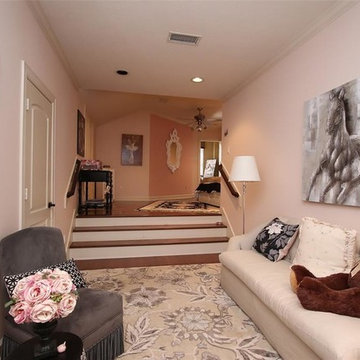
Purser Architectural Custom Home Design built by Tommy Cashiola Custom Homes
ヒューストンにあるラグジュアリーな巨大な地中海スタイルのおしゃれな子供部屋 (濃色無垢フローリング、茶色い床、ピンクの壁) の写真
ヒューストンにあるラグジュアリーな巨大な地中海スタイルのおしゃれな子供部屋 (濃色無垢フローリング、茶色い床、ピンクの壁) の写真
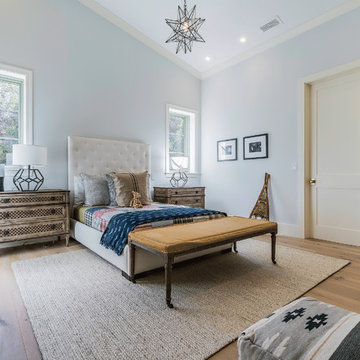
Blake Worthington, Rebecca Duke
ロサンゼルスにあるラグジュアリーな巨大なコンテンポラリースタイルのおしゃれな子供部屋 (ベージュの壁、淡色無垢フローリング、児童向け、茶色い床) の写真
ロサンゼルスにあるラグジュアリーな巨大なコンテンポラリースタイルのおしゃれな子供部屋 (ベージュの壁、淡色無垢フローリング、児童向け、茶色い床) の写真
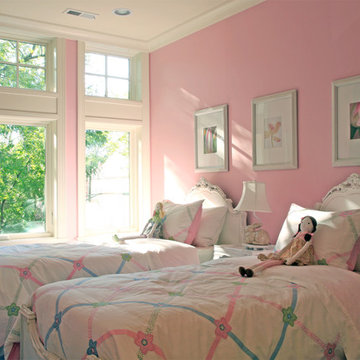
This brick and limestone, 6,000-square-foot residence exemplifies understated elegance. Located in the award-wining Blaine School District and within close proximity to the Southport Corridor, this is city living at its finest!
The foyer, with herringbone wood floors, leads to a dramatic, hand-milled oval staircase; an architectural element that allows sunlight to cascade down from skylights and to filter throughout the house. The floor plan has stately-proportioned rooms and includes formal Living and Dining Rooms; an expansive, eat-in, gourmet Kitchen/Great Room; four bedrooms on the second level with three additional bedrooms and a Family Room on the lower level; a Penthouse Playroom leading to a roof-top deck and green roof; and an attached, heated 3-car garage. Additional features include hardwood flooring throughout the main level and upper two floors; sophisticated architectural detailing throughout the house including coffered ceiling details, barrel and groin vaulted ceilings; painted, glazed and wood paneling; laundry rooms on the bedroom level and on the lower level; five fireplaces, including one outdoors; and HD Video, Audio and Surround Sound pre-wire distribution through the house and grounds. The home also features extensively landscaped exterior spaces, designed by Prassas Landscape Studio.
This home went under contract within 90 days during the Great Recession.
Featured in Chicago Magazine: http://goo.gl/Gl8lRm
Jim Yochum
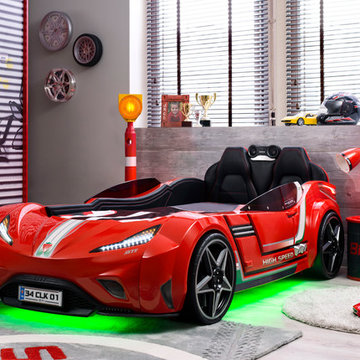
WORLD PREMIERE!!!
3-2-1.....The race is on !!! Introducing our life-like Sports Car Bed that will earn your little racer 1st place at the bedtime finish line !!!
Art. leather sports seats headboard and interior is equipped with latest technology, light animation system & detailed star shaped rims with LED lights. Plus, the bed makes real car sounds and has all triggered by a wireless remote control, body kit and fog light, LED rear indicator, 3D exhaust pipe design and shatterproof acrylic glass, Sound System with radio, USB, SD card, and Bluetooth input.
Bedroom accessories sold separately and include: desk, chair, dresser, bookcase, wardrobe, closet, shelves, bedding and cushions.
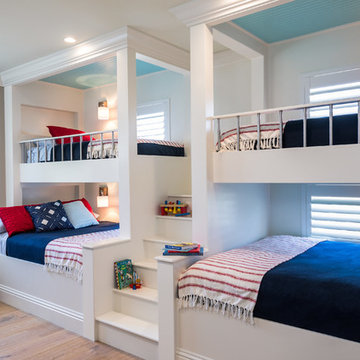
©Folland Photography LLC
マイアミにあるラグジュアリーな巨大なビーチスタイルのおしゃれな子供部屋 (無垢フローリング、茶色い床、グレーの壁、二段ベッド) の写真
マイアミにあるラグジュアリーな巨大なビーチスタイルのおしゃれな子供部屋 (無垢フローリング、茶色い床、グレーの壁、二段ベッド) の写真
巨大な子供の寝室の写真
1
