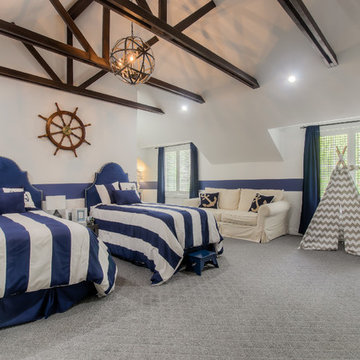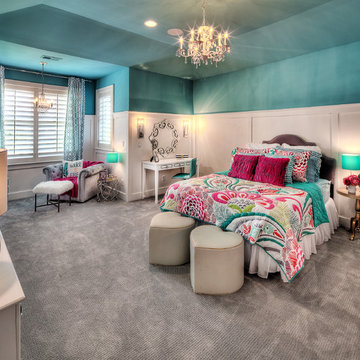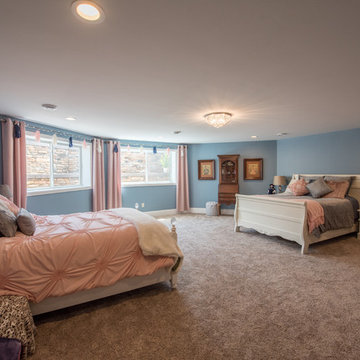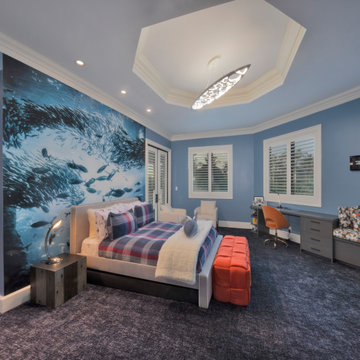巨大な子供の寝室 (青い壁) の写真
絞り込み:
資材コスト
並び替え:今日の人気順
写真 1〜20 枚目(全 39 枚)
1/4
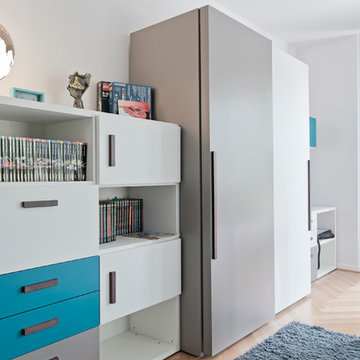
Planung eines Jugendzimmers - Stauraum für Spielsachen, Bücherregale, Kleiderschrank.
デュッセルドルフにある高級な巨大なコンテンポラリースタイルのおしゃれな子供部屋 (青い壁、ティーン向け、無垢フローリング、茶色い床) の写真
デュッセルドルフにある高級な巨大なコンテンポラリースタイルのおしゃれな子供部屋 (青い壁、ティーン向け、無垢フローリング、茶色い床) の写真
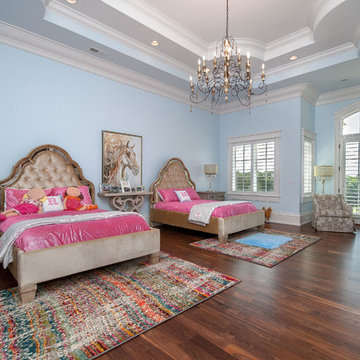
This expansive bedroom is anchored by two upholstered mirrored beds. The decidedly grown-up furniture is tempered with fun rugs and bedding, allowing the room to age with the children who call it theirs.
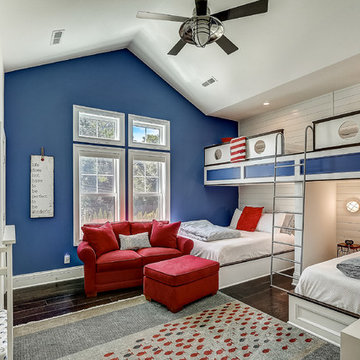
Nautical! Bunk Beds!!
ミルウォーキーにあるラグジュアリーな巨大なビーチスタイルのおしゃれな子供部屋 (濃色無垢フローリング、児童向け、青い壁、二段ベッド) の写真
ミルウォーキーにあるラグジュアリーな巨大なビーチスタイルのおしゃれな子供部屋 (濃色無垢フローリング、児童向け、青い壁、二段ベッド) の写真
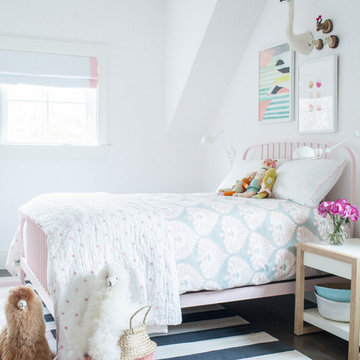
Interior Design, Custom Furniture Design, & Art Curation by Chango & Co.
Photography by Raquel Langworthy
See the project in Architectural Digest
ニューヨークにあるラグジュアリーな巨大なトランジショナルスタイルのおしゃれな子供部屋 (青い壁、濃色無垢フローリング、児童向け) の写真
ニューヨークにあるラグジュアリーな巨大なトランジショナルスタイルのおしゃれな子供部屋 (青い壁、濃色無垢フローリング、児童向け) の写真

Joe Coulson photos, renew properties construction
アトランタにある巨大なカントリー風のおしゃれな子供部屋 (カーペット敷き、児童向け、青い壁) の写真
アトランタにある巨大なカントリー風のおしゃれな子供部屋 (カーペット敷き、児童向け、青い壁) の写真
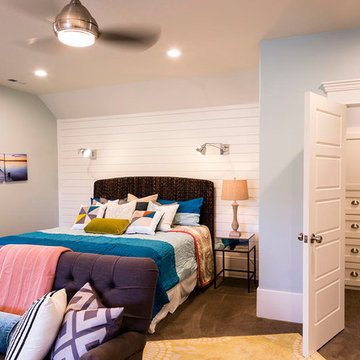
Teen's bedroom in the basement.
ソルトレイクシティにあるラグジュアリーな巨大なトラディショナルスタイルのおしゃれな子供部屋 (青い壁、カーペット敷き、ティーン向け) の写真
ソルトレイクシティにあるラグジュアリーな巨大なトラディショナルスタイルのおしゃれな子供部屋 (青い壁、カーペット敷き、ティーン向け) の写真
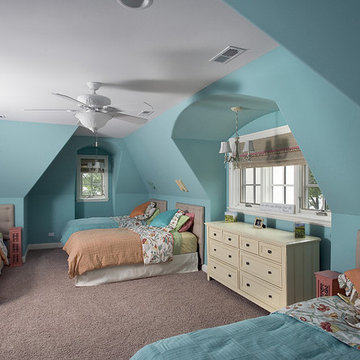
http://www.pickellbuilders.com. Photography by Linda Oyama Bryan. Third Floor Bunk Room featuring Clipped Ceilings.
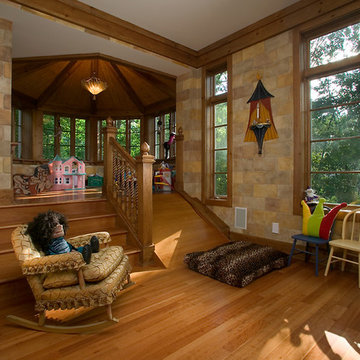
Torrey Pines is a stately European-style home. Patterned brick, arched picture windows, and a three-story turret accentuate the exterior. Upon entering the foyer, guests are welcomed by the sight of a sweeping circular stair leading to an overhead balcony.
Filigreed brackets, arched ceiling beams, tiles and bead board adorn the high, vaulted ceilings of the home. The kitchen is spacious, with a center island and elegant dining area bordered by tall windows. On either side of the kitchen are living spaces and a three-season room, all with fireplaces.
The library is a two-story room at the front of the house, providing an office area and study. A main-floor master suite includes dual walk-in closets, a large bathroom, and access to the lower level via a small spiraling staircase. Also en suite is a hot tub room in the octagonal space of the home’s turret, offering expansive views of the surrounding landscape.
The upper level includes a guest suite, two additional bedrooms, a studio and a playroom. The lower level offers billiards, a circle bar and dining area, more living space, a cedar closet, wine cellar, exercise facility and golf practice room.
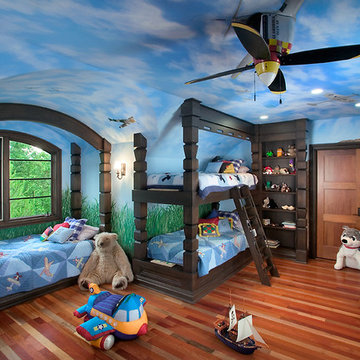
Torrey Pines is a stately European-style home. Patterned brick, arched picture windows, and a three-story turret accentuate the exterior. Upon entering the foyer, guests are welcomed by the sight of a sweeping circular stair leading to an overhead balcony.
Filigreed brackets, arched ceiling beams, tiles and bead board adorn the high, vaulted ceilings of the home. The kitchen is spacious, with a center island and elegant dining area bordered by tall windows. On either side of the kitchen are living spaces and a three-season room, all with fireplaces.
The library is a two-story room at the front of the house, providing an office area and study. A main-floor master suite includes dual walk-in closets, a large bathroom, and access to the lower level via a small spiraling staircase. Also en suite is a hot tub room in the octagonal space of the home’s turret, offering expansive views of the surrounding landscape.
The upper level includes a guest suite, two additional bedrooms, a studio and a playroom. The lower level offers billiards, a circle bar and dining area, more living space, a cedar closet, wine cellar, exercise facility and golf practice room.
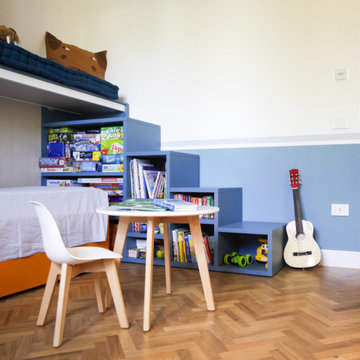
La camera di ciascun bambino ha colori e arredi definiti: in questa camera la boiserie dipinta e il soffitto sono in un morbido blu polvere, perfetto abbinato con gli arredi bianchi scelti dal piccolo proprietario.
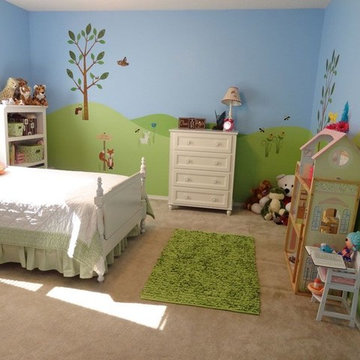
Customer Photo - Forest Friends Wall Decal Kit by My Wonderful Walls
他の地域にあるお手頃価格の巨大なコンテンポラリースタイルのおしゃれな子供部屋 (青い壁、児童向け) の写真
他の地域にあるお手頃価格の巨大なコンテンポラリースタイルのおしゃれな子供部屋 (青い壁、児童向け) の写真
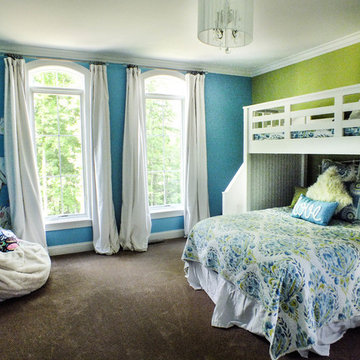
Hand painted West Highland White Terrier mural.
Wall colors: Rapture Blue SW6773 Hearts of Palm Accent SW6415
Photos by Gwendolyn Lanstrum
クリーブランドにあるラグジュアリーな巨大なトラディショナルスタイルのおしゃれな子供部屋 (青い壁、カーペット敷き、ティーン向け) の写真
クリーブランドにあるラグジュアリーな巨大なトラディショナルスタイルのおしゃれな子供部屋 (青い壁、カーペット敷き、ティーン向け) の写真
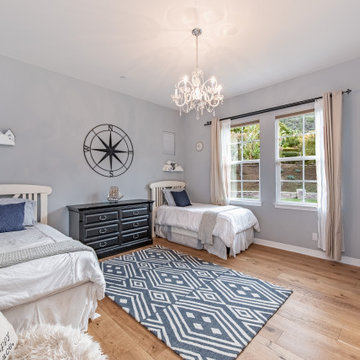
Nestled at the top of the prestigious Enclave neighborhood established in 2006, this privately gated and architecturally rich Hacienda estate lacks nothing. Situated at the end of a cul-de-sac on nearly 4 acres and with approx 5,000 sqft of single story luxurious living, the estate boasts a Cabernet vineyard of 120+/- vines and manicured grounds.
Stroll to the top of what feels like your own private mountain and relax on the Koi pond deck, sink golf balls on the putting green, and soak in the sweeping vistas from the pergola. Stunning views of mountains, farms, cafe lights, an orchard of 43 mature fruit trees, 4 avocado trees, a large self-sustainable vegetable/herb garden and lush lawns. This is the entertainer’s estate you have dreamed of but could never find.
The newer infinity edge saltwater oversized pool/spa features PebbleTek surfaces, a custom waterfall, rock slide, dreamy deck jets, beach entry, and baja shelf –-all strategically positioned to capture the extensive views of the distant mountain ranges (at times snow-capped). A sleek cabana is flanked by Mediterranean columns, vaulted ceilings, stone fireplace & hearth, plus an outdoor spa-like bathroom w/travertine floors, frameless glass walkin shower + dual sinks.
Cook like a pro in the fully equipped outdoor kitchen featuring 3 granite islands consisting of a new built in gas BBQ grill, two outdoor sinks, gas cooktop, fridge, & service island w/patio bar.
Inside you will enjoy your chef’s kitchen with the GE Monogram 6 burner cooktop + grill, GE Mono dual ovens, newer SubZero Built-in Refrigeration system, substantial granite island w/seating, and endless views from all windows. Enjoy the luxury of a Butler’s Pantry plus an oversized walkin pantry, ideal for staying stocked and organized w/everyday essentials + entertainer’s supplies.
Inviting full size granite-clad wet bar is open to family room w/fireplace as well as the kitchen area with eat-in dining. An intentional front Parlor room is utilized as the perfect Piano Lounge, ideal for entertaining guests as they enter or as they enjoy a meal in the adjacent Dining Room. Efficiency at its finest! A mudroom hallway & workhorse laundry rm w/hookups for 2 washer/dryer sets. Dualpane windows, newer AC w/new ductwork, newer paint, plumbed for central vac, and security camera sys.
With plenty of natural light & mountain views, the master bed/bath rivals the amenities of any day spa. Marble clad finishes, include walkin frameless glass shower w/multi-showerheads + bench. Two walkin closets, soaking tub, W/C, and segregated dual sinks w/custom seated vanity. Total of 3 bedrooms in west wing + 2 bedrooms in east wing. Ensuite bathrooms & walkin closets in nearly each bedroom! Floorplan suitable for multi-generational living and/or caretaker quarters. Wheelchair accessible/RV Access + hookups. Park 10+ cars on paver driveway! 4 car direct & finished garage!
Ready for recreation in the comfort of your own home? Built in trampoline, sandpit + playset w/turf. Zoned for Horses w/equestrian trails, hiking in backyard, room for volleyball, basketball, soccer, and more. In addition to the putting green, property is located near Sunset Hills, WoodRanch & Moorpark Country Club Golf Courses. Near Presidential Library, Underwood Farms, beaches & easy FWY access. Ideally located near: 47mi to LAX, 6mi to Westlake Village, 5mi to T.O. Mall. Find peace and tranquility at 5018 Read Rd: Where the outdoor & indoor spaces feel more like a sanctuary and less like the outside world.
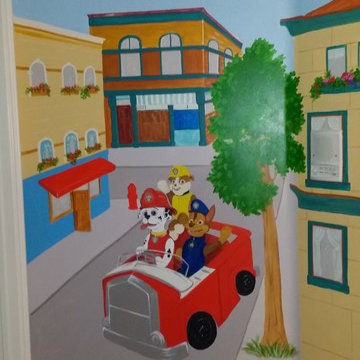
Firehouse Wall mural encompassed the entire room including the bathroom. Various buildings and scenes were incorporated to give a city feel for the boys to imagine they are firemen in their own city. Dalmatians, Paw Patrol, Firehouse elements all included to give the full experience.
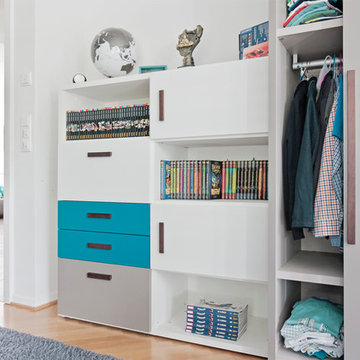
Planung eines Jugendzimmers - Stauraum für Spielsachen, Bücherregale, Kleiderschrank.
デュッセルドルフにある高級な巨大なコンテンポラリースタイルのおしゃれな子供部屋 (青い壁、無垢フローリング、ティーン向け、茶色い床) の写真
デュッセルドルフにある高級な巨大なコンテンポラリースタイルのおしゃれな子供部屋 (青い壁、無垢フローリング、ティーン向け、茶色い床) の写真
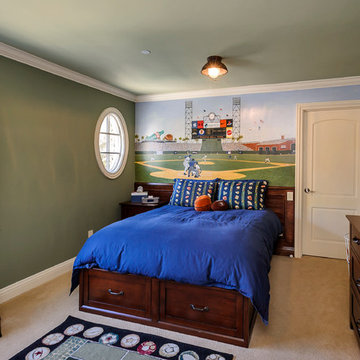
Photography by Dennis Mayer
サンフランシスコにある巨大なトラディショナルスタイルのおしゃれな子供部屋 (青い壁、カーペット敷き、児童向け) の写真
サンフランシスコにある巨大なトラディショナルスタイルのおしゃれな子供部屋 (青い壁、カーペット敷き、児童向け) の写真
巨大な子供の寝室 (青い壁) の写真
1
