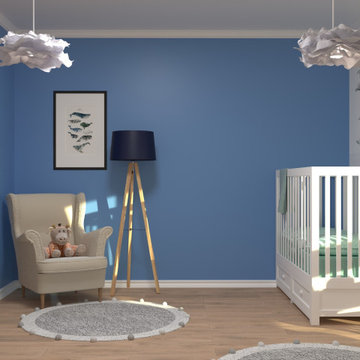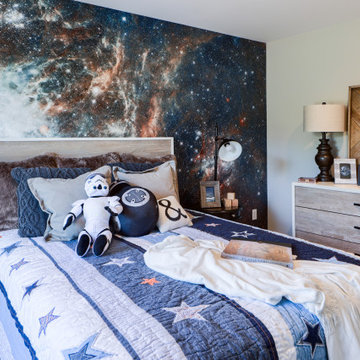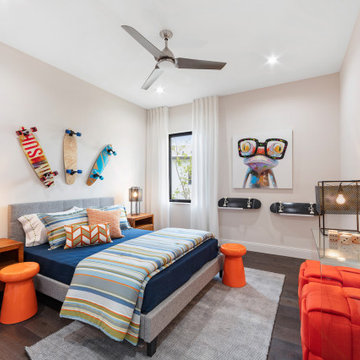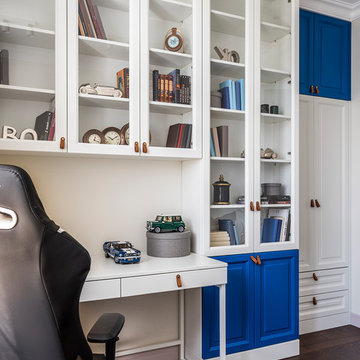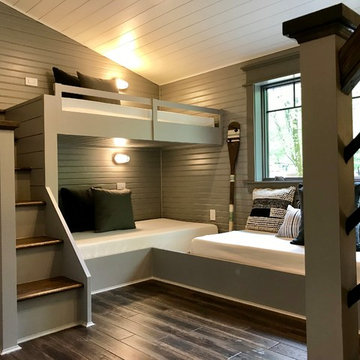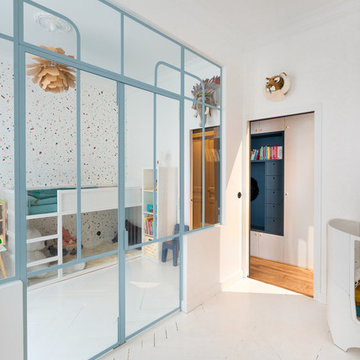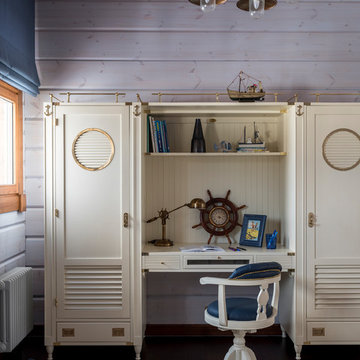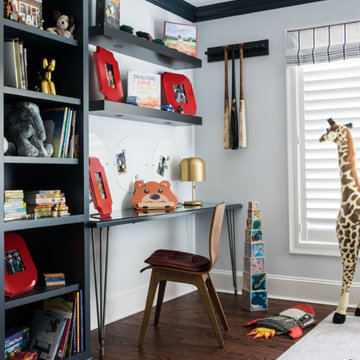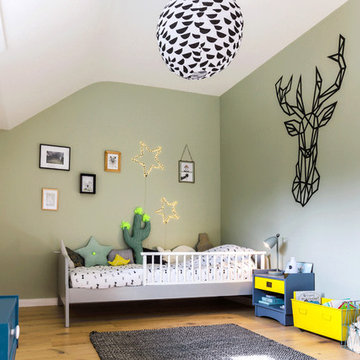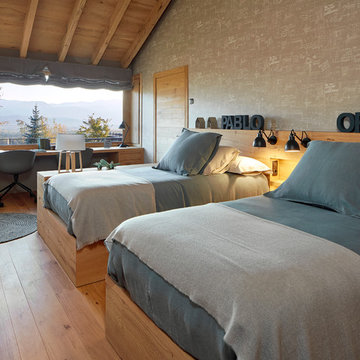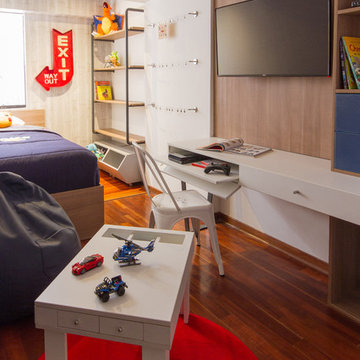男の子の部屋 (茶色い床) の写真
絞り込み:
資材コスト
並び替え:今日の人気順
写真 1〜20 枚目(全 2,366 枚)
1/3

Design + Execution by EFE Creative Lab
Custom Bookcase by Oldemburg Furniture
Photography by Christine Michelle Photography
マイアミにあるトランジショナルスタイルのおしゃれな子供部屋 (青い壁、無垢フローリング、ティーン向け、茶色い床、照明) の写真
マイアミにあるトランジショナルスタイルのおしゃれな子供部屋 (青い壁、無垢フローリング、ティーン向け、茶色い床、照明) の写真
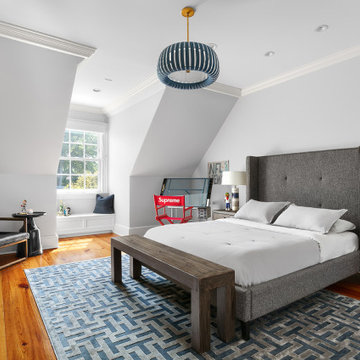
Hip Boy's Bedroom with Drafting Table and Reading Area
ニューヨークにあるお手頃価格の中くらいなトランジショナルスタイルのおしゃれな子供部屋 (グレーの壁、無垢フローリング、茶色い床) の写真
ニューヨークにあるお手頃価格の中くらいなトランジショナルスタイルのおしゃれな子供部屋 (グレーの壁、無垢フローリング、茶色い床) の写真
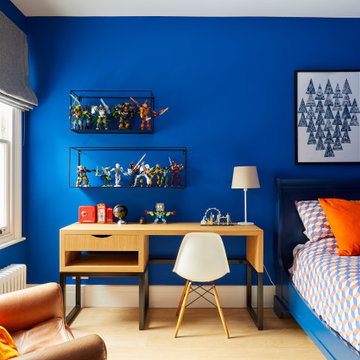
Children's room with storage, roman blinds and desk space with shelving to incorporate toys whilst leaving a study area.
サリーにある高級な小さなコンテンポラリースタイルのおしゃれな子供部屋 (青い壁、淡色無垢フローリング、児童向け、茶色い床) の写真
サリーにある高級な小さなコンテンポラリースタイルのおしゃれな子供部屋 (青い壁、淡色無垢フローリング、児童向け、茶色い床) の写真

Newly remodeled boys bedroom with new batten board wainscoting, closet doors, trim, paint, lighting, and new loop wall to wall carpet. Queen bed with windowpane plaid duvet. Photo by Emily Kennedy Photography.
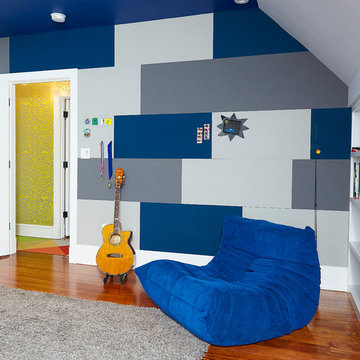
alyssa kirsten
ウィルミントンにあるお手頃価格の広いモダンスタイルのおしゃれな子供部屋 (グレーの壁、無垢フローリング、ティーン向け、茶色い床) の写真
ウィルミントンにあるお手頃価格の広いモダンスタイルのおしゃれな子供部屋 (グレーの壁、無垢フローリング、ティーン向け、茶色い床) の写真
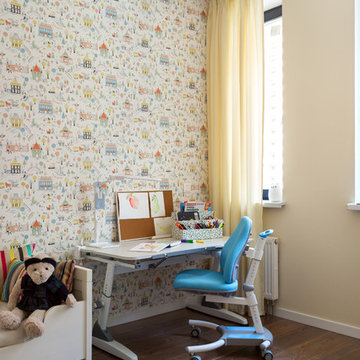
Детская комната для мальчика трех лет
モスクワにあるお手頃価格の小さなコンテンポラリースタイルのおしゃれな子供部屋 (ベージュの壁、ラミネートの床、茶色い床) の写真
モスクワにあるお手頃価格の小さなコンテンポラリースタイルのおしゃれな子供部屋 (ベージュの壁、ラミネートの床、茶色い床) の写真
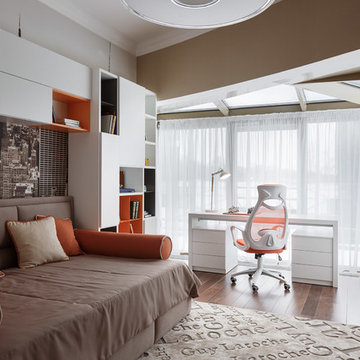
サンクトペテルブルクにあるコンテンポラリースタイルのおしゃれな子供部屋 (ベージュの壁、無垢フローリング、ティーン向け、茶色い床、照明) の写真

The Parkgate was designed from the inside out to give homage to the past. It has a welcoming wraparound front porch and, much like its ancestors, a surprising grandeur from floor to floor. The stair opens to a spectacular window with flanking bookcases, making the family space as special as the public areas of the home. The formal living room is separated from the family space, yet reconnected with a unique screened porch ideal for entertaining. The large kitchen, with its built-in curved booth and large dining area to the front of the home, is also ideal for entertaining. The back hall entry is perfect for a large family, with big closets, locker areas, laundry home management room, bath and back stair. The home has a large master suite and two children's rooms on the second floor, with an uncommon third floor boasting two more wonderful bedrooms. The lower level is every family’s dream, boasting a large game room, guest suite, family room and gymnasium with 14-foot ceiling. The main stair is split to give further separation between formal and informal living. The kitchen dining area flanks the foyer, giving it a more traditional feel. Upon entering the home, visitors can see the welcoming kitchen beyond.
Photographer: David Bixel
Builder: DeHann Homes
男の子の部屋 (茶色い床) の写真
1
