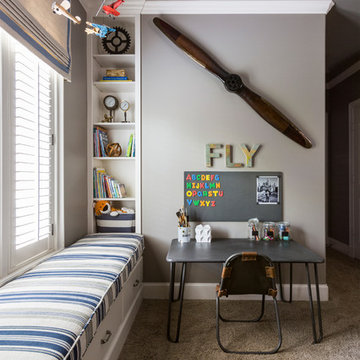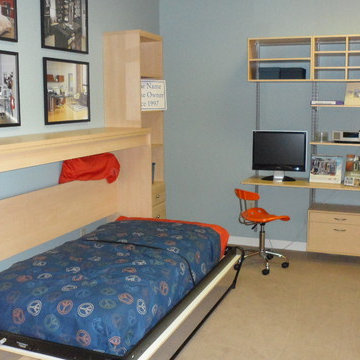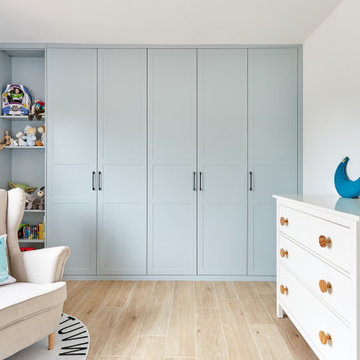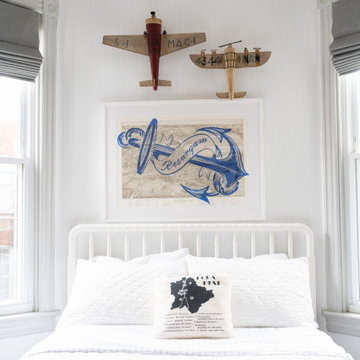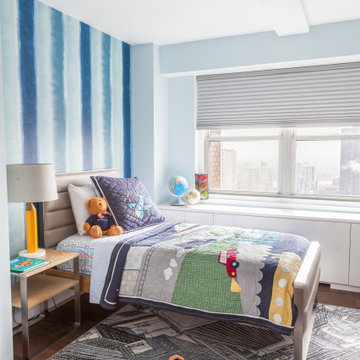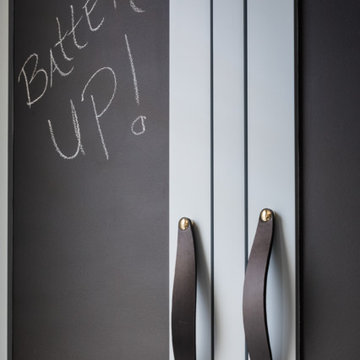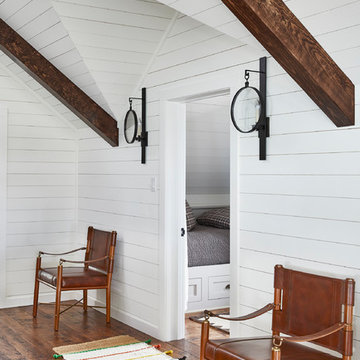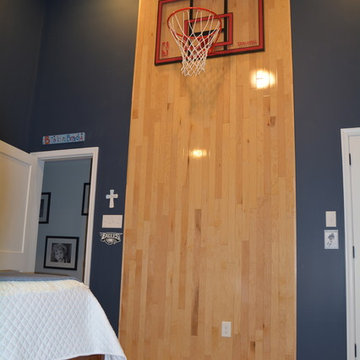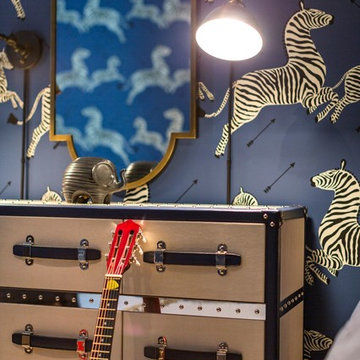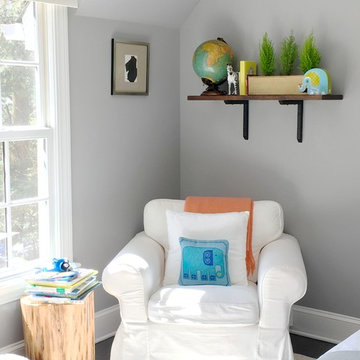男の子の部屋 (茶色い床) の写真
絞り込み:
資材コスト
並び替え:今日の人気順
写真 141〜160 枚目(全 2,368 枚)
1/3
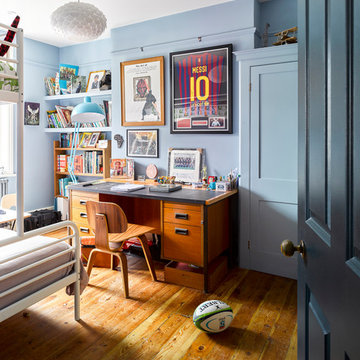
Siobhan Doran
ロンドンにある中くらいなトランジショナルスタイルのおしゃれな子供部屋 (青い壁、淡色無垢フローリング、児童向け、茶色い床) の写真
ロンドンにある中くらいなトランジショナルスタイルのおしゃれな子供部屋 (青い壁、淡色無垢フローリング、児童向け、茶色い床) の写真
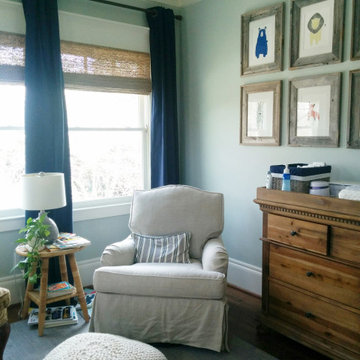
This project was a new construction bungalow in the Historic Houston Heights. We were brought in late construction phase so while we were able to design some cabinetry we primarily were only able to give input on selections and decoration.
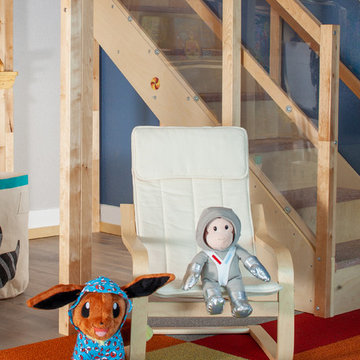
Our clients wanted to make the most of space so we gutted the home and rebuilt the inside to create a functional and kid-friendly home with timeless style.
Our clients’ vision was clear: They wanted a warm and timeless design that was easy to clean and maintain with two-active boys.
“It’s not unusual for our friends and family to drop past unannounced any day of the week. And we love it!” They told us during our initial Design Therapy Sesh.
We knew immediately what she meant - we have an open-door policy with our families, too! Which was why we consciously created living spaces that were open, inviting and welcoming.
Now, the only problem our clients would have would be convincing their guests to leave!
Our clients also enjoy coffee and tea so we created a separate coffee nook to help them kick start their day.
Photography: Helynn Ospina
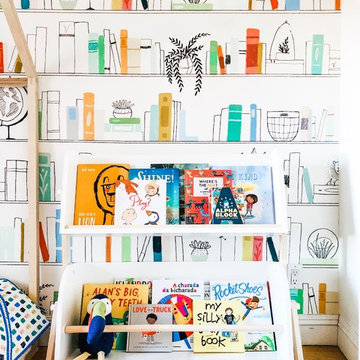
Photo Credits: Michelle Cadari & Erin Coren
ニューヨークにあるお手頃価格の小さな北欧スタイルのおしゃれな子供部屋 (マルチカラーの壁、淡色無垢フローリング、児童向け、茶色い床) の写真
ニューヨークにあるお手頃価格の小さな北欧スタイルのおしゃれな子供部屋 (マルチカラーの壁、淡色無垢フローリング、児童向け、茶色い床) の写真
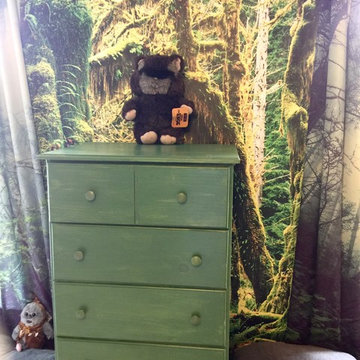
A cool Star Wars bedroom for The Make-A-Wish Foundation. Themed around the planet Endor with forest like decoration, an AT AT Walker lofted bed and two tree houses for an adorable little boy and his two brothers.
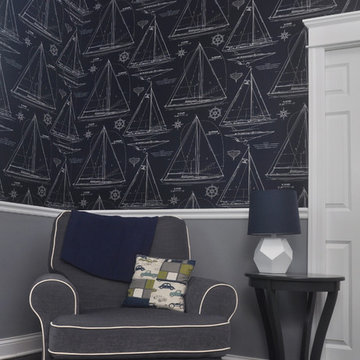
Photography by: Mieke Zuiderweg
シカゴにある高級な中くらいなトランジショナルスタイルのおしゃれな子供部屋 (青い壁、濃色無垢フローリング、茶色い床) の写真
シカゴにある高級な中くらいなトランジショナルスタイルのおしゃれな子供部屋 (青い壁、濃色無垢フローリング、茶色い床) の写真
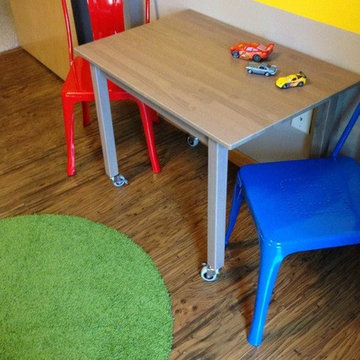
This bedroom was completed after our design was selected by BATC / Special Spaces for their 2014 Design Competition to design a bedroom for four-year-old Eli. Our design focused on creating a fun room for this little boy with a love of all things with wheels (and Ninja Turtles!). The carpet was replaced with durable luxury vinyl planks that mimic wood. A loft bed was added along with a race car bed so that the room can grow with Eli. We incorporated racing stripes along with racing decals. A closet system was added to help keep Eli organized.
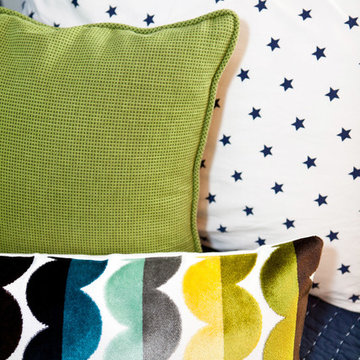
Erika Bierman Photography
ロサンゼルスにある中くらいなコンテンポラリースタイルのおしゃれな子供部屋 (青い壁、無垢フローリング、児童向け、茶色い床) の写真
ロサンゼルスにある中くらいなコンテンポラリースタイルのおしゃれな子供部屋 (青い壁、無垢フローリング、児童向け、茶色い床) の写真

Initialement configuré avec 4 chambres, deux salles de bain & un espace de vie relativement cloisonné, la disposition de cet appartement dans son état existant convenait plutôt bien aux nouveaux propriétaires.
Cependant, les espaces impartis de la chambre parentale, sa salle de bain ainsi que la cuisine ne présentaient pas les volumes souhaités, avec notamment un grand dégagement de presque 4m2 de surface perdue.
L’équipe d’Ameo Concept est donc intervenue sur plusieurs points : une optimisation complète de la suite parentale avec la création d’une grande salle d’eau attenante & d’un double dressing, le tout dissimulé derrière une porte « secrète » intégrée dans la bibliothèque du salon ; une ouverture partielle de la cuisine sur l’espace de vie, dont les agencements menuisés ont été réalisés sur mesure ; trois chambres enfants avec une identité propre pour chacune d’entre elles, une salle de bain fonctionnelle, un espace bureau compact et organisé sans oublier de nombreux rangements invisibles dans les circulations.
L’ensemble des matériaux utilisés pour cette rénovation ont été sélectionnés avec le plus grand soin : parquet en point de Hongrie, plans de travail & vasque en pierre naturelle, peintures Farrow & Ball et appareillages électriques en laiton Modelec, sans oublier la tapisserie sur mesure avec la réalisation, notamment, d’une tête de lit magistrale en tissu Pierre Frey dans la chambre parentale & l’intégration de papiers peints Ananbo.
Un projet haut de gamme où le souci du détail fut le maitre mot !
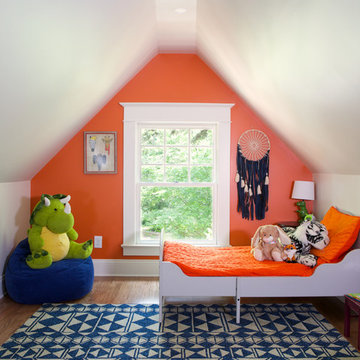
This darling kids room is the perfect space for a growing family. The bright orange wall adds a sense of fun and excitement while the hardwood floors and thick trim keep the room warm and comfortable.
男の子の部屋 (茶色い床) の写真
8
