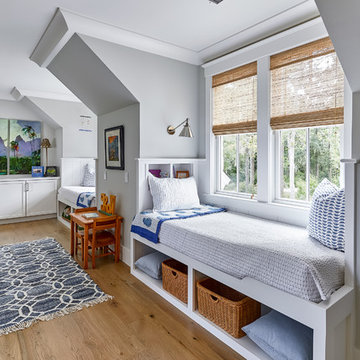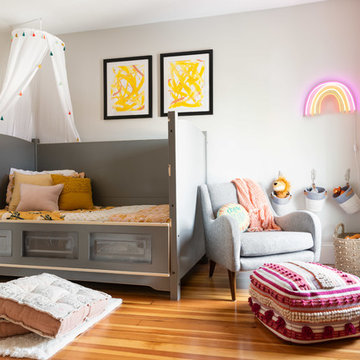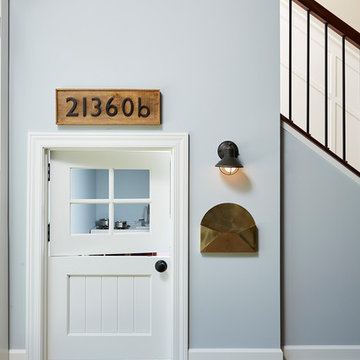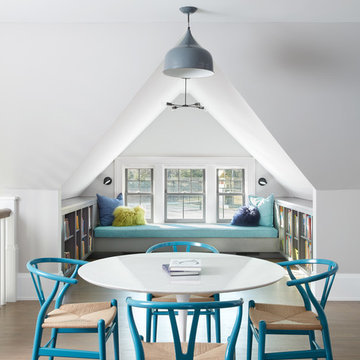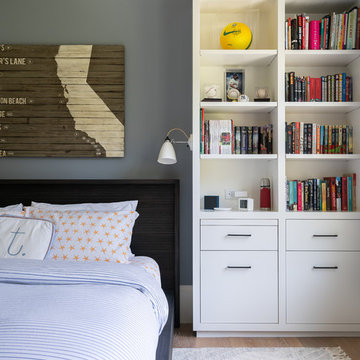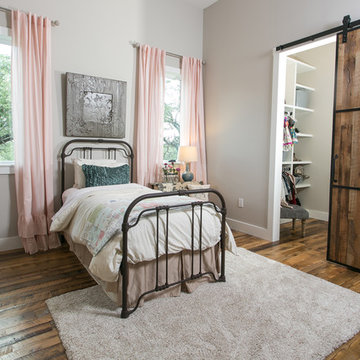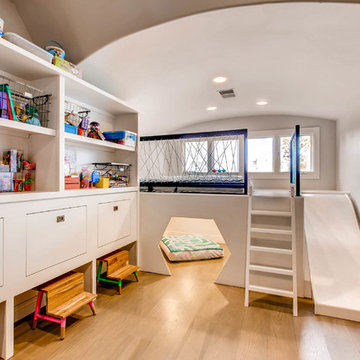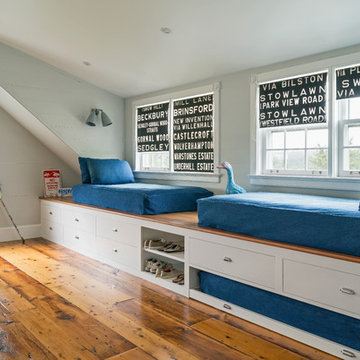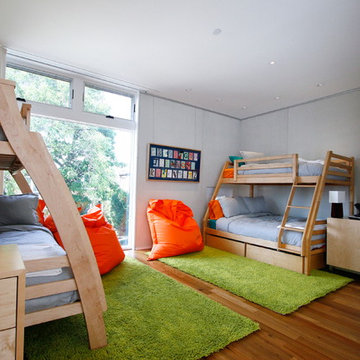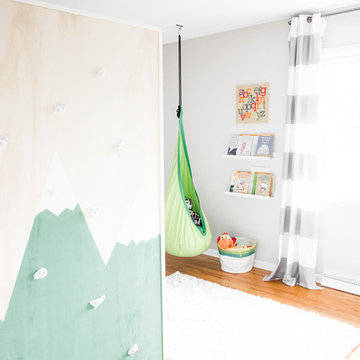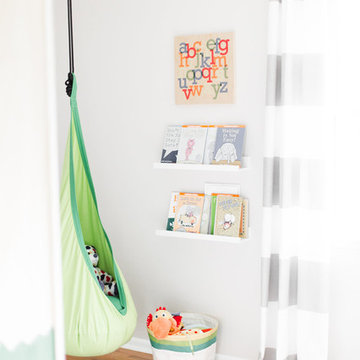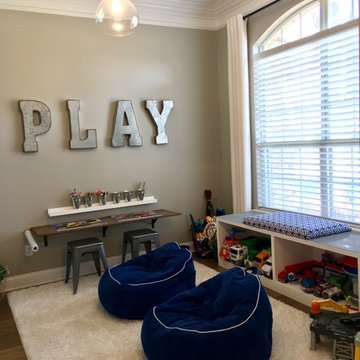子供部屋 (無垢フローリング、グレーの壁) の写真
絞り込み:
資材コスト
並び替え:今日の人気順
写真 1〜20 枚目(全 1,400 枚)
1/3
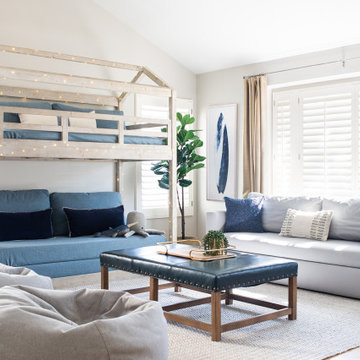
This family room is full of kid-friendly elements, including the upholstery-weight covered bunk beds, sofa bed, easy-to-clean leather upholstered ottoman and bean bags.
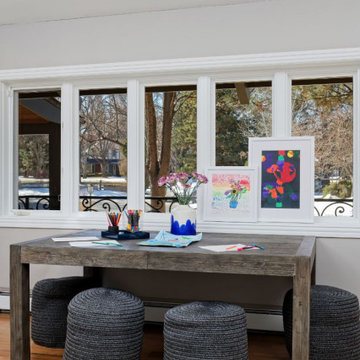
This home features a farmhouse aesthetic with contemporary touches like metal accents and colorful art. Designed by our Denver studio.
---
Project designed by Denver, Colorado interior designer Margarita Bravo. She serves Denver as well as surrounding areas such as Cherry Hills Village, Englewood, Greenwood Village, and Bow Mar.
For more about MARGARITA BRAVO, click here: https://www.margaritabravo.com/
To learn more about this project, click here:
https://www.margaritabravo.com/portfolio/contemporary-farmhouse-denver/
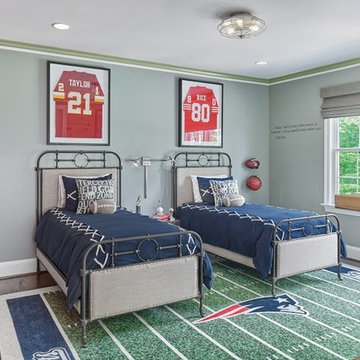
David Meaux Photography
ワシントンD.C.にある中くらいなトランジショナルスタイルのおしゃれな子供部屋 (グレーの壁、無垢フローリング、ティーン向け、茶色い床) の写真
ワシントンD.C.にある中くらいなトランジショナルスタイルのおしゃれな子供部屋 (グレーの壁、無垢フローリング、ティーン向け、茶色い床) の写真
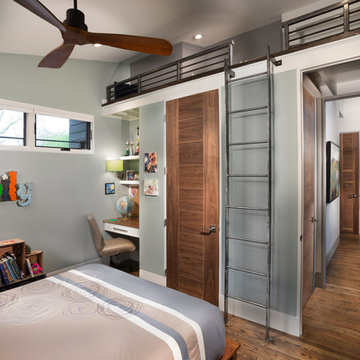
Tim Burleson
他の地域にある中くらいなコンテンポラリースタイルのおしゃれな子供部屋 (グレーの壁、無垢フローリング、児童向け、茶色い床) の写真
他の地域にある中くらいなコンテンポラリースタイルのおしゃれな子供部屋 (グレーの壁、無垢フローリング、児童向け、茶色い床) の写真
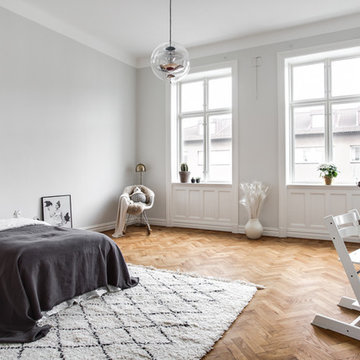
This is a girls bedroom, keeping things classic but homely
ロンドンにあるお手頃価格の広い北欧スタイルのおしゃれな子供部屋 (グレーの壁、児童向け、無垢フローリング) の写真
ロンドンにあるお手頃価格の広い北欧スタイルのおしゃれな子供部屋 (グレーの壁、児童向け、無垢フローリング) の写真
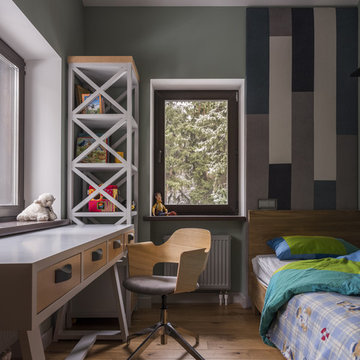
фотограф Дина Александрова
モスクワにあるお手頃価格の中くらいなコンテンポラリースタイルのおしゃれな子供部屋 (グレーの壁、無垢フローリング、児童向け、茶色い床) の写真
モスクワにあるお手頃価格の中くらいなコンテンポラリースタイルのおしゃれな子供部屋 (グレーの壁、無垢フローリング、児童向け、茶色い床) の写真

Penza Bailey Architects was contacted to update the main house to suit the next generation of owners, and also expand and renovate the guest apartment. The renovations included a new mudroom and playroom to accommodate the couple and their three very active boys, creating workstations for the boys’ various activities, and renovating several bathrooms. The awkwardly tall vaulted ceilings in the existing great room and dining room were scaled down with lowered tray ceilings, and a new fireplace focal point wall was incorporated in the great room. In addition to the renovations to the focal point of the home, the Owner’s pride and joy includes the new billiard room, transformed from an underutilized living room. The main feature is a full wall of custom cabinetry that hides an electronically secure liquor display that rises out of the cabinet at the push of an iPhone button. In an unexpected request, a new grilling area was designed to accommodate the owner’s gas grill, charcoal grill and smoker for more cooking and entertaining options. This home is definitely ready to accommodate a new generation of hosting social gatherings.
Mitch Allen Photography
子供部屋 (無垢フローリング、グレーの壁) の写真
1
