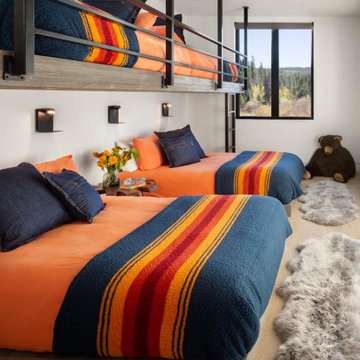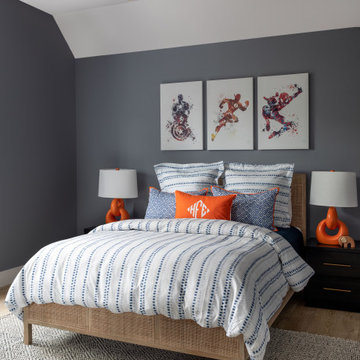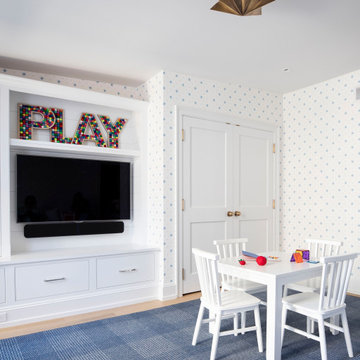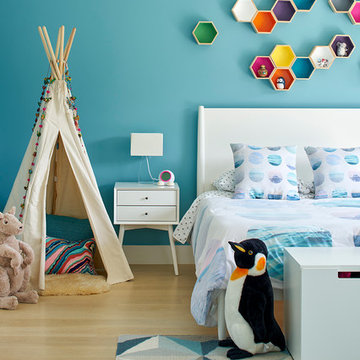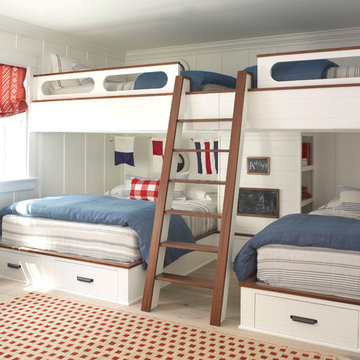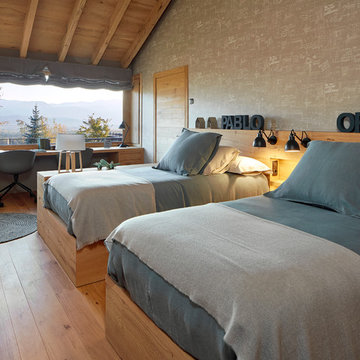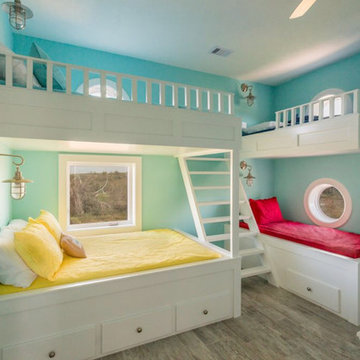広い子供部屋 (淡色無垢フローリング、テラコッタタイルの床) の写真
絞り込み:
資材コスト
並び替え:今日の人気順
写真 1〜20 枚目(全 1,526 枚)
1/4
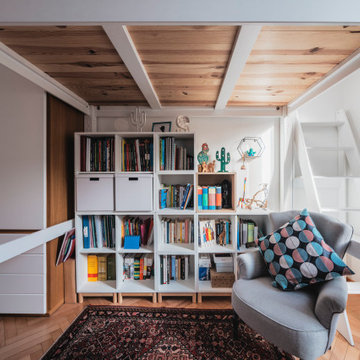
Vista della zona libreria sotto al soppalco.
Foto di Simone Marulli
ミラノにあるお手頃価格の広い北欧スタイルのおしゃれな子供部屋 (マルチカラーの壁、淡色無垢フローリング、ティーン向け、ベージュの床、三角天井) の写真
ミラノにあるお手頃価格の広い北欧スタイルのおしゃれな子供部屋 (マルチカラーの壁、淡色無垢フローリング、ティーン向け、ベージュの床、三角天井) の写真
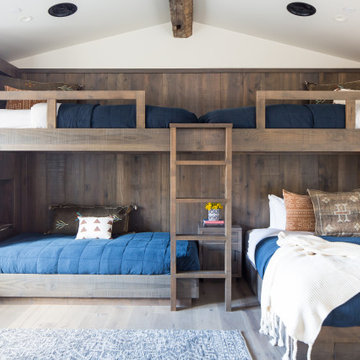
Mountain Modern Bunk Room with full sized built-in bunk beds.
広いラスティックスタイルのおしゃれな子供部屋 (白い壁、淡色無垢フローリング、グレーの床) の写真
広いラスティックスタイルのおしゃれな子供部屋 (白い壁、淡色無垢フローリング、グレーの床) の写真
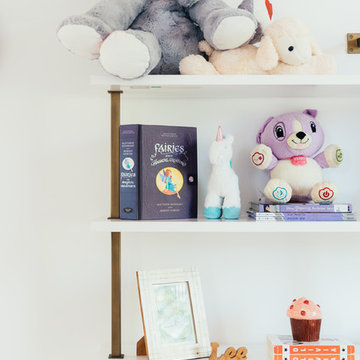
Our clients purchased a new house, but wanted to add their own personal style and touches to make it really feel like home. We added a few updated to the exterior, plus paneling in the entryway and formal sitting room, customized the master closet, and cosmetic updates to the kitchen, formal dining room, great room, formal sitting room, laundry room, children’s spaces, nursery, and master suite. All new furniture, accessories, and home-staging was done by InHance. Window treatments, wall paper, and paint was updated, plus we re-did the tile in the downstairs powder room to glam it up. The children’s bedrooms and playroom have custom furnishings and décor pieces that make the rooms feel super sweet and personal. All the details in the furnishing and décor really brought this home together and our clients couldn’t be happier!

Architecture, Construction Management, Interior Design, Art Curation & Real Estate Advisement by Chango & Co.
Construction by MXA Development, Inc.
Photography by Sarah Elliott
See the home tour feature in Domino Magazine
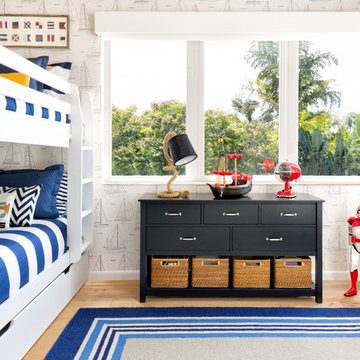
Nautical theme room with white and blue wallpaper, bunk bed and ladder to a pirate ship.
Rolando Diaz Photographer
マイアミにある高級な広いビーチスタイルのおしゃれな子供部屋 (淡色無垢フローリング、児童向け、マルチカラーの壁、ベージュの床) の写真
マイアミにある高級な広いビーチスタイルのおしゃれな子供部屋 (淡色無垢フローリング、児童向け、マルチカラーの壁、ベージュの床) の写真

ミルウォーキーにあるお手頃価格の広いトランジショナルスタイルのおしゃれな子供部屋 (マルチカラーの壁、淡色無垢フローリング、児童向け、茶色い床、三角天井、壁紙) の写真

A built-in water bottle filler sits next to the kids lockers and makes for easy access when filling up sports bottles.
チャールストンにあるラグジュアリーな広いビーチスタイルのおしゃれな子供部屋 (青い壁、淡色無垢フローリング、ティーン向け、塗装板張りの天井、塗装板張りの壁) の写真
チャールストンにあるラグジュアリーな広いビーチスタイルのおしゃれな子供部屋 (青い壁、淡色無垢フローリング、ティーン向け、塗装板張りの天井、塗装板張りの壁) の写真

This couple purchased a second home as a respite from city living. Living primarily in downtown Chicago the couple desired a place to connect with nature. The home is located on 80 acres and is situated far back on a wooded lot with a pond, pool and a detached rec room. The home includes four bedrooms and one bunkroom along with five full baths.
The home was stripped down to the studs, a total gut. Linc modified the exterior and created a modern look by removing the balconies on the exterior, removing the roof overhang, adding vertical siding and painting the structure black. The garage was converted into a detached rec room and a new pool was added complete with outdoor shower, concrete pavers, ipe wood wall and a limestone surround.
2nd Floor Bunk Room Details
Three sets of custom bunks and ladders- sleeps 6 kids and 2 adults with a king bed. Each bunk has a niche, outlets and an individual switch for their separate light from Wayfair. Flooring is rough wide plank white oak and distressed.
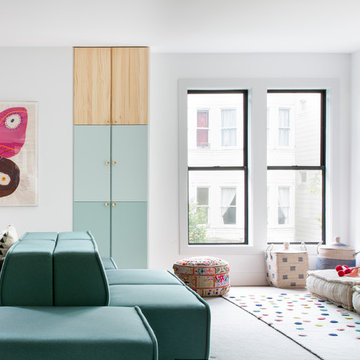
Intentional. Elevated. Artisanal.
With three children under the age of 5, our clients were starting to feel the confines of their Pacific Heights home when the expansive 1902 Italianate across the street went on the market. After learning the home had been recently remodeled, they jumped at the chance to purchase a move-in ready property. We worked with them to infuse the already refined, elegant living areas with subtle edginess and handcrafted details, and also helped them reimagine unused space to delight their little ones.
Elevated furnishings on the main floor complement the home’s existing high ceilings, modern brass bannisters and extensive walnut cabinetry. In the living room, sumptuous emerald upholstery on a velvet side chair balances the deep wood tones of the existing baby grand. Minimally and intentionally accessorized, the room feels formal but still retains a sharp edge—on the walls moody portraiture gets irreverent with a bold paint stroke, and on the the etagere, jagged crystals and metallic sculpture feel rugged and unapologetic. Throughout the main floor handcrafted, textured notes are everywhere—a nubby jute rug underlies inviting sofas in the family room and a half-moon mirror in the living room mixes geometric lines with flax-colored fringe.
On the home’s lower level, we repurposed an unused wine cellar into a well-stocked craft room, with a custom chalkboard, art-display area and thoughtful storage. In the adjoining space, we installed a custom climbing wall and filled the balance of the room with low sofas, plush area rugs, poufs and storage baskets, creating the perfect space for active play or a quiet reading session. The bold colors and playful attitudes apparent in these spaces are echoed upstairs in each of the children’s imaginative bedrooms.
Architect + Developer: McMahon Architects + Studio, Photographer: Suzanna Scott Photography
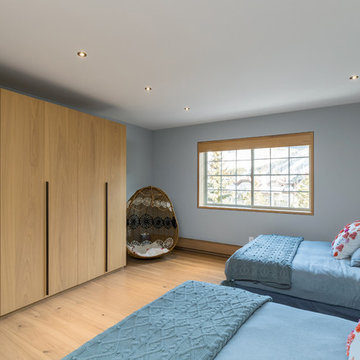
In this kids' bedroom, the occasional pop of color in bedding makes it playful yet staying in its simple modish style. The large built-in cabinets hide clutters that allow for a spacious area to move around. On the other hand, the wood framed windows creates way for natural light to enter the room.
Built by ULFBUILT. Contact us today to learn more.
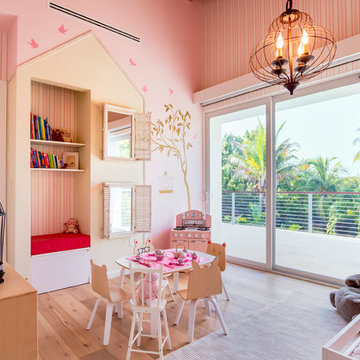
This room was fun to design. With birds that visit the room with only leaving the door open and inspired us to create a concept with birdcages, trees, whites, pink and baby furniture, a reading corner inside her little house and mirror windows that bring nature inside
Rolando Diaz & Bluemoon Filmworks
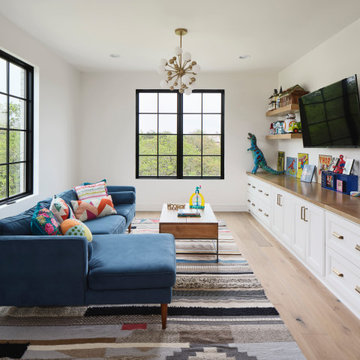
The Ranch Pass Project consisted of architectural design services for a new home of around 3,400 square feet. The design of the new house includes four bedrooms, one office, a living room, dining room, kitchen, scullery, laundry/mud room, upstairs children’s playroom and a three-car garage, including the design of built-in cabinets throughout. The design style is traditional with Northeast turn-of-the-century architectural elements and a white brick exterior. Design challenges encountered with this project included working with a flood plain encroachment in the property as well as situating the house appropriately in relation to the street and everyday use of the site. The design solution was to site the home to the east of the property, to allow easy vehicle access, views of the site and minimal tree disturbance while accommodating the flood plain accordingly.
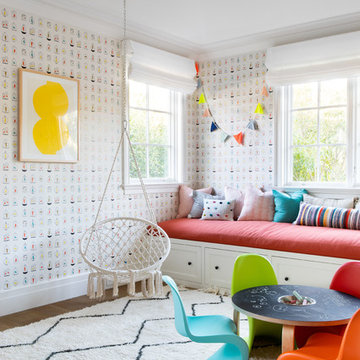
Architecture, Construction Management, Interior Design, Art Curation & Real Estate Advisement by Chango & Co.
Construction by MXA Development, Inc.
Photography by Sarah Elliott
See the home tour feature in Domino Magazine
広い子供部屋 (淡色無垢フローリング、テラコッタタイルの床) の写真
1
