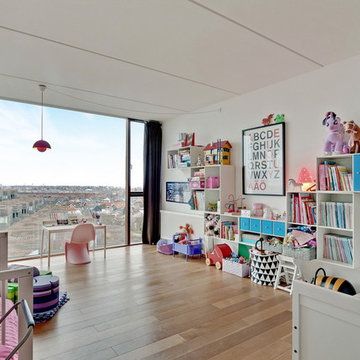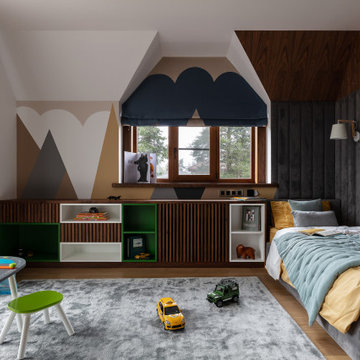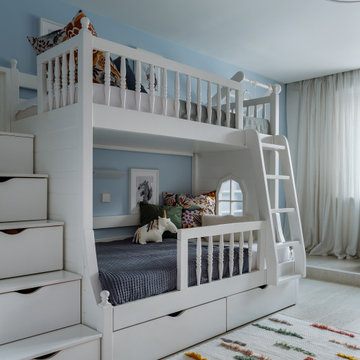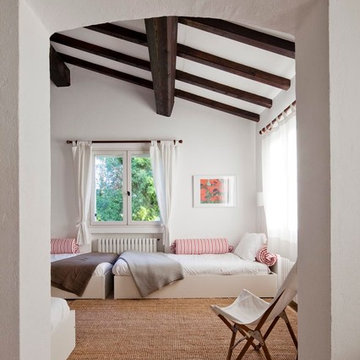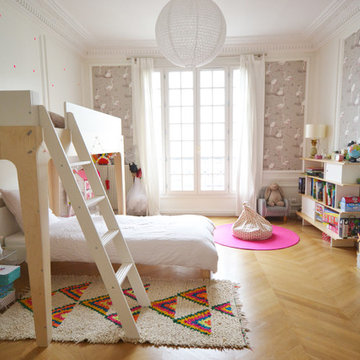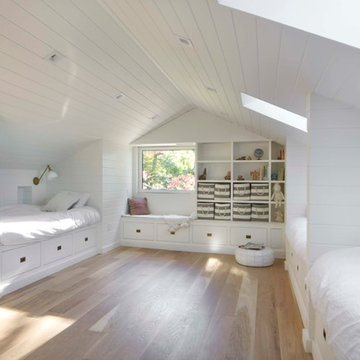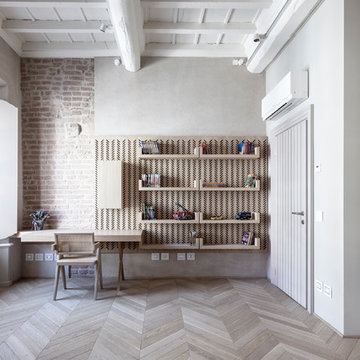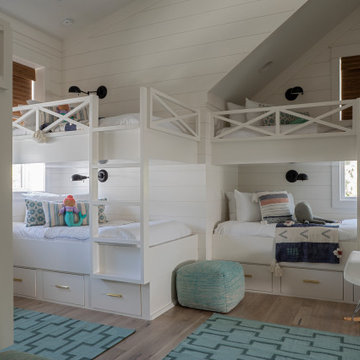広いグレーの子供部屋 (淡色無垢フローリング、テラコッタタイルの床) の写真
絞り込み:
資材コスト
並び替え:今日の人気順
写真 1〜20 枚目(全 104 枚)
1/5
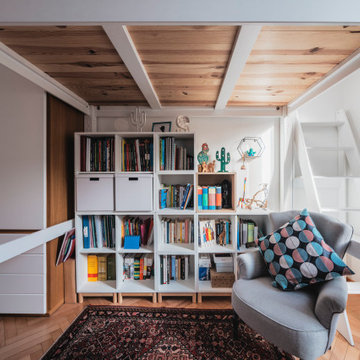
Vista della zona libreria sotto al soppalco.
Foto di Simone Marulli
ミラノにあるお手頃価格の広い北欧スタイルのおしゃれな子供部屋 (マルチカラーの壁、淡色無垢フローリング、ティーン向け、ベージュの床、三角天井) の写真
ミラノにあるお手頃価格の広い北欧スタイルのおしゃれな子供部屋 (マルチカラーの壁、淡色無垢フローリング、ティーン向け、ベージュの床、三角天井) の写真
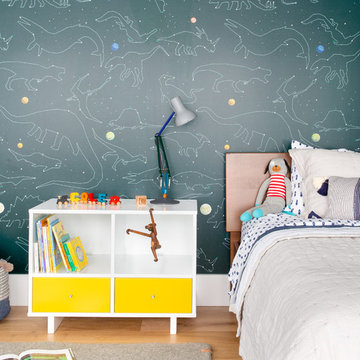
Intentional. Elevated. Artisanal.
With three children under the age of 5, our clients were starting to feel the confines of their Pacific Heights home when the expansive 1902 Italianate across the street went on the market. After learning the home had been recently remodeled, they jumped at the chance to purchase a move-in ready property. We worked with them to infuse the already refined, elegant living areas with subtle edginess and handcrafted details, and also helped them reimagine unused space to delight their little ones.
Elevated furnishings on the main floor complement the home’s existing high ceilings, modern brass bannisters and extensive walnut cabinetry. In the living room, sumptuous emerald upholstery on a velvet side chair balances the deep wood tones of the existing baby grand. Minimally and intentionally accessorized, the room feels formal but still retains a sharp edge—on the walls moody portraiture gets irreverent with a bold paint stroke, and on the the etagere, jagged crystals and metallic sculpture feel rugged and unapologetic. Throughout the main floor handcrafted, textured notes are everywhere—a nubby jute rug underlies inviting sofas in the family room and a half-moon mirror in the living room mixes geometric lines with flax-colored fringe.
On the home’s lower level, we repurposed an unused wine cellar into a well-stocked craft room, with a custom chalkboard, art-display area and thoughtful storage. In the adjoining space, we installed a custom climbing wall and filled the balance of the room with low sofas, plush area rugs, poufs and storage baskets, creating the perfect space for active play or a quiet reading session. The bold colors and playful attitudes apparent in these spaces are echoed upstairs in each of the children’s imaginative bedrooms.
Architect + Developer: McMahon Architects + Studio, Photographer: Suzanna Scott Photography
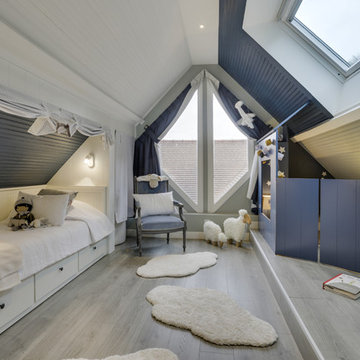
Rénovation complète d'une maison de campagne. Création d'une chambre Petit Prince, d'une chambre petite fille avec salle-de-bain. Création d'une suite parentale. Agrandissement rénovation de la cuisine et de l'ensemble du salon, salle à manger, etc...

Initialement configuré avec 4 chambres, deux salles de bain & un espace de vie relativement cloisonné, la disposition de cet appartement dans son état existant convenait plutôt bien aux nouveaux propriétaires.
Cependant, les espaces impartis de la chambre parentale, sa salle de bain ainsi que la cuisine ne présentaient pas les volumes souhaités, avec notamment un grand dégagement de presque 4m2 de surface perdue.
L’équipe d’Ameo Concept est donc intervenue sur plusieurs points : une optimisation complète de la suite parentale avec la création d’une grande salle d’eau attenante & d’un double dressing, le tout dissimulé derrière une porte « secrète » intégrée dans la bibliothèque du salon ; une ouverture partielle de la cuisine sur l’espace de vie, dont les agencements menuisés ont été réalisés sur mesure ; trois chambres enfants avec une identité propre pour chacune d’entre elles, une salle de bain fonctionnelle, un espace bureau compact et organisé sans oublier de nombreux rangements invisibles dans les circulations.
L’ensemble des matériaux utilisés pour cette rénovation ont été sélectionnés avec le plus grand soin : parquet en point de Hongrie, plans de travail & vasque en pierre naturelle, peintures Farrow & Ball et appareillages électriques en laiton Modelec, sans oublier la tapisserie sur mesure avec la réalisation, notamment, d’une tête de lit magistrale en tissu Pierre Frey dans la chambre parentale & l’intégration de papiers peints Ananbo.
Un projet haut de gamme où le souci du détail fut le maitre mot !
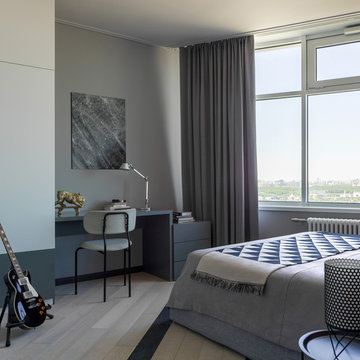
Фото Сергей Красюк.
モスクワにある高級な広いコンテンポラリースタイルのおしゃれな子供部屋 (グレーの壁、ティーン向け、淡色無垢フローリング、ベージュの床、照明) の写真
モスクワにある高級な広いコンテンポラリースタイルのおしゃれな子供部屋 (グレーの壁、ティーン向け、淡色無垢フローリング、ベージュの床、照明) の写真
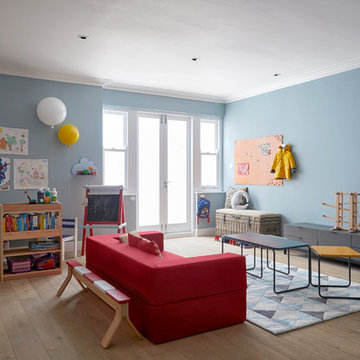
Photography by Anna Stathaki
ロンドンにあるお手頃価格の広いコンテンポラリースタイルのおしゃれな遊び部屋 (青い壁、淡色無垢フローリング、児童向け) の写真
ロンドンにあるお手頃価格の広いコンテンポラリースタイルのおしゃれな遊び部屋 (青い壁、淡色無垢フローリング、児童向け) の写真

Architecture, Construction Management, Interior Design, Art Curation & Real Estate Advisement by Chango & Co.
Construction by MXA Development, Inc.
Photography by Sarah Elliott
See the home tour feature in Domino Magazine
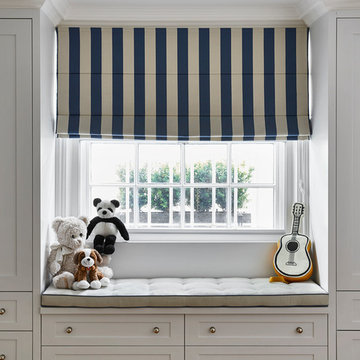
Francis Amiand
ロンドンにある広いトランジショナルスタイルのおしゃれな子供部屋 (白い壁、淡色無垢フローリング、児童向け) の写真
ロンドンにある広いトランジショナルスタイルのおしゃれな子供部屋 (白い壁、淡色無垢フローリング、児童向け) の写真
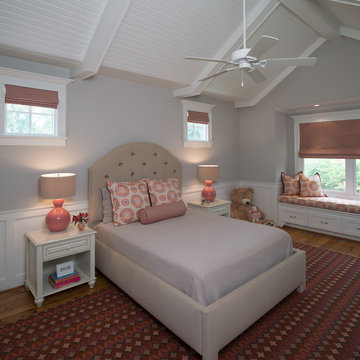
This young family wanted a home that was bright, relaxed and clean lined which supported their desire to foster a sense of openness and enhance communication. Graceful style that would be comfortable and timeless was a primary goal.
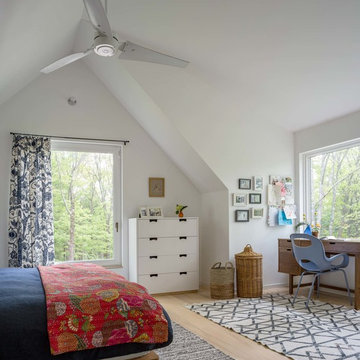
Jim Westphalen
バーリントンにある広いコンテンポラリースタイルのおしゃれな子供部屋 (白い壁、淡色無垢フローリング、ティーン向け、ベージュの床) の写真
バーリントンにある広いコンテンポラリースタイルのおしゃれな子供部屋 (白い壁、淡色無垢フローリング、ティーン向け、ベージュの床) の写真
広いグレーの子供部屋 (淡色無垢フローリング、テラコッタタイルの床) の写真
1
