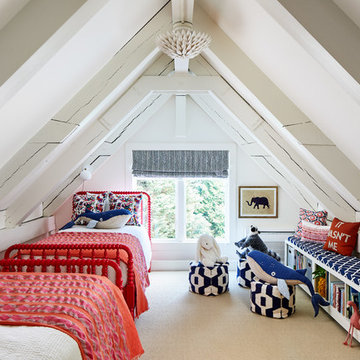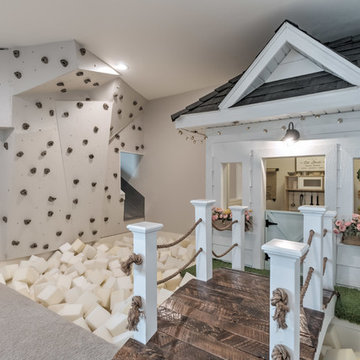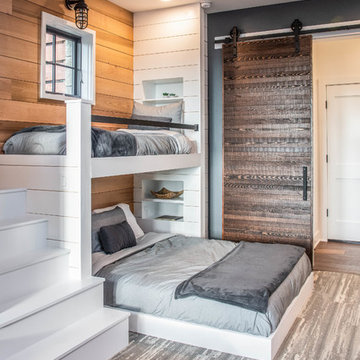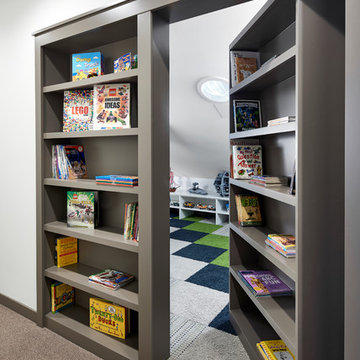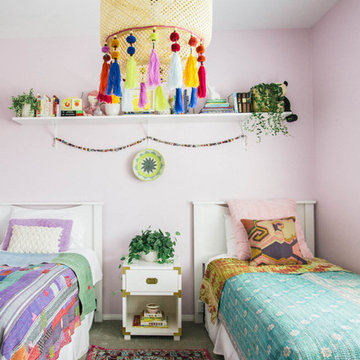子供部屋 (カーペット敷き、合板フローリング) の写真
絞り込み:
資材コスト
並び替え:今日の人気順
写真 1〜20 枚目(全 15,908 枚)
1/3
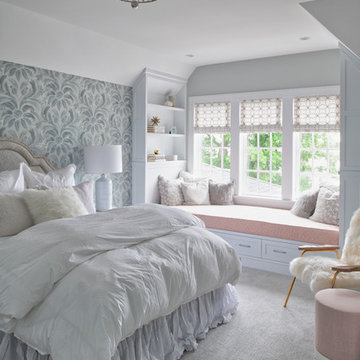
Scott Amundson Photography
ミネアポリスにある中くらいなシャビーシック調のおしゃれな子供部屋 (マルチカラーの壁、カーペット敷き、ティーン向け、グレーの床) の写真
ミネアポリスにある中くらいなシャビーシック調のおしゃれな子供部屋 (マルチカラーの壁、カーペット敷き、ティーン向け、グレーの床) の写真
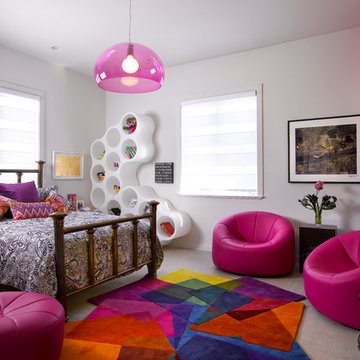
Hollub Homes | Interior design by Helene Hollub | Ken Hayden Photography
マイアミにあるコンテンポラリースタイルのおしゃれな子供部屋 (白い壁、カーペット敷き、ティーン向け) の写真
マイアミにあるコンテンポラリースタイルのおしゃれな子供部屋 (白い壁、カーペット敷き、ティーン向け) の写真
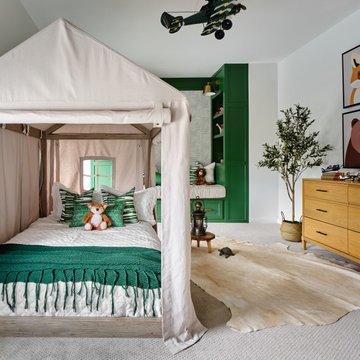
What a fun room for a little boy! Our team decided on a camping theme for this little one complete with a tent bed and an airplane overhead. Custom green built in cabinets provide the perfect reading nook before bedtime. Relaxed bedding and lots of pillows add a cozy feel, along with whimsical animal artwork and masculine touches such as the cowhide rug, camp lantern and rustic wooden night table. The khaki tent bed anchors the room and provides lots of inspiration for creative play, while the punches of bright green add excitement and contrast.

Girls Bedroom who loves musical theatre. Painted in Sherwin Williams potentially Purple. Upholstered Daybed Custom Drapery and nightstands.
ヒューストンにある高級な広いトランジショナルスタイルのおしゃれな子供部屋 (紫の壁、カーペット敷き、ティーン向け、グレーの床) の写真
ヒューストンにある高級な広いトランジショナルスタイルのおしゃれな子供部屋 (紫の壁、カーペット敷き、ティーン向け、グレーの床) の写真

Photo Credit: Regan Wood Photography
ニューヨークにあるトランジショナルスタイルのおしゃれな子供部屋 (グレーの壁、カーペット敷き、ティーン向け、グレーの床、照明) の写真
ニューヨークにあるトランジショナルスタイルのおしゃれな子供部屋 (グレーの壁、カーペット敷き、ティーン向け、グレーの床、照明) の写真

Kid's playroom featuring Star Wars lego decor.
他の地域にある中くらいなトランジショナルスタイルのおしゃれな子供部屋 (グレーの壁、カーペット敷き、グレーの床、児童向け) の写真
他の地域にある中くらいなトランジショナルスタイルのおしゃれな子供部屋 (グレーの壁、カーペット敷き、グレーの床、児童向け) の写真
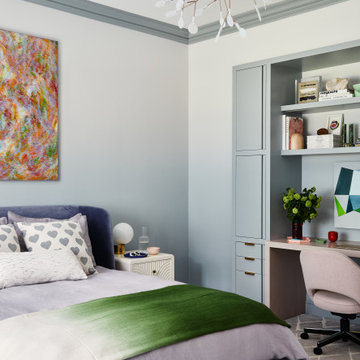
Key decor elements include:
Wallpaper: Aurora Mist wallpaper by Calico
Chandelier: Herculaneum pendant light by Moooi
Art above bed: Ho Sook Kang
Art at desk: Untitled by Agnes Barley from Sears Peyton Gallery
Bed: Desdemone bed from Ligne Roset with Capuchine fabric from Casamance
Nightstands: Renwick nightstand from Anthropologie
Bedside lamp: Tip of the Tongue lamp from The Future Perfect
Desk chair: Saarinen Advanced chair from Knoll Studio in Canvas fabric by Kvadrat
Desk lamp: Modo lamp by Roll and Hill
Throw: Fade throw from ALT for Living
Bed linens: Linen Orchid duvet cover from CB2
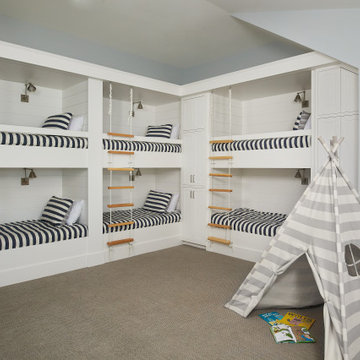
A fun guest room with 6 white custom-built bunks featuring striped bedding, built-in storage, and rope ladders.
Photo by Ashley Avila Photography
グランドラピッズにある広いビーチスタイルのおしゃれな子供部屋 (カーペット敷き、グレーの壁、グレーの床、児童向け) の写真
グランドラピッズにある広いビーチスタイルのおしゃれな子供部屋 (カーペット敷き、グレーの壁、グレーの床、児童向け) の写真

David Patterson Photography
デンバーにある高級な中くらいなラスティックスタイルのおしゃれな子供部屋 (白い壁、カーペット敷き、児童向け、グレーの床、二段ベッド) の写真
デンバーにある高級な中くらいなラスティックスタイルのおしゃれな子供部屋 (白い壁、カーペット敷き、児童向け、グレーの床、二段ベッド) の写真
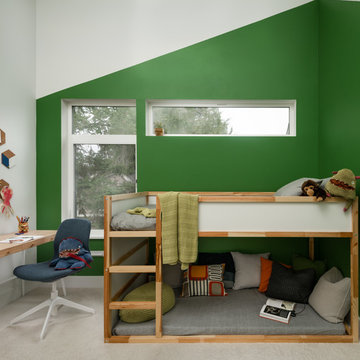
Bedroom update for a 6 year old boy who loves to read, draw, and play cars. Our clients wanted to create a fun space for their son and stay within a tight budget.
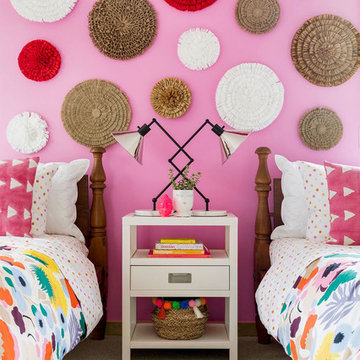
Builder: Schwarz Builder, Inc. | Photography: Spacecrafting
ミネアポリスにあるエクレクティックスタイルのおしゃれな女の子の部屋 (ピンクの壁、カーペット敷き、グレーの床) の写真
ミネアポリスにあるエクレクティックスタイルのおしゃれな女の子の部屋 (ピンクの壁、カーペット敷き、グレーの床) の写真
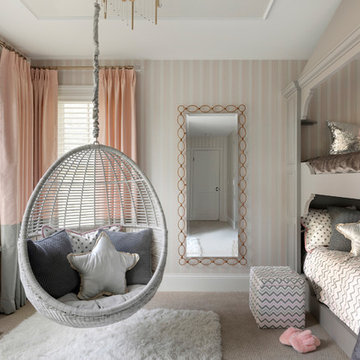
A growing young family with two daughters, this couple hired Brandi to complete their home’s interior decor. She loved working with these fantastic clients – they eagerly embraced a playful use of color and bold design choices! Finished in a colorful traditional style, this home is full of timeless architecture mixed with modern details. From a navy and bright orange office to a green floral dining room, each room on the main floor makes a unique statement but flows together through similar artwork and rugs. Upstairs, the master bedroom is a serene sanctuary. Brandi added wood beams, handmade wall coverings, and an extra custom-built closet. The two girls’ bedrooms are all about fun trends, personalized touches, and plenty of storage for their many prized possessions.

Builder: Falcon Custom Homes
Interior Designer: Mary Burns - Gallery
Photographer: Mike Buck
A perfectly proportioned story and a half cottage, the Farfield is full of traditional details and charm. The front is composed of matching board and batten gables flanking a covered porch featuring square columns with pegged capitols. A tour of the rear façade reveals an asymmetrical elevation with a tall living room gable anchoring the right and a low retractable-screened porch to the left.
Inside, the front foyer opens up to a wide staircase clad in horizontal boards for a more modern feel. To the left, and through a short hall, is a study with private access to the main levels public bathroom. Further back a corridor, framed on one side by the living rooms stone fireplace, connects the master suite to the rest of the house. Entrance to the living room can be gained through a pair of openings flanking the stone fireplace, or via the open concept kitchen/dining room. Neutral grey cabinets featuring a modern take on a recessed panel look, line the perimeter of the kitchen, framing the elongated kitchen island. Twelve leather wrapped chairs provide enough seating for a large family, or gathering of friends. Anchoring the rear of the main level is the screened in porch framed by square columns that match the style of those found at the front porch. Upstairs, there are a total of four separate sleeping chambers. The two bedrooms above the master suite share a bathroom, while the third bedroom to the rear features its own en suite. The fourth is a large bunkroom above the homes two-stall garage large enough to host an abundance of guests.
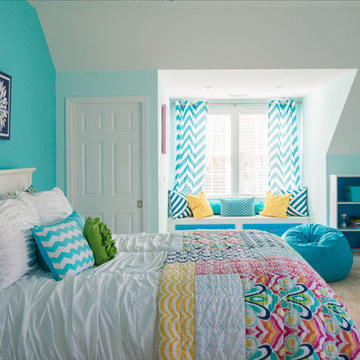
Bold little girl's room with bright blue walls and colorful accents throughout. The vibrancy of colors mixed with the right amount of light turn up the creativity in this space, creating a fun and inviting environment for any little girl to come home to.

Christian Garibaldi
ニューヨークにあるお手頃価格の中くらいなトランジショナルスタイルのおしゃれな子供部屋 (青い壁、カーペット敷き、グレーの床、ティーン向け、照明) の写真
ニューヨークにあるお手頃価格の中くらいなトランジショナルスタイルのおしゃれな子供部屋 (青い壁、カーペット敷き、グレーの床、ティーン向け、照明) の写真
子供部屋 (カーペット敷き、合板フローリング) の写真
1
