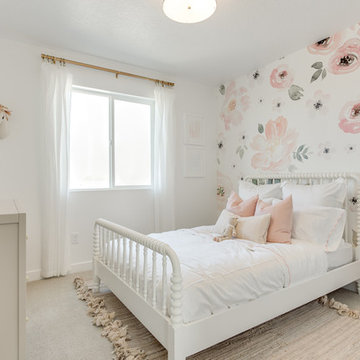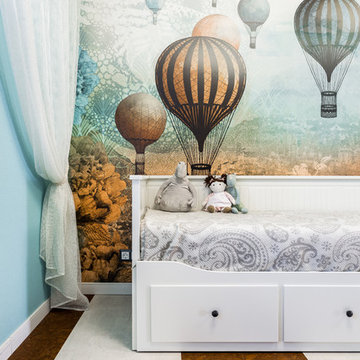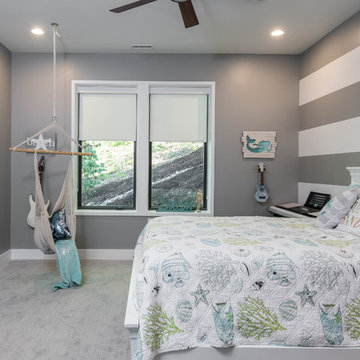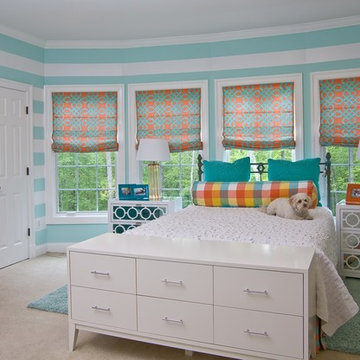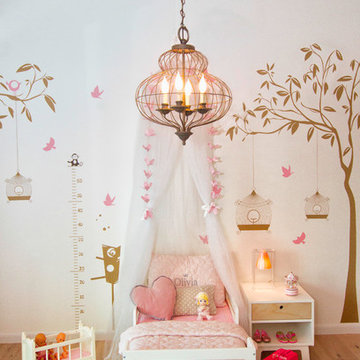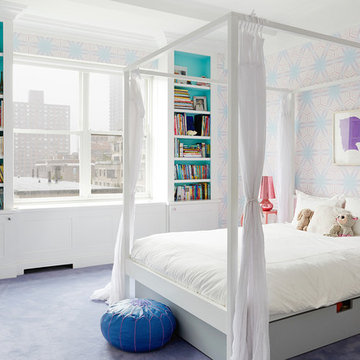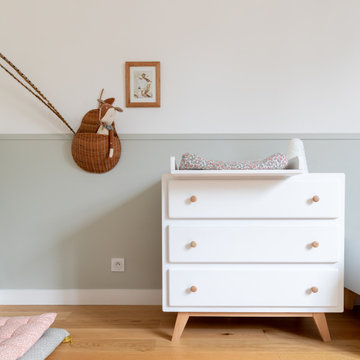広い白い子供部屋 (マルチカラーの壁) の写真
絞り込み:
資材コスト
並び替え:今日の人気順
写真 1〜20 枚目(全 167 枚)
1/4
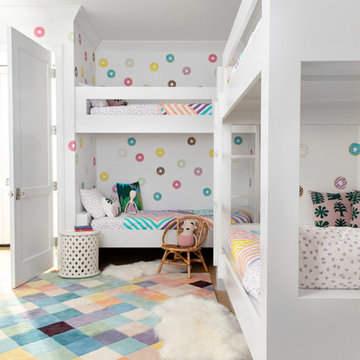
Architecture, Construction Management, Interior Design, Art Curation & Real Estate Advisement by Chango & Co.
Construction by MXA Development, Inc.
Photography by Sarah Elliott
See the home tour feature in Domino Magazine
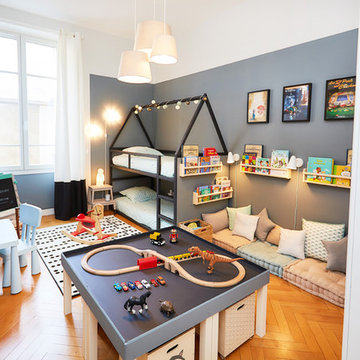
他の地域にあるお手頃価格の広いトランジショナルスタイルのおしゃれな子供部屋 (無垢フローリング、茶色い床、マルチカラーの壁、児童向け、二段ベッド) の写真
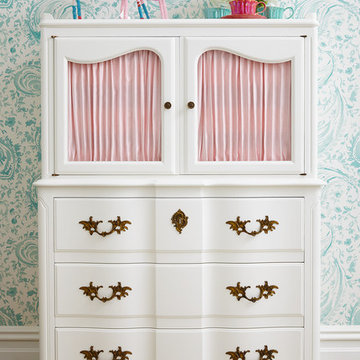
A family heirloom received a complete makeover. What was once a brown dresser is now white with the original hardware in place. Panels in the doors were removed and replaced with ruched pink and white pinstriped fabric for a pop of color and texture. photo dredit: Gieves Anderson
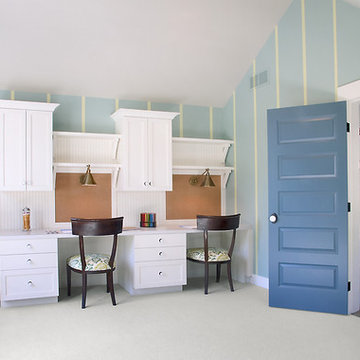
Packed with cottage attributes, Sunset View features an open floor plan without sacrificing intimate spaces. Detailed design elements and updated amenities add both warmth and character to this multi-seasonal, multi-level Shingle-style-inspired home.
Columns, beams, half-walls and built-ins throughout add a sense of Old World craftsmanship. Opening to the kitchen and a double-sided fireplace, the dining room features a lounge area and a curved booth that seats up to eight at a time. When space is needed for a larger crowd, furniture in the sitting area can be traded for an expanded table and more chairs. On the other side of the fireplace, expansive lake views are the highlight of the hearth room, which features drop down steps for even more beautiful vistas.
An unusual stair tower connects the home’s five levels. While spacious, each room was designed for maximum living in minimum space. In the lower level, a guest suite adds additional accommodations for friends or family. On the first level, a home office/study near the main living areas keeps family members close but also allows for privacy.
The second floor features a spacious master suite, a children’s suite and a whimsical playroom area. Two bedrooms open to a shared bath. Vanities on either side can be closed off by a pocket door, which allows for privacy as the child grows. A third bedroom includes a built-in bed and walk-in closet. A second-floor den can be used as a master suite retreat or an upstairs family room.
The rear entrance features abundant closets, a laundry room, home management area, lockers and a full bath. The easily accessible entrance allows people to come in from the lake without making a mess in the rest of the home. Because this three-garage lakefront home has no basement, a recreation room has been added into the attic level, which could also function as an additional guest room.
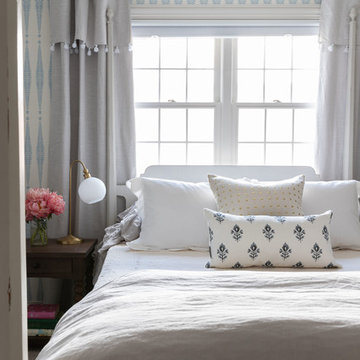
Newly remodeled girls bedroom with wallpaper, closet doors, trim, paint, lighting, and new loop wall to wall carpet. Queen bed with ruffled linen bedding and vintage coverlet. Photo by Emily Kennedy Photography.
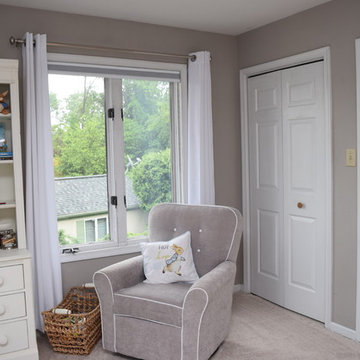
Alexandra Pratz
ウィルミントンにある低価格の広いトラディショナルスタイルのおしゃれな子供部屋 (マルチカラーの壁、カーペット敷き、ベージュの床) の写真
ウィルミントンにある低価格の広いトラディショナルスタイルのおしゃれな子供部屋 (マルチカラーの壁、カーペット敷き、ベージュの床) の写真
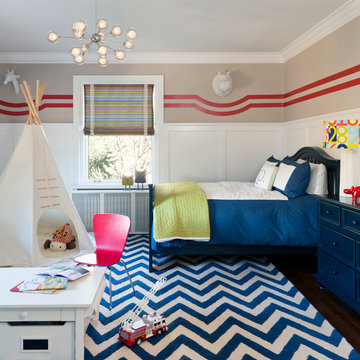
Little Boy's Room, Photo by Emily Minton Redfield
デンバーにある広いトランジショナルスタイルのおしゃれな子供部屋 (児童向け、マルチカラーの壁) の写真
デンバーにある広いトランジショナルスタイルのおしゃれな子供部屋 (児童向け、マルチカラーの壁) の写真
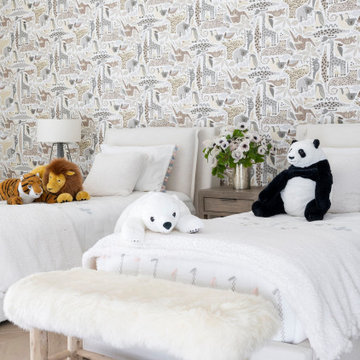
Serenity Indian Wells luxury modern home safari animal themed children's room. Photo by William MacCollum.
ロサンゼルスにある広いコンテンポラリースタイルのおしゃれな子供部屋 (マルチカラーの壁、ベージュの床、折り上げ天井) の写真
ロサンゼルスにある広いコンテンポラリースタイルのおしゃれな子供部屋 (マルチカラーの壁、ベージュの床、折り上げ天井) の写真
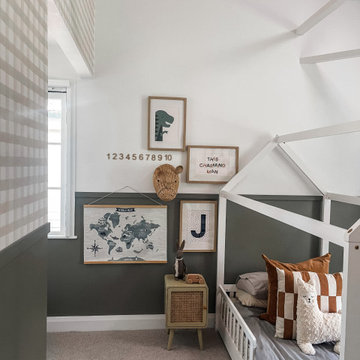
Earthy tones were used for this bedroom to provide a fun yet sophisticated base that our special little client can grow into.
ブリスベンにある広いトランジショナルスタイルのおしゃれな子供部屋 (マルチカラーの壁、カーペット敷き、グレーの床、三角天井、壁紙) の写真
ブリスベンにある広いトランジショナルスタイルのおしゃれな子供部屋 (マルチカラーの壁、カーペット敷き、グレーの床、三角天井、壁紙) の写真
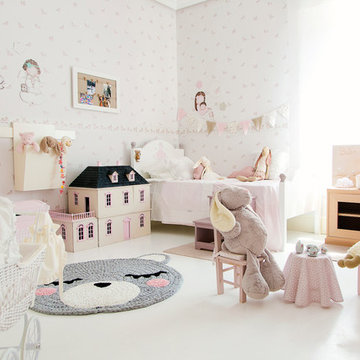
Dormitorio rosa, una habitación infantil de ensueño
マドリードにある高級な広いシャビーシック調のおしゃれな子供部屋 (マルチカラーの壁、白い床) の写真
マドリードにある高級な広いシャビーシック調のおしゃれな子供部屋 (マルチカラーの壁、白い床) の写真

В детской комнате желтый шкаф из Iкеа, который искали пол года по всем сайтам, так как к моменту ремонта он оказался снят с производства, прекрасно уживается с авторской мебелью спроектированной по эскизам архитектора. На низкой столешнице-подоконнике можно устраивать рыцарские баталии или смотреть на отбывающие поезда и закаты.
Мебель в спальне сделана на заказ по эскизам архитектора.
Стилист: Татьяна Гедике
Фото: Сергей Красюк
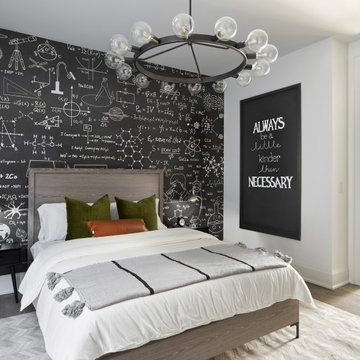
Scientific Chalkboard Wall Mural stands out in this great bedroom, along with your own chalkboard! Lighting up the room is a magnificent Black/silver chandelier. The room is grounded with a white chevron area rug over the engineered wire brushed hardwood flooring.
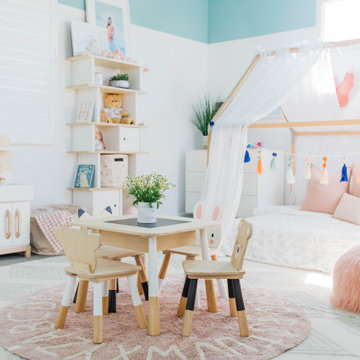
Photographer: Halli Makennah
オレンジカウンティにある広いトランジショナルスタイルのおしゃれな子供部屋 (マルチカラーの壁、カーペット敷き、グレーの床) の写真
オレンジカウンティにある広いトランジショナルスタイルのおしゃれな子供部屋 (マルチカラーの壁、カーペット敷き、グレーの床) の写真
広い白い子供部屋 (マルチカラーの壁) の写真
1
