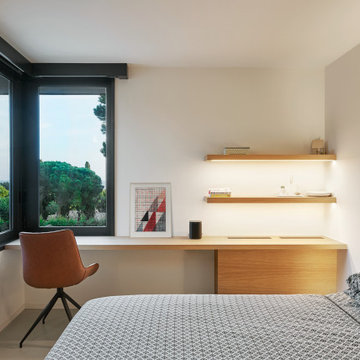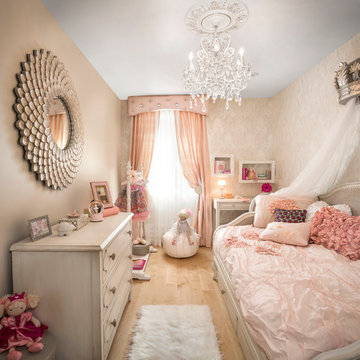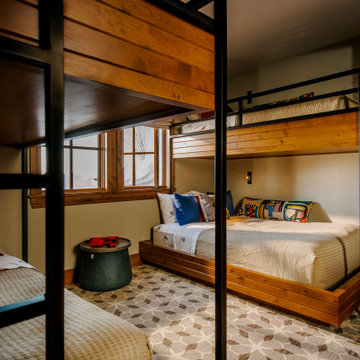ラグジュアリーな中くらいな子供部屋 (ベージュの壁) の写真
絞り込み:
資材コスト
並び替え:今日の人気順
写真 1〜20 枚目(全 50 枚)
1/4
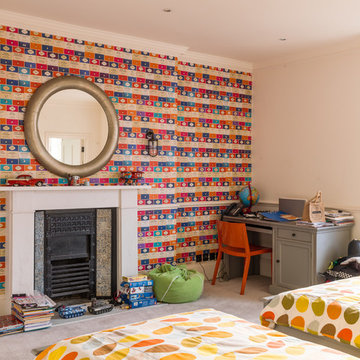
A Nash terraced house in Regent's Park, London. Interior design by Gaye Gardner. Photography by Adam Butler
ロンドンにあるラグジュアリーな中くらいなトランジショナルスタイルのおしゃれな子供の寝室 (ベージュの壁、カーペット敷き、ベージュの床) の写真
ロンドンにあるラグジュアリーな中くらいなトランジショナルスタイルのおしゃれな子供の寝室 (ベージュの壁、カーペット敷き、ベージュの床) の写真
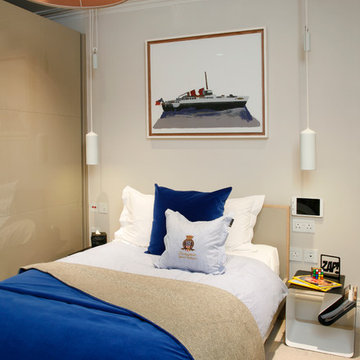
Alison Hammond Photography
ロンドンにあるラグジュアリーな中くらいなコンテンポラリースタイルのおしゃれな子供部屋 (ベージュの壁、ティーン向け) の写真
ロンドンにあるラグジュアリーな中くらいなコンテンポラリースタイルのおしゃれな子供部屋 (ベージュの壁、ティーン向け) の写真
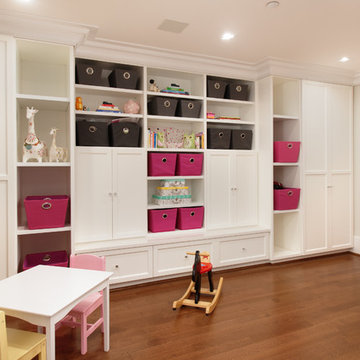
Photographer: Reuben Krabbe
バンクーバーにあるラグジュアリーな中くらいなトラディショナルスタイルのおしゃれな子供部屋 (無垢フローリング、児童向け、ベージュの壁) の写真
バンクーバーにあるラグジュアリーな中くらいなトラディショナルスタイルのおしゃれな子供部屋 (無垢フローリング、児童向け、ベージュの壁) の写真
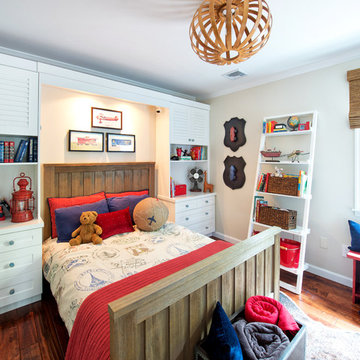
www.laramichelle.com
ニューヨークにあるラグジュアリーな中くらいなトランジショナルスタイルのおしゃれな子供部屋 (ベージュの壁、無垢フローリング) の写真
ニューヨークにあるラグジュアリーな中くらいなトランジショナルスタイルのおしゃれな子供部屋 (ベージュの壁、無垢フローリング) の写真

Designed for a waterfront site overlooking Cape Cod Bay, this modern house takes advantage of stunning views while negotiating steep terrain. Designed for LEED compliance, the house is constructed with sustainable and non-toxic materials, and powered with alternative energy systems, including geothermal heating and cooling, photovoltaic (solar) electricity and a residential scale wind turbine.
Builder: Cape Associates
Interior Design: Forehand + Lake
Photography: Durston Saylor
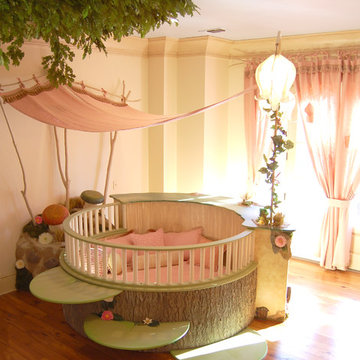
THEME Every element of this room
evokes images from the Enchanted
Forest. Tiny lights twinkle like fireflies;
curtains swing from real tree limbs and
sticker stones lay a pathway to the bed.
Ceramic mushrooms and birdhouses
are scattered throughout the room,
creating perfect hiding spots for fairies,
pixies and other magical friends. The
dominant color of both bedroom and
bathroom — a soft, feminine pink
— creates a soothing, yet wondrous
atmosphere. In the corner sits a large
tree with a child-size door at the base,
promising a child-size adventure on the
other side.
FOCUS Illuminated by two beautiful
flower-shaped lamps, the six-footdiameter
circular bed becomes the
centerpiece of the room. Imitation bark
on the bed’s exterior augments the
room’s theme and makes it easy for
a child to believe they have stepped
out of the suburbs and into the forest.
Three lily pads extending from tree
bark serve as both steps to the bed
and stools to sit on. Ready-made for
princess parties and sleepovers, the
bed easily accommodates two to three
small children or an adult. Twelvefoot
ceilings enhance the sense of
openness, while soft lighting and comfy
pillows make this a cozy reading and
resting spot.
STORAGE The shelves on the rear of
the bed and the two compartments in
the tree — one covered by a doubledoor,
the other by a miniature door —
supplement the storage capacity of the
room’s giant closet without interrupting
the theme.
GROWTH The bed meets standard
specifications for a baby crib, and
can accommodate both children and
adults. The railing is easily removed
when baby girl becomes a “big girl,”
and eventually,
a teenager.
SAFETY Rounded edges on all of the
room’s furnishings help prevent nasty
bumps, and lamps are positioned
well out-of-reach of small children.
The mattress is designed to fit snugly
to meet current crib safety standards,
while a 26-inch railing allows this bed
to act as a safe, comfortable and fun
play area.

© Ethan Rohloff Photography
サクラメントにあるラグジュアリーな中くらいなラスティックスタイルのおしゃれな子供部屋 (ベージュの壁、濃色無垢フローリング、児童向け、二段ベッド) の写真
サクラメントにあるラグジュアリーな中くらいなラスティックスタイルのおしゃれな子供部屋 (ベージュの壁、濃色無垢フローリング、児童向け、二段ベッド) の写真
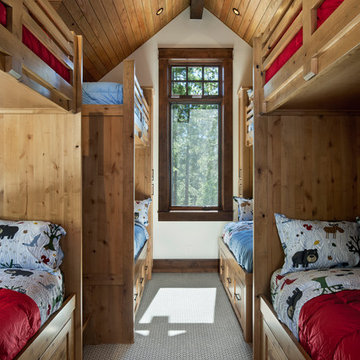
Roger Wade Studio
サクラメントにあるラグジュアリーな中くらいなラスティックスタイルのおしゃれな子供部屋 (ベージュの壁、カーペット敷き、グレーの床、二段ベッド) の写真
サクラメントにあるラグジュアリーな中くらいなラスティックスタイルのおしゃれな子供部屋 (ベージュの壁、カーペット敷き、グレーの床、二段ベッド) の写真
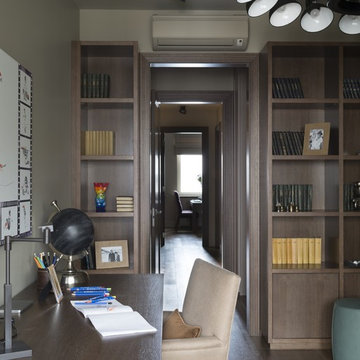
В этой необычной квартире была весьма оригинальная планировка - закругленные наружные стены, четыре колонны в гостиной. В ходе эскизной работы было принято решение широко использовать дерево в отделке. Декоратором были спроектированы столярные изделия: стеновые панели, двери и порталы, кухня, гардеробные комнаты, тумбы в санузлах, а также книжные, обеденный, рабочий и журнальные столы. Изделия изготовили наши столяры. Для пола был выбран массив дуба. Специально для этой квартиры были написаны картины московской художницей Ольгой Абрамовой. Ремонт был завершен за 9 месяцев, а сейчас квартира радует хозяев продуманным гармоничным пространством. Подробный отчет о проекте опубликован в сентябрьском номере Мезонин (09/2014 №164 стр. 70-79)
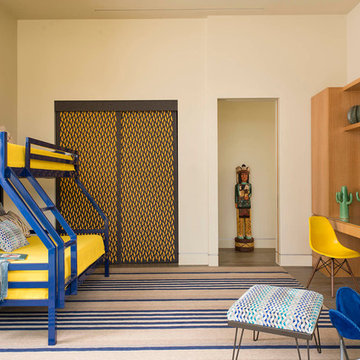
Danny Piassick
オースティンにあるラグジュアリーな中くらいなコンテンポラリースタイルのおしゃれな子供部屋 (ベージュの壁、磁器タイルの床、児童向け) の写真
オースティンにあるラグジュアリーな中くらいなコンテンポラリースタイルのおしゃれな子供部屋 (ベージュの壁、磁器タイルの床、児童向け) の写真
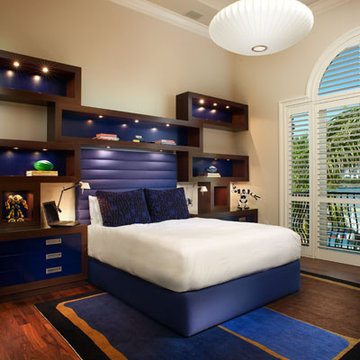
Transitional Boy's Bedroom
マイアミにあるラグジュアリーな中くらいなコンテンポラリースタイルのおしゃれな子供部屋 (ベージュの壁、濃色無垢フローリング、児童向け) の写真
マイアミにあるラグジュアリーな中くらいなコンテンポラリースタイルのおしゃれな子供部屋 (ベージュの壁、濃色無垢フローリング、児童向け) の写真
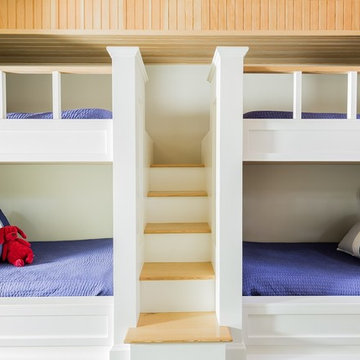
Photography by Michael J. Lee
ボストンにあるラグジュアリーな中くらいなトランジショナルスタイルのおしゃれな子供部屋 (ベージュの壁、無垢フローリング、ティーン向け) の写真
ボストンにあるラグジュアリーな中くらいなトランジショナルスタイルのおしゃれな子供部屋 (ベージュの壁、無垢フローリング、ティーン向け) の写真
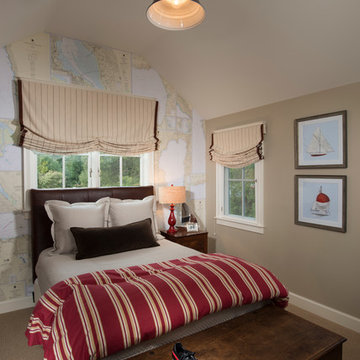
Sailing charts were used to paper the back wall. A small but cozy space for a teenage boy. photo: Finger Photography
サンフランシスコにあるラグジュアリーな中くらいなトラディショナルスタイルのおしゃれな子供部屋 (ベージュの壁、カーペット敷き、ティーン向け) の写真
サンフランシスコにあるラグジュアリーな中くらいなトラディショナルスタイルのおしゃれな子供部屋 (ベージュの壁、カーペット敷き、ティーン向け) の写真
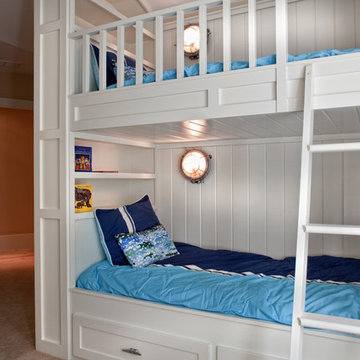
John McManus Photographer
Contact Phone Number: (912) 441-2873
Project Location: Savannah, GA
アトランタにあるラグジュアリーな中くらいなトランジショナルスタイルのおしゃれな子供部屋 (ベージュの壁、カーペット敷き、児童向け) の写真
アトランタにあるラグジュアリーな中くらいなトランジショナルスタイルのおしゃれな子供部屋 (ベージュの壁、カーペット敷き、児童向け) の写真
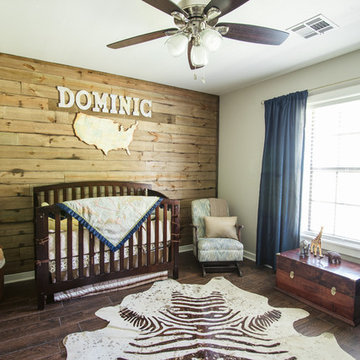
A deconstructed palette wall was designed to match the updated flooring in the infant son’s nursery. An heirloom light fixture was rewired and closet doors and built‐ins reworked to create practical storage.
Photo Credit - Sharperphoto
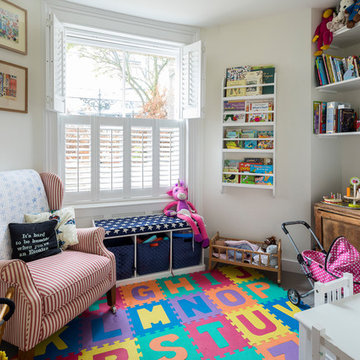
Tucked away at the back of the kitchen, this kids playroom is an excellent feature complimenting this bespoke refurbishment.
Chris Snook
ロンドンにあるラグジュアリーな中くらいなトラディショナルスタイルのおしゃれな子供部屋 (ベージュの壁、セラミックタイルの床、児童向け、グレーの床) の写真
ロンドンにあるラグジュアリーな中くらいなトラディショナルスタイルのおしゃれな子供部屋 (ベージュの壁、セラミックタイルの床、児童向け、グレーの床) の写真
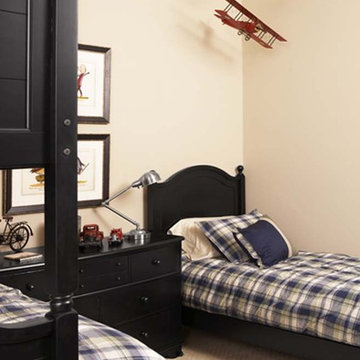
The Moniotte residence was a full renovation managed by Postcard from Paris. Virtually every room in the house was renovated. Postcard from Paris also selected and installed all furnishings, accessories, artwork, lighting, and window treatments and fully appointed the home - from bedding to kitchenware - such that it was livable and ready to enjoy when the clients arrived at their new home.
The Moniotte residence has an exquisite view of the Jack Nicklaus Signature Golf Course at Walnut Cove.
Materials of Note
Black walnut floors throughout living areas; Brick floors in kitchen and keeping room and throughout lower level; Pewter countertop in kitchen; Cast stone mantel and kitchen hood; 20th Century Lighting; Antique chest vanity in powder room with bronze sink.
Rachael Boling Photography
ラグジュアリーな中くらいな子供部屋 (ベージュの壁) の写真
1
