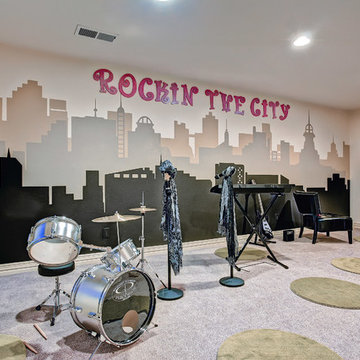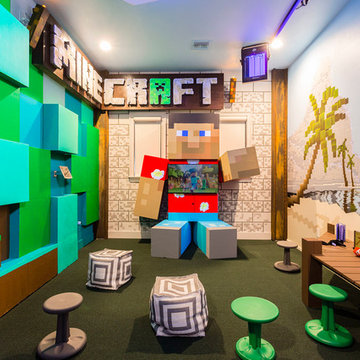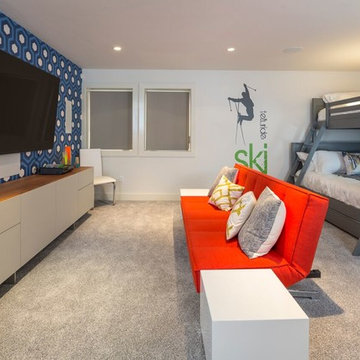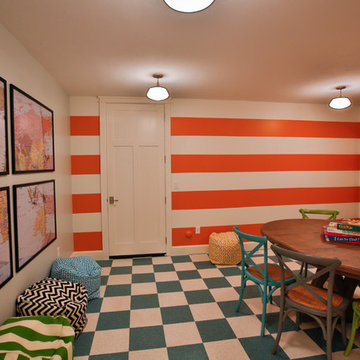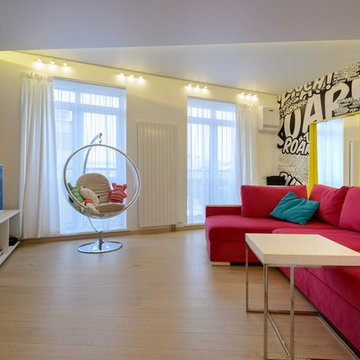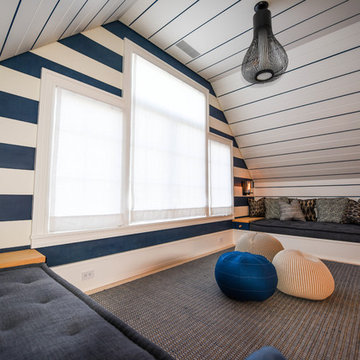遊び部屋 (ティーン向け、青い壁、マルチカラーの壁) の写真
絞り込み:
資材コスト
並び替え:今日の人気順
写真 1〜20 枚目(全 186 枚)
1/5
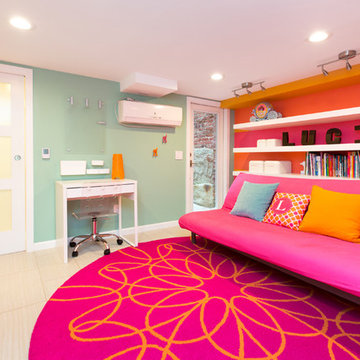
Integrated exercise room and office space, entertainment room with minibar and bubble chair, play room with under the stairs cool doll house, steam bath

What a fun children's loft! The bottom hosts a cozy reading nook to hang out for some quiet time, or for chatting with the girls. The turquoise walls are amazing, and the white trim with pops of bright pink decor are perfect. What child would not LOVE to have this in their room? Fun fun fun! Designed by DBW Designs, Dawn Brady of Austin Texas.
anna-photography.com
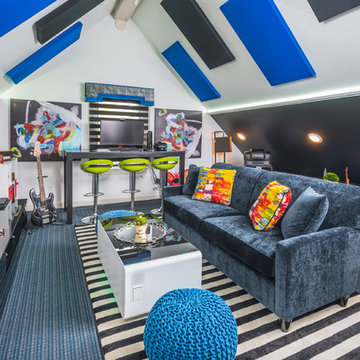
Inspiration came from the wallpaper, chosen to reflect the family's love of travel. Bright colors accent the black/blue and white color scheme. Friends can play games, create videos and relax with a movie with soft drinks right out of the coffee table refrigerator, while charging their electronic devises with the integrated USB ports! Photography: Reed Brown
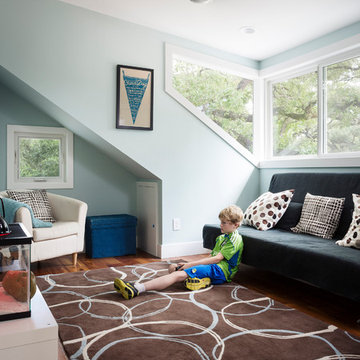
Kids playroom.
Wall paint color: "Woodlawn Blue," Benjamin Moore.
Photo: Whit Preston
オースティンにあるお手頃価格の中くらいなコンテンポラリースタイルのおしゃれな子供部屋 (青い壁、無垢フローリング、ティーン向け) の写真
オースティンにあるお手頃価格の中くらいなコンテンポラリースタイルのおしゃれな子供部屋 (青い壁、無垢フローリング、ティーン向け) の写真
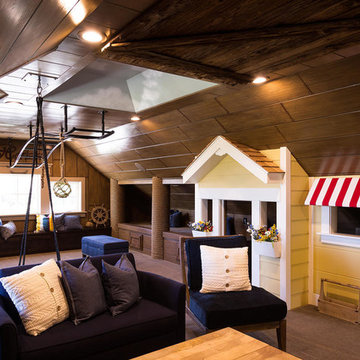
Play area upstairs
ソルトレイクシティにあるラグジュアリーな巨大なトラディショナルスタイルのおしゃれな子供部屋 (カーペット敷き、ティーン向け、マルチカラーの壁) の写真
ソルトレイクシティにあるラグジュアリーな巨大なトラディショナルスタイルのおしゃれな子供部屋 (カーペット敷き、ティーン向け、マルチカラーの壁) の写真
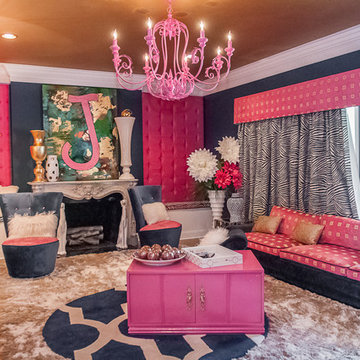
CMI Construction completed this large scale remodel of a mid-century home. Kitchen, bedrooms, baths, dining room and great room received updated fixtures, paint, flooring and lighting.
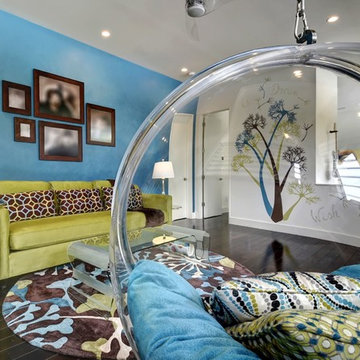
Allison Cartwright, Twist Tours
オースティンにある高級な広いコンテンポラリースタイルのおしゃれな子供部屋 (青い壁、濃色無垢フローリング、ティーン向け) の写真
オースティンにある高級な広いコンテンポラリースタイルのおしゃれな子供部屋 (青い壁、濃色無垢フローリング、ティーン向け) の写真
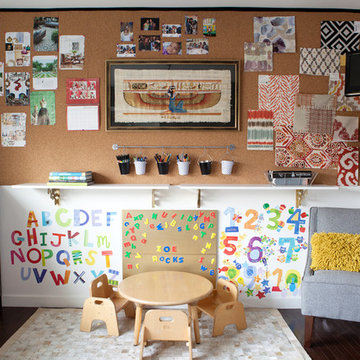
Shared office space and playroom renovation we completed for our client and their kid! A perfect space for mom and dad to read or work that also can also be used by their child to play.
Designed by Joy Street Design serving Oakland, Berkeley, San Francisco, and the whole of the East Bay.
For more about Joy Street Design, click here: https://www.joystreetdesign.com/
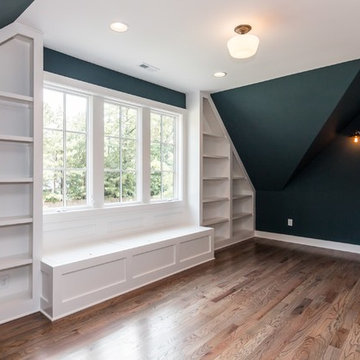
Tourfactory.com
ローリーにある高級な広いカントリー風のおしゃれな子供部屋 (青い壁、無垢フローリング、ティーン向け) の写真
ローリーにある高級な広いカントリー風のおしゃれな子供部屋 (青い壁、無垢フローリング、ティーン向け) の写真

"photography by John Merkl"
サンフランシスコにあるラグジュアリーな広いおしゃれな子供部屋 (マルチカラーの壁、無垢フローリング、ティーン向け) の写真
サンフランシスコにあるラグジュアリーな広いおしゃれな子供部屋 (マルチカラーの壁、無垢フローリング、ティーン向け) の写真

The attic space was transformed from a cold storage area of 700 SF to usable space with closed mechanical room and 'stage' area for kids. Structural collar ties were wrapped and stained to match the rustic hand-scraped hardwood floors. LED uplighting on beams adds great daylight effects. Short hallways lead to the dormer windows, required to meet the daylight code for the space. An additional steel metal 'hatch' ships ladder in the floor as a second code-required egress is a fun alternate exit for the kids, dropping into a closet below. The main staircase entrance is concealed with a secret bookcase door. The space is heated with a Mitsubishi attic wall heater, which sufficiently heats the space in Wisconsin winters.
One Room at a Time, Inc.
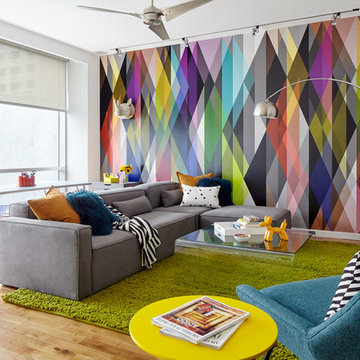
Teen playroom with bright wallpaper accent wall, motorized solar shades, sectional sofa, shag area rug, and lacquer and acrylic furniture. Photo by Kyle Born.
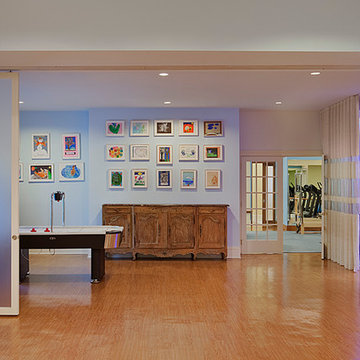
Moveable partitions allow different family members to coexist, and large walls were given scale with family-made art in a grid of frames.
The Media Room is visible on the right, and the Cabana is visible through the French doors straight ahead.
photo Eduard Hueber © archphoto.com
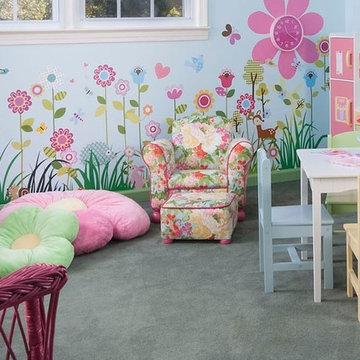
GARDEN INSPIRED PLAYROOM - AFTER
A playhouse was built as the entrance into the secret playhouse. A kitchen, table and chairs, and dress up area keep the little girls busy.
遊び部屋 (ティーン向け、青い壁、マルチカラーの壁) の写真
1
