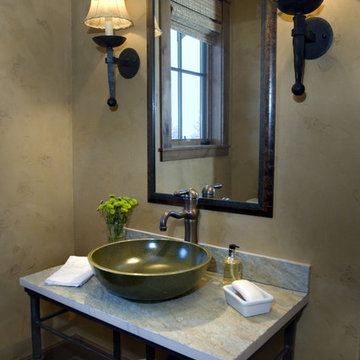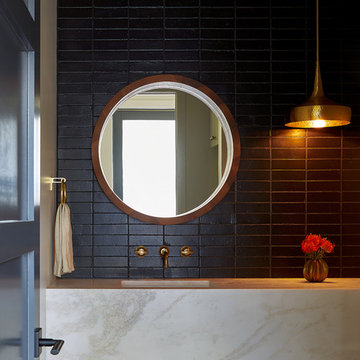インダストリアルスタイルのトイレ・洗面所 (銅の洗面台、ライムストーンの洗面台、大理石の洗面台) の写真
絞り込み:
資材コスト
並び替え:今日の人気順
写真 1〜20 枚目(全 24 枚)
1/5

Un aseo que hace las veces de caja de luz, y que divide los dos dormitorios infantiles.
バレンシアにある小さなインダストリアルスタイルのおしゃれなトイレ・洗面所 (白いキャビネット、一体型トイレ 、白いタイル、セラミックタイル、白い壁、セラミックタイルの床、ベッセル式洗面器、大理石の洗面台、青い床、白い洗面カウンター、造り付け洗面台) の写真
バレンシアにある小さなインダストリアルスタイルのおしゃれなトイレ・洗面所 (白いキャビネット、一体型トイレ 、白いタイル、セラミックタイル、白い壁、セラミックタイルの床、ベッセル式洗面器、大理石の洗面台、青い床、白い洗面カウンター、造り付け洗面台) の写真
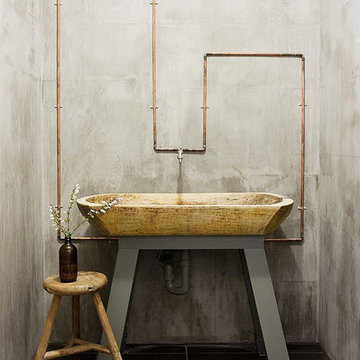
Reclaimed, rustic French & Mediterranean limestone and marble sinks by Architectural Stone Decor.
www.archstonedecor.ca | sales@archstonedecor.ca | (437) 800-8300
All these unique pieces of art are either newly hand carved or assembled from reclaimed limestone. They are tailored and custom made to suit each client's space and home in terms of design, size, color tone and finish.
They are the artistic centerpiece for your bathroom, laundry room, utility room, patio, garden and kitchen giving your space a warm and cozy feeling. Additionally, they are very durable.
Our collection of sink designs is so vast that they cover any style whether Mediterranean, minimalism, modern, rustic, industrial, farmhouse or old world.
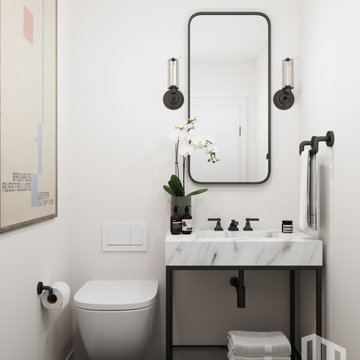
Santa Barbara - Classically Chic. This collection blends natural stones and elements to create a space that is airy and bright.
ロサンゼルスにあるお手頃価格の小さなインダストリアルスタイルのおしゃれなトイレ・洗面所 (オープンシェルフ、黒いキャビネット、壁掛け式トイレ、白いタイル、ベッセル式洗面器、大理石の洗面台、白い洗面カウンター、独立型洗面台) の写真
ロサンゼルスにあるお手頃価格の小さなインダストリアルスタイルのおしゃれなトイレ・洗面所 (オープンシェルフ、黒いキャビネット、壁掛け式トイレ、白いタイル、ベッセル式洗面器、大理石の洗面台、白い洗面カウンター、独立型洗面台) の写真
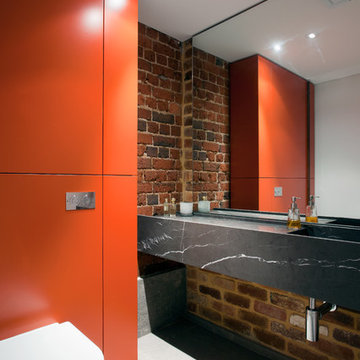
Silvertone Photography
パースにある中くらいなインダストリアルスタイルのおしゃれなトイレ・洗面所 (一体型シンク、フラットパネル扉のキャビネット、オレンジのキャビネット、大理石の洗面台) の写真
パースにある中くらいなインダストリアルスタイルのおしゃれなトイレ・洗面所 (一体型シンク、フラットパネル扉のキャビネット、オレンジのキャビネット、大理石の洗面台) の写真
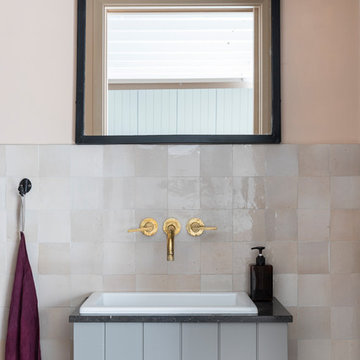
Chris Snook
ロンドンにあるインダストリアルスタイルのおしゃれなトイレ・洗面所 (グレーのキャビネット、ピンクのタイル、ライムストーンの洗面台、黒い洗面カウンター、ピンクの壁) の写真
ロンドンにあるインダストリアルスタイルのおしゃれなトイレ・洗面所 (グレーのキャビネット、ピンクのタイル、ライムストーンの洗面台、黒い洗面カウンター、ピンクの壁) の写真
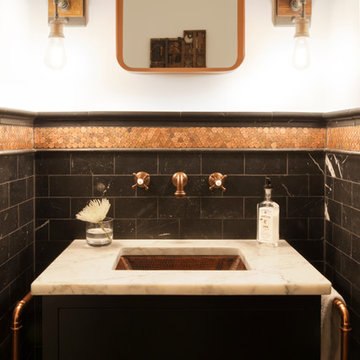
Adrienne DeRosa
クリーブランドにある小さなインダストリアルスタイルのおしゃれなトイレ・洗面所 (フラットパネル扉のキャビネット、黒いキャビネット、黒いタイル、サブウェイタイル、白い壁、アンダーカウンター洗面器、大理石の洗面台) の写真
クリーブランドにある小さなインダストリアルスタイルのおしゃれなトイレ・洗面所 (フラットパネル扉のキャビネット、黒いキャビネット、黒いタイル、サブウェイタイル、白い壁、アンダーカウンター洗面器、大理石の洗面台) の写真
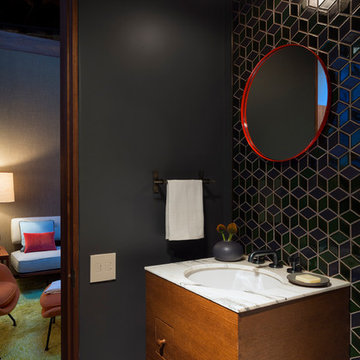
Photography: Albert Vecerka-Esto
ニューヨークにあるインダストリアルスタイルのおしゃれなトイレ・洗面所 (中間色木目調キャビネット、セラミックタイル、大理石の洗面台) の写真
ニューヨークにあるインダストリアルスタイルのおしゃれなトイレ・洗面所 (中間色木目調キャビネット、セラミックタイル、大理石の洗面台) の写真
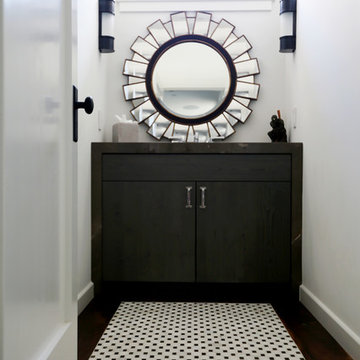
The powder room situated just off the hallway beyond the dining room served as the perfect space to bring in a bold floor pattern. By carrying in a band of the hardwood flooring to border the space we were able to really accentuate the contrast and beauty of the Calacatta & Pierre Brun blend. Henry plumbing from Waterworks with the coin edge detail stuns atop the vanity.
Cabochon Surfaces & Fixtures
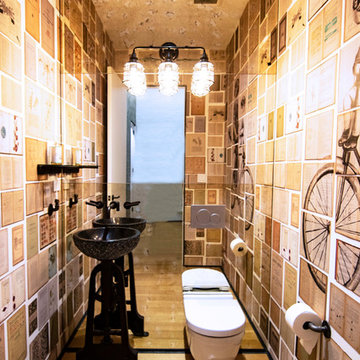
photos by Pedro Marti
This large light-filled open loft in the Tribeca neighborhood of New York City was purchased by a growing family to make into their family home. The loft, previously a lighting showroom, had been converted for residential use with the standard amenities but was entirely open and therefore needed to be reconfigured. One of the best attributes of this particular loft is its extremely large windows situated on all four sides due to the locations of neighboring buildings. This unusual condition allowed much of the rear of the space to be divided into 3 bedrooms/3 bathrooms, all of which had ample windows. The kitchen and the utilities were moved to the center of the space as they did not require as much natural lighting, leaving the entire front of the loft as an open dining/living area. The overall space was given a more modern feel while emphasizing it’s industrial character. The original tin ceiling was preserved throughout the loft with all new lighting run in orderly conduit beneath it, much of which is exposed light bulbs. In a play on the ceiling material the main wall opposite the kitchen was clad in unfinished, distressed tin panels creating a focal point in the home. Traditional baseboards and door casings were thrown out in lieu of blackened steel angle throughout the loft. Blackened steel was also used in combination with glass panels to create an enclosure for the office at the end of the main corridor; this allowed the light from the large window in the office to pass though while creating a private yet open space to work. The master suite features a large open bath with a sculptural freestanding tub all clad in a serene beige tile that has the feel of concrete. The kids bath is a fun play of large cobalt blue hexagon tile on the floor and rear wall of the tub juxtaposed with a bright white subway tile on the remaining walls. The kitchen features a long wall of floor to ceiling white and navy cabinetry with an adjacent 15 foot island of which half is a table for casual dining. Other interesting features of the loft are the industrial ladder up to the small elevated play area in the living room, the navy cabinetry and antique mirror clad dining niche, and the wallpapered powder room with antique mirror and blackened steel accessories.
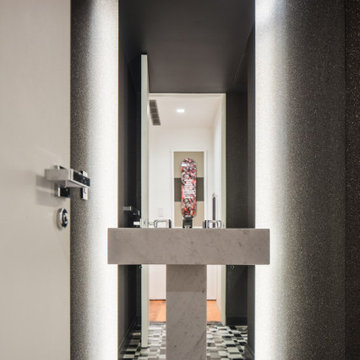
ニューヨークにある高級な小さなインダストリアルスタイルのおしゃれなトイレ・洗面所 (白いキャビネット、黒いタイル、石タイル、黒い壁、セラミックタイルの床、ペデスタルシンク、大理石の洗面台、マルチカラーの床、白い洗面カウンター、独立型洗面台) の写真
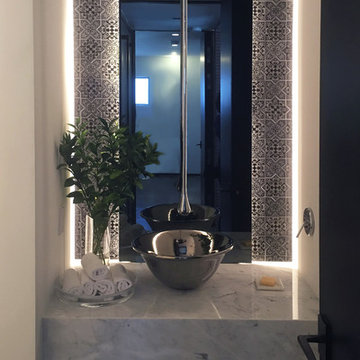
Welch Design Studio
ロサンゼルスにあるラグジュアリーな小さなインダストリアルスタイルのおしゃれなトイレ・洗面所 (壁掛け式トイレ、黒いタイル、モザイクタイル、コンクリートの床、ベッセル式洗面器、大理石の洗面台、グレーの床) の写真
ロサンゼルスにあるラグジュアリーな小さなインダストリアルスタイルのおしゃれなトイレ・洗面所 (壁掛け式トイレ、黒いタイル、モザイクタイル、コンクリートの床、ベッセル式洗面器、大理石の洗面台、グレーの床) の写真
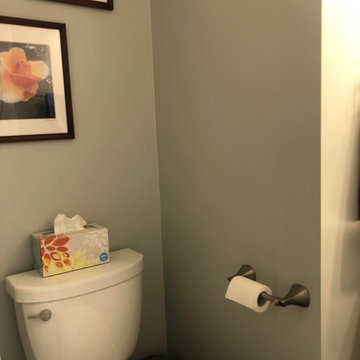
Replace pedestal sink with new vanity, replace mirror, replace lights, new toilet, paint
ワシントンD.C.にある低価格の小さなインダストリアルスタイルのおしゃれなトイレ・洗面所 (グレーのキャビネット、大理石の洗面台、造り付け洗面台) の写真
ワシントンD.C.にある低価格の小さなインダストリアルスタイルのおしゃれなトイレ・洗面所 (グレーのキャビネット、大理石の洗面台、造り付け洗面台) の写真
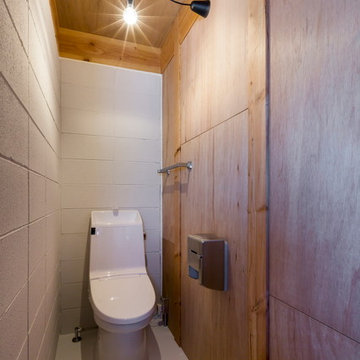
他の地域にある低価格の中くらいなインダストリアルスタイルのおしゃれなトイレ・洗面所 (マルチカラーの壁、白い床、オープンシェルフ、黒いキャビネット、分離型トイレ、白いタイル、磁器タイル、クッションフロア、アンダーカウンター洗面器、銅の洗面台、黒い洗面カウンター) の写真
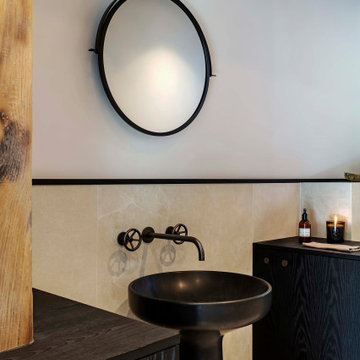
パリにあるラグジュアリーな広いインダストリアルスタイルのおしゃれなトイレ・洗面所 (黒いキャビネット、壁掛け式トイレ、ベージュのタイル、ライムストーンタイル、ベージュの壁、ライムストーンの床、オーバーカウンターシンク、大理石の洗面台、ベージュの床、造り付け洗面台) の写真
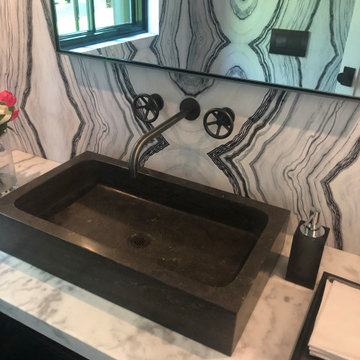
Gorgeous Stone Forest vessel sink with watermark Brooklyn wall mounted facuet in gun metal
高級な広いインダストリアルスタイルのおしゃれなトイレ・洗面所 (ベッセル式洗面器、大理石の洗面台、オープンシェルフ、黒いキャビネット、白い洗面カウンター) の写真
高級な広いインダストリアルスタイルのおしゃれなトイレ・洗面所 (ベッセル式洗面器、大理石の洗面台、オープンシェルフ、黒いキャビネット、白い洗面カウンター) の写真
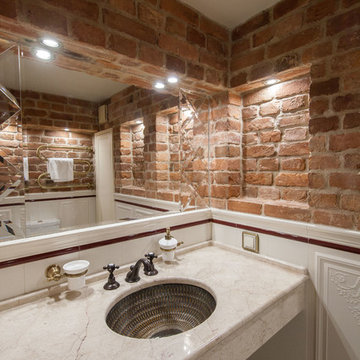
фотограф Лена Грусицкая
モスクワにある小さなインダストリアルスタイルのおしゃれなトイレ・洗面所 (白いタイル、赤い壁、セラミックタイルの床、アンダーカウンター洗面器、大理石の洗面台、白い床、ベージュのカウンター) の写真
モスクワにある小さなインダストリアルスタイルのおしゃれなトイレ・洗面所 (白いタイル、赤い壁、セラミックタイルの床、アンダーカウンター洗面器、大理石の洗面台、白い床、ベージュのカウンター) の写真
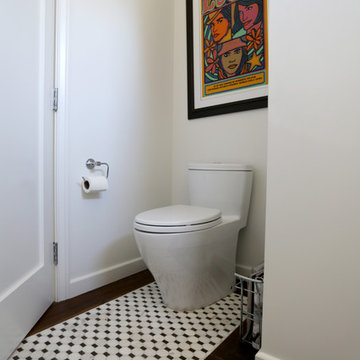
By carrying in a band of the hardwood flooring to border the space we were able to really accentuate the contrast and beauty of the Calacatta & Pierre Brun blend.
Cabochon Surfaces & Fixtures
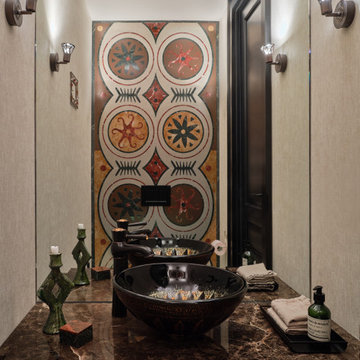
モスクワにある中くらいなインダストリアルスタイルのおしゃれなトイレ・洗面所 (フラットパネル扉のキャビネット、マルチカラーのタイル、磁器タイル、マルチカラーの壁、磁器タイルの床、ベッセル式洗面器、大理石の洗面台、マルチカラーの床、ブラウンの洗面カウンター、照明、フローティング洗面台) の写真
インダストリアルスタイルのトイレ・洗面所 (銅の洗面台、ライムストーンの洗面台、大理石の洗面台) の写真
1
