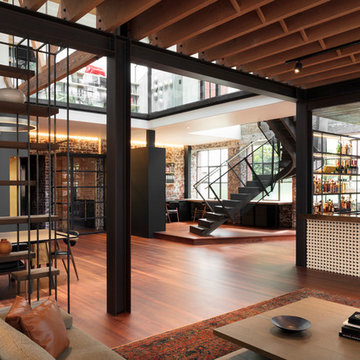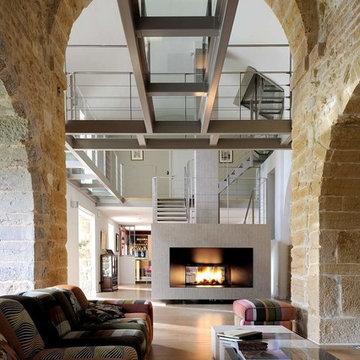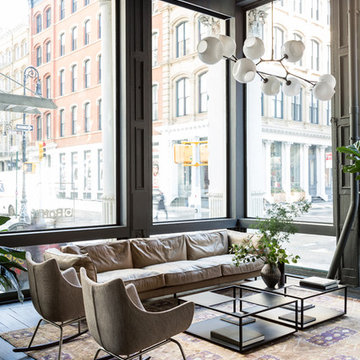絞り込み:
資材コスト
並び替え:今日の人気順
写真 61〜80 枚目(全 497 枚)
1/3
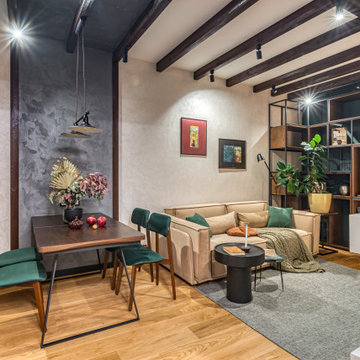
モスクワにあるラグジュアリーな中くらいなインダストリアルスタイルのおしゃれなリビング (ライブラリー、ベージュの壁、無垢フローリング、横長型暖炉、壁掛け型テレビ) の写真

Open Plan Living Space - the suspended fireplace is by J C Bordelet, and is a real feature in the living area. The glazed screen is bespoke, and was made on site. The exposed metal trusses give that industrial feel. The pendant lights are reclaimed and restored old factory lighting. The 4m run of bi - folding doors lead out onto the patio area. Douglas Fir flooring runs throughout.
Chris Kemp
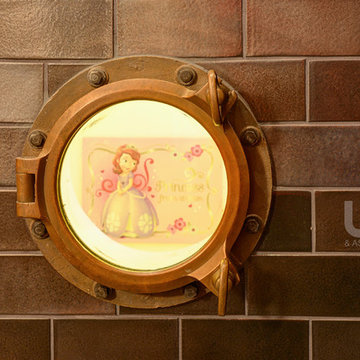
A photo of Sofia the First inside a small porthole window. This is a special request of our client for their little girl.
ULFBUILT is a custom home builder in Vail. We are a Colorado construction company. We specialize in new home construction and home renovations.
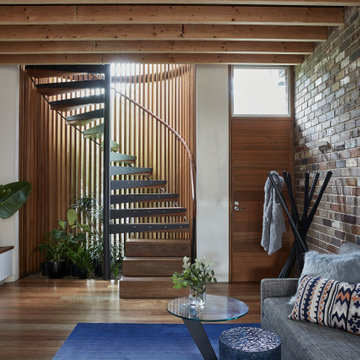
Inner city terrace, contemporary design
シドニーにあるラグジュアリーな中くらいなインダストリアルスタイルのおしゃれなLDK (無垢フローリング、茶色い床、白い壁) の写真
シドニーにあるラグジュアリーな中くらいなインダストリアルスタイルのおしゃれなLDK (無垢フローリング、茶色い床、白い壁) の写真

Interior Designer Rebecca Robeson designed this downtown loft to reflect the homeowners LOVE FOR THE LOFT! With an energetic look on life, this homeowner wanted a high-quality home with casual sensibility. Comfort and easy maintenance were high on the list...
Rebecca and team went to work transforming this 2,000-sq. ft. condo in a record 6 months.
The team at Robeson Design on executed Rebecca's vision to insure every detail was built to perfection.
18 linear feet of seating is provided by this super comfortable sectional sofa. 4 small benches with tufted distressed leather tops form together to make one large coffee table but are mobile for the user's needs. Harvest colored velvet pillows tossed about create a warm and inviting atmosphere. Perhaps the favorite elements in this Loft Living Room are the multi hide patchwork rug and the spectacular 72" round light fixture that hangs unassumingly over the seating area.
The project was completed on time and the homeowners are thrilled... And it didn't hurt that the ball field was the awesome view out the Living Room window.
In this home, all of the window treatments, built-in cabinetry and many of the furniture pieces, are custom designs by Interior Designer Rebecca Robeson made specifically for this project.
Rugs - Aja Rugs, LaJolla
Earthwood Custom Remodeling, Inc.
Exquisite Kitchen Design
Rocky Mountain Hardware
Photos by Ryan Garvin Photography
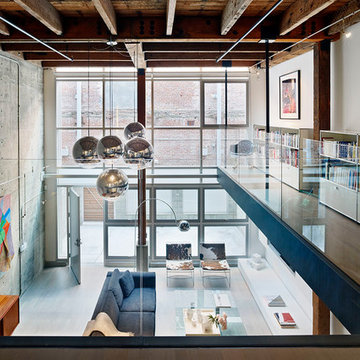
Bruce Damonte
サンフランシスコにあるラグジュアリーな小さなインダストリアルスタイルのおしゃれなリビングロフト (ライブラリー、白い壁、淡色無垢フローリング、埋込式メディアウォール) の写真
サンフランシスコにあるラグジュアリーな小さなインダストリアルスタイルのおしゃれなリビングロフト (ライブラリー、白い壁、淡色無垢フローリング、埋込式メディアウォール) の写真

This modern take on a French Country home incorporates sleek custom-designed built-in shelving. The shape and size of each shelf were intentionally designed and perfectly houses a unique raw wood sculpture. A chic color palette of warm neutrals, greys, blacks, and hints of metallics seep throughout this space and the neighboring rooms, creating a design that is striking and cohesive.
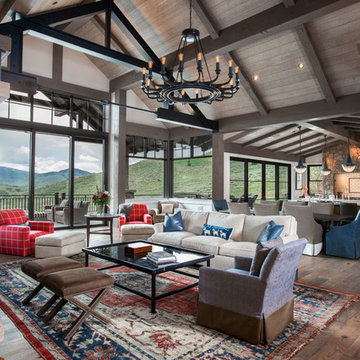
Great room with expansive southern views
他の地域にあるラグジュアリーな広いインダストリアルスタイルのおしゃれなリビング (ベージュの壁、無垢フローリング、標準型暖炉、石材の暖炉まわり、茶色い床) の写真
他の地域にあるラグジュアリーな広いインダストリアルスタイルのおしゃれなリビング (ベージュの壁、無垢フローリング、標準型暖炉、石材の暖炉まわり、茶色い床) の写真
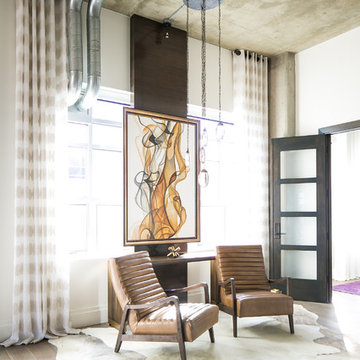
Ryan Garvin Photography
デンバーにあるラグジュアリーな中くらいなインダストリアルスタイルのおしゃれなリビング (白い壁、淡色無垢フローリング、暖炉なし、壁掛け型テレビ、グレーの床) の写真
デンバーにあるラグジュアリーな中くらいなインダストリアルスタイルのおしゃれなリビング (白い壁、淡色無垢フローリング、暖炉なし、壁掛け型テレビ、グレーの床) の写真
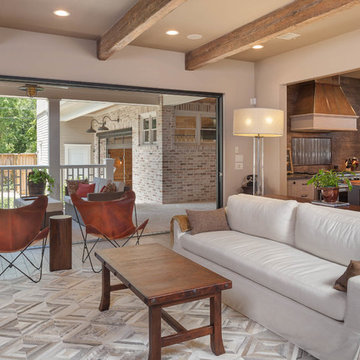
Benjamin Hill Photography
Nana Wall Glass Bifold Doors
ヒューストンにあるラグジュアリーな広いインダストリアルスタイルのおしゃれなオープンリビング (ベージュの壁、無垢フローリング、埋込式メディアウォール、茶色い床、表し梁、ベージュの天井) の写真
ヒューストンにあるラグジュアリーな広いインダストリアルスタイルのおしゃれなオープンリビング (ベージュの壁、無垢フローリング、埋込式メディアウォール、茶色い床、表し梁、ベージュの天井) の写真

World Renowned Architecture Firm Fratantoni Design created this beautiful home! They design home plans for families all over the world in any size and style. They also have in-house Interior Designer Firm Fratantoni Interior Designers and world class Luxury Home Building Firm Fratantoni Luxury Estates! Hire one or all three companies to design and build and or remodel your home!
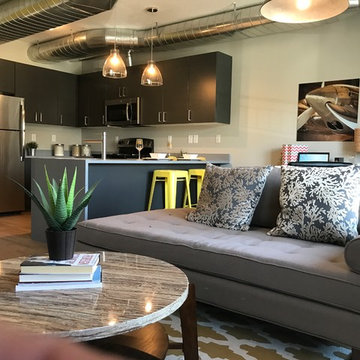
Another apartment for the Utah House Authority.
ソルトレイクシティにあるラグジュアリーな小さなインダストリアルスタイルのおしゃれなリビング (グレーの壁、淡色無垢フローリング、暖炉なし、据え置き型テレビ、ベージュの床) の写真
ソルトレイクシティにあるラグジュアリーな小さなインダストリアルスタイルのおしゃれなリビング (グレーの壁、淡色無垢フローリング、暖炉なし、据え置き型テレビ、ベージュの床) の写真
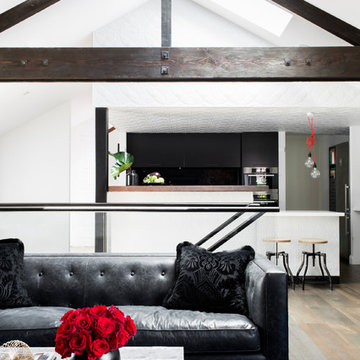
Residential Interior design project by Camilla Molders Design featuring custom made rug designed by Camilla Molders
メルボルンにあるラグジュアリーな広いインダストリアルスタイルのおしゃれなLDK (白い壁、無垢フローリング) の写真
メルボルンにあるラグジュアリーな広いインダストリアルスタイルのおしゃれなLDK (白い壁、無垢フローリング) の写真

The spacious sunroom is a serene retreat with its panoramic views of the rural landscape through walls of Marvin windows. A striking brick herringbone pattern floor adds timeless charm, while a see-through gas fireplace creates a cozy focal point, perfect for all seasons. Above the mantel, a black-painted beadboard feature wall adds depth and character, enhancing the room's inviting ambiance. With its seamless blend of rustic and contemporary elements, this sunroom is a tranquil haven for relaxation and contemplation.
Martin Bros. Contracting, Inc., General Contractor; Helman Sechrist Architecture, Architect; JJ Osterloo Design, Designer; Photography by Marie Kinney.
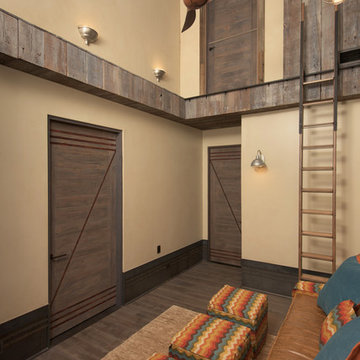
Jon M Photography
他の地域にあるラグジュアリーな広いインダストリアルスタイルのおしゃれな独立型シアタールーム (ベージュの壁、無垢フローリング、壁掛け型テレビ) の写真
他の地域にあるラグジュアリーな広いインダストリアルスタイルのおしゃれな独立型シアタールーム (ベージュの壁、無垢フローリング、壁掛け型テレビ) の写真
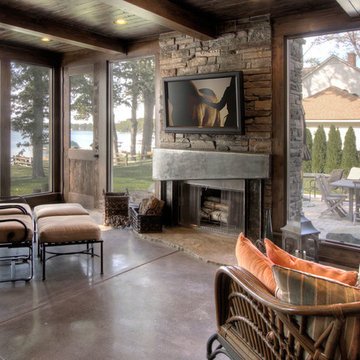
デトロイトにあるラグジュアリーな広いインダストリアルスタイルのおしゃれなリビング (ベージュの壁、コンクリートの床、標準型暖炉、石材の暖炉まわり、壁掛け型テレビ) の写真
ラグジュアリーなインダストリアルスタイルのリビング・居間の写真
4




