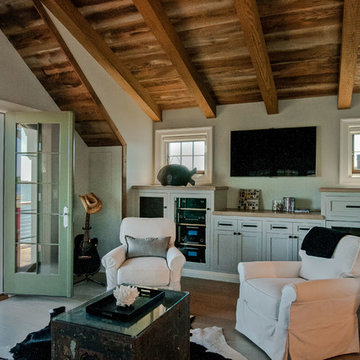絞り込み:
資材コスト
並び替え:今日の人気順
写真 1〜20 枚目(全 2,326 枚)
1/3

ニューヨークにあるラグジュアリーな広いビーチスタイルのおしゃれなリビング (白い壁、標準型暖炉、濃色無垢フローリング、タイルの暖炉まわり、テレビなし、茶色い床) の写真

Photo: Amy Nowak-Palmerini
ボストンにあるラグジュアリーな広いビーチスタイルのおしゃれなリビング (白い壁、無垢フローリング、窓際ベンチ) の写真
ボストンにあるラグジュアリーな広いビーチスタイルのおしゃれなリビング (白い壁、無垢フローリング、窓際ベンチ) の写真

The living room features petrified wood fireplace surround with a salvaged driftwood mantle. Nearby, the dining room table retracts and converts into a guest bed.

Cozy bright greatroom with coffered ceiling detail. Beautiful south facing light comes through Pella Reserve Windows (screens roll out of bottom of window sash). This room is bright and cheery and very inviting. We even hid a remote shade in the beam closest to the windows for privacy at night and shade if too bright.

A welcoming living room off the front foyer is anchored by a stone fireplace in a custom blend for the home owner. A limestone mantle and hearth provide great perching spaces for the homeowners and accessories. All furniture was custom designed by Lenox House Design for the Home Owners. The clock is antique and was a wedding gift from the wife's father. It was made in Excelsior, MN.

Completely remodeled beach house with an open floor plan, beautiful light wood floors and an amazing view of the water. After walking through the entry with the open living room on the right you enter the expanse with the sitting room at the left and the family room to the right. The original double sided fireplace is updated by removing the interior walls and adding a white on white shiplap and brick combination separated by a custom wood mantle the wraps completely around.

オレンジカウンティにあるラグジュアリーな広いビーチスタイルのおしゃれなオープンリビング (白い壁、淡色無垢フローリング、横長型暖炉、石材の暖炉まわり、テレビなし、ベージュの床) の写真

Transitional/Coastal designed family room space. With custom white linen slipcover sofa in the L-Shape. How gorgeous are these custom Thibaut pattern X-benches along with the navy linen oversize custom tufted ottoman. Lets not forget these custom pillows all to bring in the Coastal vibes our client wished for. Designed by DLT Interiors-Debbie Travin
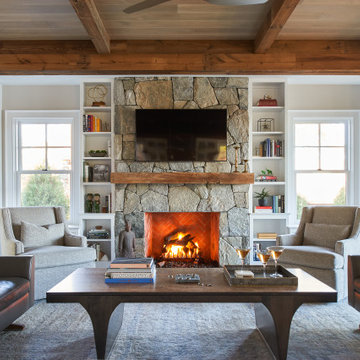
ニューヨークにあるラグジュアリーな広いビーチスタイルのおしゃれなオープンリビング (ベージュの壁、濃色無垢フローリング、標準型暖炉、石材の暖炉まわり、壁掛け型テレビ、茶色い床) の写真

Photo credits: Design Imaging Studios.
Cozy living space with extra storage. This photo featured in Houzz decorating guides... Design Debate: Is It OK to Hang the TV Over the Fireplace? http://www.houzz.com/ideabooks/73630550

We helped build this retreat in an exclusive Florida country club that is focused on golfing and socializing. At the home’s core is the living room. Its entire wall of glass panels stack back, which creates a full integration of the home with the outdoors. The home’s veranda makes the indoor/outdoor transition seamless. It features a bar and illuminated amethyst display, and shares the same shell stone floor that is used throughout the interiors. We placed retractable screens in its exterior headers, which keeps fresh air, not insects, circulating when needed.
A Bonisolli Photography

ニューヨークにあるラグジュアリーな広いビーチスタイルのおしゃれなリビング (白い壁、吊り下げ式暖炉、塗装フローリング、金属の暖炉まわり、テレビなし、青い床) の写真
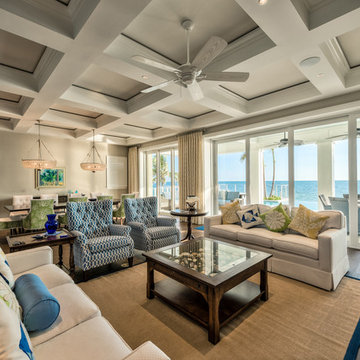
Situated on a double-lot of beach front property, this 5600 SF home is a beautiful example of seaside architectural detailing and luxury. The home is actually more than 15,000 SF when including all of the outdoor spaces and balconies. Spread across its 4 levels are 5 bedrooms, 6.5 baths, his and her office, gym, living, dining, & family rooms. It is all topped off with a large deck with wet bar on the top floor for watching the sunsets. It also includes garage space for 6 vehicles, a beach access garage for water sports equipment, and over 1000 SF of additional storage space. The home is equipped with integrated smart-home technology to control lighting, air conditioning, security systems, entertainment and multimedia, and is backed up by a whole house generator.

An open living room removes barriers within the house so you can all be together, even when you're apart. We partnered with Jennifer Allison Design on this project. Her design firm contacted us to paint the entire house - inside and out. Images are used with permission. You can contact her at (310) 488-0331 for more information.
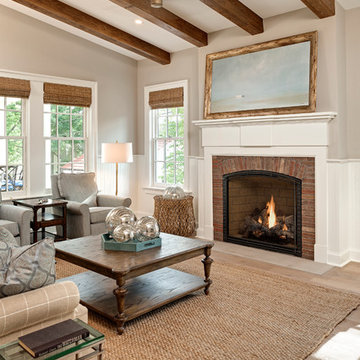
LandMark Photography
ミネアポリスにあるラグジュアリーな中くらいなビーチスタイルのおしゃれなLDK (ベージュの壁、淡色無垢フローリング、標準型暖炉、レンガの暖炉まわり) の写真
ミネアポリスにあるラグジュアリーな中くらいなビーチスタイルのおしゃれなLDK (ベージュの壁、淡色無垢フローリング、標準型暖炉、レンガの暖炉まわり) の写真
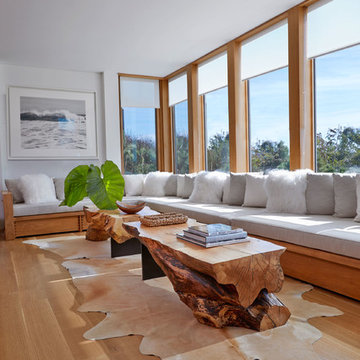
ニューヨークにあるラグジュアリーな広いビーチスタイルのおしゃれなオープンリビング (白い壁、無垢フローリング、暖炉なし、茶色い床、テレビなし) の写真
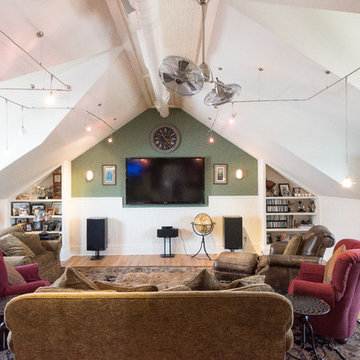
David Lau, Jason Lusardi, Architect
ニューヨークにあるラグジュアリーな中くらいなビーチスタイルのおしゃれなオープンシアタールーム (緑の壁、無垢フローリング、壁掛け型テレビ) の写真
ニューヨークにあるラグジュアリーな中くらいなビーチスタイルのおしゃれなオープンシアタールーム (緑の壁、無垢フローリング、壁掛け型テレビ) の写真

Completely remodeled beach house with an open floor plan, beautiful light wood floors and an amazing view of the water. After walking through the entry with the open living room on the right you enter the expanse with the sitting room at the left and the family room to the right. The original double sided fireplace is updated by removing the interior walls and adding a white on white shiplap and brick combination separated by a custom wood mantle the wraps completely around.
ラグジュアリーなビーチスタイルのリビング・居間の写真
1




