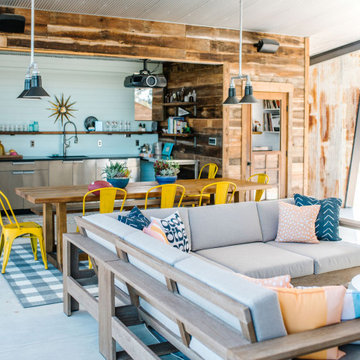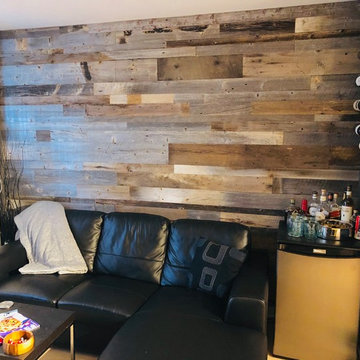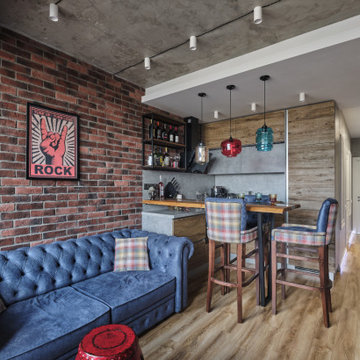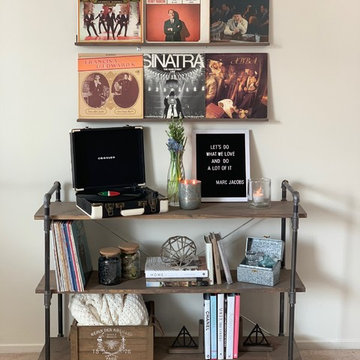インダストリアルスタイルのリビングのホームバー (ミュージックルーム) の写真
絞り込み:
資材コスト
並び替え:今日の人気順
写真 21〜40 枚目(全 377 枚)
1/4

Interior Designer Rebecca Robeson designed this downtown loft to reflect the homeowners LOVE FOR THE LOFT! With an energetic look on life, this homeowner wanted a high-quality home with casual sensibility. Comfort and easy maintenance were high on the list...
Rebecca and her team went to work transforming this 2,000-sq ft. condo in a record 6 months.
Contractor Ryan Coats (Earthwood Custom Remodeling, Inc.) lead a team of highly qualified sub-contractors throughout the project and over the finish line.
8" wide hardwood planks of white oak replaced low quality wood floors, 6'8" French doors were upgraded to 8' solid wood and frosted glass doors, used brick veneer and barn wood walls were added as well as new lighting throughout. The outdated Kitchen was gutted along with Bathrooms and new 8" baseboards were installed. All new tile walls and backsplashes as well as intricate tile flooring patterns were brought in while every countertop was updated and replaced. All new plumbing and appliances were included as well as hardware and fixtures. Closet systems were designed by Robeson Design and executed to perfection. State of the art sound system, entertainment package and smart home technology was integrated by Ryan Coats and his team.
Exquisite Kitchen Design, (Denver Colorado) headed up the custom cabinetry throughout the home including the Kitchen, Lounge feature wall, Bathroom vanities and the Living Room entertainment piece boasting a 9' slab of Fumed White Oak with a live edge (shown, left side of photo). Paul Anderson of EKD worked closely with the team at Robeson Design on Rebecca's vision to insure every detail was built to perfection.
The project was completed on time and the homeowners are thrilled... And it didn't hurt that the ball field was the awesome view out the Living Room window.
Earthwood Custom Remodeling, Inc.
Exquisite Kitchen Design
Rocky Mountain Hardware
Tech Lighting - Black Whale Lighting
Photos by Ryan Garvin Photography
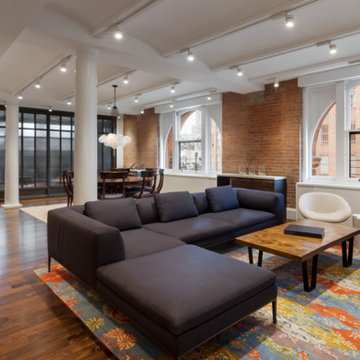
White lacquer radiator covers
ニューヨークにあるラグジュアリーな広いインダストリアルスタイルのおしゃれなリビングロフト (ミュージックルーム、白い壁、濃色無垢フローリング、暖炉なし、テレビなし) の写真
ニューヨークにあるラグジュアリーな広いインダストリアルスタイルのおしゃれなリビングロフト (ミュージックルーム、白い壁、濃色無垢フローリング、暖炉なし、テレビなし) の写真
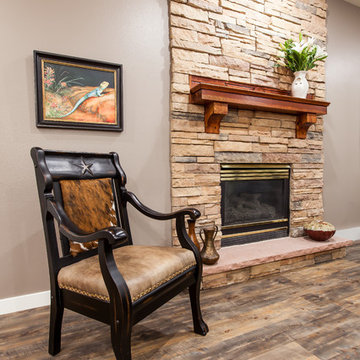
New flooring and paint open the living room to pops of orange.
オマハにある低価格の中くらいなインダストリアルスタイルのおしゃれなLDK (濃色無垢フローリング、グレーの床、ミュージックルーム、ベージュの壁、標準型暖炉、石材の暖炉まわり、壁掛け型テレビ) の写真
オマハにある低価格の中くらいなインダストリアルスタイルのおしゃれなLDK (濃色無垢フローリング、グレーの床、ミュージックルーム、ベージュの壁、標準型暖炉、石材の暖炉まわり、壁掛け型テレビ) の写真
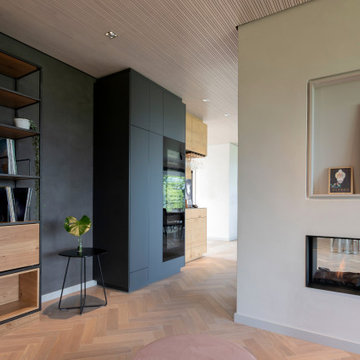
Jedes Möbel mit Funktion. Das Stahlregalmöbel nimmt die Plattensammlung der Bauherren auf, daneben ist der Weintemperierschrank harmonisch in ein Einbaumöbel integriert.
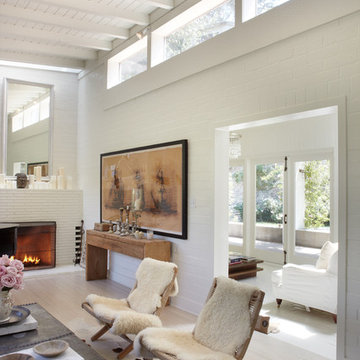
オレンジカウンティにある高級な中くらいなインダストリアルスタイルのおしゃれな独立型リビング (ミュージックルーム、白い壁、淡色無垢フローリング、標準型暖炉、レンガの暖炉まわり、テレビなし) の写真
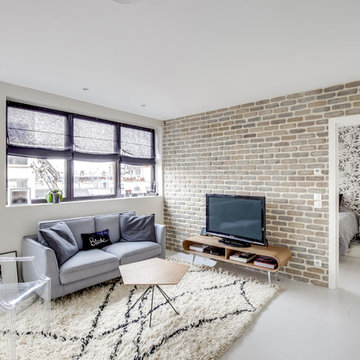
Le style :
Jouant la simplicité et l’épure, cet appartement réussi à donner un style loft new-yorkais dépaysant en plein Paris. Des matières cosy et douces apportées par les tapis, stores et plaids ainsi que des touches de cuivre pour les luminaires et la décoration donnent à l’ensemble de ce petit appartement, un style contemporain, clair et féminin.
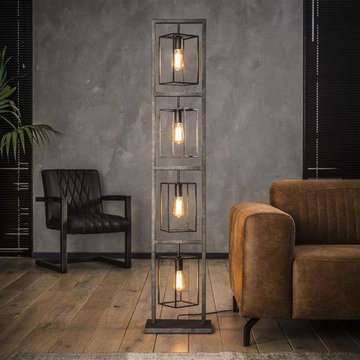
This Winston floor lamp, also called 'cubic tower', is a rectangular model with 4 square open caps. The caps are rotatable, so they can be placed in a different playful position. The lamp is made of metal with an old silver finish. Moreover, the concrete base ensures that this lamp is very sturdy.
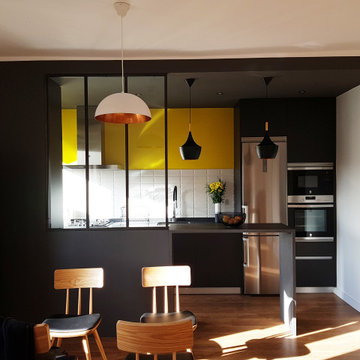
cocina abierta
マドリードにあるお手頃価格の小さなインダストリアルスタイルのおしゃれなリビング (黄色い壁、淡色無垢フローリング、壁掛け型テレビ、茶色い床) の写真
マドリードにあるお手頃価格の小さなインダストリアルスタイルのおしゃれなリビング (黄色い壁、淡色無垢フローリング、壁掛け型テレビ、茶色い床) の写真
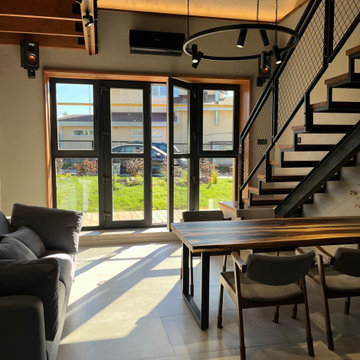
гостиная в доме совмещенная со столовой и кухней
エカテリンブルクにあるお手頃価格の小さなインダストリアルスタイルのおしゃれなリビングロフト (ミュージックルーム、グレーの壁、磁器タイルの床、グレーの床、折り上げ天井、レンガ壁、アクセントウォール) の写真
エカテリンブルクにあるお手頃価格の小さなインダストリアルスタイルのおしゃれなリビングロフト (ミュージックルーム、グレーの壁、磁器タイルの床、グレーの床、折り上げ天井、レンガ壁、アクセントウォール) の写真
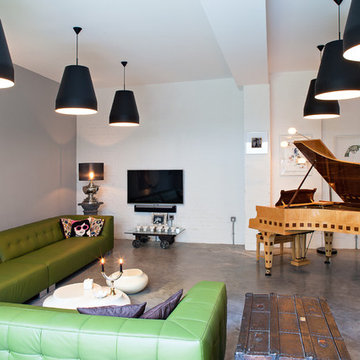
Peter Landers Photography
ロンドンにあるインダストリアルスタイルのおしゃれなリビング (ミュージックルーム、白い壁、コンクリートの床、壁掛け型テレビ) の写真
ロンドンにあるインダストリアルスタイルのおしゃれなリビング (ミュージックルーム、白い壁、コンクリートの床、壁掛け型テレビ) の写真
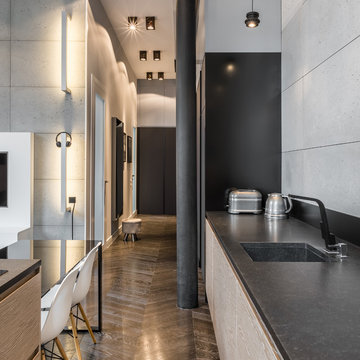
This open floor plan loft style penthouse has it all! Ceiling accent lights illuminate owner's art collection on the arcade white satin finish wall to achieve harmony of floor to wall color combination. Even the space is designed in neutral colors, the use of concrete and soapstone make the loft interesting. Scandinavian furniture completes the loft's mid-century modern look.

Sorgfältig ausgewählte Materialien wie die heimische Eiche, Lehmputz an den Wänden sowie eine Holzakustikdecke prägen dieses Interior. Hier wurde nichts dem Zufall überlassen, sondern alles integriert sich harmonisch. Die hochwirksame Akustikdecke von Lignotrend sowie die hochwertige Beleuchtung von Erco tragen zum guten Raumgefühl bei. Was halten Sie von dem Tunnelkamin? Er verbindet das Esszimmer mit dem Wohnzimmer.

Verschiedene Ausführungen von den unverwechselbaren Holzfurnierleuchten des dänischen Designers Tom Rossau.
他の地域にあるラグジュアリーな広いインダストリアルスタイルのおしゃれなリビング (茶色い壁、コンクリートの床、薪ストーブ、コンクリートの暖炉まわり、テレビなし、茶色い床) の写真
他の地域にあるラグジュアリーな広いインダストリアルスタイルのおしゃれなリビング (茶色い壁、コンクリートの床、薪ストーブ、コンクリートの暖炉まわり、テレビなし、茶色い床) の写真

Gerard Garcia
ニューヨークにある高級な広いインダストリアルスタイルのおしゃれなリビング (無垢フローリング、グレーの壁、暖炉なし、据え置き型テレビ、茶色い床) の写真
ニューヨークにある高級な広いインダストリアルスタイルのおしゃれなリビング (無垢フローリング、グレーの壁、暖炉なし、据え置き型テレビ、茶色い床) の写真
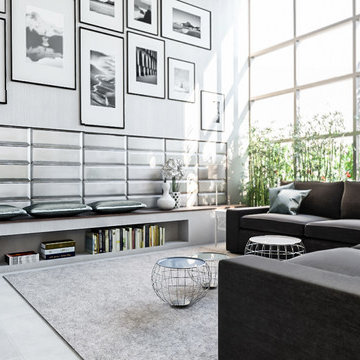
Realizzazione di due loft in un capannone industriale nel centro di Viareggio. Il secondo loft, destinato ad affitti brevi, riprende lo stile Industrial in una forma minimalista e conviviale con materiali meno ricercati e arredi a catalogo senza rinunciare a elementi vintage.
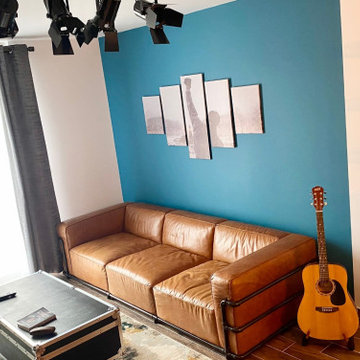
Le 7ème art se pratique souvent avec passion. C'est ce que fait Karl, dans la vie de tous les jours. Il travaille dans l'industrie du cinéma. Mais sa passion, il voulait aussi la vivre chez lui. Il nous a donc contacté au départ pour un conseil couleurs. Puis le conseil s'est prolongé par une shopping liste pour meubler son appartement fraichement acheté. WherDeco, lui a proposé une décoration 100% sur le thème du cinéma avec ce côté industriel et ce bleu qui rappelle la couleur de ses yeux. L'ensemble donne un espace très convivial et chaleureux, où l'on a envie de se poser pour regarder un bon film ou jouer à la PS4 ;-)
インダストリアルスタイルのリビングのホームバー (ミュージックルーム) の写真
2
