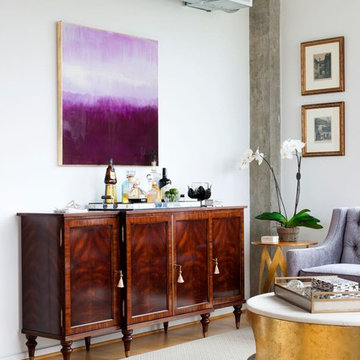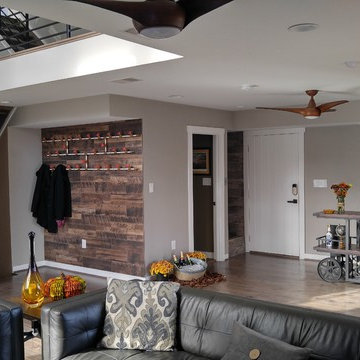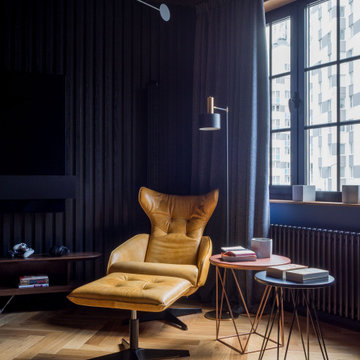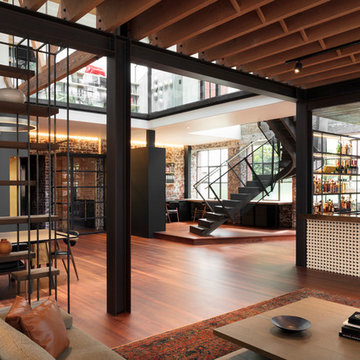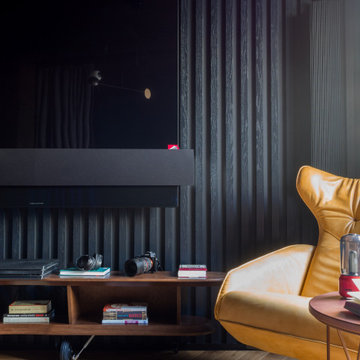インダストリアルスタイルのリビングのホームバー (無垢フローリング、ミュージックルーム) の写真
絞り込み:
資材コスト
並び替え:今日の人気順
写真 1〜20 枚目(全 83 枚)
1/5

Interior Designer Rebecca Robeson designed this downtown loft to reflect the homeowners LOVE FOR THE LOFT! With an energetic look on life, this homeowner wanted a high-quality home with casual sensibility. Comfort and easy maintenance were high on the list...
Rebecca and team went to work transforming this 2,000-sq. ft. condo in a record 6 months.
The team at Robeson Design on executed Rebecca's vision to insure every detail was built to perfection.
18 linear feet of seating is provided by this super comfortable sectional sofa. 4 small benches with tufted distressed leather tops form together to make one large coffee table but are mobile for the user's needs. Harvest colored velvet pillows tossed about create a warm and inviting atmosphere. Perhaps the favorite elements in this Loft Living Room are the multi hide patchwork rug and the spectacular 72" round light fixture that hangs unassumingly over the seating area.
The project was completed on time and the homeowners are thrilled... And it didn't hurt that the ball field was the awesome view out the Living Room window.
In this home, all of the window treatments, built-in cabinetry and many of the furniture pieces, are custom designs by Interior Designer Rebecca Robeson made specifically for this project.
Rugs - Aja Rugs, LaJolla
Earthwood Custom Remodeling, Inc.
Exquisite Kitchen Design
Rocky Mountain Hardware
Photos by Ryan Garvin Photography
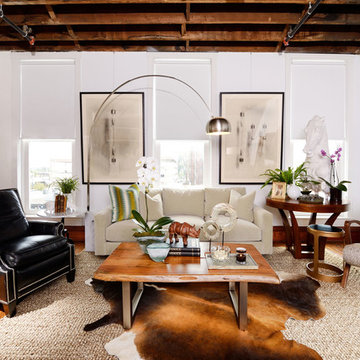
Photos by Jeremy Mason McGraw
セントルイスにある高級な中くらいなインダストリアルスタイルのおしゃれなリビング (白い壁、無垢フローリング、テレビなし、暖炉なし) の写真
セントルイスにある高級な中くらいなインダストリアルスタイルのおしゃれなリビング (白い壁、無垢フローリング、テレビなし、暖炉なし) の写真
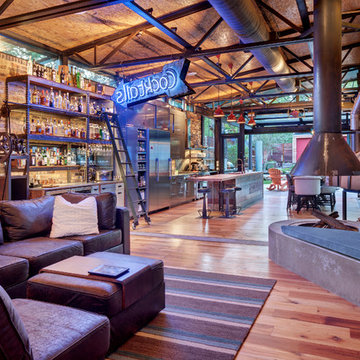
Photo: Charles Davis Smith, AIA
ダラスにある小さなインダストリアルスタイルのおしゃれなリビング (無垢フローリング、吊り下げ式暖炉、コンクリートの暖炉まわり、壁掛け型テレビ) の写真
ダラスにある小さなインダストリアルスタイルのおしゃれなリビング (無垢フローリング、吊り下げ式暖炉、コンクリートの暖炉まわり、壁掛け型テレビ) の写真

De la cour nous donnons dans la jolie pièce à vivre du studio, et surtout du côté salon. On peut voir le superbe mur en briques d'origine qui a été récupéré comme fond de canapé. Une très haute suspension en métal noir et laiton avec une grande envergure, vient occuper l'espace vide du haut.

Bauwerk Parkett Villapark Eiche 35 Avorio gefast, tief gebürstet, naturgeölt
Ort
Ebnat-Kappel, Schweiz
Architekt
Thomas Schmid (SIA)
Bauherr
Privat
Bodenleger
Geisser AG
Fotograf
Simone Vogel, 379.ch

Gerard Garcia
ニューヨークにある高級な広いインダストリアルスタイルのおしゃれなリビング (無垢フローリング、グレーの壁、暖炉なし、据え置き型テレビ、茶色い床) の写真
ニューヨークにある高級な広いインダストリアルスタイルのおしゃれなリビング (無垢フローリング、グレーの壁、暖炉なし、据え置き型テレビ、茶色い床) の写真
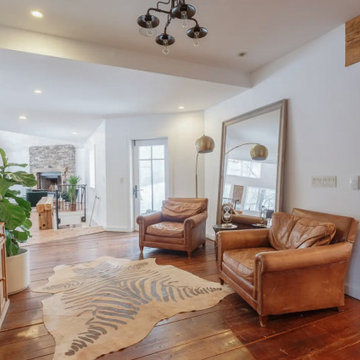
Cozy pit stop on the way to the living room or quaint sitting area before heading out for the night! Original wide-plank wood floors and vintage wood furniture pieces.
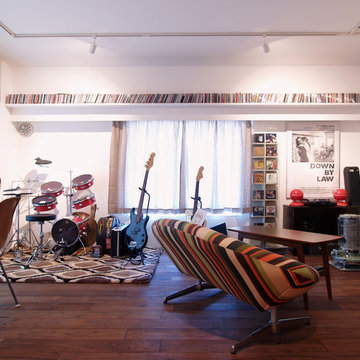
楽器が並ぶリビングルーム。ブルースタジオ
東京23区にある中くらいなインダストリアルスタイルのおしゃれなLDK (ミュージックルーム、白い壁、無垢フローリング、暖炉なし、テレビなし) の写真
東京23区にある中くらいなインダストリアルスタイルのおしゃれなLDK (ミュージックルーム、白い壁、無垢フローリング、暖炉なし、テレビなし) の写真
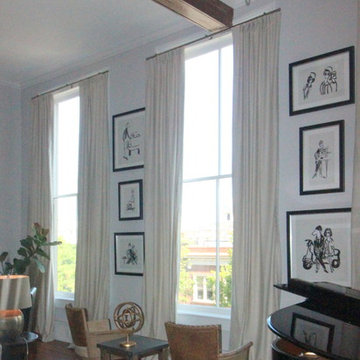
Industrial chic, neutrals, comfortable, warm and welcoming for friends and family and loyal pet dog. Custom made hardwood dining table, baby grand piano, linen drapery panels, fabulous graphic art, custom upholstered chairs, fine bed linens, funky accessories, accents of gold, bronze and silver. All make for an eclectic, classic, timeless, downtown loft home for a professional bachelor who loves music, dogs, and living in the city.
Interior Design & Photo ©Suzanne MacCrone Rogers
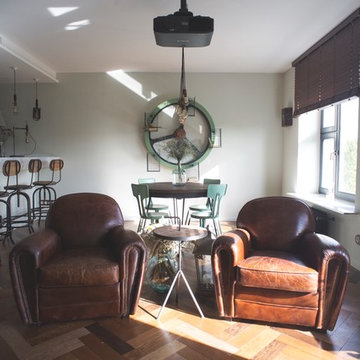
Un parquet in legno realizzato in tre tonalità e posato a spina di pesce riveste l’intera pavimentazione ricoprendo anche in salita la consolle, creando così un effetto di continuum. Questa armonia negli spazi è data anche dall’utilizzo ad hoc di superfici vetrate e specchianti che riflettono vicendevolmente le varie zone interessate. I prodotti e gli arredi utilizzati sono selezionati fra oggetti di design d’autore, artigianato di alta qualità e autentici vintage. La palette dei colori che ne deriva va dal bianco, al verde menta chiaro, sino al nero che richiama le finiture metalliche industriali e il verde scuro, un esempio il termosifone in ghisa in stile classico. Le finestre sono realizzate in legno verniciato nei toni del nero per ricordare gli infissi metallici industriali, anche le persiane automatiche sono realizzate in legno, in bagno il blackout è nero con possibilità di discesa, chiudendo così il divisorio in vetro con profili anch’essi in metallo scuro. Le porte sono tutte a filo verniciate seguendo i toni delle pareti, fra bianco e verde menta, unica eccezione per l’apertura principale di stile classico. Le maniglie sia per le porte che per gli infissi sono in stile classico in metallo grigio vissuto. Un trattamento particolare per la parete della cucina rivestito con pittura in lavagna e decorato graficamente. Per le prese e gli interruttori, di Fontini, sono in finitura legno vissuto e nickel spazzolato.
-
Паркет елочкой покрывает не только пол, но и поднимается на плоскость консолей, что продолжает тему перетекания. Отсутствие границ поддержано использованием стекла и зеркал, которые значительно расширяют пространство. Тщательно подобраны мебель и аксессуары: это авторские вещи, вещи, сделанные ремесленниками наивысшего уровня или настоящий винтаж. Цветовая палитра — светло-зеленый мятный оттенок стен и стульев в индустриальном стиле, темно-зеленый цвет классических чугунных батарей, коричневые тона дерева и кожи, черный цвет рам, оконных и обрамляющих стекло и зеркало санузла. Деревянные жалюзи с автоматическим приводом закрывают окна, в то время как стеклянную перегородку можно закрыть черным блекаутом и создать по требованию визуальную границу. “Невидимые” двери заподлицо со стеной выкрашены в цвет соответствующих стен — исключение не составляет входная дверь, в свою очередь — классическая. Оконные и дверные ручки — из белого “состаренного” металла. В кухне единственная стена выкрашена в черный цвет краской с эффектом грифельной доски и покрыта графикой. Все розетки и выключатели тщательно подобраны у Fontini и выполнены в дереве и матовом никеле.
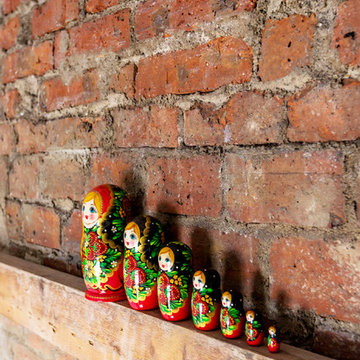
Les jolies poupées russes viennent prendre place sur une des poutres structurelles du bâtiment qui sert maintenant d'étagère !
パリにある高級な小さなインダストリアルスタイルのおしゃれなリビング (白い壁、無垢フローリング、暖炉なし、壁掛け型テレビ、茶色い床) の写真
パリにある高級な小さなインダストリアルスタイルのおしゃれなリビング (白い壁、無垢フローリング、暖炉なし、壁掛け型テレビ、茶色い床) の写真
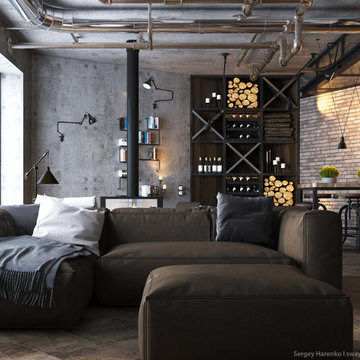
Sergey Harenko
他の地域にある高級な広いインダストリアルスタイルのおしゃれなリビング (マルチカラーの壁、無垢フローリング、両方向型暖炉、壁掛け型テレビ) の写真
他の地域にある高級な広いインダストリアルスタイルのおしゃれなリビング (マルチカラーの壁、無垢フローリング、両方向型暖炉、壁掛け型テレビ) の写真
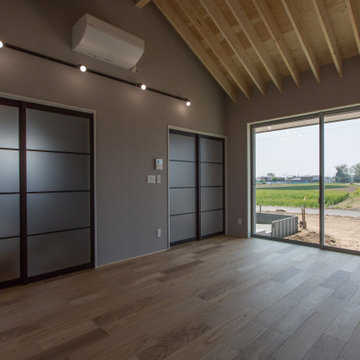
他の地域にある小さなインダストリアルスタイルのおしゃれなリビング (グレーの壁、無垢フローリング、暖炉なし、壁掛け型テレビ、ベージュの床、三角天井、壁紙、吹き抜け、ベージュの天井) の写真
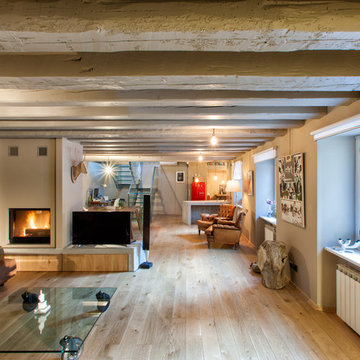
Metroarea
他の地域にあるお手頃価格の中くらいなインダストリアルスタイルのおしゃれなリビング (ベージュの壁、無垢フローリング、両方向型暖炉、漆喰の暖炉まわり、据え置き型テレビ) の写真
他の地域にあるお手頃価格の中くらいなインダストリアルスタイルのおしゃれなリビング (ベージュの壁、無垢フローリング、両方向型暖炉、漆喰の暖炉まわり、据え置き型テレビ) の写真
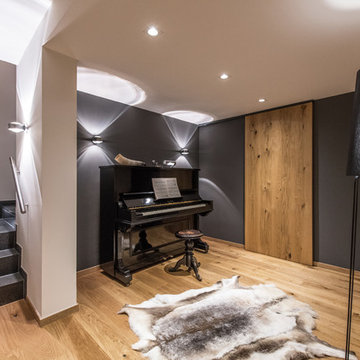
Kellerumgestaltung mit angegliedertem Weinkeller, Musikzimmer, Playzone und Gästebereich.
Fotograf: Artur Lik
Architekt: Fries Architekten
他の地域にあるラグジュアリーな中くらいなインダストリアルスタイルのおしゃれな独立型リビング (ミュージックルーム、黒い壁、無垢フローリング、コーナー設置型暖炉、漆喰の暖炉まわり、茶色い床) の写真
他の地域にあるラグジュアリーな中くらいなインダストリアルスタイルのおしゃれな独立型リビング (ミュージックルーム、黒い壁、無垢フローリング、コーナー設置型暖炉、漆喰の暖炉まわり、茶色い床) の写真
インダストリアルスタイルのリビングのホームバー (無垢フローリング、ミュージックルーム) の写真
1
