インダストリアルスタイルのリビングのホームバー (金属の暖炉まわり、ミュージックルーム) の写真
絞り込み:
資材コスト
並び替え:今日の人気順
写真 1〜7 枚目(全 7 枚)
1/5
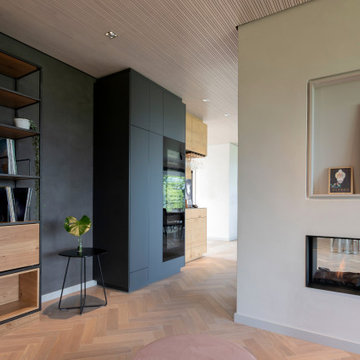
Jedes Möbel mit Funktion. Das Stahlregalmöbel nimmt die Plattensammlung der Bauherren auf, daneben ist der Weintemperierschrank harmonisch in ein Einbaumöbel integriert.
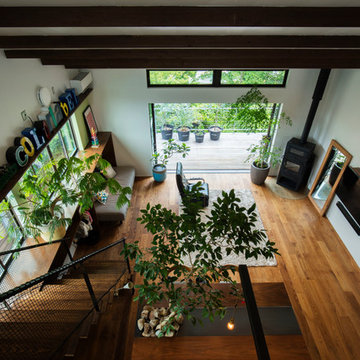
他の地域にある広いインダストリアルスタイルのおしゃれなリビング (白い壁、濃色無垢フローリング、コーナー設置型暖炉、金属の暖炉まわり、壁掛け型テレビ、茶色い床) の写真
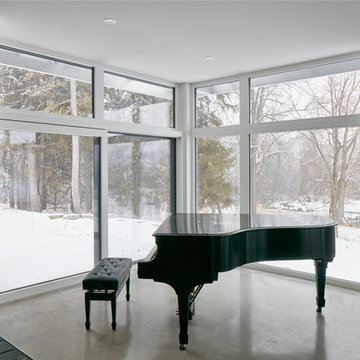
The client’s brief was to create a space reminiscent of their beloved downtown Chicago industrial loft, in a rural farm setting, while incorporating their unique collection of vintage and architectural salvage. The result is a custom designed space that blends life on the farm with an industrial sensibility.
The new house is located on approximately the same footprint as the original farm house on the property. Barely visible from the road due to the protection of conifer trees and a long driveway, the house sits on the edge of a field with views of the neighbouring 60 acre farm and creek that runs along the length of the property.
The main level open living space is conceived as a transparent social hub for viewing the landscape. Large sliding glass doors create strong visual connections with an adjacent barn on one end and a mature black walnut tree on the other.
The house is situated to optimize views, while at the same time protecting occupants from blazing summer sun and stiff winter winds. The wall to wall sliding doors on the south side of the main living space provide expansive views to the creek, and allow for breezes to flow throughout. The wrap around aluminum louvered sun shade tempers the sun.
The subdued exterior material palette is defined by horizontal wood siding, standing seam metal roofing and large format polished concrete blocks.
The interiors were driven by the owners’ desire to have a home that would properly feature their unique vintage collection, and yet have a modern open layout. Polished concrete floors and steel beams on the main level set the industrial tone and are paired with a stainless steel island counter top, backsplash and industrial range hood in the kitchen. An old drinking fountain is built-in to the mudroom millwork, carefully restored bi-parting doors frame the library entrance, and a vibrant antique stained glass panel is set into the foyer wall allowing diffused coloured light to spill into the hallway. Upstairs, refurbished claw foot tubs are situated to view the landscape.
The double height library with mezzanine serves as a prominent feature and quiet retreat for the residents. The white oak millwork exquisitely displays the homeowners’ vast collection of books and manuscripts. The material palette is complemented by steel counter tops, stainless steel ladder hardware and matte black metal mezzanine guards. The stairs carry the same language, with white oak open risers and stainless steel woven wire mesh panels set into a matte black steel frame.
The overall effect is a truly sublime blend of an industrial modern aesthetic punctuated by personal elements of the owners’ storied life.
Photography: James Brittain
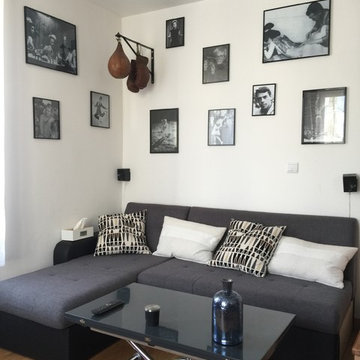
Le salon a été décoré dans un style plutôt masculin noir et blanc. Le propriétaire s'est impliqué dans la décoration en choisissant les photos des cadres muraux qui représentent sa philosophie de vie ou des moments historique qui l'ont marqué. La table basse se monte et se déplie pour recevoir jusqu'à 6 personnes
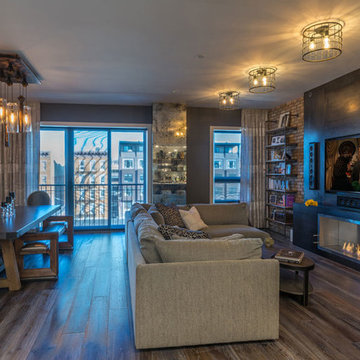
An eco smart fireplace and OLED TV are recessed into steel for the industrial inspired design. Top of the line MartinLogan speakers and sound bar frame the TV while in-wall speakers finish off the surround sound experience without creating an eyesore.
Photo by Gerard Garcia
See more at : http://www.seriousaudiovideo.com/portfolios/unique-hoboken-smart-home/
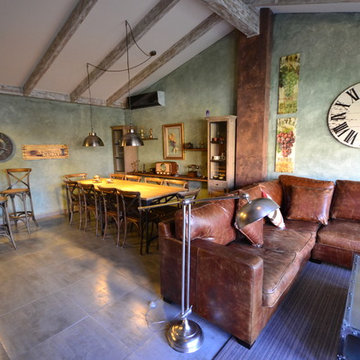
Zona de esparcimiento y relax apartada de la casa. Ideal para reuniones familiares y sociales.
他の地域にある広いインダストリアルスタイルのおしゃれなリビング (グレーの壁、セラミックタイルの床、標準型暖炉、金属の暖炉まわり、テレビなし) の写真
他の地域にある広いインダストリアルスタイルのおしゃれなリビング (グレーの壁、セラミックタイルの床、標準型暖炉、金属の暖炉まわり、テレビなし) の写真

Sorgfältig ausgewählte Materialien wie die heimische Eiche, Lehmputz an den Wänden sowie eine Holzakustikdecke prägen dieses Interior. Hier wurde nichts dem Zufall überlassen, sondern alles integriert sich harmonisch. Die hochwirksame Akustikdecke von Lignotrend sowie die hochwertige Beleuchtung von Erco tragen zum guten Raumgefühl bei. Was halten Sie von dem Tunnelkamin? Er verbindet das Esszimmer mit dem Wohnzimmer.
インダストリアルスタイルのリビングのホームバー (金属の暖炉まわり、ミュージックルーム) の写真
1