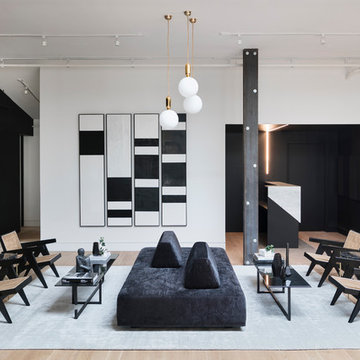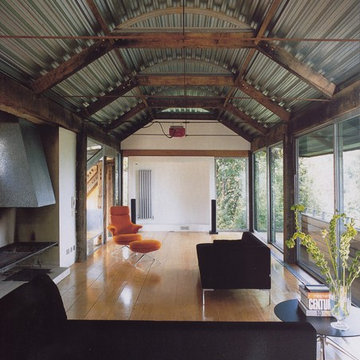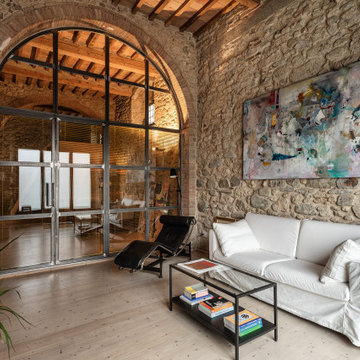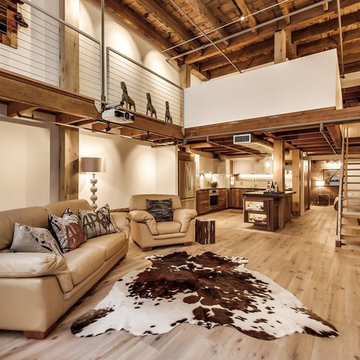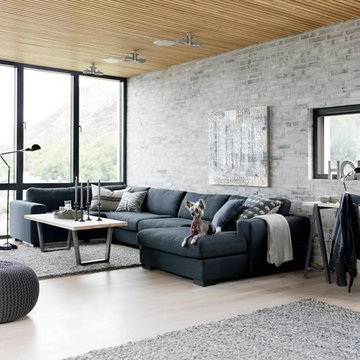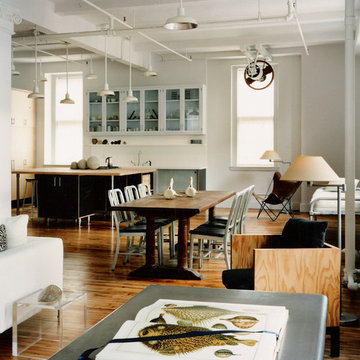広いインダストリアルスタイルのリビング (淡色無垢フローリング、リノリウムの床) の写真
絞り込み:
資材コスト
並び替え:今日の人気順
写真 1〜20 枚目(全 334 枚)
1/5
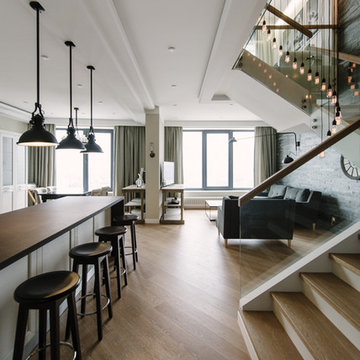
buro5, архитектор Борис Денисюк, architect Boris Denisyuk. Photo: Luciano Spinelli
モスクワにある高級な広いインダストリアルスタイルのおしゃれなリビング (ベージュの壁、淡色無垢フローリング、壁掛け型テレビ、ベージュの床) の写真
モスクワにある高級な広いインダストリアルスタイルのおしゃれなリビング (ベージュの壁、淡色無垢フローリング、壁掛け型テレビ、ベージュの床) の写真
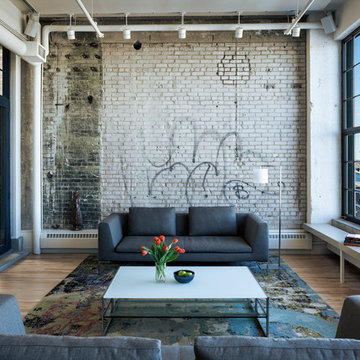
Graffiti Wall as art and exposed wall is a palimpsest illustrating the building history of many uses over a century of use
Don Wong Photo, Inc
ミネアポリスにある高級な広いインダストリアルスタイルのおしゃれなリビング (淡色無垢フローリング) の写真
ミネアポリスにある高級な広いインダストリアルスタイルのおしゃれなリビング (淡色無垢フローリング) の写真

Whitecross Street is our renovation and rooftop extension of a former Victorian industrial building in East London, previously used by Rolling Stones Guitarist Ronnie Wood as his painting Studio.
Our renovation transformed it into a luxury, three bedroom / two and a half bathroom city apartment with an art gallery on the ground floor and an expansive roof terrace above.

Established in 1895 as a warehouse for the spice trade, 481 Washington was built to last. With its 25-inch-thick base and enchanting Beaux Arts facade, this regal structure later housed a thriving Hudson Square printing company. After an impeccable renovation, the magnificent loft building’s original arched windows and exquisite cornice remain a testament to the grandeur of days past. Perfectly anchored between Soho and Tribeca, Spice Warehouse has been converted into 12 spacious full-floor lofts that seamlessly fuse Old World character with modern convenience. Steps from the Hudson River, Spice Warehouse is within walking distance of renowned restaurants, famed art galleries, specialty shops and boutiques. With its golden sunsets and outstanding facilities, this is the ideal destination for those seeking the tranquil pleasures of the Hudson River waterfront.
Expansive private floor residences were designed to be both versatile and functional, each with 3 to 4 bedrooms, 3 full baths, and a home office. Several residences enjoy dramatic Hudson River views.
This open space has been designed to accommodate a perfect Tribeca city lifestyle for entertaining, relaxing and working.
This living room design reflects a tailored “old world” look, respecting the original features of the Spice Warehouse. With its high ceilings, arched windows, original brick wall and iron columns, this space is a testament of ancient time and old world elegance.
The design choices are a combination of neutral, modern finishes such as the Oak natural matte finish floors and white walls, white shaker style kitchen cabinets, combined with a lot of texture found in the brick wall, the iron columns and the various fabrics and furniture pieces finishes used thorughout the space and highlited by a beautiful natural light brought in through a wall of arched windows.
The layout is open and flowing to keep the feel of grandeur of the space so each piece and design finish can be admired individually.
As soon as you enter, a comfortable Eames Lounge chair invites you in, giving her back to a solid brick wall adorned by the “cappucino” art photography piece by Francis Augustine and surrounded by flowing linen taupe window drapes and a shiny cowhide rug.
The cream linen sectional sofa takes center stage, with its sea of textures pillows, giving it character, comfort and uniqueness. The living room combines modern lines such as the Hans Wegner Shell chairs in walnut and black fabric with rustic elements such as this one of a kind Indonesian antique coffee table, giant iron antique wall clock and hand made jute rug which set the old world tone for an exceptional interior.
Photography: Francis Augustine
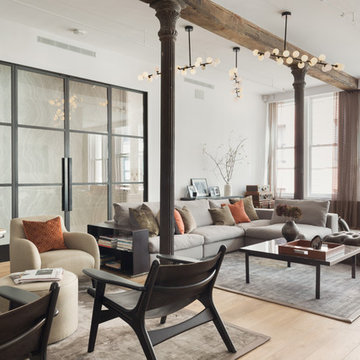
Paul Craig
ニューヨークにある高級な広いインダストリアルスタイルのおしゃれなLDK (白い壁、淡色無垢フローリング、両方向型暖炉、漆喰の暖炉まわり、壁掛け型テレビ) の写真
ニューヨークにある高級な広いインダストリアルスタイルのおしゃれなLDK (白い壁、淡色無垢フローリング、両方向型暖炉、漆喰の暖炉まわり、壁掛け型テレビ) の写真
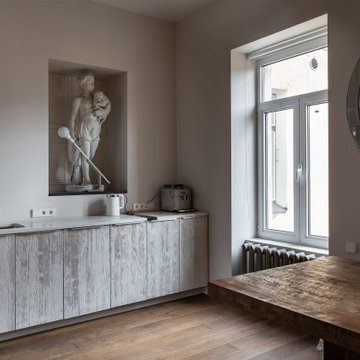
Просторная квартира в старом Петербурге
サンクトペテルブルクにある広いインダストリアルスタイルのおしゃれなLDK (ライブラリー、ベージュの壁、淡色無垢フローリング、テレビなし、茶色い床) の写真
サンクトペテルブルクにある広いインダストリアルスタイルのおしゃれなLDK (ライブラリー、ベージュの壁、淡色無垢フローリング、テレビなし、茶色い床) の写真
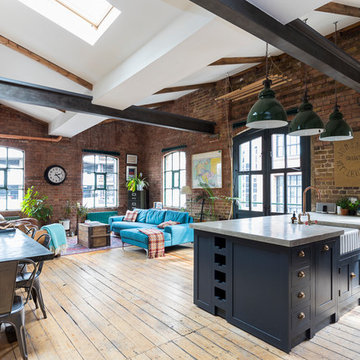
Large kitchen/living room open space
Shaker style kitchen with concrete worktop made onsite
Crafted tape, bookshelves and radiator with copper pipes

パリにあるお手頃価格の広いインダストリアルスタイルのおしゃれなLDK (吊り下げ式暖炉、白い壁、淡色無垢フローリング、テレビなし、ベージュの床、表し梁、レンガ壁) の写真
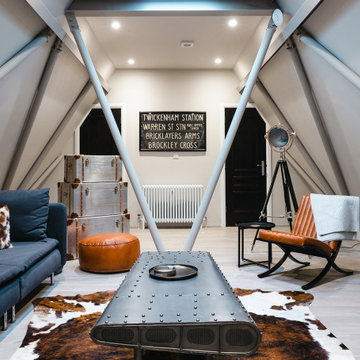
Full redesign and project management of the swimming pool, snug, cloakroom and den in this contemporary family home.
サリーにある高級な広いインダストリアルスタイルのおしゃれな独立型リビング (グレーの壁、淡色無垢フローリング、据え置き型テレビ) の写真
サリーにある高級な広いインダストリアルスタイルのおしゃれな独立型リビング (グレーの壁、淡色無垢フローリング、据え置き型テレビ) の写真
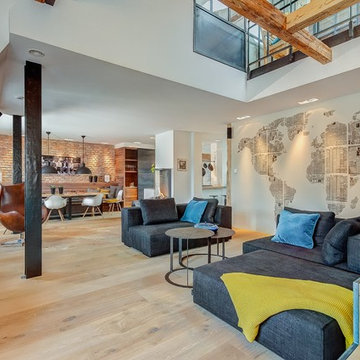
denkmalgeschützter Dachausbau in Schwabing
ミュンヘンにある高級な広いインダストリアルスタイルのおしゃれなリビング (白い壁、吊り下げ式暖炉、漆喰の暖炉まわり、テレビなし、茶色い床、淡色無垢フローリング) の写真
ミュンヘンにある高級な広いインダストリアルスタイルのおしゃれなリビング (白い壁、吊り下げ式暖炉、漆喰の暖炉まわり、テレビなし、茶色い床、淡色無垢フローリング) の写真

Sorgfältig ausgewählte Materialien wie die heimische Eiche, Lehmputz an den Wänden sowie eine Holzakustikdecke prägen dieses Interior. Hier wurde nichts dem Zufall überlassen, sondern alles integriert sich harmonisch. Die hochwirksame Akustikdecke von Lignotrend sowie die hochwertige Beleuchtung von Erco tragen zum guten Raumgefühl bei. Was halten Sie von dem Tunnelkamin? Er verbindet das Esszimmer mit dem Wohnzimmer.
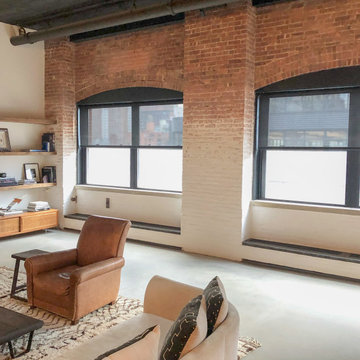
manually operated 5% solar shades in black fabric from Rollease Acmeda.
ニューヨークにある低価格の広いインダストリアルスタイルのおしゃれなリビングロフト (マルチカラーの壁、リノリウムの床) の写真
ニューヨークにある低価格の広いインダストリアルスタイルのおしゃれなリビングロフト (マルチカラーの壁、リノリウムの床) の写真
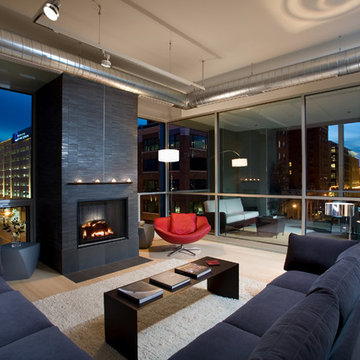
- Interior Designer: InUnison Design, Inc. - Christine Frisk
ミネアポリスにある高級な広いインダストリアルスタイルのおしゃれなリビング (淡色無垢フローリング、標準型暖炉、タイルの暖炉まわり、テレビなし、グレーの壁、ベージュの床) の写真
ミネアポリスにある高級な広いインダストリアルスタイルのおしゃれなリビング (淡色無垢フローリング、標準型暖炉、タイルの暖炉まわり、テレビなし、グレーの壁、ベージュの床) の写真
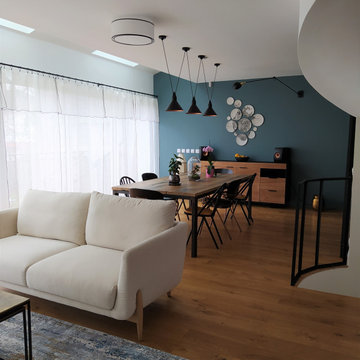
Aménagé leur salon de 39m² pour en faire une pièce conviviale mêlant les influences industrielles et craftmans à travers des meubles créer sur-mesure dans des matériaux bruts, voilà la mission que m'ont confiée mes clients.
La couleur et le papier peint viennent structurer l'espace au départ complètement blanc pour créer des sous espaces : salle à manger, salon, coin lecture.
広いインダストリアルスタイルのリビング (淡色無垢フローリング、リノリウムの床) の写真
1
