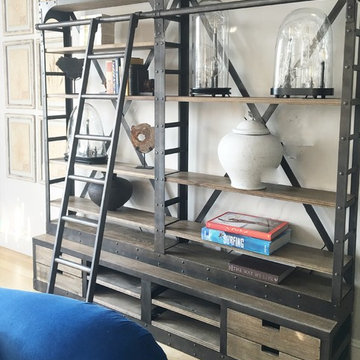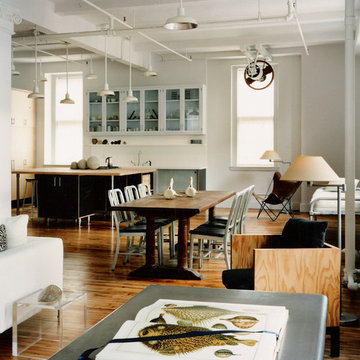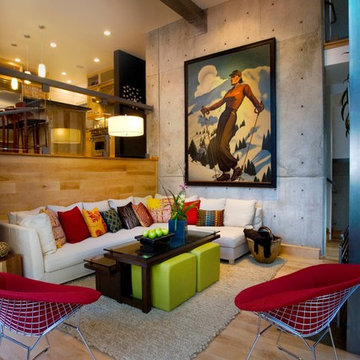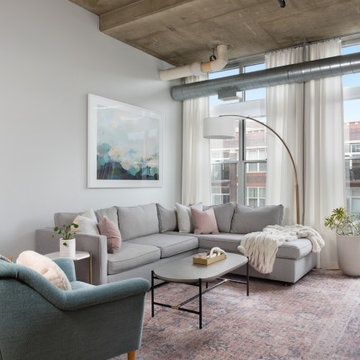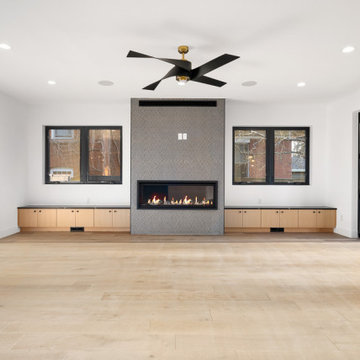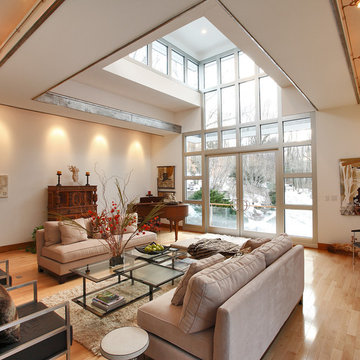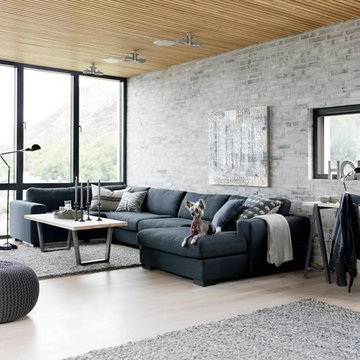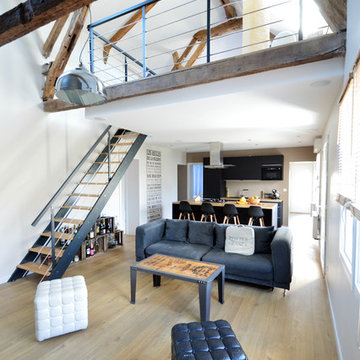広いインダストリアルスタイルのリビング (淡色無垢フローリング) の写真
絞り込み:
資材コスト
並び替え:今日の人気順
写真 1〜20 枚目(全 321 枚)
1/4

• Custom-designed eclectic loft living room
• Furniture procurement
• Custom Area Carpet - Zoe Luyendijk
• Sectional Sofa - Maxalto
• Carved Wood Bench - Riva 1920
• Ottoman - B&B Italia; Leather - Moore and Giles
• Tribal wood stool
• Floating circular light sculpture - Catellanie+Smith
• Decorative accessory styling

Established in 1895 as a warehouse for the spice trade, 481 Washington was built to last. With its 25-inch-thick base and enchanting Beaux Arts facade, this regal structure later housed a thriving Hudson Square printing company. After an impeccable renovation, the magnificent loft building’s original arched windows and exquisite cornice remain a testament to the grandeur of days past. Perfectly anchored between Soho and Tribeca, Spice Warehouse has been converted into 12 spacious full-floor lofts that seamlessly fuse Old World character with modern convenience. Steps from the Hudson River, Spice Warehouse is within walking distance of renowned restaurants, famed art galleries, specialty shops and boutiques. With its golden sunsets and outstanding facilities, this is the ideal destination for those seeking the tranquil pleasures of the Hudson River waterfront.
Expansive private floor residences were designed to be both versatile and functional, each with 3 to 4 bedrooms, 3 full baths, and a home office. Several residences enjoy dramatic Hudson River views.
This open space has been designed to accommodate a perfect Tribeca city lifestyle for entertaining, relaxing and working.
This living room design reflects a tailored “old world” look, respecting the original features of the Spice Warehouse. With its high ceilings, arched windows, original brick wall and iron columns, this space is a testament of ancient time and old world elegance.
The design choices are a combination of neutral, modern finishes such as the Oak natural matte finish floors and white walls, white shaker style kitchen cabinets, combined with a lot of texture found in the brick wall, the iron columns and the various fabrics and furniture pieces finishes used thorughout the space and highlited by a beautiful natural light brought in through a wall of arched windows.
The layout is open and flowing to keep the feel of grandeur of the space so each piece and design finish can be admired individually.
As soon as you enter, a comfortable Eames Lounge chair invites you in, giving her back to a solid brick wall adorned by the “cappucino” art photography piece by Francis Augustine and surrounded by flowing linen taupe window drapes and a shiny cowhide rug.
The cream linen sectional sofa takes center stage, with its sea of textures pillows, giving it character, comfort and uniqueness. The living room combines modern lines such as the Hans Wegner Shell chairs in walnut and black fabric with rustic elements such as this one of a kind Indonesian antique coffee table, giant iron antique wall clock and hand made jute rug which set the old world tone for an exceptional interior.
Photography: Francis Augustine
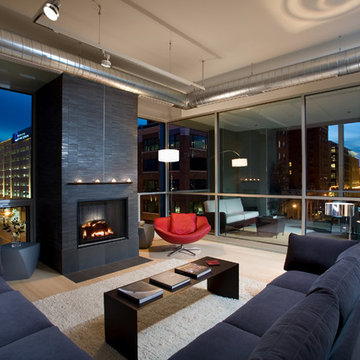
- Interior Designer: InUnison Design, Inc. - Christine Frisk
ミネアポリスにある高級な広いインダストリアルスタイルのおしゃれなリビング (淡色無垢フローリング、標準型暖炉、タイルの暖炉まわり、テレビなし、グレーの壁、ベージュの床) の写真
ミネアポリスにある高級な広いインダストリアルスタイルのおしゃれなリビング (淡色無垢フローリング、標準型暖炉、タイルの暖炉まわり、テレビなし、グレーの壁、ベージュの床) の写真
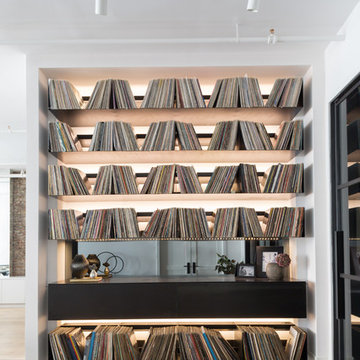
Paul Craig
ニューヨークにある高級な広いインダストリアルスタイルのおしゃれなリビング (白い壁、淡色無垢フローリング、テレビなし) の写真
ニューヨークにある高級な広いインダストリアルスタイルのおしゃれなリビング (白い壁、淡色無垢フローリング、テレビなし) の写真
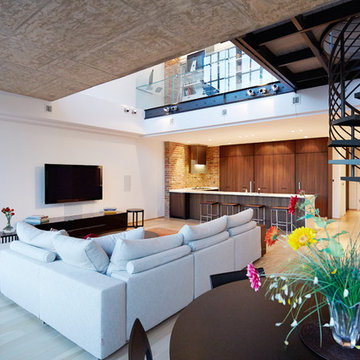
sagart studio
ワシントンD.C.にある広いインダストリアルスタイルのおしゃれなリビング (白い壁、淡色無垢フローリング、暖炉なし、壁掛け型テレビ、ベージュの床) の写真
ワシントンD.C.にある広いインダストリアルスタイルのおしゃれなリビング (白い壁、淡色無垢フローリング、暖炉なし、壁掛け型テレビ、ベージュの床) の写真

Whitecross Street is our renovation and rooftop extension of a former Victorian industrial building in East London, previously used by Rolling Stones Guitarist Ronnie Wood as his painting Studio.
Our renovation transformed it into a luxury, three bedroom / two and a half bathroom city apartment with an art gallery on the ground floor and an expansive roof terrace above.
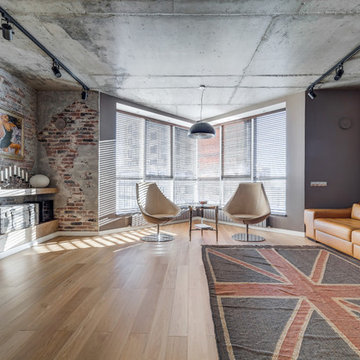
Николай Ковалевский - фотограф
エカテリンブルクにある広いインダストリアルスタイルのおしゃれな応接間 (グレーの壁、テレビなし、淡色無垢フローリング) の写真
エカテリンブルクにある広いインダストリアルスタイルのおしゃれな応接間 (グレーの壁、テレビなし、淡色無垢フローリング) の写真
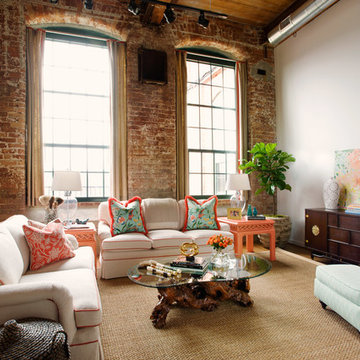
Transformed from an old mill, soaring ceilings, large windows and original brick set the stage for this gorgeous loft apartment’s living room. Off-white walls complement the natural light that pours in through the windows which are dressed in taupe linen and banded in contrasting tangerine. Tangerine welt and brightly colored throw pillows in orange and aqua pop against the off-white chenille of the sofa and loveseat. Selected for their sparkle, glass lamps sit atop a pair of side tables which are finished in an eye-catching high gloss coral. In the center of the room sits a knarled root which has been topped with glass creating a clever cocktail table. Resting on the dark stained Asian console is an original artwork which captures the color palette for the space. White filigree vases add femininity and texture. A seafoam geometric patterned chair and ottoman along with aqua vases balance the strength of the delicious orange tones. A large sisal rug grounds the furniture and adds texture as does the large wicker basket at the end of the loveseat. In the corner stands a live tree adding height and life to complete this elegant design.
Photohraphy by FishEye Studios
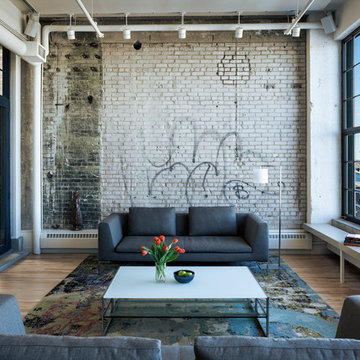
Graffiti Wall as art and exposed wall is a palimpsest illustrating the building history of many uses over a century of use
Don Wong Photo, Inc
ミネアポリスにある高級な広いインダストリアルスタイルのおしゃれなリビング (淡色無垢フローリング) の写真
ミネアポリスにある高級な広いインダストリアルスタイルのおしゃれなリビング (淡色無垢フローリング) の写真
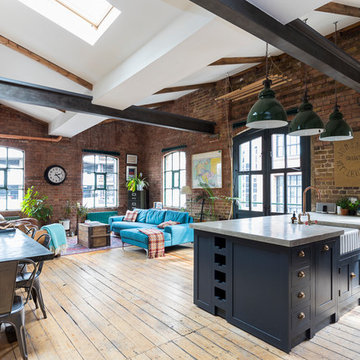
Large kitchen/living room open space
Shaker style kitchen with concrete worktop made onsite
Crafted tape, bookshelves and radiator with copper pipes

Established in 1895 as a warehouse for the spice trade, 481 Washington was built to last. With its 25-inch-thick base and enchanting Beaux Arts facade, this regal structure later housed a thriving Hudson Square printing company. After an impeccable renovation, the magnificent loft building’s original arched windows and exquisite cornice remain a testament to the grandeur of days past. Perfectly anchored between Soho and Tribeca, Spice Warehouse has been converted into 12 spacious full-floor lofts that seamlessly fuse old-world character with modern convenience.
Steps from the Hudson River, Spice Warehouse is within walking distance of renowned restaurants, famed art galleries, specialty shops and boutiques. With its golden sunsets and outstanding facilities, this is the ideal destination for those seeking the tranquil pleasures of the Hudson River waterfront.
Expansive private floor residences were designed to be both versatile and functional, each with 3- to 4-bedrooms, 3 full baths, and a home office. Several residences enjoy dramatic Hudson River views.
This open space has been designed to accommodate a perfect Tribeca city lifestyle for entertaining, relaxing and working.
This living room design reflects a tailored “old-world” look, respecting the original features of the Spice Warehouse. With its high ceilings, arched windows, original brick wall and iron columns, this space is a testament of ancient time and old world elegance.
The design choices are a combination of neutral, modern finishes such as the Oak natural matte finish floors and white walls, white shaker style kitchen cabinets, combined with a lot of texture found in the brick wall, the iron columns and the various fabrics and furniture pieces finishes used throughout the space and highlighted by a beautiful natural light brought in through a wall of arched windows.
The layout is open and flowing to keep the feel of grandeur of the space so each piece and design finish can be admired individually.
As soon as you enter, a comfortable Eames lounge chair invites you in, giving her back to a solid brick wall adorned by the “cappuccino” art photography piece by Francis Augustine and surrounded by flowing linen taupe window drapes and a shiny cowhide rug.
The cream linen sectional sofa takes center stage, with its sea of textures pillows, giving it character, comfort and uniqueness. The living room combines modern lines such as the Hans Wegner Shell chairs in walnut and black fabric with rustic elements such as this one of a kind Indonesian antique coffee table, giant iron antique wall clock and hand made jute rug which set the old world tone for an exceptional interior.
Photography: Francis Augustine
Expansive private floor residences were designed to be both versatile and functional, each with 3 to 4 bedrooms, 3 full baths, and a home office. Several residences enjoy dramatic Hudson River views.
This open space has been designed to accommodate a perfect Tribeca city lifestyle for entertaining, relaxing and working.
This living room design reflects a tailored “old world” look, respecting the original features of the Spice Warehouse. With its high ceilings, arched windows, original brick wall and iron columns, this space is a testament of ancient time and old world elegance.
The design choices are a combination of neutral, modern finishes such as the Oak natural matte finish floors and white walls, white shaker style kitchen cabinets, combined with a lot of texture found in the brick wall, the iron columns and the various fabrics and furniture pieces finishes used thorughout the space and highlited by a beautiful natural light brought in through a wall of arched windows.
The layout is open and flowing to keep the feel of grandeur of the space so each piece and design finish can be admired individually.
As soon as you enter, a comfortable Eames Lounge chair invites you in, giving her back to a solid brick wall adorned by the “cappucino” art photography piece by Francis Augustine and surrounded by flowing linen taupe window drapes and a shiny cowhide rug.
The cream linen sectional sofa takes center stage, with its sea of textures pillows, giving it character, comfort and uniqueness. The living room combines modern lines such as the Hans Wegner Shell chairs in walnut and black fabric with rustic elements such as this one of a kind Indonesian antique coffee table, giant iron antique wall clock and hand made jute rug which set the old world tone for an exceptional interior.
Photography: Francis Augustine
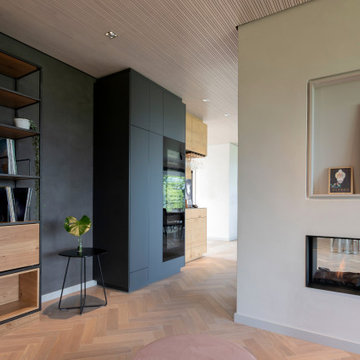
Jedes Möbel mit Funktion. Das Stahlregalmöbel nimmt die Plattensammlung der Bauherren auf, daneben ist der Weintemperierschrank harmonisch in ein Einbaumöbel integriert.
広いインダストリアルスタイルのリビング (淡色無垢フローリング) の写真
1
