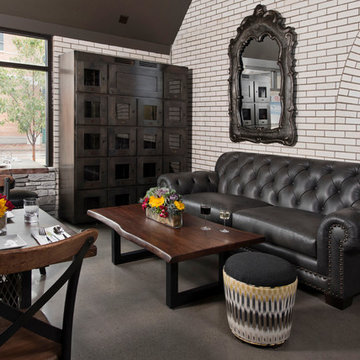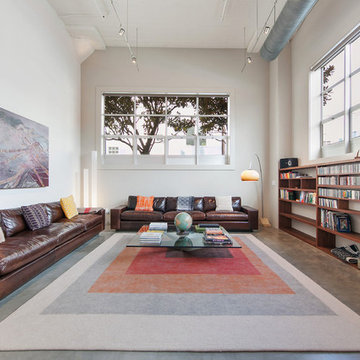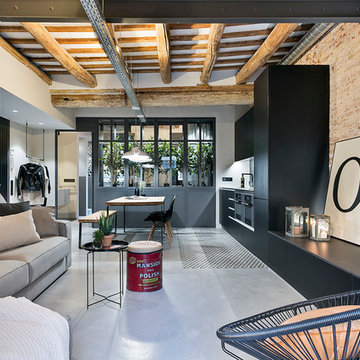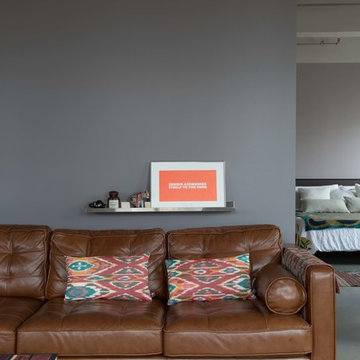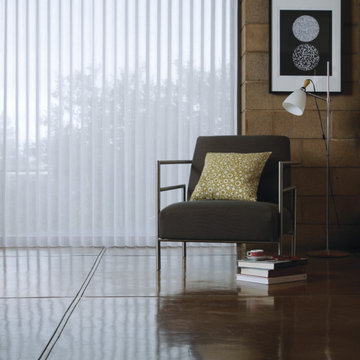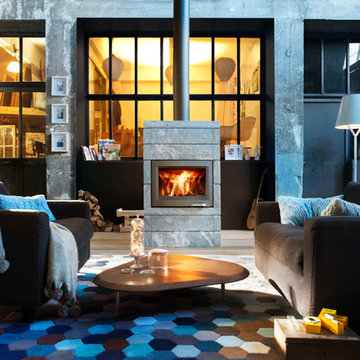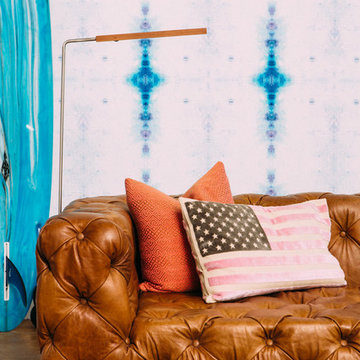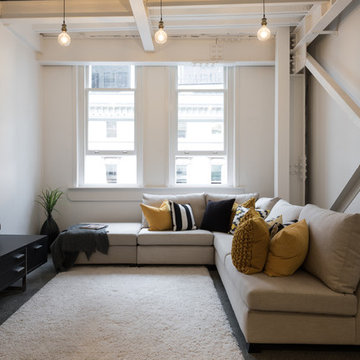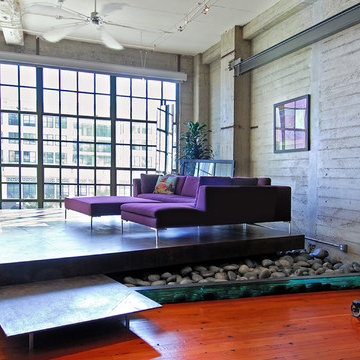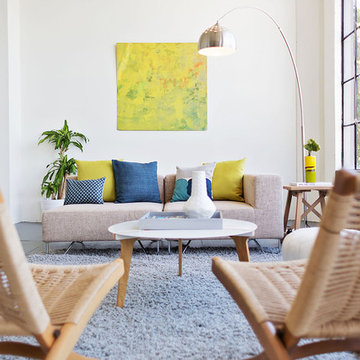インダストリアルスタイルのリビング (コンクリートの床、テレビなし) の写真
絞り込み:
資材コスト
並び替え:今日の人気順
写真 81〜100 枚目(全 190 枚)
1/4
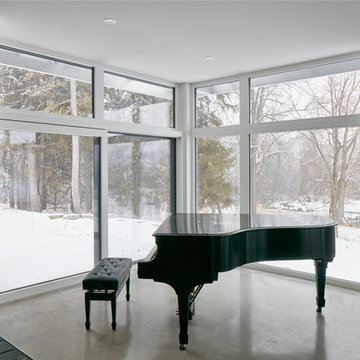
The client’s brief was to create a space reminiscent of their beloved downtown Chicago industrial loft, in a rural farm setting, while incorporating their unique collection of vintage and architectural salvage. The result is a custom designed space that blends life on the farm with an industrial sensibility.
The new house is located on approximately the same footprint as the original farm house on the property. Barely visible from the road due to the protection of conifer trees and a long driveway, the house sits on the edge of a field with views of the neighbouring 60 acre farm and creek that runs along the length of the property.
The main level open living space is conceived as a transparent social hub for viewing the landscape. Large sliding glass doors create strong visual connections with an adjacent barn on one end and a mature black walnut tree on the other.
The house is situated to optimize views, while at the same time protecting occupants from blazing summer sun and stiff winter winds. The wall to wall sliding doors on the south side of the main living space provide expansive views to the creek, and allow for breezes to flow throughout. The wrap around aluminum louvered sun shade tempers the sun.
The subdued exterior material palette is defined by horizontal wood siding, standing seam metal roofing and large format polished concrete blocks.
The interiors were driven by the owners’ desire to have a home that would properly feature their unique vintage collection, and yet have a modern open layout. Polished concrete floors and steel beams on the main level set the industrial tone and are paired with a stainless steel island counter top, backsplash and industrial range hood in the kitchen. An old drinking fountain is built-in to the mudroom millwork, carefully restored bi-parting doors frame the library entrance, and a vibrant antique stained glass panel is set into the foyer wall allowing diffused coloured light to spill into the hallway. Upstairs, refurbished claw foot tubs are situated to view the landscape.
The double height library with mezzanine serves as a prominent feature and quiet retreat for the residents. The white oak millwork exquisitely displays the homeowners’ vast collection of books and manuscripts. The material palette is complemented by steel counter tops, stainless steel ladder hardware and matte black metal mezzanine guards. The stairs carry the same language, with white oak open risers and stainless steel woven wire mesh panels set into a matte black steel frame.
The overall effect is a truly sublime blend of an industrial modern aesthetic punctuated by personal elements of the owners’ storied life.
Photography: James Brittain
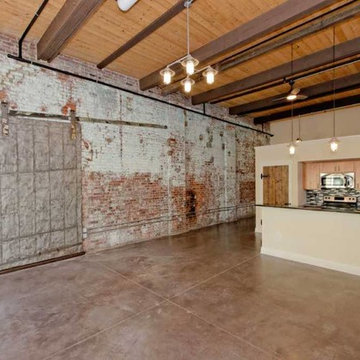
Warehouse apartment in Schenectady's Stockade
他の地域にある高級な小さなインダストリアルスタイルのおしゃれなリビングロフト (コンクリートの床、ベージュの壁、暖炉なし、テレビなし) の写真
他の地域にある高級な小さなインダストリアルスタイルのおしゃれなリビングロフト (コンクリートの床、ベージュの壁、暖炉なし、テレビなし) の写真
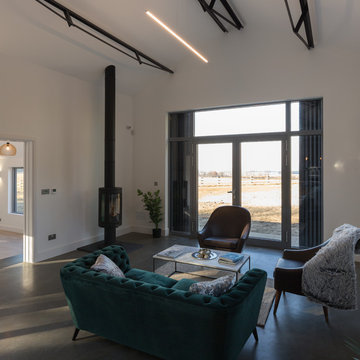
Matthew Smith
ケンブリッジシャーにある広いインダストリアルスタイルのおしゃれなLDK (白い壁、コンクリートの床、薪ストーブ、テレビなし、グレーの床) の写真
ケンブリッジシャーにある広いインダストリアルスタイルのおしゃれなLDK (白い壁、コンクリートの床、薪ストーブ、テレビなし、グレーの床) の写真
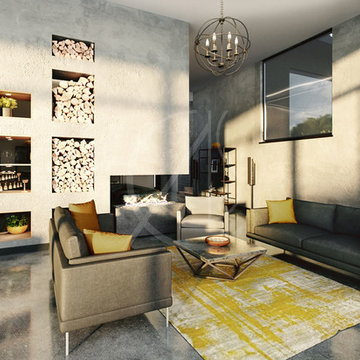
Modern living area design with exposed concrete walls and grey leathered seats, accented with orange cushions and accessories, wooden wine bottle holder and shelves bring warmth to the interior space along with the modern carpet, industrial house design.
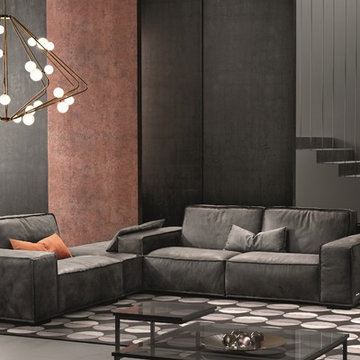
Sacai Leather Sectional offers incredible flexibility and is one of the most accommodating seating solutions on the market today. Manufactured in Italy by Gamma Arredamenti, Sacai Sectional does not only envelop with its plush seats but makes itself overtly convenient through its backrest lift mechanism that raises the back cushions effortlessly through air springs.
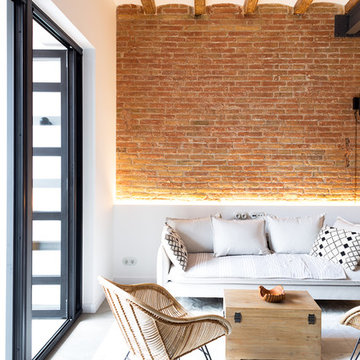
Fotografía: Valentín Hincû
バルセロナにあるお手頃価格の中くらいなインダストリアルスタイルのおしゃれなリビングロフト (白い壁、コンクリートの床、暖炉なし、テレビなし、グレーの床) の写真
バルセロナにあるお手頃価格の中くらいなインダストリアルスタイルのおしゃれなリビングロフト (白い壁、コンクリートの床、暖炉なし、テレビなし、グレーの床) の写真
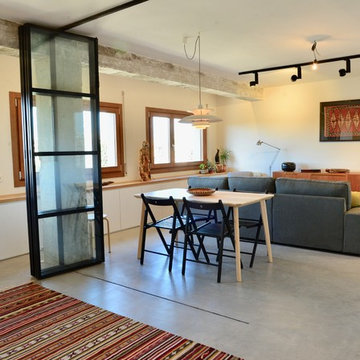
Zona principal de la vivienda, salón comedor abierto
他の地域にある広いインダストリアルスタイルのおしゃれなリビングロフト (白い壁、コンクリートの床、テレビなし、グレーの床) の写真
他の地域にある広いインダストリアルスタイルのおしゃれなリビングロフト (白い壁、コンクリートの床、テレビなし、グレーの床) の写真
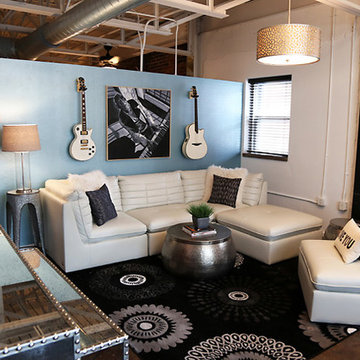
art by Nashville artist Ray Stephenson
photo by William Wiltshire, Jr.
他の地域にあるお手頃価格の小さなインダストリアルスタイルのおしゃれなリビング (コンクリートの床、暖炉なし、テレビなし、茶色い床) の写真
他の地域にあるお手頃価格の小さなインダストリアルスタイルのおしゃれなリビング (コンクリートの床、暖炉なし、テレビなし、茶色い床) の写真
インダストリアルスタイルのリビング (コンクリートの床、テレビなし) の写真
5
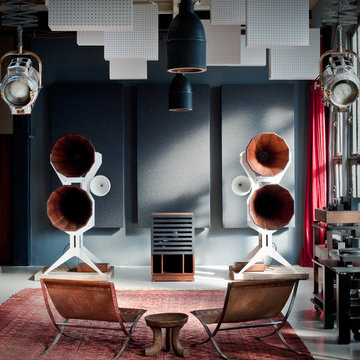
![Loft Style [City Living]](https://st.hzcdn.com/fimgs/pictures/living-rooms/loft-style-city-living-inspire-q-img~d3c1f0350d48918f_5742-1-dfc3b0f-w360-h360-b0-p0.jpg)
