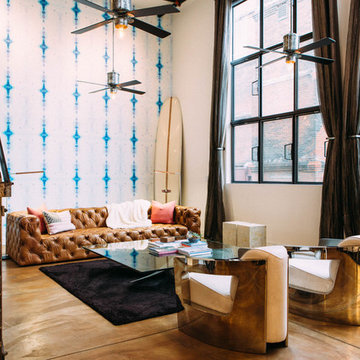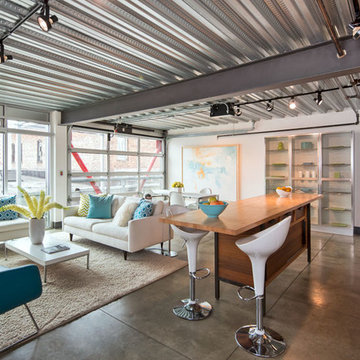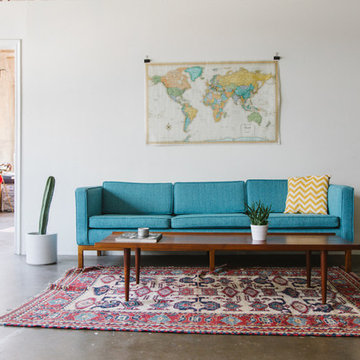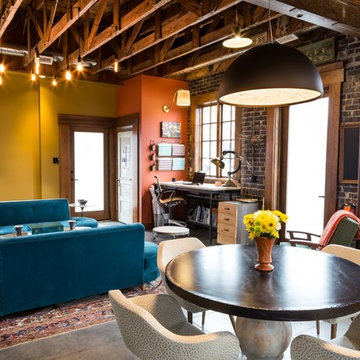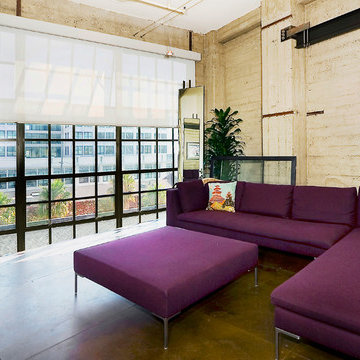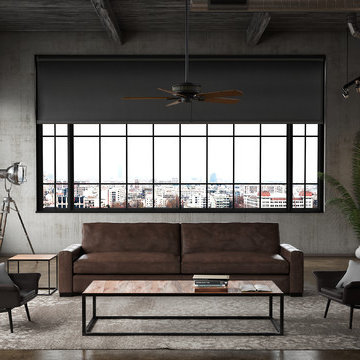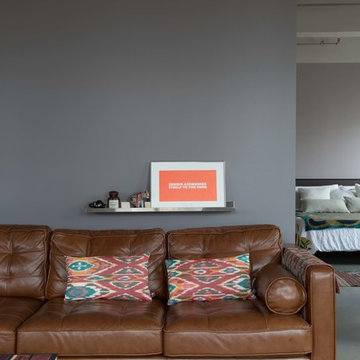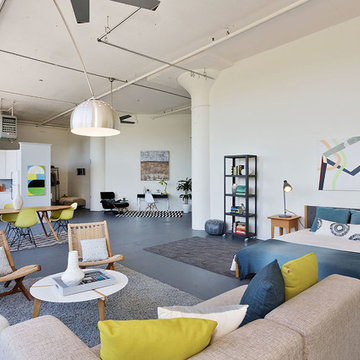インダストリアルスタイルのリビング (コンクリートの床、コルクフローリング、テレビなし) の写真
絞り込み:
資材コスト
並び替え:今日の人気順
写真 1〜20 枚目(全 193 枚)
1/5
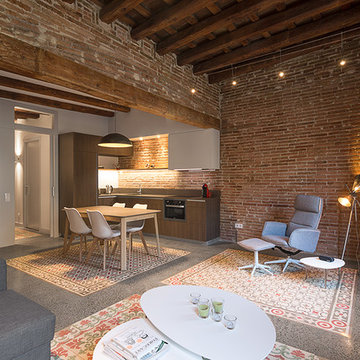
David Benito
バルセロナにあるお手頃価格の中くらいなインダストリアルスタイルのおしゃれなリビング (コンクリートの床、茶色い壁、暖炉なし、テレビなし) の写真
バルセロナにあるお手頃価格の中くらいなインダストリアルスタイルのおしゃれなリビング (コンクリートの床、茶色い壁、暖炉なし、テレビなし) の写真
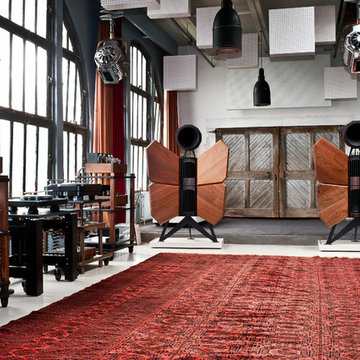
ヒューストンにあるお手頃価格の中くらいなインダストリアルスタイルのおしゃれなLDK (ベージュの壁、コンクリートの床、暖炉なし、テレビなし、白い床) の写真
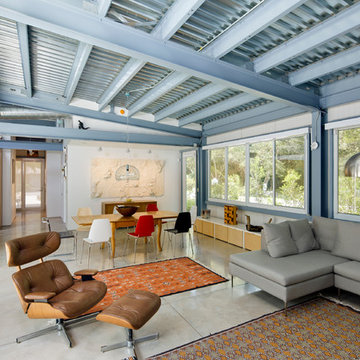
Impact windows and doors for hurricane protection. House designed by Holly Zickler and David Rifkind. Photography by Dana Hoff. Glass-and-glazing load calculations, analysis, supply and installation by Astor Windows and Doors.
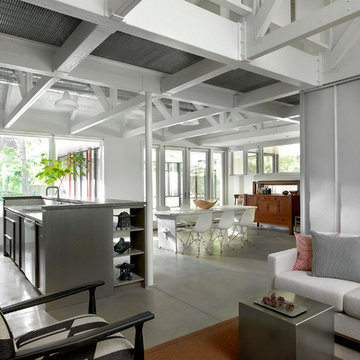
Tony Soluri
シカゴにある小さなインダストリアルスタイルのおしゃれなLDK (グレーの壁、コンクリートの床、暖炉なし、テレビなし) の写真
シカゴにある小さなインダストリアルスタイルのおしゃれなLDK (グレーの壁、コンクリートの床、暖炉なし、テレビなし) の写真
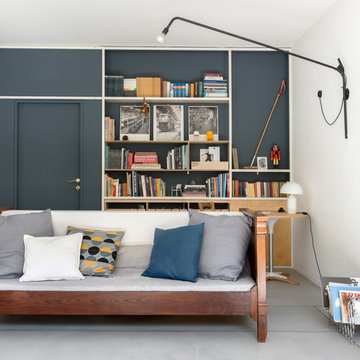
Photography: @angelitabonetti / @monadvisual
Styling: @alessandrachiarelli
ミラノにある巨大なインダストリアルスタイルのおしゃれなリビングロフト (ライブラリー、青い壁、コンクリートの床、テレビなし、グレーの床) の写真
ミラノにある巨大なインダストリアルスタイルのおしゃれなリビングロフト (ライブラリー、青い壁、コンクリートの床、テレビなし、グレーの床) の写真
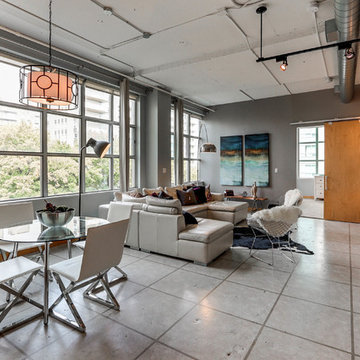
This amazing über contemporary loft space is located in the heart of the very trendy and oh so upscale Yonge and Eglinton district.
This loft oozes style and epitomizes the uptown lifestyle. It's raw industrial look really resonates with the uptown crowd.
The polished concrete floors, exposed sprinklers. ductwork and huge 9ft barn doors all helped to set the stage.
There was only one problem......it didn't sell!
We were called in by the Realtor to give this loft and urban trendy vibe.
We encouraged the clients to repaint utilizing a more current, trending palette. We choose a pallet of several grey tones.
Our list of suggested updates included, switching out the light fixtures, replacing old worn carpeting with a Berber and staging utilizing key pieces one would expect with the loft look. We brought in contemporary furnishings and decor pieces including a live edge coffee table and a cowhide rug. All of these updates translated to SOLD within weeks of staging! Another successful transformation.

他の地域にあるインダストリアルスタイルのおしゃれなLDK (コンクリートの床、薪ストーブ、タイルの暖炉まわり、テレビなし、グレーの床、レンガ壁、黒い天井、ルーバー天井) の写真
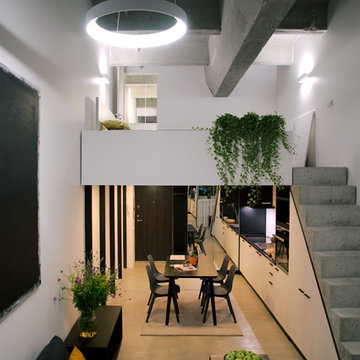
city loft - factory space conversion, overview with lighting
photo / marija jurcikaite
高級な中くらいなインダストリアルスタイルのおしゃれなLDK (白い壁、コンクリートの床、テレビなし、グレーの床) の写真
高級な中くらいなインダストリアルスタイルのおしゃれなLDK (白い壁、コンクリートの床、テレビなし、グレーの床) の写真
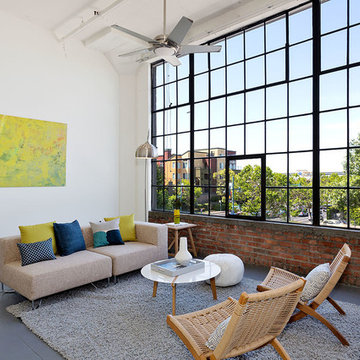
Photography by Liz Rusby
サンフランシスコにあるインダストリアルスタイルのおしゃれなリビングロフト (白い壁、コンクリートの床、テレビなし) の写真
サンフランシスコにあるインダストリアルスタイルのおしゃれなリビングロフト (白い壁、コンクリートの床、テレビなし) の写真
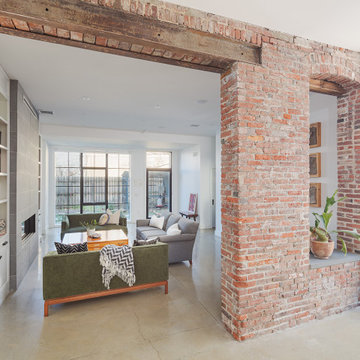
フィラデルフィアにある高級な中くらいなインダストリアルスタイルのおしゃれなLDK (ライブラリー、コンクリートの床、横長型暖炉、タイルの暖炉まわり、テレビなし、グレーの床) の写真
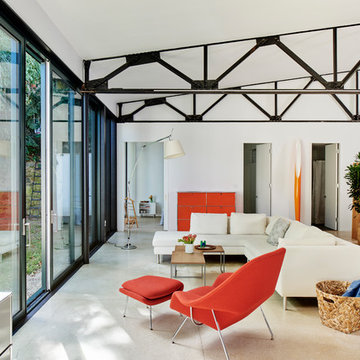
This midcentury modern house was transformed from a municipal garage into a private house in the late 1950’s by renowned modernist architect Paul Rudolph. At project start the house was in pristine condition, virtually untouched since it won a Record Houses award in 1960. We were tasked with bringing the house up to current energy efficiency standards and with reorganizing the house to accommodate the new owners’ more contemporary needs, while also respecting the noteworthy original design.
Image courtesy © Tony Luong
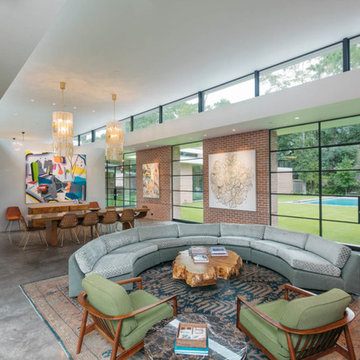
Portella added finishing touches to this Dillon Kyle Architects design. The concrete floors mixed with the exposed brick make the house feel modern and timeless at the same time!
Photo's provided by Benjamin Hill Photography
インダストリアルスタイルのリビング (コンクリートの床、コルクフローリング、テレビなし) の写真
1
