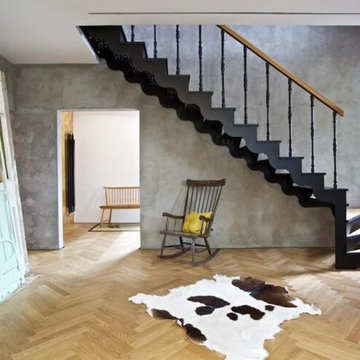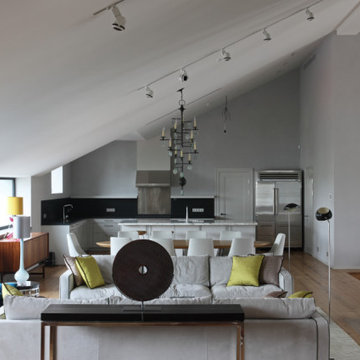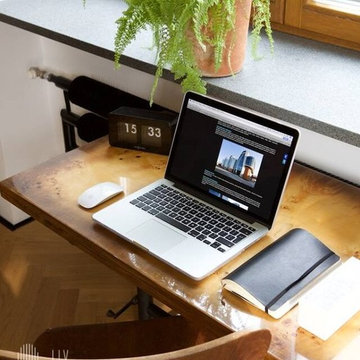インダストリアルスタイルのリビングロフト (両方向型暖炉) の写真
絞り込み:
資材コスト
並び替え:今日の人気順
写真 1〜20 枚目(全 20 枚)
1/4

http://www.A dramatic chalet made of steel and glass. Designed by Sandler-Kilburn Architects, it is awe inspiring in its exquisitely modern reincarnation. Custom walnut cabinets frame the kitchen, a Tulikivi soapstone fireplace separates the space, a stainless steel Japanese soaking tub anchors the master suite. For the car aficionado or artist, the steel and glass garage is a delight and has a separate meter for gas and water. Set on just over an acre of natural wooded beauty adjacent to Mirrormont.
Fred Uekert-FJU Photo
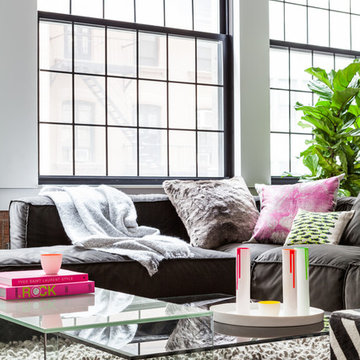
Open concept and modular furniture perfect for entertaining.
Photos by: Seth Caplan
ニューヨークにある中くらいなインダストリアルスタイルのおしゃれなリビングロフト (白い壁、濃色無垢フローリング、両方向型暖炉、茶色い床) の写真
ニューヨークにある中くらいなインダストリアルスタイルのおしゃれなリビングロフト (白い壁、濃色無垢フローリング、両方向型暖炉、茶色い床) の写真
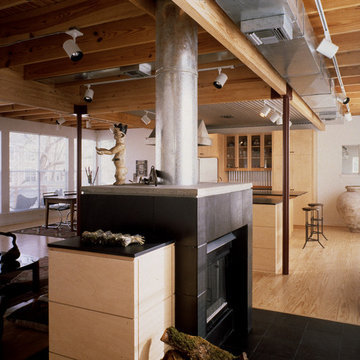
My clients were'early pioneers in a low-density 1940's working class neighborhood that quickly transitioned to its current status as an up-scale higher-density enclave of [cool] townhouses close to downtown.
The resulting, much-published, AIA state and local award-winning design assumes an industrial flavor in direct response to the materials and ambience the clients wanted: a light-filled, open-plan living space with exposed wood structure, pine 2x sub-flooring, exposed ductwork and conduit, metal and stucco exterior siding, finished concrete floors on floor 1 and metal sash windows all around.
To this day, the clients describe their belovedly unique house as the well-designed and well-cared-for caretaker of their lives
Paul Hester, Photographer
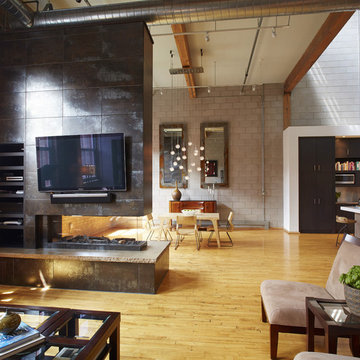
View from the living room area of the loft.
Photo by: Jill Greer
ミネアポリスにあるラグジュアリーな中くらいなインダストリアルスタイルのおしゃれなリビングロフト (ベージュの壁、淡色無垢フローリング、両方向型暖炉、金属の暖炉まわり、壁掛け型テレビ、茶色い床) の写真
ミネアポリスにあるラグジュアリーな中くらいなインダストリアルスタイルのおしゃれなリビングロフト (ベージュの壁、淡色無垢フローリング、両方向型暖炉、金属の暖炉まわり、壁掛け型テレビ、茶色い床) の写真
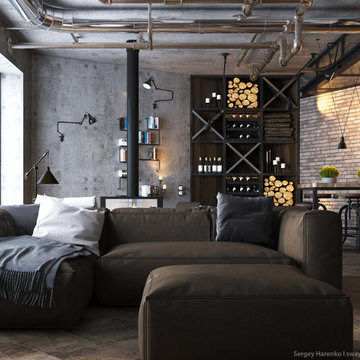
Sergey Harenko
他の地域にある高級な広いインダストリアルスタイルのおしゃれなリビング (マルチカラーの壁、無垢フローリング、両方向型暖炉、壁掛け型テレビ) の写真
他の地域にある高級な広いインダストリアルスタイルのおしゃれなリビング (マルチカラーの壁、無垢フローリング、両方向型暖炉、壁掛け型テレビ) の写真
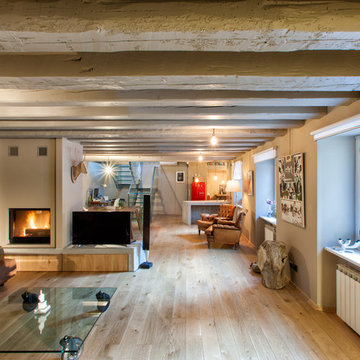
Metroarea
他の地域にあるお手頃価格の中くらいなインダストリアルスタイルのおしゃれなリビング (ベージュの壁、無垢フローリング、両方向型暖炉、漆喰の暖炉まわり、据え置き型テレビ) の写真
他の地域にあるお手頃価格の中くらいなインダストリアルスタイルのおしゃれなリビング (ベージュの壁、無垢フローリング、両方向型暖炉、漆喰の暖炉まわり、据え置き型テレビ) の写真
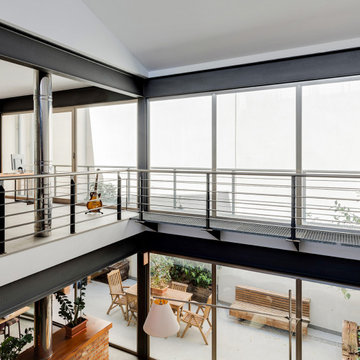
他の地域にある高級な広いインダストリアルスタイルのおしゃれなリビングロフト (グレーの壁、セラミックタイルの床、両方向型暖炉、レンガの暖炉まわり、グレーの床、表し梁、全タイプの壁の仕上げ) の写真
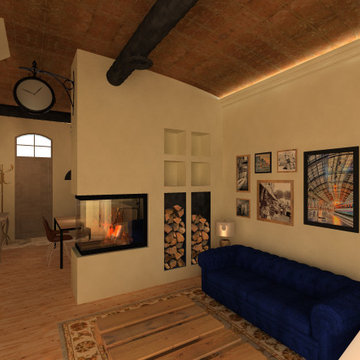
Entre el espacio cocina y el espacio salón decidimos poner una chimenea de leña de alta eficiencia con recuperador de calor que distribuye el calor producido por el resto de la casa.
Recuperamos la bóveda catalana descubriéndola y haciéndola visible e iluminándola con luz indirecta oculta tras una moldura.
Elegimos poner un pavimento de parquet natural tratado al aceite por sus cualidades de calidez al tacto, su propiedad aislante de la solera y por sus cualidades higroscópicas para regular la humedad ambiental y por su ausencia de componentes orgánicos volátiles (VOC).
Las paredes las revestimos de revoco de arcilla por su buen comportamiento de inercia térmica para mantener al máximo la temperatura interior y minimizar el uso de energía para climatización y también por su cualidad frente a la regulación de humedad del ambiente.
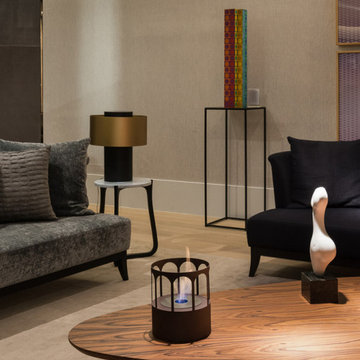
Portable Ecofireplace with weathering Corten steel encasing. Thermal insulation made of rock wool bases and refractory tape applied to the burner.
ラグジュアリーな巨大なインダストリアルスタイルのおしゃれなリビング (グレーの壁、クッションフロア、両方向型暖炉、金属の暖炉まわり) の写真
ラグジュアリーな巨大なインダストリアルスタイルのおしゃれなリビング (グレーの壁、クッションフロア、両方向型暖炉、金属の暖炉まわり) の写真

http://www.A dramatic chalet made of steel and glass. Designed by Sandler-Kilburn Architects, it is awe inspiring in its exquisitely modern reincarnation. Custom walnut cabinets frame the kitchen, a Tulikivi soapstone fireplace separates the space, a stainless steel Japanese soaking tub anchors the master suite. For the car aficionado or artist, the steel and glass garage is a delight and has a separate meter for gas and water. Set on just over an acre of natural wooded beauty adjacent to Mirrormont.
Fred Uekert-FJU Photo
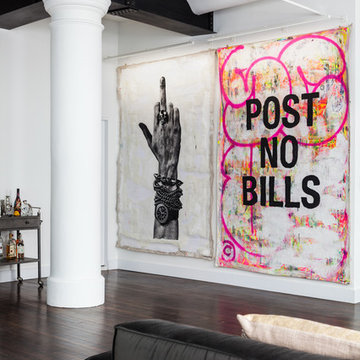
These Chad Muska original paintings were my initial inspiration for the whole loft. I found them in an image on Pinterest and fell in love. We tracked down the originals and purchased them from Chad Musaka and shipped them in from L.A. They totally make the space!
Photos by: Seth Caplan
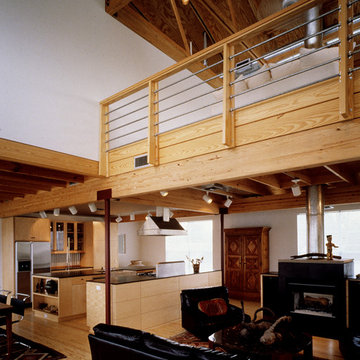
My clients were'early pioneers in a low-density 1940's working class neighborhood that quickly transitioned to its current status as an up-scale higher-density enclave of [cool] townhouses close to downtown.
The resulting, much-published, AIA state and local award-winning design assumes an industrial flavor in direct response to the materials and ambience the clients wanted: a light-filled, open-plan living space with exposed wood structure, pine 2x sub-flooring, exposed ductwork and conduit, metal and stucco exterior siding, finished concrete floors on floor 1 and metal sash windows all around.
To this day, the clients describe their belovedly unique house as the well-designed and well-cared-for caretaker of their lives
Paul Hester, Photographer
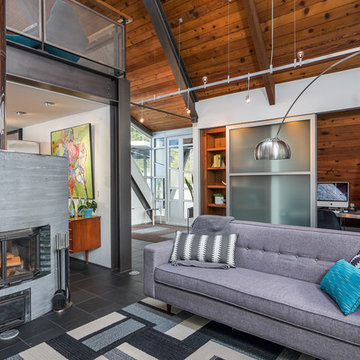
http://www.A dramatic chalet made of steel and glass. Designed by Sandler-Kilburn Architects, it is awe inspiring in its exquisitely modern reincarnation. Custom walnut cabinets frame the kitchen, a Tulikivi soapstone fireplace separates the space, a stainless steel Japanese soaking tub anchors the master suite. For the car aficionado or artist, the steel and glass garage is a delight and has a separate meter for gas and water. Set on just over an acre of natural wooded beauty adjacent to Mirrormont.
Fred Uekert-FJU Photo
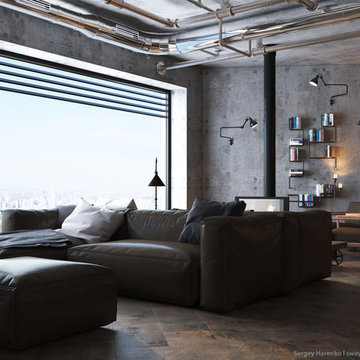
Sergey Harenko
他の地域にある高級な広いインダストリアルスタイルのおしゃれなリビング (マルチカラーの壁、無垢フローリング、両方向型暖炉、壁掛け型テレビ) の写真
他の地域にある高級な広いインダストリアルスタイルのおしゃれなリビング (マルチカラーの壁、無垢フローリング、両方向型暖炉、壁掛け型テレビ) の写真
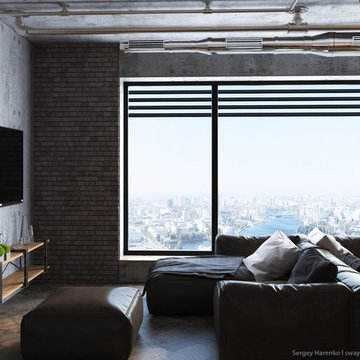
Sergey Harenko
他の地域にある高級な広いインダストリアルスタイルのおしゃれなリビング (マルチカラーの壁、無垢フローリング、両方向型暖炉、壁掛け型テレビ) の写真
他の地域にある高級な広いインダストリアルスタイルのおしゃれなリビング (マルチカラーの壁、無垢フローリング、両方向型暖炉、壁掛け型テレビ) の写真
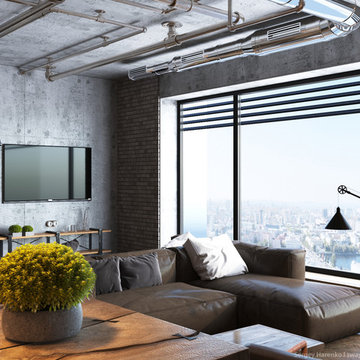
Sergey Harenko
他の地域にある高級な広いインダストリアルスタイルのおしゃれなリビング (マルチカラーの壁、無垢フローリング、両方向型暖炉、壁掛け型テレビ) の写真
他の地域にある高級な広いインダストリアルスタイルのおしゃれなリビング (マルチカラーの壁、無垢フローリング、両方向型暖炉、壁掛け型テレビ) の写真
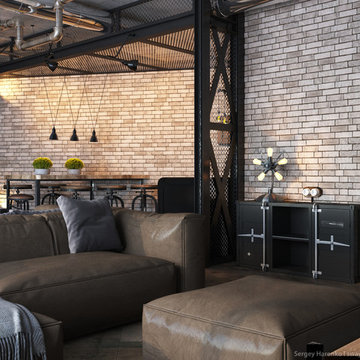
Sergey Harenko
他の地域にある高級な広いインダストリアルスタイルのおしゃれなリビング (マルチカラーの壁、無垢フローリング、両方向型暖炉、壁掛け型テレビ) の写真
他の地域にある高級な広いインダストリアルスタイルのおしゃれなリビング (マルチカラーの壁、無垢フローリング、両方向型暖炉、壁掛け型テレビ) の写真
インダストリアルスタイルのリビングロフト (両方向型暖炉) の写真
1
