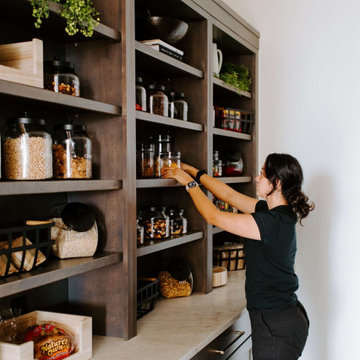巨大なインダストリアルスタイルのキッチンの写真
絞り込み:
資材コスト
並び替え:今日の人気順
写真 81〜100 枚目(全 574 枚)
1/3
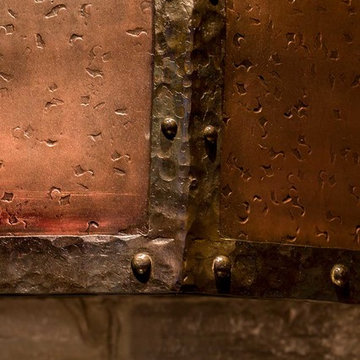
Detail of copper hood.
シカゴにあるラグジュアリーな巨大なインダストリアルスタイルのおしゃれなキッチン (アンダーカウンターシンク、フラットパネル扉のキャビネット、緑のキャビネット、珪岩カウンター、グレーのキッチンパネル、石スラブのキッチンパネル、シルバーの調理設備、無垢フローリング、茶色い床) の写真
シカゴにあるラグジュアリーな巨大なインダストリアルスタイルのおしゃれなキッチン (アンダーカウンターシンク、フラットパネル扉のキャビネット、緑のキャビネット、珪岩カウンター、グレーのキッチンパネル、石スラブのキッチンパネル、シルバーの調理設備、無垢フローリング、茶色い床) の写真

ダラスにあるラグジュアリーな巨大なインダストリアルスタイルのおしゃれなキッチン (アンダーカウンターシンク、フラットパネル扉のキャビネット、中間色木目調キャビネット、御影石カウンター、茶色いキッチンパネル、木材のキッチンパネル、シルバーの調理設備、コンクリートの床) の写真
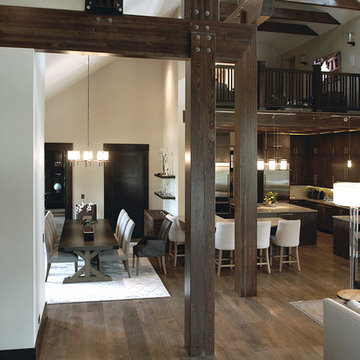
Industrial, Zen and craftsman influences harmoniously come together in one jaw-dropping design. Windows and galleries let natural light saturate the open space and highlight rustic wide-plank floors. Floor: 9-1/2” wide-plank Vintage French Oak Rustic Character Victorian Collection hand scraped pillowed edge color Komaco Satin Hardwax Oil. For more information please email us at: sales@signaturehardwoods.com
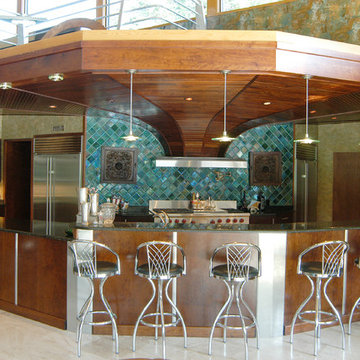
タンパにあるラグジュアリーな巨大なインダストリアルスタイルのおしゃれなキッチン (アンダーカウンターシンク、フラットパネル扉のキャビネット、濃色木目調キャビネット、御影石カウンター、青いキッチンパネル、石タイルのキッチンパネル、シルバーの調理設備、磁器タイルの床、ベージュの床) の写真
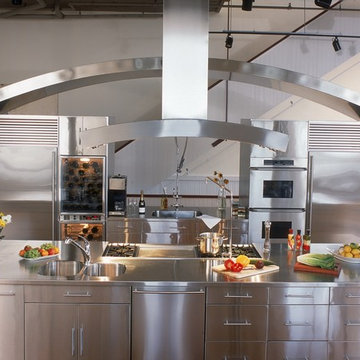
Brushed Stainless Steel Countertop with Integral Stainless Steel Sink.
Custom Stainless Steel Arch.
Stainless Steel Hood.
他の地域にある高級な巨大なインダストリアルスタイルのおしゃれなキッチン (一体型シンク、フラットパネル扉のキャビネット、ステンレスキャビネット、ステンレスカウンター、シルバーの調理設備、無垢フローリング) の写真
他の地域にある高級な巨大なインダストリアルスタイルのおしゃれなキッチン (一体型シンク、フラットパネル扉のキャビネット、ステンレスキャビネット、ステンレスカウンター、シルバーの調理設備、無垢フローリング) の写真
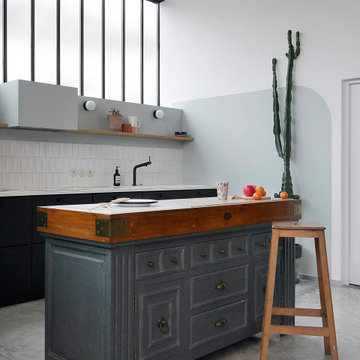
巨大なインダストリアルスタイルのおしゃれなキッチン (シングルシンク、インセット扉のキャビネット、黒いキャビネット、ラミネートカウンター、白いキッチンパネル、セラミックタイルのキッチンパネル、黒い調理設備、コンクリートの床、グレーの床、白いキッチンカウンター) の写真
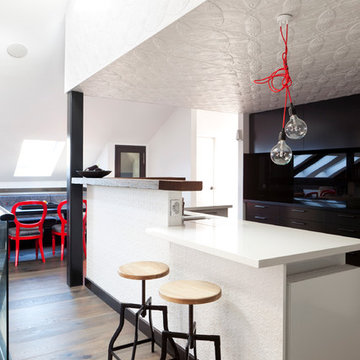
メルボルンにあるラグジュアリーな巨大なインダストリアルスタイルのおしゃれなキッチン (アンダーカウンターシンク、フラットパネル扉のキャビネット、黒いキャビネット、クオーツストーンカウンター、黒いキッチンパネル、ガラスタイルのキッチンパネル、黒い調理設備) の写真
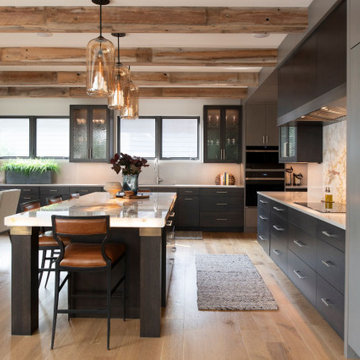
A blend of rustic and contemporary, this beautiful home on Christmas Lake sits at over 6,500 square feet. The floor-to-ceiling windows on the main level open up the entire living space to natural light and gorgeous views. A mix of wood, stone, and metal makes this home truly stunning.
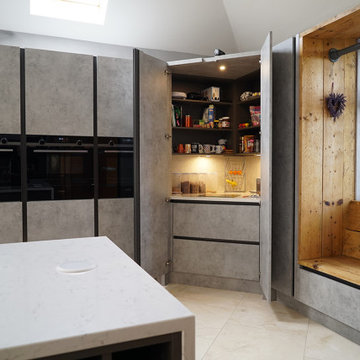
Industrial Style Kitchen. Open Corner Larder / Pantry Cabinet
他の地域にあるラグジュアリーな巨大なインダストリアルスタイルのおしゃれなキッチンの写真
他の地域にあるラグジュアリーな巨大なインダストリアルスタイルのおしゃれなキッチンの写真

Entwurf, Herstellung und Montage eines raumbildenden Elementes zur Schaffung einer Sitzmöglichkeit im Fenster mit anschliessenden Stehtischen
ドレスデンにあるラグジュアリーな巨大なインダストリアルスタイルのおしゃれなキッチン (一体型シンク、フラットパネル扉のキャビネット、グレーのキャビネット、木材カウンター、茶色いキッチンパネル、木材のキッチンパネル、シルバーの調理設備、クッションフロア、茶色い床) の写真
ドレスデンにあるラグジュアリーな巨大なインダストリアルスタイルのおしゃれなキッチン (一体型シンク、フラットパネル扉のキャビネット、グレーのキャビネット、木材カウンター、茶色いキッチンパネル、木材のキッチンパネル、シルバーの調理設備、クッションフロア、茶色い床) の写真
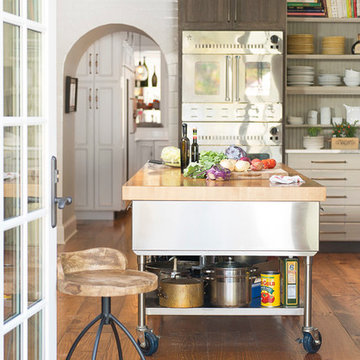
Studio 10Seven
Industrial Kitchen with wood stained cabinetry and stainless steel island with butcher block counter top. Industrial professional appliances, wide plank wood flooring, and subway tile. Stainless steel open shelving, stainless island on casters, Stainless steel appliances, and Stainless range hood.
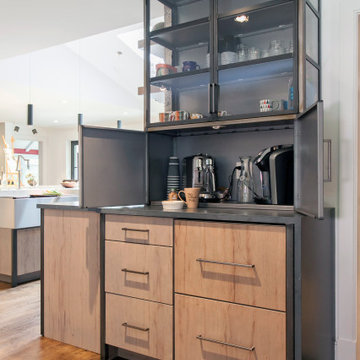
Around the corner from the range is a coffee station featuring a raw steel upper hutch with distorted glass inserts.
Photo by Chrissy Racho.
ブリッジポートにある高級な巨大なインダストリアルスタイルのおしゃれなキッチン (シングルシンク、フラットパネル扉のキャビネット、グレーのキャビネット、クオーツストーンカウンター、茶色いキッチンパネル、トラバーチンのキッチンパネル、シルバーの調理設備、淡色無垢フローリング、茶色い床、白いキッチンカウンター) の写真
ブリッジポートにある高級な巨大なインダストリアルスタイルのおしゃれなキッチン (シングルシンク、フラットパネル扉のキャビネット、グレーのキャビネット、クオーツストーンカウンター、茶色いキッチンパネル、トラバーチンのキッチンパネル、シルバーの調理設備、淡色無垢フローリング、茶色い床、白いキッチンカウンター) の写真
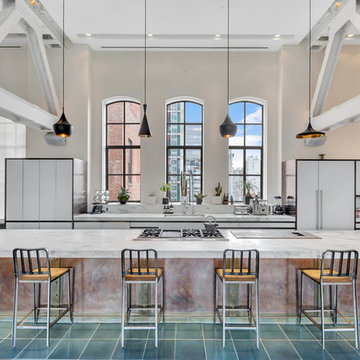
ニューヨークにある巨大なインダストリアルスタイルのおしゃれなキッチン (フラットパネル扉のキャビネット、白いキャビネット、大理石カウンター、パネルと同色の調理設備、緑の床、グレーのキッチンカウンター) の写真
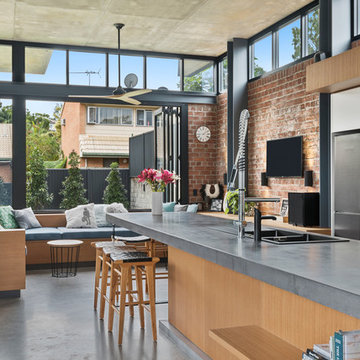
West End - Industrial
ブリスベンにあるラグジュアリーな巨大なインダストリアルスタイルのおしゃれなキッチン (コンクリートカウンター、コンクリートの床、グレーのキッチンカウンター) の写真
ブリスベンにあるラグジュアリーな巨大なインダストリアルスタイルのおしゃれなキッチン (コンクリートカウンター、コンクリートの床、グレーのキッチンカウンター) の写真
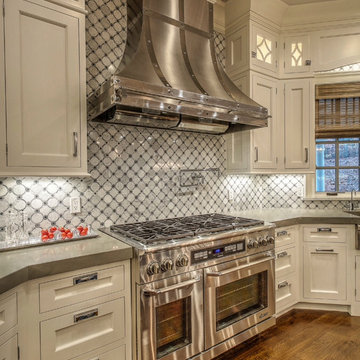
Shiny and chic industrial look kitchen featuring Ive Hill Tile
Highland Sandriff Carrara Blend Marble Tile.
Designed by Liliana Crispino
ニューヨークにある巨大なインダストリアルスタイルのおしゃれなキッチン (ドロップインシンク、白いキャビネット、グレーのキッチンパネル、石タイルのキッチンパネル、シルバーの調理設備、無垢フローリング) の写真
ニューヨークにある巨大なインダストリアルスタイルのおしゃれなキッチン (ドロップインシンク、白いキャビネット、グレーのキッチンパネル、石タイルのキッチンパネル、シルバーの調理設備、無垢フローリング) の写真
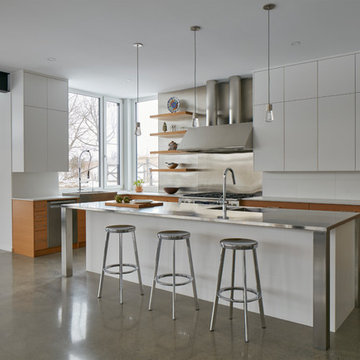
The client’s brief was to create a space reminiscent of their beloved downtown Chicago industrial loft, in a rural farm setting, while incorporating their unique collection of vintage and architectural salvage. The result is a custom designed space that blends life on the farm with an industrial sensibility.
The new house is located on approximately the same footprint as the original farm house on the property. Barely visible from the road due to the protection of conifer trees and a long driveway, the house sits on the edge of a field with views of the neighbouring 60 acre farm and creek that runs along the length of the property.
The main level open living space is conceived as a transparent social hub for viewing the landscape. Large sliding glass doors create strong visual connections with an adjacent barn on one end and a mature black walnut tree on the other.
The house is situated to optimize views, while at the same time protecting occupants from blazing summer sun and stiff winter winds. The wall to wall sliding doors on the south side of the main living space provide expansive views to the creek, and allow for breezes to flow throughout. The wrap around aluminum louvered sun shade tempers the sun.
The subdued exterior material palette is defined by horizontal wood siding, standing seam metal roofing and large format polished concrete blocks.
The interiors were driven by the owners’ desire to have a home that would properly feature their unique vintage collection, and yet have a modern open layout. Polished concrete floors and steel beams on the main level set the industrial tone and are paired with a stainless steel island counter top, backsplash and industrial range hood in the kitchen. An old drinking fountain is built-in to the mudroom millwork, carefully restored bi-parting doors frame the library entrance, and a vibrant antique stained glass panel is set into the foyer wall allowing diffused coloured light to spill into the hallway. Upstairs, refurbished claw foot tubs are situated to view the landscape.
The double height library with mezzanine serves as a prominent feature and quiet retreat for the residents. The white oak millwork exquisitely displays the homeowners’ vast collection of books and manuscripts. The material palette is complemented by steel counter tops, stainless steel ladder hardware and matte black metal mezzanine guards. The stairs carry the same language, with white oak open risers and stainless steel woven wire mesh panels set into a matte black steel frame.
The overall effect is a truly sublime blend of an industrial modern aesthetic punctuated by personal elements of the owners’ storied life.
Photography: James Brittain
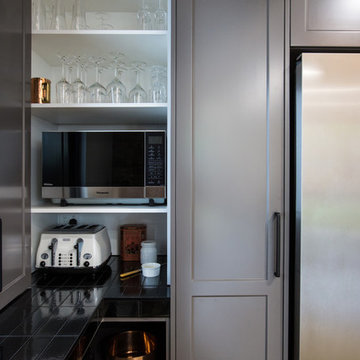
Josie Withers
他の地域にあるラグジュアリーな巨大なインダストリアルスタイルのおしゃれなキッチン (ダブルシンク、シェーカースタイル扉のキャビネット、グレーのキャビネット、人工大理石カウンター、黒いキッチンパネル、サブウェイタイルのキッチンパネル、シルバーの調理設備、コンクリートの床、グレーの床、白いキッチンカウンター) の写真
他の地域にあるラグジュアリーな巨大なインダストリアルスタイルのおしゃれなキッチン (ダブルシンク、シェーカースタイル扉のキャビネット、グレーのキャビネット、人工大理石カウンター、黒いキッチンパネル、サブウェイタイルのキッチンパネル、シルバーの調理設備、コンクリートの床、グレーの床、白いキッチンカウンター) の写真
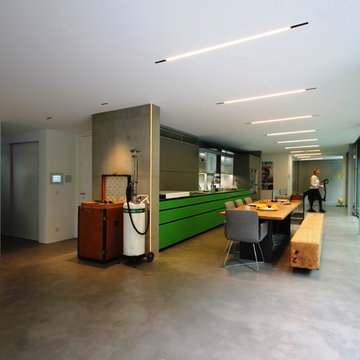
シュトゥットガルトにある高級な巨大なインダストリアルスタイルのおしゃれなキッチン (一体型シンク、緑のキャビネット、人工大理石カウンター、グレーのキッチンパネル、シルバーの調理設備、コンクリートの床、アイランドなし) の写真
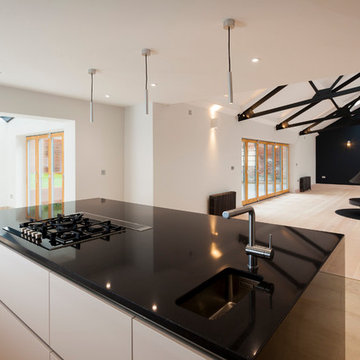
Open Plan Living
Chris Kemp
ケントにあるラグジュアリーな巨大なインダストリアルスタイルのおしゃれなキッチン (ダブルシンク、フラットパネル扉のキャビネット、グレーのキャビネット、御影石カウンター、メタリックのキッチンパネル、ミラータイルのキッチンパネル、シルバーの調理設備、ライムストーンの床) の写真
ケントにあるラグジュアリーな巨大なインダストリアルスタイルのおしゃれなキッチン (ダブルシンク、フラットパネル扉のキャビネット、グレーのキャビネット、御影石カウンター、メタリックのキッチンパネル、ミラータイルのキッチンパネル、シルバーの調理設備、ライムストーンの床) の写真
巨大なインダストリアルスタイルのキッチンの写真
5
