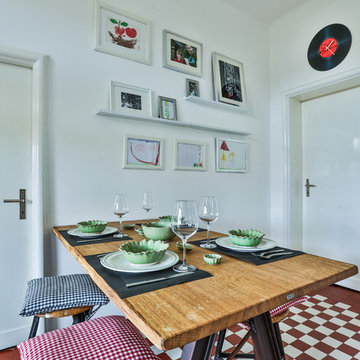高級な巨大なインダストリアルスタイルのキッチンの写真
絞り込み:
資材コスト
並び替え:今日の人気順
写真 1〜20 枚目(全 147 枚)
1/4

デンバーにある高級な巨大なインダストリアルスタイルのおしゃれなキッチン (アンダーカウンターシンク、フラットパネル扉のキャビネット、中間色木目調キャビネット、人工大理石カウンター、白いキッチンパネル、セラミックタイルのキッチンパネル、シルバーの調理設備、淡色無垢フローリング、白いキッチンカウンター) の写真

In this luxurious Serrano home, a mixture of matte glass and glossy laminate cabinetry plays off the industrial metal frames suspended from the dramatically tall ceilings. Custom frameless glass encloses a wine room, complete with flooring made from wine barrels. Continuing the theme, the back kitchen expands the function of the kitchen including a wine station by Dacor.
In the powder bathroom, the lipstick red cabinet floats within this rustic Hollywood glam inspired space. Wood floor material was designed to go up the wall for an emphasis on height.
The upstairs bar/lounge is the perfect spot to hang out and watch the game. Or take a look out on the Serrano golf course. A custom steel raised bar is finished with Dekton trillium countertops for durability and industrial flair. The same lipstick red from the bathroom is brought into the bar space adding a dynamic spice to the space, and tying the two spaces together.
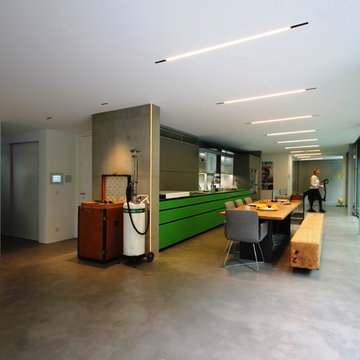
シュトゥットガルトにある高級な巨大なインダストリアルスタイルのおしゃれなキッチン (一体型シンク、緑のキャビネット、人工大理石カウンター、グレーのキッチンパネル、シルバーの調理設備、コンクリートの床、アイランドなし) の写真
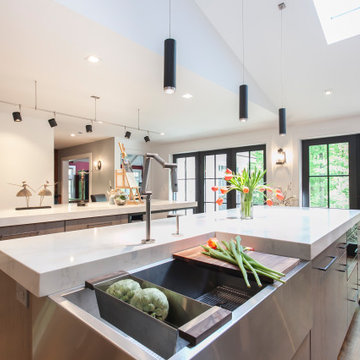
A unique stainless steel corner sink and contemporary lighting choices contribute to the modern feel.
Photo by Chrissy Racho.
ブリッジポートにある高級な巨大なインダストリアルスタイルのおしゃれなキッチン (シングルシンク、フラットパネル扉のキャビネット、グレーのキャビネット、クオーツストーンカウンター、茶色いキッチンパネル、トラバーチンのキッチンパネル、シルバーの調理設備、淡色無垢フローリング、茶色い床、白いキッチンカウンター) の写真
ブリッジポートにある高級な巨大なインダストリアルスタイルのおしゃれなキッチン (シングルシンク、フラットパネル扉のキャビネット、グレーのキャビネット、クオーツストーンカウンター、茶色いキッチンパネル、トラバーチンのキッチンパネル、シルバーの調理設備、淡色無垢フローリング、茶色い床、白いキッチンカウンター) の写真
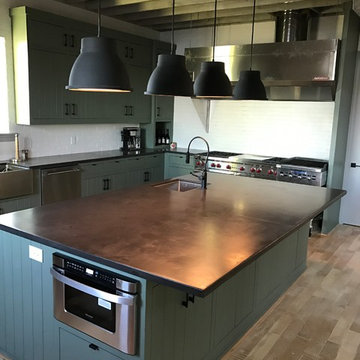
Custom Family lodge with full bar, dual sinks, concrete countertops, wood floors.
ダラスにある高級な巨大なインダストリアルスタイルのおしゃれなキッチン (エプロンフロントシンク、シェーカースタイル扉のキャビネット、緑のキャビネット、コンクリートカウンター、白いキッチンパネル、レンガのキッチンパネル、シルバーの調理設備、淡色無垢フローリング、ベージュの床) の写真
ダラスにある高級な巨大なインダストリアルスタイルのおしゃれなキッチン (エプロンフロントシンク、シェーカースタイル扉のキャビネット、緑のキャビネット、コンクリートカウンター、白いキッチンパネル、レンガのキッチンパネル、シルバーの調理設備、淡色無垢フローリング、ベージュの床) の写真
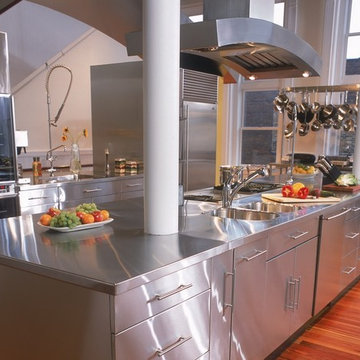
Brushed Stainless Steel Countertop with Integral Stainless Steel Sink.
Stainless Steel Hood.
他の地域にある高級な巨大なインダストリアルスタイルのおしゃれなキッチン (一体型シンク、フラットパネル扉のキャビネット、ステンレスキャビネット、ステンレスカウンター、シルバーの調理設備、無垢フローリング) の写真
他の地域にある高級な巨大なインダストリアルスタイルのおしゃれなキッチン (一体型シンク、フラットパネル扉のキャビネット、ステンレスキャビネット、ステンレスカウンター、シルバーの調理設備、無垢フローリング) の写真
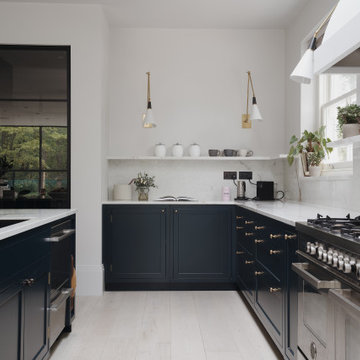
ハートフォードシャーにある高級な巨大なインダストリアルスタイルのおしゃれなキッチン (一体型シンク、シェーカースタイル扉のキャビネット、青いキャビネット、人工大理石カウンター、シルバーの調理設備、淡色無垢フローリング、ベージュの床、白いキッチンカウンター) の写真
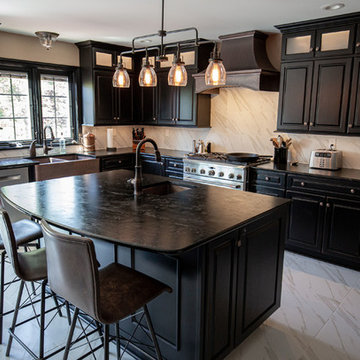
ボストンにある高級な巨大なインダストリアルスタイルのおしゃれなキッチン (ダブルシンク、レイズドパネル扉のキャビネット、黒いキャビネット、ソープストーンカウンター、白いキッチンパネル、磁器タイルのキッチンパネル、シルバーの調理設備、磁器タイルの床、白い床、マルチカラーのキッチンカウンター) の写真
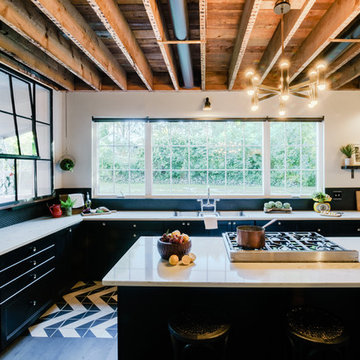
Andrea Pietrangeli
http://andrea.media/
プロビデンスにある高級な巨大なインダストリアルスタイルのおしゃれなキッチン (アンダーカウンターシンク、フラットパネル扉のキャビネット、黒いキャビネット、クオーツストーンカウンター、黒いキッチンパネル、セラミックタイルのキッチンパネル、シルバーの調理設備、セラミックタイルの床、マルチカラーの床、白いキッチンカウンター) の写真
プロビデンスにある高級な巨大なインダストリアルスタイルのおしゃれなキッチン (アンダーカウンターシンク、フラットパネル扉のキャビネット、黒いキャビネット、クオーツストーンカウンター、黒いキッチンパネル、セラミックタイルのキッチンパネル、シルバーの調理設備、セラミックタイルの床、マルチカラーの床、白いキッチンカウンター) の写真

Entwurf, Herstellung und Montage eines raumbildenden Elementes zur Schaffung einer Sitzmöglichkeit im Fenster mit anschliessenden Stehtischen
ドレスデンにある高級な巨大なインダストリアルスタイルのおしゃれなキッチン (一体型シンク、フラットパネル扉のキャビネット、グレーのキャビネット、木材カウンター、茶色いキッチンパネル、木材のキッチンパネル、シルバーの調理設備、クッションフロア、茶色い床) の写真
ドレスデンにある高級な巨大なインダストリアルスタイルのおしゃれなキッチン (一体型シンク、フラットパネル扉のキャビネット、グレーのキャビネット、木材カウンター、茶色いキッチンパネル、木材のキッチンパネル、シルバーの調理設備、クッションフロア、茶色い床) の写真
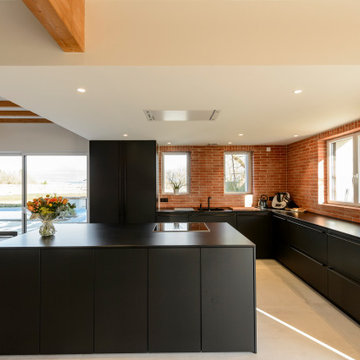
Rénovation d’une ancienne bâtisse à Fronton
Ce projet de rénovation concerne une ancienne bâtisse en briques et terre crue, les clients ont fait appel à nous pour moderniser tout le rez-de-chaussée de cette maison.
Les transformations commencent dès l’entrée, puisqu’en l’état elle donnait directement sur la cuisine, il a donc fallu délimiter l’espace.
Nous avons séparé visuellement les espaces par le biais d’un claustra en métal aux aspects rouillés pour être en harmonie avec la brique du lieu. Ce claustra simule une arche de passage d’une pièce à l’autre, tout en permettant de garder le côté traversant.
Dans la continuité, le vestiaire a lui aussi subi un renouveau, puisqu’il a été agencé avec des portes dites accordéons, miroirs.
En suivant, le WC a lui aussi rajeuni avec un décor Jungle aux murs, et un carrelage en lamelle de 5 cm x 80 cm gris béton au sol.
Après avoir passé ce fameux claustra, nous découvrons une grande pièce qui est la cuisine. Aussi grande qu’elle soit, elle dispose de nombreuses fenêtres et baies vitrées, ce qui ne rend pas aussi simple l’agencement du mobilier.
Les clients souhaitant faire une piscine derrière, nous ont demandé d’ouvrir le mur au niveau de la fenêtre panoramique, de manière à donner un accès direct sur celle-ci. C’est alors que nous avons positionné une baie vitrée à galandage à la place de cette fenêtre pour avoir une vue complète des extérieurs.
La cuisine s’est donc implantée naturellement dans le sens contraire qu’à l’existant.
Cette pièce se veut conviviale, permettant de partager le repas avec les enfants sur cette table en continuité de ce grand ilot tout en gardant la vue sur ce foyer de cheminée destinée aux grillades.
La cheminée a été conservée à son emplacement initial mais a été intégrée aux éléments de cuisine avec la colonne four, micro-ondes et un placard technique à droite.
Une autre zone de colonnes a été conçu pour camoufler l’entrée de la buanderie. Voilà donc une porte dérobée, laissant croire qu’il ne s’agit que de rangements.
Concernant les matériaux, c’est une composition de noir et blanc avec un parement de briques et les poutres déjà présentes. Un faux plafond a été crée pour intégrer la hotte encastrée, et toujours dans le but de délimiter les espaces.
Entre poutres, des toiles tendues blanches permettent d’alléger le côté bois et moderniser l’ensemble.
Si nous continuons la visite, nous arrivons sur le séjour avec différentes zones, chacune délimitées par un type d’éclairage et /ou de mobilier.
En premier lieu, la partie Bar, avec cave à vin et autres accessoires pour accueillir chaleureusement ses convives. Cet espace fait partie de la continuité de la cuisine avec du bois et du noir.
Un côté lounge était désiré par nos clients c’est pourquoi cela a été pensé comme une alcôve, de couleur gris anthracite.
Pour accentuer cet aspect cave et bar convivial, un billard s’est naturellement intégrer à l’espace.
A la suite, la salle à manger, avec cette grande table qui permet de recevoir ses proches en grand.
Cette sélection de mobilier habille le volume de par sa taille et ses coloris. Orange, gris et noir.
L’escalier a été repeint pour mieux s’intégrer à la nouvelle ambiance moderne et contemporaine.
Son cachet avec le garde-corps effet rouillé a été conservé.
Le salon a été modifié par le remplacement du poêle à bois, nous avons mis un foyer de cheminée intégré.
Nous avons changé les portes du placard technique à gauche de la cheminée pour quelque chose de plus esthétique et plus pratique.
Entre ces deux éléments le rack à bois vertical qui vient sublimer la hauteur.
Le meuble de télévision vient dans la continuité de la cheminée intégrant ainsi un grand linéaire de rangements.
L’agencement du mobilier a été fait par rapport à la télévision et la cheminée avec ce grand canapé gris et ce fauteuil orange en raccord avec le bar, la table, la cuisine.
L’intégralité du sol a été carrelé avec un grand format de gré cérame, 120 x 120 cm dans des tons beiges délavés pour unifier l’ensemble.
Le rez-de-chaussée est donc modernisé de par la décoration et l’agencement des espaces.
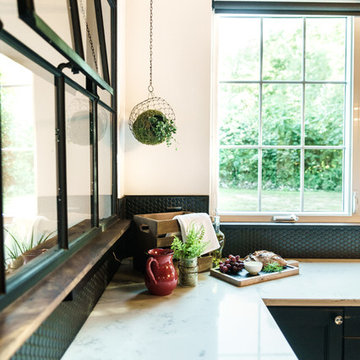
Andrea Pietrangeli
http://andrea.media/
プロビデンスにある高級な巨大なインダストリアルスタイルのおしゃれなキッチン (アンダーカウンターシンク、フラットパネル扉のキャビネット、黒いキャビネット、クオーツストーンカウンター、黒いキッチンパネル、セラミックタイルのキッチンパネル、シルバーの調理設備、セラミックタイルの床、マルチカラーの床、白いキッチンカウンター) の写真
プロビデンスにある高級な巨大なインダストリアルスタイルのおしゃれなキッチン (アンダーカウンターシンク、フラットパネル扉のキャビネット、黒いキャビネット、クオーツストーンカウンター、黒いキッチンパネル、セラミックタイルのキッチンパネル、シルバーの調理設備、セラミックタイルの床、マルチカラーの床、白いキッチンカウンター) の写真
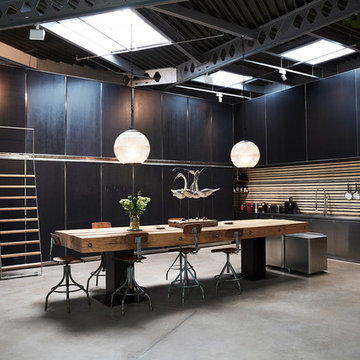
ロンドンにある高級な巨大なインダストリアルスタイルのおしゃれなキッチン (フラットパネル扉のキャビネット、黒いキャビネット、シルバーの調理設備、コンクリートの床、グレーの床、ドロップインシンク、ステンレスカウンター、茶色いキッチンパネル) の写真
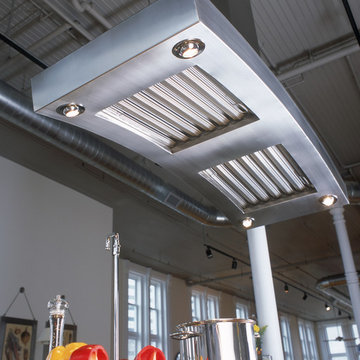
Stainless Steel Hood
他の地域にある高級な巨大なインダストリアルスタイルのおしゃれなキッチン (一体型シンク、フラットパネル扉のキャビネット、ステンレスキャビネット、ステンレスカウンター、シルバーの調理設備、無垢フローリング) の写真
他の地域にある高級な巨大なインダストリアルスタイルのおしゃれなキッチン (一体型シンク、フラットパネル扉のキャビネット、ステンレスキャビネット、ステンレスカウンター、シルバーの調理設備、無垢フローリング) の写真
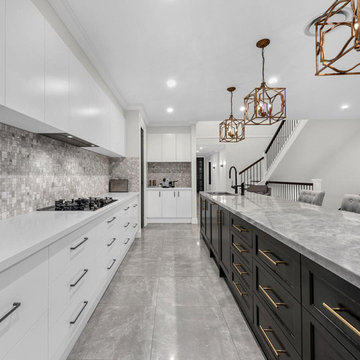
ブリスベンにある高級な巨大なインダストリアルスタイルのおしゃれなアイランドキッチン (ドロップインシンク、フラットパネル扉のキャビネット、白いキャビネット、グレーのキッチンパネル、モザイクタイルのキッチンパネル、グレーの床、白いキッチンカウンター) の写真
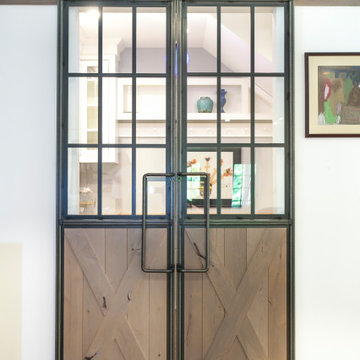
The existing pantry was enclosed with sliding barn doors that mimic the look of the custom Hickory cabinetry.
Photo by Chrissy Racho.
ブリッジポートにある高級な巨大なインダストリアルスタイルのおしゃれなキッチン (シングルシンク、フラットパネル扉のキャビネット、グレーのキャビネット、クオーツストーンカウンター、茶色いキッチンパネル、トラバーチンのキッチンパネル、シルバーの調理設備、淡色無垢フローリング、茶色い床、白いキッチンカウンター) の写真
ブリッジポートにある高級な巨大なインダストリアルスタイルのおしゃれなキッチン (シングルシンク、フラットパネル扉のキャビネット、グレーのキャビネット、クオーツストーンカウンター、茶色いキッチンパネル、トラバーチンのキッチンパネル、シルバーの調理設備、淡色無垢フローリング、茶色い床、白いキッチンカウンター) の写真
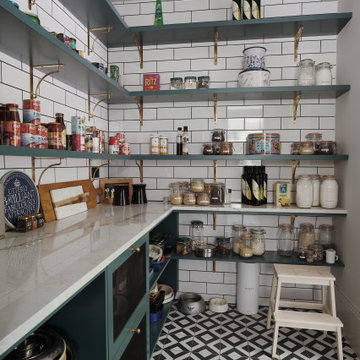
ハートフォードシャーにある高級な巨大なインダストリアルスタイルのおしゃれなキッチン (一体型シンク、シェーカースタイル扉のキャビネット、青いキャビネット、人工大理石カウンター、シルバーの調理設備、淡色無垢フローリング、ベージュの床、白いキッチンカウンター) の写真
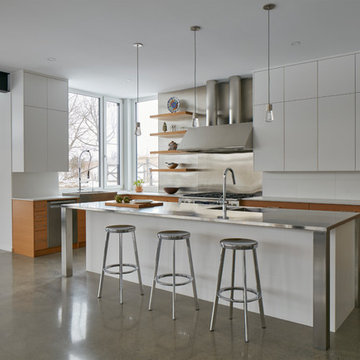
The client’s brief was to create a space reminiscent of their beloved downtown Chicago industrial loft, in a rural farm setting, while incorporating their unique collection of vintage and architectural salvage. The result is a custom designed space that blends life on the farm with an industrial sensibility.
The new house is located on approximately the same footprint as the original farm house on the property. Barely visible from the road due to the protection of conifer trees and a long driveway, the house sits on the edge of a field with views of the neighbouring 60 acre farm and creek that runs along the length of the property.
The main level open living space is conceived as a transparent social hub for viewing the landscape. Large sliding glass doors create strong visual connections with an adjacent barn on one end and a mature black walnut tree on the other.
The house is situated to optimize views, while at the same time protecting occupants from blazing summer sun and stiff winter winds. The wall to wall sliding doors on the south side of the main living space provide expansive views to the creek, and allow for breezes to flow throughout. The wrap around aluminum louvered sun shade tempers the sun.
The subdued exterior material palette is defined by horizontal wood siding, standing seam metal roofing and large format polished concrete blocks.
The interiors were driven by the owners’ desire to have a home that would properly feature their unique vintage collection, and yet have a modern open layout. Polished concrete floors and steel beams on the main level set the industrial tone and are paired with a stainless steel island counter top, backsplash and industrial range hood in the kitchen. An old drinking fountain is built-in to the mudroom millwork, carefully restored bi-parting doors frame the library entrance, and a vibrant antique stained glass panel is set into the foyer wall allowing diffused coloured light to spill into the hallway. Upstairs, refurbished claw foot tubs are situated to view the landscape.
The double height library with mezzanine serves as a prominent feature and quiet retreat for the residents. The white oak millwork exquisitely displays the homeowners’ vast collection of books and manuscripts. The material palette is complemented by steel counter tops, stainless steel ladder hardware and matte black metal mezzanine guards. The stairs carry the same language, with white oak open risers and stainless steel woven wire mesh panels set into a matte black steel frame.
The overall effect is a truly sublime blend of an industrial modern aesthetic punctuated by personal elements of the owners’ storied life.
Photography: James Brittain
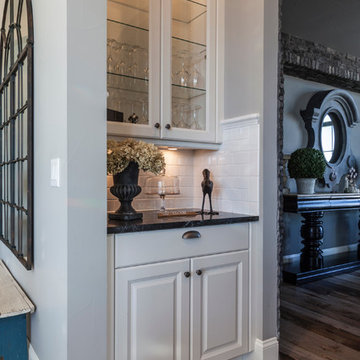
Lou Costy
他の地域にある高級な巨大なインダストリアルスタイルのおしゃれなキッチン (エプロンフロントシンク、レイズドパネル扉のキャビネット、白いキャビネット、ソープストーンカウンター、白いキッチンパネル、セラミックタイルのキッチンパネル、シルバーの調理設備、無垢フローリング) の写真
他の地域にある高級な巨大なインダストリアルスタイルのおしゃれなキッチン (エプロンフロントシンク、レイズドパネル扉のキャビネット、白いキャビネット、ソープストーンカウンター、白いキッチンパネル、セラミックタイルのキッチンパネル、シルバーの調理設備、無垢フローリング) の写真
高級な巨大なインダストリアルスタイルのキッチンの写真
1
