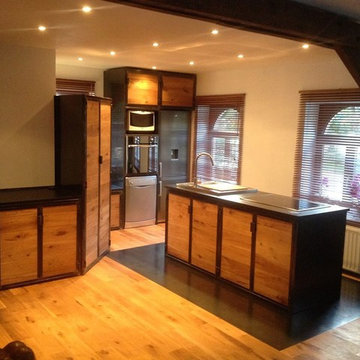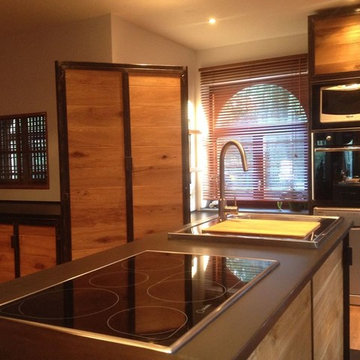巨大なインダストリアルスタイルのキッチン (淡色木目調キャビネット) の写真
絞り込み:
資材コスト
並び替え:今日の人気順
写真 1〜20 枚目(全 28 枚)
1/4

ボストンにあるラグジュアリーな巨大なインダストリアルスタイルのおしゃれなキッチン (フラットパネル扉のキャビネット、淡色木目調キャビネット、御影石カウンター、緑のキッチンパネル、モザイクタイルのキッチンパネル、パネルと同色の調理設備、スレートの床) の写真

パースにあるラグジュアリーな巨大なインダストリアルスタイルのおしゃれなキッチン (シングルシンク、人工大理石カウンター、グレーのキッチンパネル、ボーダータイルのキッチンパネル、シルバーの調理設備、セラミックタイルの床、グレーの床、グレーのキッチンカウンター、フラットパネル扉のキャビネット、淡色木目調キャビネット、板張り天井) の写真
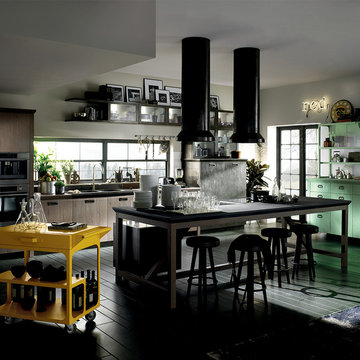
Libertà interpretativa! I designer della Diesel Social Kitchen hanno creato per Scavolini una vasta scelta
di elementi compositivi capaci di fondersi tra loro e generare ogni volta un ambiente originale e unico.
Freedom to interpret! For Scavolini, the designers of the Diesel Social Kitchen have created a vast assortment of compositional features that can merge to generate an infinity of original, unique rooms.
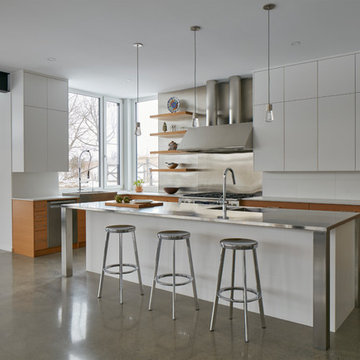
The client’s brief was to create a space reminiscent of their beloved downtown Chicago industrial loft, in a rural farm setting, while incorporating their unique collection of vintage and architectural salvage. The result is a custom designed space that blends life on the farm with an industrial sensibility.
The new house is located on approximately the same footprint as the original farm house on the property. Barely visible from the road due to the protection of conifer trees and a long driveway, the house sits on the edge of a field with views of the neighbouring 60 acre farm and creek that runs along the length of the property.
The main level open living space is conceived as a transparent social hub for viewing the landscape. Large sliding glass doors create strong visual connections with an adjacent barn on one end and a mature black walnut tree on the other.
The house is situated to optimize views, while at the same time protecting occupants from blazing summer sun and stiff winter winds. The wall to wall sliding doors on the south side of the main living space provide expansive views to the creek, and allow for breezes to flow throughout. The wrap around aluminum louvered sun shade tempers the sun.
The subdued exterior material palette is defined by horizontal wood siding, standing seam metal roofing and large format polished concrete blocks.
The interiors were driven by the owners’ desire to have a home that would properly feature their unique vintage collection, and yet have a modern open layout. Polished concrete floors and steel beams on the main level set the industrial tone and are paired with a stainless steel island counter top, backsplash and industrial range hood in the kitchen. An old drinking fountain is built-in to the mudroom millwork, carefully restored bi-parting doors frame the library entrance, and a vibrant antique stained glass panel is set into the foyer wall allowing diffused coloured light to spill into the hallway. Upstairs, refurbished claw foot tubs are situated to view the landscape.
The double height library with mezzanine serves as a prominent feature and quiet retreat for the residents. The white oak millwork exquisitely displays the homeowners’ vast collection of books and manuscripts. The material palette is complemented by steel counter tops, stainless steel ladder hardware and matte black metal mezzanine guards. The stairs carry the same language, with white oak open risers and stainless steel woven wire mesh panels set into a matte black steel frame.
The overall effect is a truly sublime blend of an industrial modern aesthetic punctuated by personal elements of the owners’ storied life.
Photography: James Brittain
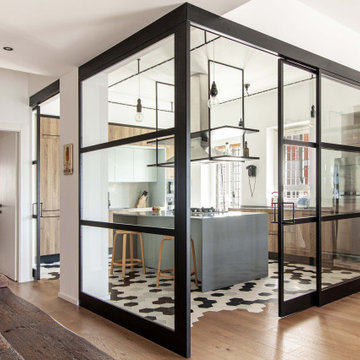
ローマにある巨大なインダストリアルスタイルのおしゃれなアイランドキッチン (アンダーカウンターシンク、フラットパネル扉のキャビネット、淡色木目調キャビネット、クオーツストーンカウンター、グレーのキッチンパネル、磁器タイルのキッチンパネル、シルバーの調理設備、セラミックタイルの床、グレーのキッチンカウンター) の写真
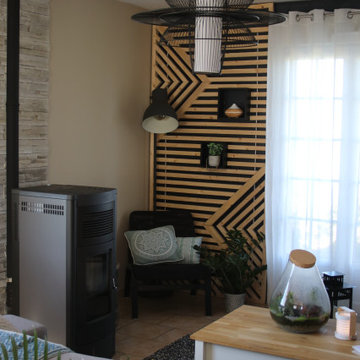
Refonte entière d'une cuisine salle à manger. Egalement rénovation du salon et de la descente d'escalier qui sont ouverts sur la cuisine.
高級な巨大なインダストリアルスタイルのおしゃれなキッチン (アンダーカウンターシンク、淡色木目調キャビネット、黒いキッチンパネル、スレートのキッチンパネル、パネルと同色の調理設備、黒いキッチンカウンター) の写真
高級な巨大なインダストリアルスタイルのおしゃれなキッチン (アンダーカウンターシンク、淡色木目調キャビネット、黒いキッチンパネル、スレートのキッチンパネル、パネルと同色の調理設備、黒いキッチンカウンター) の写真
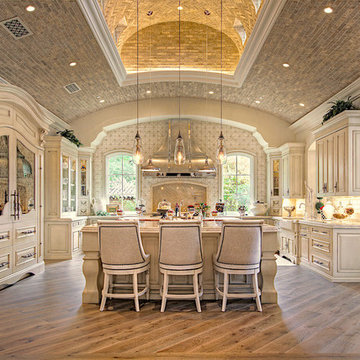
World Renowned Architecture Firm Fratantoni Design created this beautiful home! They design home plans for families all over the world in any size and style. They also have in-house Interior Designer Firm Fratantoni Interior Designers and world class Luxury Home Building Firm Fratantoni Luxury Estates! Hire one or all three companies to design and build and or remodel your home!
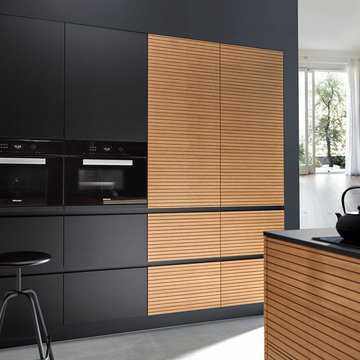
Black Line: MDF (DM) negro, con lamas de madera de roble natural.
他の地域にある高級な巨大なインダストリアルスタイルのおしゃれなキッチン (淡色木目調キャビネット、黒い調理設備、セラミックタイルの床、グレーの床、黒いキッチンカウンター) の写真
他の地域にある高級な巨大なインダストリアルスタイルのおしゃれなキッチン (淡色木目調キャビネット、黒い調理設備、セラミックタイルの床、グレーの床、黒いキッチンカウンター) の写真
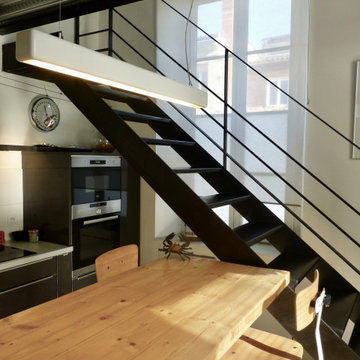
Projet d'aménagement intérieur dans le cadre d'un projet de rénovation piloté par le cabinet Fabre / de Marien, Bordeaux.
Agencement et mobilier : Eric Atelier Design
Volumes et projet Architecte : Fabre / de Marien
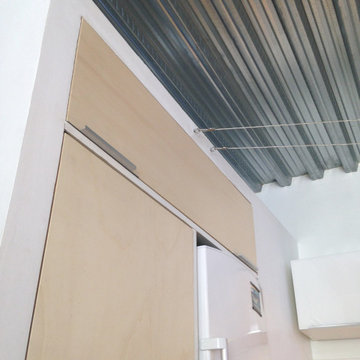
Projet d'aménagement intérieur dans le cadre d'un projet de rénovation piloté par le cabinet Fabre / de Marien, Bordeaux.
Finition des niches de cuisine en contreplaqué.
Agencement et mobilier : Eric Atelier Design
Volumes et projet Architecte : Fabre / de Marien
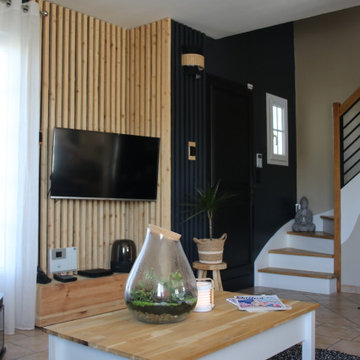
Refonte entière d'une cuisine salle à manger. Egalement rénovation du salon et de la descente d'escalier qui sont ouverts sur la cuisine.
高級な巨大なインダストリアルスタイルのおしゃれなキッチン (アンダーカウンターシンク、淡色木目調キャビネット、黒いキッチンパネル、スレートのキッチンパネル、パネルと同色の調理設備、黒いキッチンカウンター) の写真
高級な巨大なインダストリアルスタイルのおしゃれなキッチン (アンダーカウンターシンク、淡色木目調キャビネット、黒いキッチンパネル、スレートのキッチンパネル、パネルと同色の調理設備、黒いキッチンカウンター) の写真
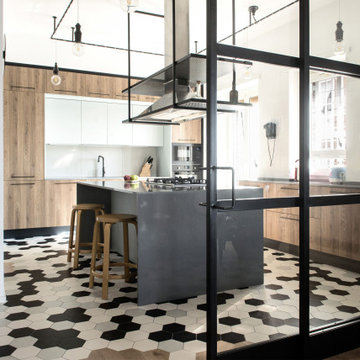
ローマにある巨大なインダストリアルスタイルのおしゃれなアイランドキッチン (アンダーカウンターシンク、フラットパネル扉のキャビネット、淡色木目調キャビネット、クオーツストーンカウンター、グレーのキッチンパネル、磁器タイルのキッチンパネル、シルバーの調理設備、セラミックタイルの床、グレーのキッチンカウンター) の写真
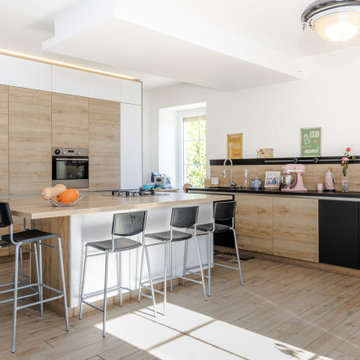
リヨンにあるお手頃価格の巨大なインダストリアルスタイルのおしゃれなキッチン (アンダーカウンターシンク、フラットパネル扉のキャビネット、淡色木目調キャビネット、ラミネートカウンター、ベージュキッチンパネル、木材のキッチンパネル、シルバーの調理設備、セラミックタイルの床、ベージュの床、黒いキッチンカウンター) の写真
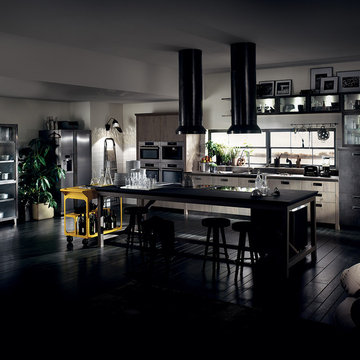
Composizione isola con ante Rovere nodato Ruxe Grey, Rovere Nodato laccate Tempera Green e telaio in Acciaio Drip Metal con vetro retinato
Island composition with doors in Ruxe Grey knotted Oak, Green Tempera lacquered knotted Oak and Drip Metal Steel frame with wired glass.
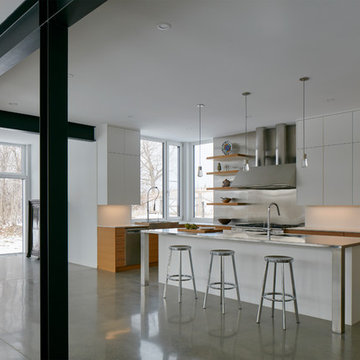
The client’s brief was to create a space reminiscent of their beloved downtown Chicago industrial loft, in a rural farm setting, while incorporating their unique collection of vintage and architectural salvage. The result is a custom designed space that blends life on the farm with an industrial sensibility.
The new house is located on approximately the same footprint as the original farm house on the property. Barely visible from the road due to the protection of conifer trees and a long driveway, the house sits on the edge of a field with views of the neighbouring 60 acre farm and creek that runs along the length of the property.
The main level open living space is conceived as a transparent social hub for viewing the landscape. Large sliding glass doors create strong visual connections with an adjacent barn on one end and a mature black walnut tree on the other.
The house is situated to optimize views, while at the same time protecting occupants from blazing summer sun and stiff winter winds. The wall to wall sliding doors on the south side of the main living space provide expansive views to the creek, and allow for breezes to flow throughout. The wrap around aluminum louvered sun shade tempers the sun.
The subdued exterior material palette is defined by horizontal wood siding, standing seam metal roofing and large format polished concrete blocks.
The interiors were driven by the owners’ desire to have a home that would properly feature their unique vintage collection, and yet have a modern open layout. Polished concrete floors and steel beams on the main level set the industrial tone and are paired with a stainless steel island counter top, backsplash and industrial range hood in the kitchen. An old drinking fountain is built-in to the mudroom millwork, carefully restored bi-parting doors frame the library entrance, and a vibrant antique stained glass panel is set into the foyer wall allowing diffused coloured light to spill into the hallway. Upstairs, refurbished claw foot tubs are situated to view the landscape.
The double height library with mezzanine serves as a prominent feature and quiet retreat for the residents. The white oak millwork exquisitely displays the homeowners’ vast collection of books and manuscripts. The material palette is complemented by steel counter tops, stainless steel ladder hardware and matte black metal mezzanine guards. The stairs carry the same language, with white oak open risers and stainless steel woven wire mesh panels set into a matte black steel frame.
The overall effect is a truly sublime blend of an industrial modern aesthetic punctuated by personal elements of the owners’ storied life.
Photography: James Brittain
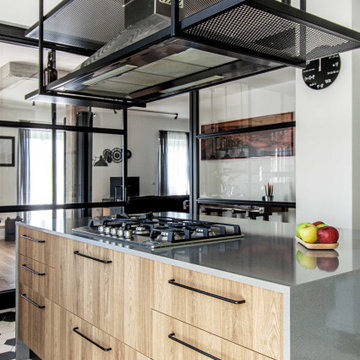
ローマにある巨大なインダストリアルスタイルのおしゃれなアイランドキッチン (アンダーカウンターシンク、フラットパネル扉のキャビネット、淡色木目調キャビネット、クオーツストーンカウンター、グレーのキッチンパネル、磁器タイルのキッチンパネル、シルバーの調理設備、セラミックタイルの床、グレーのキッチンカウンター) の写真
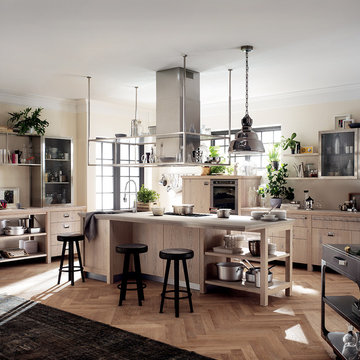
L’ambiente è caratterizzato dal banco centrale – con top in Okite Sahara Gris e cappa in acciaio – il vero fulcro della socialità in cucina.
Intorno: contenitori, vani a giorno e vetrine vintage
rappresentano l’emblema del design industriale.
The kitchen’s key feature is the central counter - with Sahara Gris Okite worktop and steel hood - the real fulcrum of the room’s social life. Around it: storage units, open-fronted units and vintage glass-door cabinets represent the emblem of industrial design
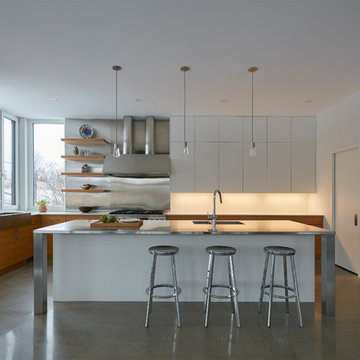
The client’s brief was to create a space reminiscent of their beloved downtown Chicago industrial loft, in a rural farm setting, while incorporating their unique collection of vintage and architectural salvage. The result is a custom designed space that blends life on the farm with an industrial sensibility.
The new house is located on approximately the same footprint as the original farm house on the property. Barely visible from the road due to the protection of conifer trees and a long driveway, the house sits on the edge of a field with views of the neighbouring 60 acre farm and creek that runs along the length of the property.
The main level open living space is conceived as a transparent social hub for viewing the landscape. Large sliding glass doors create strong visual connections with an adjacent barn on one end and a mature black walnut tree on the other.
The house is situated to optimize views, while at the same time protecting occupants from blazing summer sun and stiff winter winds. The wall to wall sliding doors on the south side of the main living space provide expansive views to the creek, and allow for breezes to flow throughout. The wrap around aluminum louvered sun shade tempers the sun.
The subdued exterior material palette is defined by horizontal wood siding, standing seam metal roofing and large format polished concrete blocks.
The interiors were driven by the owners’ desire to have a home that would properly feature their unique vintage collection, and yet have a modern open layout. Polished concrete floors and steel beams on the main level set the industrial tone and are paired with a stainless steel island counter top, backsplash and industrial range hood in the kitchen. An old drinking fountain is built-in to the mudroom millwork, carefully restored bi-parting doors frame the library entrance, and a vibrant antique stained glass panel is set into the foyer wall allowing diffused coloured light to spill into the hallway. Upstairs, refurbished claw foot tubs are situated to view the landscape.
The double height library with mezzanine serves as a prominent feature and quiet retreat for the residents. The white oak millwork exquisitely displays the homeowners’ vast collection of books and manuscripts. The material palette is complemented by steel counter tops, stainless steel ladder hardware and matte black metal mezzanine guards. The stairs carry the same language, with white oak open risers and stainless steel woven wire mesh panels set into a matte black steel frame.
The overall effect is a truly sublime blend of an industrial modern aesthetic punctuated by personal elements of the owners’ storied life.
Photography: James Brittain
巨大なインダストリアルスタイルのキッチン (淡色木目調キャビネット) の写真
1
