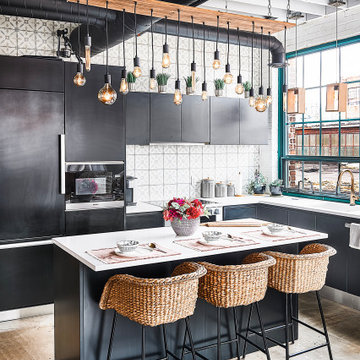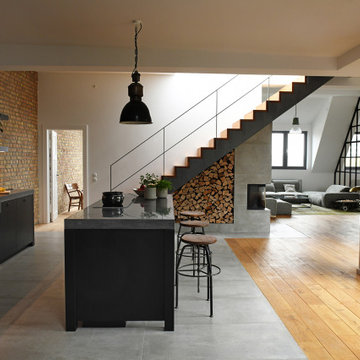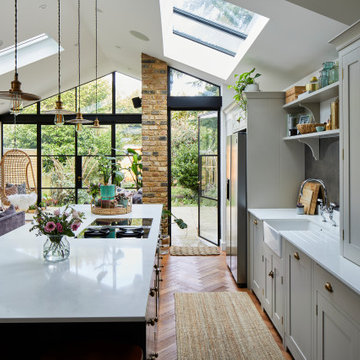インダストリアルスタイルのキッチンの写真
絞り込み:
資材コスト
並び替え:今日の人気順
写真 2341〜2360 枚目(全 34,681 枚)
1/3

ニューヨークにある広いインダストリアルスタイルのおしゃれなキッチン (シェーカースタイル扉のキャビネット、中間色木目調キャビネット、木材カウンター、コンクリートの床、グレーの床) の写真
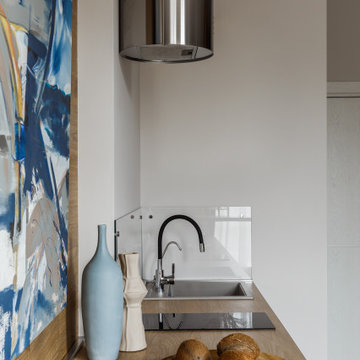
Этот интерьер выстроен на сочетании сложных фактур - бетон и бархат, хлопок и керамика, дерево и стекло.
他の地域にある小さなインダストリアルスタイルのおしゃれなキッチン (アンダーカウンターシンク、フラットパネル扉のキャビネット、グレーのキャビネット、木材カウンター、グレーのキッチンパネル、ガラス板のキッチンパネル、パネルと同色の調理設備、ラミネートの床、アイランドなし、ベージュの床、ベージュのキッチンカウンター) の写真
他の地域にある小さなインダストリアルスタイルのおしゃれなキッチン (アンダーカウンターシンク、フラットパネル扉のキャビネット、グレーのキャビネット、木材カウンター、グレーのキッチンパネル、ガラス板のキッチンパネル、パネルと同色の調理設備、ラミネートの床、アイランドなし、ベージュの床、ベージュのキッチンカウンター) の写真
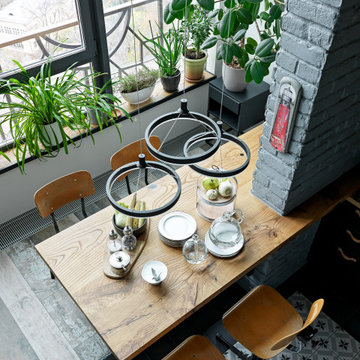
Авторы проекта:
Макс Жуков
Виктор Штефан
Стиль: Даша Соболева
Фото: Сергей Красюк
モスクワにあるお手頃価格の中くらいなインダストリアルスタイルのおしゃれなキッチン (アンダーカウンターシンク、フラットパネル扉のキャビネット、黒いキャビネット、木材カウンター、マルチカラーのキッチンパネル、セラミックタイルのキッチンパネル、黒い調理設備、セラミックタイルの床、アイランドなし、青い床、茶色いキッチンカウンター) の写真
モスクワにあるお手頃価格の中くらいなインダストリアルスタイルのおしゃれなキッチン (アンダーカウンターシンク、フラットパネル扉のキャビネット、黒いキャビネット、木材カウンター、マルチカラーのキッチンパネル、セラミックタイルのキッチンパネル、黒い調理設備、セラミックタイルの床、アイランドなし、青い床、茶色いキッチンカウンター) の写真
希望の作業にぴったりな専門家を見つけましょう
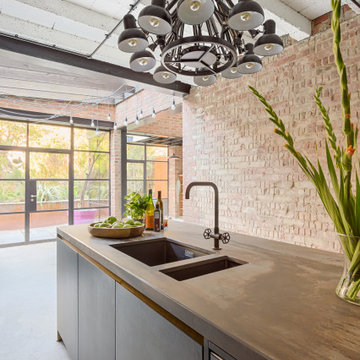
With exposed bricks, concrete floors and ceilings, the loft styling of this luxury kitchen was enhanced with an antique-treated brass island and wall units combined with black ultra-matt laminate doors.
Finishing touches such as brass inlays for the integrated handles, industrial style Dekton worktops, antique light switches and Crittall doors complete this stunning look.
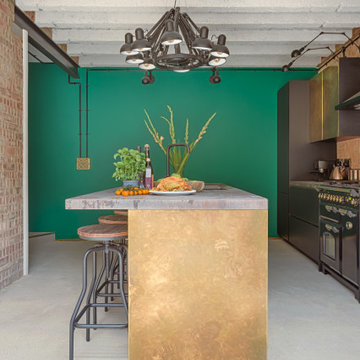
With exposed bricks, concrete floors and ceilings, the loft styling of this luxury kitchen was enhanced with an antique-treated brass island and wall units combined with black ultra-matt laminate doors.
Finishing touches such as brass inlays for the integrated handles, industrial style Dekton worktops, antique light switches and Crittall doors complete this stunning look.
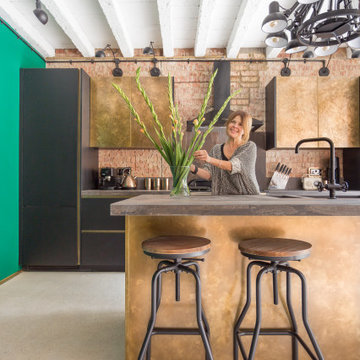
With exposed bricks, concrete floors and ceilings, the loft styling of this luxury kitchen was enhanced with an antique-treated brass island and wall units combined with black ultra-matt laminate doors.
Finishing touches such as brass inlays for the integrated handles, industrial style Dekton worktops, antique light switches and Crittall doors complete this stunning look.
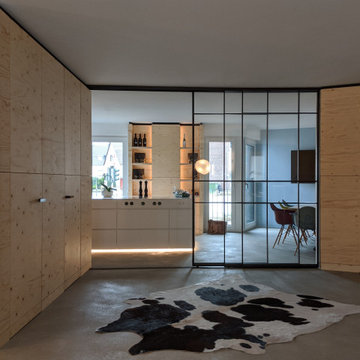
Küche und Wohnraumlösung aus einem Guss.
Raumelemente in Bausperrholz, Küche mit großer Kochinsel aus Corian. Fronten schwarz matt.
Schiebetüranlage im Industriestil, schwarz Metall
Entwurf, Herstellung und Montage von KLOCKE Interieur.
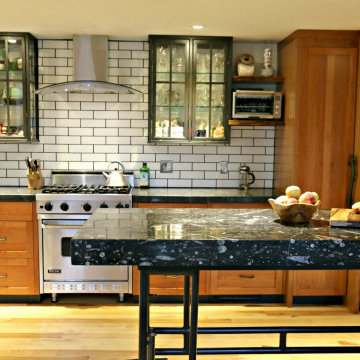
This kitchen was designed around two artisans who are known in the industry for their beautiful stone sculpture work; and were looking for a kitchen remodel to reflect their eclectic style. Custom cabinetry and live-edge desk top by River Woodcraft. Beautiful granite and island by the homeowners themselves. Features natural cherry & painted cabinets, glass and metal cabinets, blackened steel wall and live-edge floating shelves.
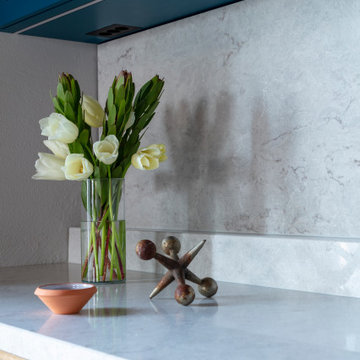
Situated in Nacka´s historic Saltsjökvarn building, this 124 square metre apartment boasts impressive water views towards Djurgården as well as the industrial charm of the old grain mill. While demolishing the existing kitchen, our priority was to ensure the new design complemented the architectural framework as well as embracing our client´s colourful vision for their home. That our clients were open to all of the possibilities bespoke kitchen design has to offer, was an extraordinary bonus in terms of what we could explore through materiality and texture. The fully integrated kitchen, with hidden appliances and maximised storage, allows the space to function both practically on a daily basis as well as seamlessly when entertaining. Defining the kitchen, the bespoke brushed brass cabinetry reveals the warm beauty of the material while a clear lacquer finish protects it in a high-use area. The tactile variations in the brushed brass, stone, timber, textured glass, matte metal detailing and vivid teal paint colour each deliver a subtle richness to the whole. The result is a kitchen imbued with character and personality that evokes a sense of joy and playfulness with a sophisticated, industrial edge.
Completed: December 2019
Place: Nacka, Stockholm
Type of project: Kitchen renovation
Photographer: Joachim Belaeiff
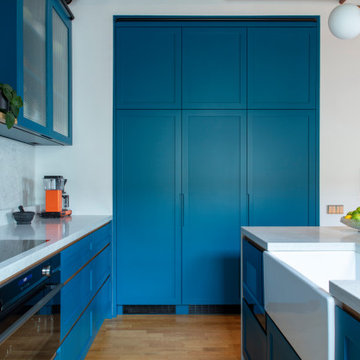
Situated in Nacka´s historic Saltsjökvarn building, this 124 square metre apartment boasts impressive water views towards Djurgården as well as the industrial charm of the old grain mill. While demolishing the existing kitchen, our priority was to ensure the new design complemented the architectural framework as well as embracing our client´s colourful vision for their home. That our clients were open to all of the possibilities bespoke kitchen design has to offer, was an extraordinary bonus in terms of what we could explore through materiality and texture. The fully integrated kitchen, with hidden appliances and maximised storage, allows the space to function both practically on a daily basis as well as seamlessly when entertaining. Defining the kitchen, the bespoke brushed brass cabinetry reveals the warm beauty of the material while a clear lacquer finish protects it in a high-use area. The tactile variations in the brushed brass, stone, timber, textured glass, matte metal detailing and vivid teal paint colour each deliver a subtle richness to the whole. The result is a kitchen imbued with character and personality that evokes a sense of joy and playfulness with a sophisticated, industrial edge.
Completed: December 2019
Place: Nacka, Stockholm
Type of project: Kitchen renovation
Photographer: Joachim Belaeiff
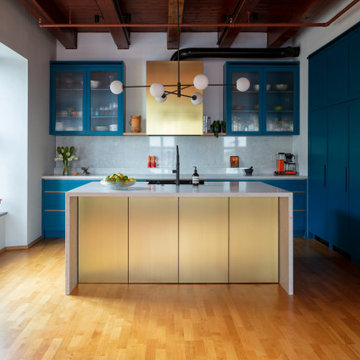
Situated in Nacka´s historic Saltsjökvarn building, this 124 square metre apartment boasts impressive water views towards Djurgården as well as the industrial charm of the old grain mill. While demolishing the existing kitchen, our priority was to ensure the new design complemented the architectural framework as well as embracing our client´s colourful vision for their home. That our clients were open to all of the possibilities bespoke kitchen design has to offer, was an extraordinary bonus in terms of what we could explore through materiality and texture. The fully integrated kitchen, with hidden appliances and maximised storage, allows the space to function both practically on a daily basis as well as seamlessly when entertaining. Defining the kitchen, the bespoke brushed brass cabinetry reveals the warm beauty of the material while a clear lacquer finish protects it in a high-use area. The tactile variations in the brushed brass, stone, timber, textured glass, matte metal detailing and vivid teal paint colour each deliver a subtle richness to the whole. The result is a kitchen imbued with character and personality that evokes a sense of joy and playfulness with a sophisticated, industrial edge.
Completed: December 2019
Place: Nacka, Stockholm
Type of project: Kitchen renovation
Photographer: Joachim Belaeiff
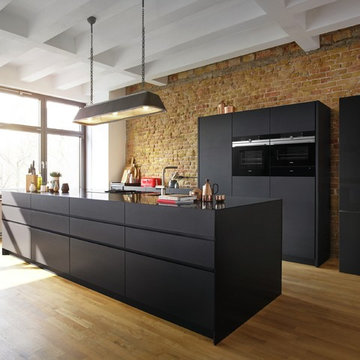
Imaginez que vous puissiez déclencher le préchauffage de votre four avant même d'arriver chez vous. Imaginez encore que vous puissiez transférer votre recette préférée directement à votre four. Que vous puissiez visualiser ce qu'ils vous restent dans le réfrigérateur où que vous soyez et à tout moment. Qu'on vous recommande l'endroit idéal pour conserver vos aliments.
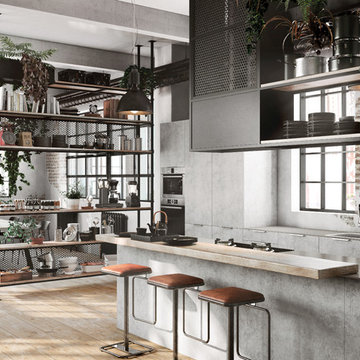
他の地域にあるインダストリアルスタイルのおしゃれなキッチン (ドロップインシンク、フラットパネル扉のキャビネット、グレーのキャビネット、淡色無垢フローリング、ベージュの床、グレーのキッチンカウンター) の写真
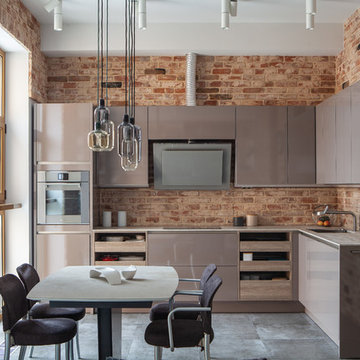
モスクワにあるインダストリアルスタイルのおしゃれなキッチン (アンダーカウンターシンク、フラットパネル扉のキャビネット、茶色いキャビネット、アイランドなし、グレーの床) の写真
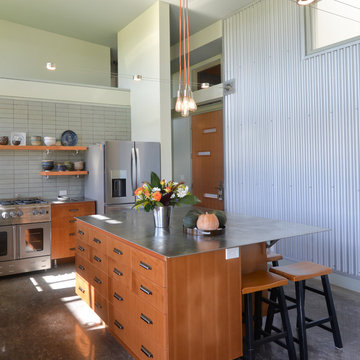
ハワイにある中くらいなインダストリアルスタイルのおしゃれなキッチン (エプロンフロントシンク、フラットパネル扉のキャビネット、中間色木目調キャビネット、ステンレスカウンター、グレーのキッチンパネル、セラミックタイルのキッチンパネル、シルバーの調理設備、コンクリートの床、グレーの床、グレーのキッチンカウンター) の写真
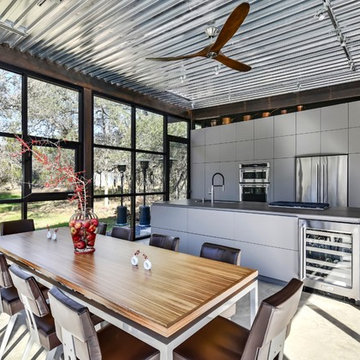
Matte Grigio Londra Cabinets
オースティンにあるインダストリアルスタイルのおしゃれなキッチン (フラットパネル扉のキャビネット、グレーのキャビネット、アンダーカウンターシンク、シルバーの調理設備、コンクリートの床、グレーの床、グレーのキッチンカウンター) の写真
オースティンにあるインダストリアルスタイルのおしゃれなキッチン (フラットパネル扉のキャビネット、グレーのキャビネット、アンダーカウンターシンク、シルバーの調理設備、コンクリートの床、グレーの床、グレーのキッチンカウンター) の写真
インダストリアルスタイルのキッチンの写真
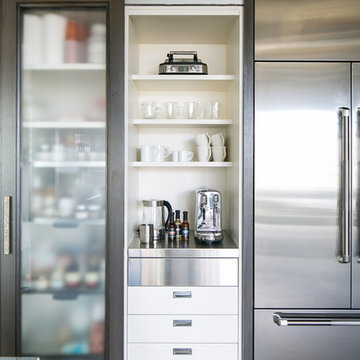
Interior Design Firm, Robeson Design
Contractor, Earthwood Custom Remodeling, Inc.
Cabinetry, Exquisite Kitchen Design (Denver)
Photos by Ryan Garvin Photography
118
