インダストリアルスタイルのキッチン (エプロンフロントシンク) の写真
絞り込み:
資材コスト
並び替え:今日の人気順
写真 1〜20 枚目(全 1,690 枚)
1/3

This shaker style kitchen is painted in Farrow & Ball Down Pipe. This integrated double pull out bin is out of the way when not in use but convenient to pull out when needed. The Concreto Biscotte worktop add a nice contrast with the style and colour of the cabinetry.
Carl Newland

ロサンゼルスにある高級な広いインダストリアルスタイルのおしゃれなキッチン (ラミネートの床、エプロンフロントシンク、シェーカースタイル扉のキャビネット、黒いキャビネット、赤いキッチンパネル、レンガのキッチンパネル、シルバーの調理設備、茶色い床、白いキッチンカウンター) の写真

Industrial Scandi Barn Kitchen
アデレードにある高級な広いインダストリアルスタイルのおしゃれなキッチン (エプロンフロントシンク、黒いキャビネット、クオーツストーンカウンター、黒いキッチンパネル、石スラブのキッチンパネル、黒い調理設備、トラバーチンの床、ベージュの床、黒いキッチンカウンター) の写真
アデレードにある高級な広いインダストリアルスタイルのおしゃれなキッチン (エプロンフロントシンク、黒いキャビネット、クオーツストーンカウンター、黒いキッチンパネル、石スラブのキッチンパネル、黒い調理設備、トラバーチンの床、ベージュの床、黒いキッチンカウンター) の写真

Кухня в лофт стиле, с островом. Фасады из массива и крашенного мдф, на металлических рамах. Использованы элементы закаленного армированного стекла и сетки.

Landmarked Brooklyn Townhouse gut renovation kitchen design.
ニューヨークにある広いインダストリアルスタイルのおしゃれなキッチン (エプロンフロントシンク、フラットパネル扉のキャビネット、木材カウンター、白いキッチンパネル、レンガのキッチンパネル、シルバーの調理設備、茶色い床、中間色木目調キャビネット、濃色無垢フローリング、茶色いキッチンカウンター) の写真
ニューヨークにある広いインダストリアルスタイルのおしゃれなキッチン (エプロンフロントシンク、フラットパネル扉のキャビネット、木材カウンター、白いキッチンパネル、レンガのキッチンパネル、シルバーの調理設備、茶色い床、中間色木目調キャビネット、濃色無垢フローリング、茶色いキッチンカウンター) の写真

Lou Costy
他の地域にあるラグジュアリーな巨大なインダストリアルスタイルのおしゃれなLDK (エプロンフロントシンク、レイズドパネル扉のキャビネット、白いキャビネット、ソープストーンカウンター、白いキッチンパネル、セラミックタイルのキッチンパネル、シルバーの調理設備、無垢フローリング) の写真
他の地域にあるラグジュアリーな巨大なインダストリアルスタイルのおしゃれなLDK (エプロンフロントシンク、レイズドパネル扉のキャビネット、白いキャビネット、ソープストーンカウンター、白いキッチンパネル、セラミックタイルのキッチンパネル、シルバーの調理設備、無垢フローリング) の写真

We tried to recycle as much as we could.
The floorboards were from an old mill in yorkshire, rough sawn and then waxed white.
Most of the furniture is from a range of Vintage shops around Hackney and flea markets.
The island is wrapped in the old floorboards as well as the kitchen shelves.

This project was a long labor of love. The clients adored this eclectic farm home from the moment they first opened the front door. They knew immediately as well that they would be making many careful changes to honor the integrity of its old architecture. The original part of the home is a log cabin built in the 1700’s. Several additions had been added over time. The dark, inefficient kitchen that was in place would not serve their lifestyle of entertaining and love of cooking well at all. Their wish list included large pro style appliances, lots of visible storage for collections of plates, silverware, and cookware, and a magazine-worthy end result in terms of aesthetics. After over two years into the design process with a wonderful plan in hand, construction began. Contractors experienced in historic preservation were an important part of the project. Local artisans were chosen for their expertise in metal work for one-of-a-kind pieces designed for this kitchen – pot rack, base for the antique butcher block, freestanding shelves, and wall shelves. Floor tile was hand chipped for an aged effect. Old barn wood planks and beams were used to create the ceiling. Local furniture makers were selected for their abilities to hand plane and hand finish custom antique reproduction pieces that became the island and armoire pantry. An additional cabinetry company manufactured the transitional style perimeter cabinetry. Three different edge details grace the thick marble tops which had to be scribed carefully to the stone wall. Cable lighting and lamps made from old concrete pillars were incorporated. The restored stone wall serves as a magnificent backdrop for the eye- catching hood and 60” range. Extra dishwasher and refrigerator drawers, an extra-large fireclay apron sink along with many accessories enhance the functionality of this two cook kitchen. The fabulous style and fun-loving personalities of the clients shine through in this wonderful kitchen. If you don’t believe us, “swing” through sometime and see for yourself! Matt Villano Photography
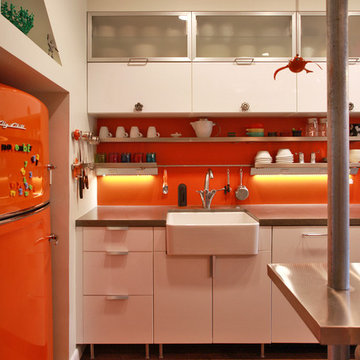
Photo by Kenneth M Wyner Phototgraphy
ワシントンD.C.にあるインダストリアルスタイルのおしゃれなキッチン (エプロンフロントシンク、コンクリートカウンター、カラー調理設備、フラットパネル扉のキャビネット、白いキャビネット、オレンジのキッチンパネル) の写真
ワシントンD.C.にあるインダストリアルスタイルのおしゃれなキッチン (エプロンフロントシンク、コンクリートカウンター、カラー調理設備、フラットパネル扉のキャビネット、白いキャビネット、オレンジのキッチンパネル) の写真

トゥーリンにある中くらいなインダストリアルスタイルのおしゃれなキッチン (フラットパネル扉のキャビネット、黒いキャビネット、木材カウンター、白いキッチンパネル、カラー調理設備、無垢フローリング、サブウェイタイルのキッチンパネル、エプロンフロントシンク、茶色い床) の写真

Blue Horse Building + Design / Architect - alterstudio architecture llp / Photography -James Leasure
オースティンにあるラグジュアリーな広いインダストリアルスタイルのおしゃれなキッチン (エプロンフロントシンク、フラットパネル扉のキャビネット、ステンレスキャビネット、メタリックのキッチンパネル、淡色無垢フローリング、ベージュの床、シルバーの調理設備、メタルタイルのキッチンパネル、大理石カウンター) の写真
オースティンにあるラグジュアリーな広いインダストリアルスタイルのおしゃれなキッチン (エプロンフロントシンク、フラットパネル扉のキャビネット、ステンレスキャビネット、メタリックのキッチンパネル、淡色無垢フローリング、ベージュの床、シルバーの調理設備、メタルタイルのキッチンパネル、大理石カウンター) の写真

オースティンにある広いインダストリアルスタイルのおしゃれなキッチン (エプロンフロントシンク、シェーカースタイル扉のキャビネット、グレーのキャビネット、赤いキッチンパネル、レンガのキッチンパネル、黒い調理設備、濃色無垢フローリング、茶色い床) の写真
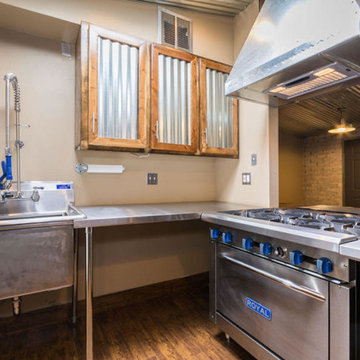
フェニックスにある中くらいなインダストリアルスタイルのおしゃれなキッチン (エプロンフロントシンク、ガラス扉のキャビネット、淡色木目調キャビネット、ステンレスカウンター、シルバーの調理設備、無垢フローリング) の写真
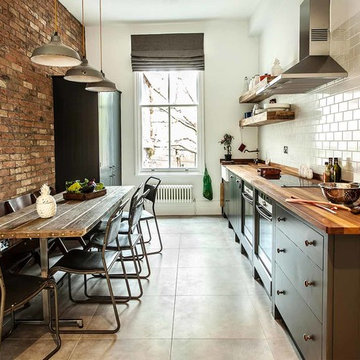
British Standard floor and tall cupboards are painted in 'Charcoal' by Dulux.
Iroko worktops are from British Standard.
Tourmaline ironmongery is only available from British Standard as part of a project; not sold separately.
All other furnishings, appliances and accessories were sourced separately by the client.
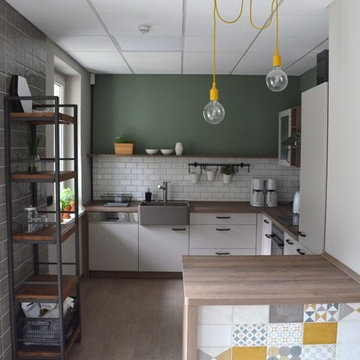
ベルリンにあるお手頃価格の小さなインダストリアルスタイルのおしゃれなキッチン (エプロンフロントシンク、フラットパネル扉のキャビネット、グレーのキャビネット、木材カウンター、白いキッチンパネル、サブウェイタイルのキッチンパネル、パネルと同色の調理設備、リノリウムの床、ベージュの床) の写真

This modern transitional home boasts an elegant kitchen that looks onto a large informal living room and shares space with the dining room and butler's pantry. Senior designer, Ayca, selected design elements that flow throughout the entire space to create a dynamic kitchen. The result is a perfect mix of industrial and organic materials, including a leathered quartzite countertop for the island with an unusual single-sided waterfall edge. The honed soapstone perimeter countertops complement the marble fireplace of the living room. A custom zinc vent hood, burnished brass mesh cabinet fronts, and leather finish slabs contrast against the dark wood floors, ceiling, and upper beams. Organic elements of the dining room chandelier and grey-white walls add softness to space when combined with the influence of crisp natural light. A chic color palette of warm neutrals, greys, blacks, and hints of metallics seep from the open-facing kitchen into the neighboring rooms, creating a design that is striking, modern, and cohesive.

The existing kitchen was separated from the family room by a 17’ long bookcase. It was the first thing you saw upon entering and it hid much of the light and views to the backyard making the space feel claustrophobic. The laundry room was part of the kitchen space without any attempt to conceal the washer and dryer. Removing the long bookcase opened the opportunity to add counter stools in the kitchen and decided to align a target wall opposite the front door to help maintain some division within the main space while creating a space for the refrigerator. This also allowed us to create an open laundry room concept that would be hidden from view from all other areas.
We kept the industrial feel of the exposed building materials, which we complimented with textured melamine slab doors for the new kitchen cabinets. We maintained the galley set up but defined the kitchen from the utility area by changing both thickness and color of the countertop materials. Because the back of the house is mainly windows, there was very little wall space for upper cabinets and everyday dish storage. We designed a custom ceiling hung shelf system that floats in front of the windows, and is mostly out of view from the sitting area. Tall cabinets are installed along the only available wall to support both kitchen and laundry room functions. We used cable lighting threaded through the beams which really punctuates the industrial aesthetic.
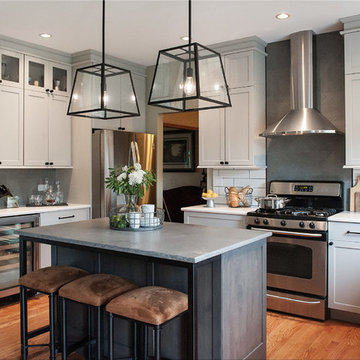
シカゴにあるお手頃価格の中くらいなインダストリアルスタイルのおしゃれなキッチン (エプロンフロントシンク、シェーカースタイル扉のキャビネット、グレーのキャビネット、クオーツストーンカウンター、白いキッチンパネル、セラミックタイルのキッチンパネル、シルバーの調理設備、淡色無垢フローリング、ベージュの床、グレーのキッチンカウンター) の写真

ポートランド(メイン)にある高級な広いインダストリアルスタイルのおしゃれなキッチン (エプロンフロントシンク、フラットパネル扉のキャビネット、ステンレスキャビネット、コンクリートカウンター、シルバーの調理設備、淡色無垢フローリング、ベージュの床) の写真
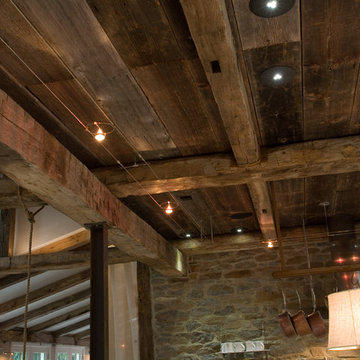
This project was a long labor of love. The clients adored this eclectic farm home from the moment they first opened the front door. They knew immediately as well that they would be making many careful changes to honor the integrity of its old architecture. The original part of the home is a log cabin built in the 1700’s. Several additions had been added over time. The dark, inefficient kitchen that was in place would not serve their lifestyle of entertaining and love of cooking well at all. Their wish list included large pro style appliances, lots of visible storage for collections of plates, silverware, and cookware, and a magazine-worthy end result in terms of aesthetics. After over two years into the design process with a wonderful plan in hand, construction began. Contractors experienced in historic preservation were an important part of the project. Local artisans were chosen for their expertise in metal work for one-of-a-kind pieces designed for this kitchen – pot rack, base for the antique butcher block, freestanding shelves, and wall shelves. Floor tile was hand chipped for an aged effect. Old barn wood planks and beams were used to create the ceiling. Local furniture makers were selected for their abilities to hand plane and hand finish custom antique reproduction pieces that became the island and armoire pantry. An additional cabinetry company manufactured the transitional style perimeter cabinetry. Three different edge details grace the thick marble tops which had to be scribed carefully to the stone wall. Cable lighting and lamps made from old concrete pillars were incorporated. The restored stone wall serves as a magnificent backdrop for the eye- catching hood and 60” range. Extra dishwasher and refrigerator drawers, an extra-large fireclay apron sink along with many accessories enhance the functionality of this two cook kitchen. The fabulous style and fun-loving personalities of the clients shine through in this wonderful kitchen. If you don’t believe us, “swing” through sometime and see for yourself! Matt Villano Photography
インダストリアルスタイルのキッチン (エプロンフロントシンク) の写真
1