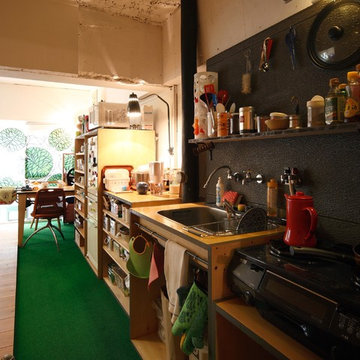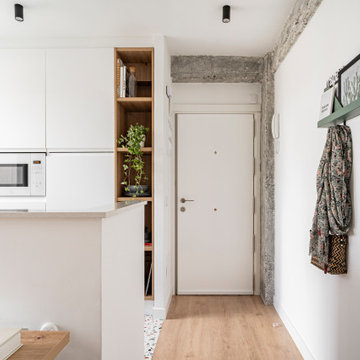インダストリアルスタイルのキッチン (レンガの床、カーペット敷き、テラゾーの床) の写真
絞り込み:
資材コスト
並び替え:今日の人気順
写真 1〜20 枚目(全 75 枚)
1/5

東京23区にあるインダストリアルスタイルのおしゃれなキッチン (アンダーカウンターシンク、フラットパネル扉のキャビネット、白いキャビネット、シルバーの調理設備、カーペット敷き、アイランドなし、ベージュの床、グレーのキッチンカウンター) の写真

This scullery kitchen is located near the garage entrance to the home and the utility room. It is one of two kitchens in the home. The more formal entertaining kitchen is open to the formal living area. This kitchen provides an area for the bulk of the cooking and dish washing. It can also serve as a staging area for caterers when needed.
Counters: Viatera by LG - Minuet
Brick Back Splash and Floor: General Shale, Culpepper brick veneer
Light Fixture/Pot Rack: Troy - Brunswick, F3798, Aged Pewter finish
Cabinets, Shelves, Island Counter: Grandeur Cellars
Shelf Brackets: Rejuvenation Hardware, Portland shelf bracket, 10"
Cabinet Hardware: Emtek, Trinity, Flat Black finish
Barn Door Hardware: Register Dixon Custom Homes
Barn Door: Register Dixon Custom Homes
Wall and Ceiling Paint: Sherwin Williams - 7015 Repose Gray
Cabinet Paint: Sherwin Williams - 7019 Gauntlet Gray
Refrigerator: Electrolux - Icon Series
Dishwasher: Bosch 500 Series Bar Handle Dishwasher
Sink: Proflo - PFUS308, single bowl, under mount, stainless
Faucet: Kohler - Bellera, K-560, pull down spray, vibrant stainless finish
Stove: Bertazzoni 36" Dual Fuel Range with 5 burners
Vent Hood: Bertazzoni Heritage Series
Tre Dunham with Fine Focus Photography

Le projet : Un studio de 30m2 défraîchi avec une petite cuisine fermée à l’ancienne et une salle de bains usée. Des placards peu pratiques et une électricité à remettre aux normes.
La propriétaire souhaite remettre l’ensemble à neuf de manière optimale pour en faire son pied à terre parisien.
Notre solution : Nous allons supprimer une partie des murs côté cuisine et placard. De cette façon nous allons créer une belle cuisine ouverte avec îlot central et rangements.
Un grand cube menuisé en bois permet de cacher intégralement le réfrigérateur côté cuisine et un dressing avec penderies et tablettes coulissantes, côté salon.
Une chambre est créée dans l’espace avec verrière et porte métallique coulissante. La salle de bains est refaite intégralement avec baignoire et plan vasque sur-mesure permettant d’encastrer le lave-linge. Electricité et chauffage sont refait à neuf.

トゥールーズにあるインダストリアルスタイルのおしゃれなキッチン (一体型シンク、オープンシェルフ、ステンレスカウンター、シルバーの調理設備、テラゾーの床、グレーの床、グレーのキッチンカウンター) の写真
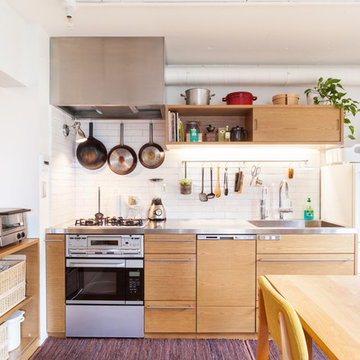
東京23区にある中くらいなインダストリアルスタイルのおしゃれなキッチン (一体型シンク、フラットパネル扉のキャビネット、淡色木目調キャビネット、白いキッチンパネル、サブウェイタイルのキッチンパネル、白い調理設備、ステンレスカウンター、カーペット敷き、アイランドなし) の写真
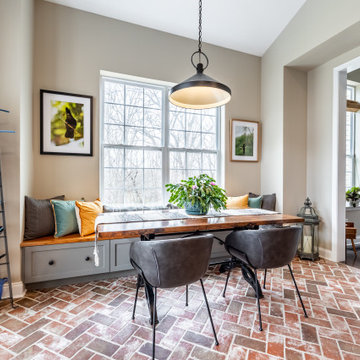
フィラデルフィアにあるラグジュアリーな広いインダストリアルスタイルのおしゃれなキッチン (エプロンフロントシンク、シェーカースタイル扉のキャビネット、グレーのキャビネット、御影石カウンター、御影石のキッチンパネル、パネルと同色の調理設備、レンガの床、黒いキッチンカウンター) の写真
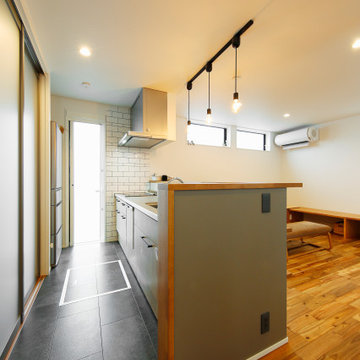
勝手口のテラスドアからも光が満ちる明るいキッチン。
毎日使うからこそ、キッチン床は汚れが目立ちにくいストーン調のクロスにしました。
玄関やリビング側から手元が見えないようにカウンターを高く立ち上げています。奥の壁はホワイトタイル貼りに。
東京都下にあるお手頃価格の中くらいなインダストリアルスタイルのおしゃれなキッチン (一体型シンク、フラットパネル扉のキャビネット、グレーのキャビネット、ステンレスカウンター、白いキッチンパネル、セラミックタイルのキッチンパネル、パネルと同色の調理設備、テラゾーの床、グレーの床、茶色いキッチンカウンター) の写真
東京都下にあるお手頃価格の中くらいなインダストリアルスタイルのおしゃれなキッチン (一体型シンク、フラットパネル扉のキャビネット、グレーのキャビネット、ステンレスカウンター、白いキッチンパネル、セラミックタイルのキッチンパネル、パネルと同色の調理設備、テラゾーの床、グレーの床、茶色いキッチンカウンター) の写真
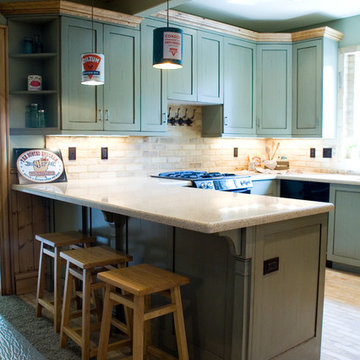
ソルトレイクシティにある中くらいなインダストリアルスタイルのおしゃれなキッチン (アンダーカウンターシンク、落し込みパネル扉のキャビネット、緑のキャビネット、クオーツストーンカウンター、ベージュキッチンパネル、黒い調理設備、レンガの床) の写真
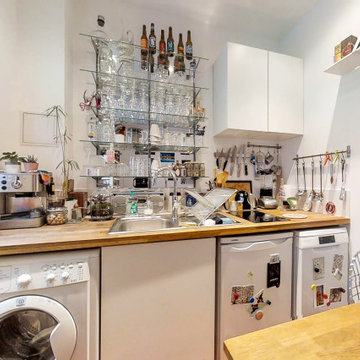
Cuisine ouverte, habillage du mur avec un miroir
レンヌにある低価格の小さなインダストリアルスタイルのおしゃれなキッチン (シングルシンク、インセット扉のキャビネット、白いキャビネット、木材カウンター、白いキッチンパネル、石タイルのキッチンパネル、白い調理設備、レンガの床、赤い床、茶色いキッチンカウンター) の写真
レンヌにある低価格の小さなインダストリアルスタイルのおしゃれなキッチン (シングルシンク、インセット扉のキャビネット、白いキャビネット、木材カウンター、白いキッチンパネル、石タイルのキッチンパネル、白い調理設備、レンガの床、赤い床、茶色いキッチンカウンター) の写真
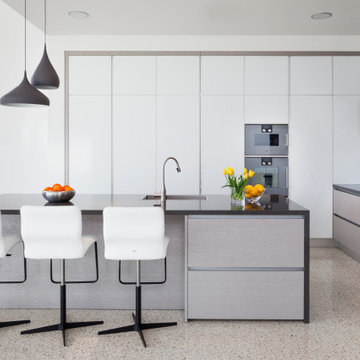
パースにある広いインダストリアルスタイルのおしゃれなキッチン (一体型シンク、フラットパネル扉のキャビネット、人工大理石カウンター、グレーのキッチンパネル、モザイクタイルのキッチンパネル、シルバーの調理設備、テラゾーの床、ベージュの床、黒いキッチンカウンター) の写真
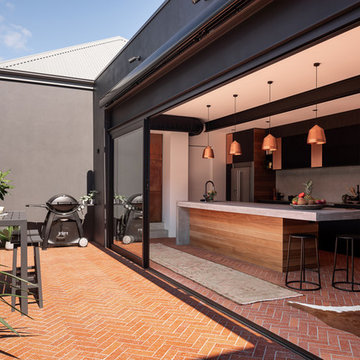
パースにある広いインダストリアルスタイルのおしゃれなキッチン (アンダーカウンターシンク、フラットパネル扉のキャビネット、濃色木目調キャビネット、コンクリートカウンター、グレーのキッチンパネル、シルバーの調理設備、レンガの床、赤い床、グレーのキッチンカウンター) の写真
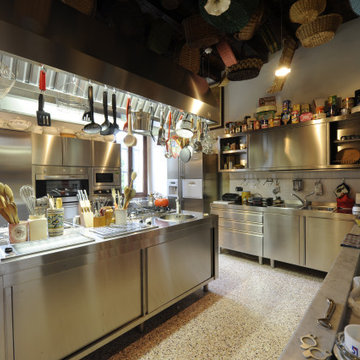
他の地域にある広いインダストリアルスタイルのおしゃれなキッチン (ステンレスキャビネット、ステンレスカウンター、テラゾーの床) の写真
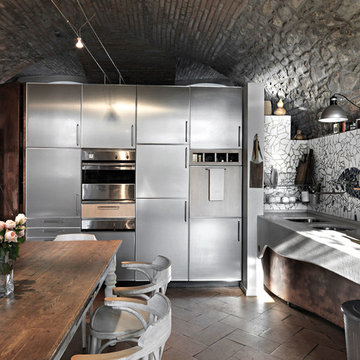
Interior design - zona cucina
他の地域にあるインダストリアルスタイルのおしゃれなL型キッチン (ダブルシンク、ステンレスキャビネット、フラットパネル扉のキャビネット、モザイクタイルのキッチンパネル、シルバーの調理設備、レンガの床、アイランドなし、茶色い床、グレーのキッチンカウンター) の写真
他の地域にあるインダストリアルスタイルのおしゃれなL型キッチン (ダブルシンク、ステンレスキャビネット、フラットパネル扉のキャビネット、モザイクタイルのキッチンパネル、シルバーの調理設備、レンガの床、アイランドなし、茶色い床、グレーのキッチンカウンター) の写真
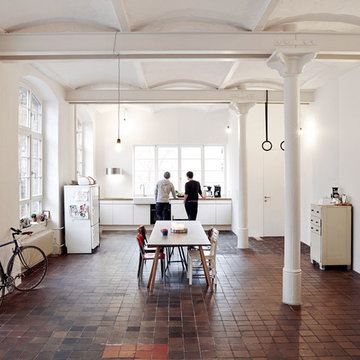
Das großzügige Wohnzimmer mit Küche wurde durch Verkleinerung des ehemaligen Bads in ein Gäste-WC räumlich geordnet und deutlich großzügiger. Das neue Fenster hinter der Küche und der vergrößerte Ausgang zum neuen Balkon hinter der Feuertreppe sorgen für zusätzliches natürliches Licht. Ganz in weiß gehalten, treten Konstruktion, Decke und Wände in den Hintergrund, der Fokus richtet sich auf die Bewohner, die Einrichtung und den in der kompletten Wohnung freigelegten, hochwertigen und wunderschönen originalen Ziegelboden.
Foto: Julia Klug
www.juliaklug.com
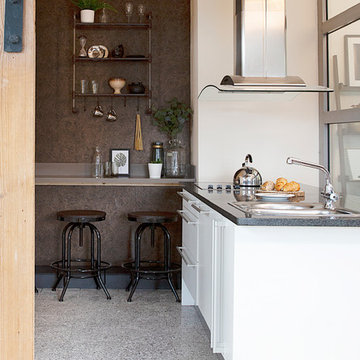
This out of date kitchen was given a facelift with the addition of a new breakfast bar area, the removal of overbearing wall cabinets replaced with shelving allowing objects to be on display and setting an attractive view from the rest of the open plan space.
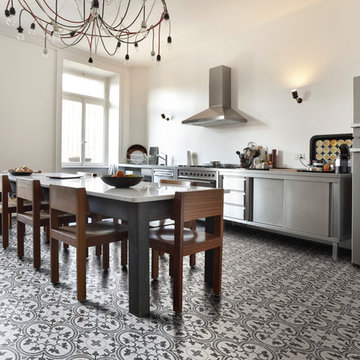
Handmade Terrazzo Tiles from Artisans of Devizes.
ウィルトシャーにあるインダストリアルスタイルのおしゃれなキッチン (テラゾーの床、グレーの床) の写真
ウィルトシャーにあるインダストリアルスタイルのおしゃれなキッチン (テラゾーの床、グレーの床) の写真
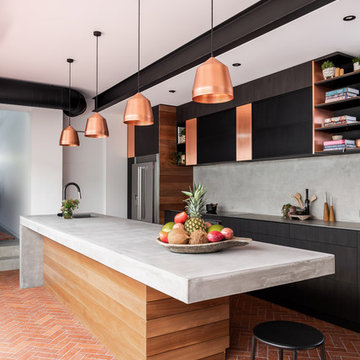
パースにある広いインダストリアルスタイルのおしゃれなキッチン (アンダーカウンターシンク、フラットパネル扉のキャビネット、濃色木目調キャビネット、コンクリートカウンター、グレーのキッチンパネル、シルバーの調理設備、レンガの床、赤い床、グレーのキッチンカウンター) の写真
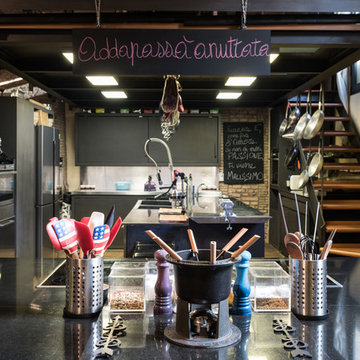
Paolo Fusco © 2018 Houzz
ローマにあるインダストリアルスタイルのおしゃれなL型キッチン (フラットパネル扉のキャビネット、ステンレスカウンター、レンガの床) の写真
ローマにあるインダストリアルスタイルのおしゃれなL型キッチン (フラットパネル扉のキャビネット、ステンレスカウンター、レンガの床) の写真
インダストリアルスタイルのキッチン (レンガの床、カーペット敷き、テラゾーの床) の写真
1
