インダストリアルスタイルのLDK (白いキッチンカウンター) の写真
絞り込み:
資材コスト
並び替え:今日の人気順
写真 141〜160 枚目(全 779 枚)
1/4
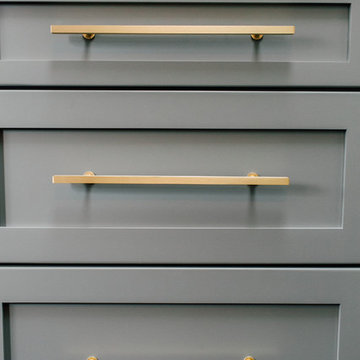
Katheryn Moran Photography
シアトルにある高級な小さなインダストリアルスタイルのおしゃれなキッチン (エプロンフロントシンク、シェーカースタイル扉のキャビネット、グレーのキャビネット、珪岩カウンター、赤いキッチンパネル、レンガのキッチンパネル、シルバーの調理設備、濃色無垢フローリング、茶色い床、白いキッチンカウンター) の写真
シアトルにある高級な小さなインダストリアルスタイルのおしゃれなキッチン (エプロンフロントシンク、シェーカースタイル扉のキャビネット、グレーのキャビネット、珪岩カウンター、赤いキッチンパネル、レンガのキッチンパネル、シルバーの調理設備、濃色無垢フローリング、茶色い床、白いキッチンカウンター) の写真
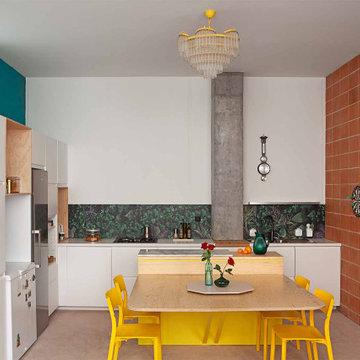
マドリードにある低価格の中くらいなインダストリアルスタイルのおしゃれなキッチン (エプロンフロントシンク、フラットパネル扉のキャビネット、白いキャビネット、ラミネートカウンター、緑のキッチンパネル、磁器タイルのキッチンパネル、シルバーの調理設備、コンクリートの床、ピンクの床、白いキッチンカウンター) の写真
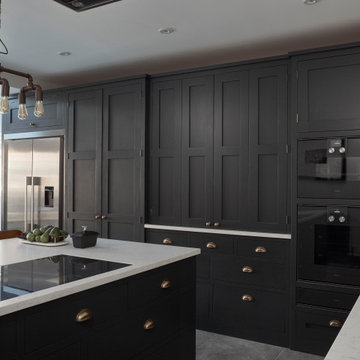
A bespoke Shaker kitchen in London painted in 'Lamp Black' by Little Greene Paint Company. Silestone Lagoon Quartz worktops in 30mm thickness look amazing against the dark painted cupboards and the Armac Martin Cotswold Mushroom Knobs and Drawer Pulls in a burnished brass finish. The ovens and hob are by Gaggenau, and the striking pendant light is the Peppermill Interiors 10 Bulb Pipework Industrial Style Ceiling Light.
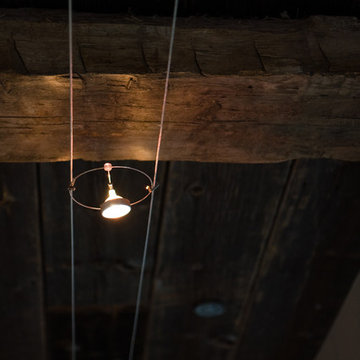
This project was a long labor of love. The clients adored this eclectic farm home from the moment they first opened the front door. They knew immediately as well that they would be making many careful changes to honor the integrity of its old architecture. The original part of the home is a log cabin built in the 1700’s. Several additions had been added over time. The dark, inefficient kitchen that was in place would not serve their lifestyle of entertaining and love of cooking well at all. Their wish list included large pro style appliances, lots of visible storage for collections of plates, silverware, and cookware, and a magazine-worthy end result in terms of aesthetics. After over two years into the design process with a wonderful plan in hand, construction began. Contractors experienced in historic preservation were an important part of the project. Local artisans were chosen for their expertise in metal work for one-of-a-kind pieces designed for this kitchen – pot rack, base for the antique butcher block, freestanding shelves, and wall shelves. Floor tile was hand chipped for an aged effect. Old barn wood planks and beams were used to create the ceiling. Local furniture makers were selected for their abilities to hand plane and hand finish custom antique reproduction pieces that became the island and armoire pantry. An additional cabinetry company manufactured the transitional style perimeter cabinetry. Three different edge details grace the thick marble tops which had to be scribed carefully to the stone wall. Cable lighting and lamps made from old concrete pillars were incorporated. The restored stone wall serves as a magnificent backdrop for the eye- catching hood and 60” range. Extra dishwasher and refrigerator drawers, an extra-large fireclay apron sink along with many accessories enhance the functionality of this two cook kitchen. The fabulous style and fun-loving personalities of the clients shine through in this wonderful kitchen. If you don’t believe us, “swing” through sometime and see for yourself! Matt Villano Photography
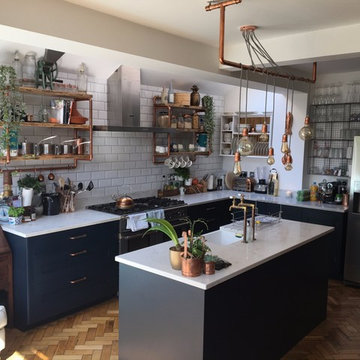
Industrial kitchen, wood parquet flooring, basalt coloured kitchen units, quartz worktops.
ロンドンにあるお手頃価格の小さなインダストリアルスタイルのおしゃれなキッチン (エプロンフロントシンク、シェーカースタイル扉のキャビネット、青いキャビネット、珪岩カウンター、白いキッチンパネル、磁器タイルのキッチンパネル、シルバーの調理設備、無垢フローリング、茶色い床、白いキッチンカウンター) の写真
ロンドンにあるお手頃価格の小さなインダストリアルスタイルのおしゃれなキッチン (エプロンフロントシンク、シェーカースタイル扉のキャビネット、青いキャビネット、珪岩カウンター、白いキッチンパネル、磁器タイルのキッチンパネル、シルバーの調理設備、無垢フローリング、茶色い床、白いキッチンカウンター) の写真
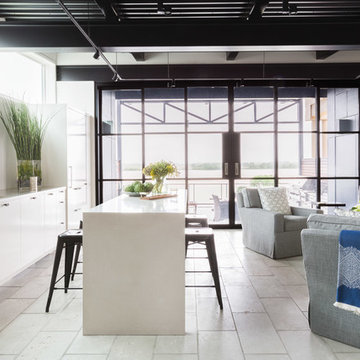
On the main level of the residence is an open floor plan with living, dining, kitchen which all opens out onto a river view terrace facing west. The ceiling is exposed concrete structure and wood planking.
Greg Boudouin, Interiors
Alyssa Rosenheck: Photos
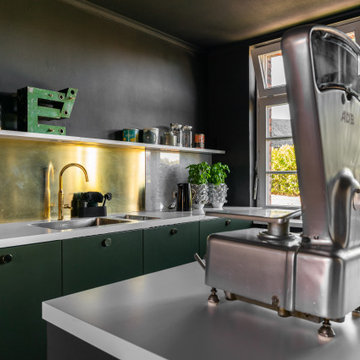
Messing ist nichts für Putzteufel. Die Inspiration hatte die Bauherrin natürlich von Instagram und die Materialeigenschaften waren bekannt und sogar erwünscht. "Das paßt zu unserem alten Haus!"
(Tatsächlich sieht es auf dem Foto nicht so gut aus wie in Wirklichkeit. Der warme Schimmer durchbricht das viele Schwarz.)
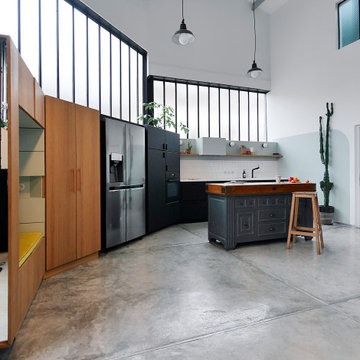
巨大なインダストリアルスタイルのおしゃれなキッチン (シングルシンク、インセット扉のキャビネット、黒いキャビネット、ラミネートカウンター、白いキッチンパネル、セラミックタイルのキッチンパネル、黒い調理設備、コンクリートの床、グレーの床、白いキッチンカウンター) の写真
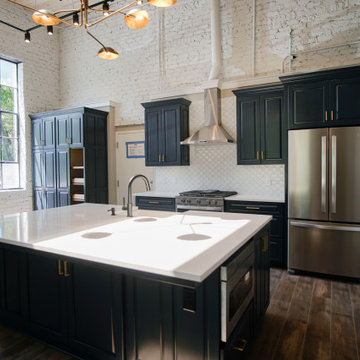
This apartment was converted into a beautiful studio apartment, just look at this kitchen! This gorgeous blue kitchen with a huge center island brings the place together before you even see anything else. The amazing studio lighting just makes the whole kitchen pop out of the picture like you're actually there!
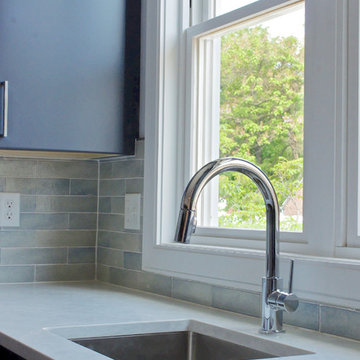
ボルチモアにある高級な小さなインダストリアルスタイルのおしゃれなキッチン (アンダーカウンターシンク、フラットパネル扉のキャビネット、グレーのキャビネット、クオーツストーンカウンター、青いキッチンパネル、磁器タイルのキッチンパネル、白い調理設備、無垢フローリング、アイランドなし、茶色い床、白いキッチンカウンター) の写真
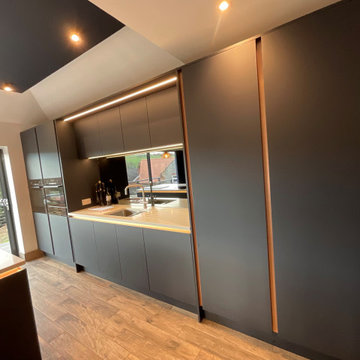
Industrial style dark blue handleless kitchen with copper handrails, bright white quartz worktops, feature lighting and a smoked mirror splashback. The central island features a vented induction hob, breakfast bar seating and a fantastic view of the Derbyshire countryside.
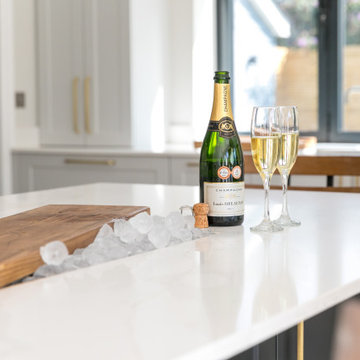
Open plan kitchen, diner, living room with a large island including feature built-in wine/ice bucket. Light walls and floors keep the room feeling spacious to balance the darker kitchen and window frames.
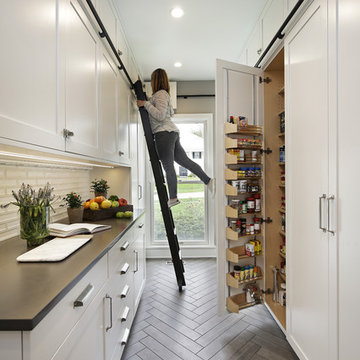
Pantry
シカゴにある広いインダストリアルスタイルのおしゃれなキッチン (アンダーカウンターシンク、落し込みパネル扉のキャビネット、グレーのキャビネット、珪岩カウンター、白いキッチンパネル、石スラブのキッチンパネル、シルバーの調理設備、磁器タイルの床、グレーの床、白いキッチンカウンター) の写真
シカゴにある広いインダストリアルスタイルのおしゃれなキッチン (アンダーカウンターシンク、落し込みパネル扉のキャビネット、グレーのキャビネット、珪岩カウンター、白いキッチンパネル、石スラブのキッチンパネル、シルバーの調理設備、磁器タイルの床、グレーの床、白いキッチンカウンター) の写真
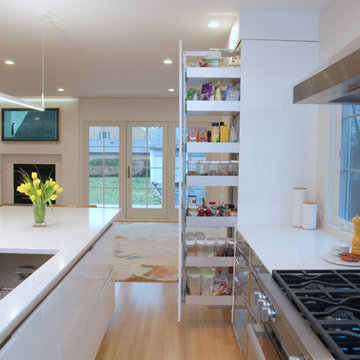
Robin Bailey
ニューヨークにあるラグジュアリーな巨大なインダストリアルスタイルのおしゃれなキッチン (アンダーカウンターシンク、フラットパネル扉のキャビネット、白いキャビネット、白いキッチンパネル、シルバーの調理設備、淡色無垢フローリング、白いキッチンカウンター、格子天井) の写真
ニューヨークにあるラグジュアリーな巨大なインダストリアルスタイルのおしゃれなキッチン (アンダーカウンターシンク、フラットパネル扉のキャビネット、白いキャビネット、白いキッチンパネル、シルバーの調理設備、淡色無垢フローリング、白いキッチンカウンター、格子天井) の写真
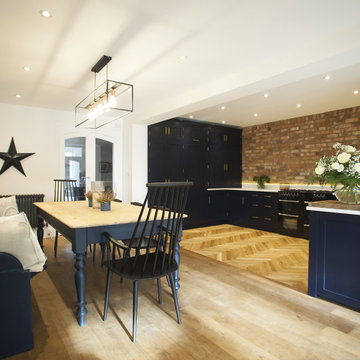
This stunning modern extension in Harrogate incorporates an existing Victorian brick wall, giving a warehouse feel to this open plan kitchen with a dining and living area. The exposed brick wall adds texture and sits harmoniously with the simple rectangular glass table lantern. Dark cabinets painted in Basalt by Little Green, makes the units feel industrial, the vintage scrub top table painted in the same colour as the units add character. The kitchens simple brass handles are practical yet elegant, enhancing the warehouse-style and almost adds a pinch of glamour. The bank of wall cupboards house a larder, tall fridge and ends with a countertop pantry cupboard with folding doors plus more cupboard space above. The lower runs have a mix of drawers and cupboard which also house an integrated dishwasher and bin. White Silestone worktops lift the look and the traditional natural oak parquet flooring give texture and warmth to the room, which leads through to a family sitting room. Large oak glass doors look towards beautifully manicured gardens and bring the outdoors indoors. Christopher designed the kitchen with our client Francesca to achieve a great space for family life and entertaining.
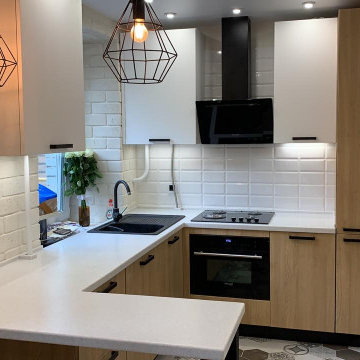
モスクワにあるお手頃価格の小さなインダストリアルスタイルのおしゃれなキッチン (シングルシンク、フラットパネル扉のキャビネット、中間色木目調キャビネット、人工大理石カウンター、白いキッチンパネル、磁器タイルのキッチンパネル、黒い調理設備、磁器タイルの床、アイランドなし、グレーの床、白いキッチンカウンター) の写真
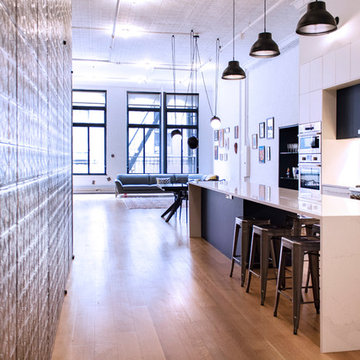
photos by Pedro Marti
This large light-filled open loft in the Tribeca neighborhood of New York City was purchased by a growing family to make into their family home. The loft, previously a lighting showroom, had been converted for residential use with the standard amenities but was entirely open and therefore needed to be reconfigured. One of the best attributes of this particular loft is its extremely large windows situated on all four sides due to the locations of neighboring buildings. This unusual condition allowed much of the rear of the space to be divided into 3 bedrooms/3 bathrooms, all of which had ample windows. The kitchen and the utilities were moved to the center of the space as they did not require as much natural lighting, leaving the entire front of the loft as an open dining/living area. The overall space was given a more modern feel while emphasizing it’s industrial character. The original tin ceiling was preserved throughout the loft with all new lighting run in orderly conduit beneath it, much of which is exposed light bulbs. In a play on the ceiling material the main wall opposite the kitchen was clad in unfinished, distressed tin panels creating a focal point in the home. Traditional baseboards and door casings were thrown out in lieu of blackened steel angle throughout the loft. Blackened steel was also used in combination with glass panels to create an enclosure for the office at the end of the main corridor; this allowed the light from the large window in the office to pass though while creating a private yet open space to work. The master suite features a large open bath with a sculptural freestanding tub all clad in a serene beige tile that has the feel of concrete. The kids bath is a fun play of large cobalt blue hexagon tile on the floor and rear wall of the tub juxtaposed with a bright white subway tile on the remaining walls. The kitchen features a long wall of floor to ceiling white and navy cabinetry with an adjacent 15 foot island of which half is a table for casual dining. Other interesting features of the loft are the industrial ladder up to the small elevated play area in the living room, the navy cabinetry and antique mirror clad dining niche, and the wallpapered powder room with antique mirror and blackened steel accessories.
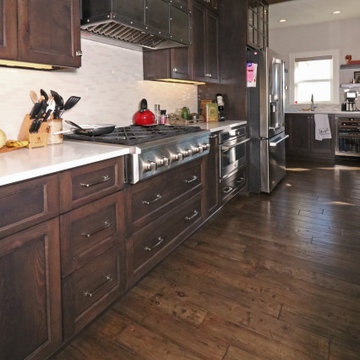
他の地域にあるインダストリアルスタイルのおしゃれなキッチン (エプロンフロントシンク、シェーカースタイル扉のキャビネット、濃色木目調キャビネット、珪岩カウンター、白いキッチンパネル、シルバーの調理設備、無垢フローリング、茶色い床、白いキッチンカウンター) の写真
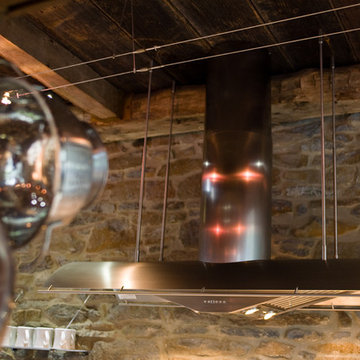
This project was a long labor of love. The clients adored this eclectic farm home from the moment they first opened the front door. They knew immediately as well that they would be making many careful changes to honor the integrity of its old architecture. The original part of the home is a log cabin built in the 1700’s. Several additions had been added over time. The dark, inefficient kitchen that was in place would not serve their lifestyle of entertaining and love of cooking well at all. Their wish list included large pro style appliances, lots of visible storage for collections of plates, silverware, and cookware, and a magazine-worthy end result in terms of aesthetics. After over two years into the design process with a wonderful plan in hand, construction began. Contractors experienced in historic preservation were an important part of the project. Local artisans were chosen for their expertise in metal work for one-of-a-kind pieces designed for this kitchen – pot rack, base for the antique butcher block, freestanding shelves, and wall shelves. Floor tile was hand chipped for an aged effect. Old barn wood planks and beams were used to create the ceiling. Local furniture makers were selected for their abilities to hand plane and hand finish custom antique reproduction pieces that became the island and armoire pantry. An additional cabinetry company manufactured the transitional style perimeter cabinetry. Three different edge details grace the thick marble tops which had to be scribed carefully to the stone wall. Cable lighting and lamps made from old concrete pillars were incorporated. The restored stone wall serves as a magnificent backdrop for the eye- catching hood and 60” range. Extra dishwasher and refrigerator drawers, an extra-large fireclay apron sink along with many accessories enhance the functionality of this two cook kitchen. The fabulous style and fun-loving personalities of the clients shine through in this wonderful kitchen. If you don’t believe us, “swing” through sometime and see for yourself! Matt Villano Photography
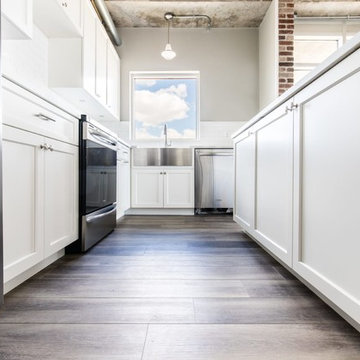
Renowned Cabinets
When you hire Renowned Renovation you can rest assured that your cabinets are going to be a highlight. Our custom-built Renowned Cabinetry are hand-built and assembled in PA by skilled craftsman. These cabinets are hand-sanded twice and factory-finished.
This means they are painted in a sealed factory setting. When they’re delivered to be installed there’s no odor or finishing that needs to be done onsite. The best past is that there’s no formaldehyde in the finishing. Plus, they come in any style, from tradition to modern styles.
The cabinet color we selected for the mid-rise condo was Benjamin Moore Chalk with shaker style doors and drawers. We installed soft-close drawer glides and door hinges, and under-cabinet LED-puck lighting.
The additional upgrades included a cutlery divider, spice pull, a magic corner (which is a storage cabinet) and docking drawer. These are all the amenities of the ideal modern kitchen, including a double-waste pull-out drawer for trash and recycling. Our signature cabinets exemplify the finishing touches Renowned Renovation brings to all of our jobs.
Shaw Vinyl Flooring
The unit had stained concrete floors that were in really bad condition. I recommended an extremely durable, luxury vinyl floor by Shaw Floors. Shaw Floors are exceptionally long-lasting and easy to clean. They have a waterproof vinyl finish that is a great choice for high-traffic areas prone to splashes and spills.
We choose the “Tivoli Plus” design, but there’s a wide range of hues and characteristics to choose from. We have found that Shaw Floors has a surface and accent design that is perfect for every home. Technically, these floors have an Armourbead® wear layer for enhanced performance and Soft Silence® acoustical pad for noise reduction and added comfort. Basically, they provide a tremendous quality for your budget.
インダストリアルスタイルのLDK (白いキッチンカウンター) の写真
8