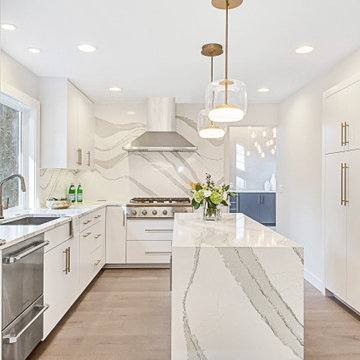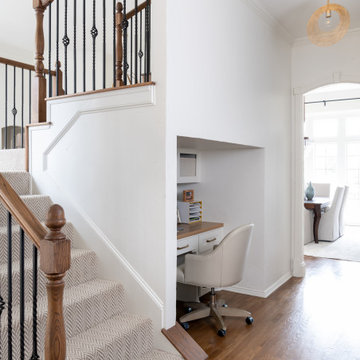LDK (白いキッチンカウンター) の写真

東京23区にあるトランジショナルスタイルのおしゃれなキッチン (アンダーカウンターシンク、インセット扉のキャビネット、グレーのキャビネット、ラミネートカウンター、ベージュの床、白いキッチンカウンター) の写真

京都にあるコンテンポラリースタイルのおしゃれなキッチン (フラットパネル扉のキャビネット、中間色木目調キャビネット、ベージュキッチンパネル、黒い調理設備、ベージュの床、白いキッチンカウンター) の写真

サンディエゴにある中くらいなトランジショナルスタイルのおしゃれなキッチン (エプロンフロントシンク、シェーカースタイル扉のキャビネット、白いキャビネット、シルバーの調理設備、淡色無垢フローリング、ベージュの床、白いキッチンカウンター、珪岩カウンター、緑のキッチンパネル、サブウェイタイルのキッチンパネル) の写真

フィラデルフィアにある高級な広いカントリー風のおしゃれなキッチン (エプロンフロントシンク、シェーカースタイル扉のキャビネット、クオーツストーンカウンター、赤いキッチンパネル、レンガのキッチンパネル、パネルと同色の調理設備、淡色無垢フローリング、緑のキャビネット、ベージュの床、白いキッチンカウンター、窓) の写真

他の地域にある中くらいなトランジショナルスタイルのおしゃれなキッチン (アンダーカウンターシンク、シェーカースタイル扉のキャビネット、白いキャビネット、白いキッチンパネル、シルバーの調理設備、グレーの床、白いキッチンカウンター、珪岩カウンター、セラミックタイルのキッチンパネル、磁器タイルの床) の写真

Modern Farmhouse kitchen with shaker style cabinet doors and black drawer pull hardware. White Oak floating shelves with LED underlighting over beautiful, Cambria Quartz countertops. The subway tiles were custom made and have what appears to be a texture from a distance, but is actually a herringbone pattern in-lay in the glaze. Wolf brand gas range and oven, and a Wolf steam oven on the left. Rustic black wall scones and large pendant lights over the kitchen island. Brizo satin brass faucet with Kohler undermount rinse sink.
Photo by Molly Rose Photography

ボイシにある広いカントリー風のおしゃれなキッチン (エプロンフロントシンク、シェーカースタイル扉のキャビネット、白いキャビネット、クオーツストーンカウンター、白いキッチンパネル、サブウェイタイルのキッチンパネル、シルバーの調理設備、淡色無垢フローリング、ベージュの床、白いキッチンカウンター) の写真

White Kitchen in East Cobb Modern Home.
Brass hardware.
Interior design credit: Design & Curations
Photo by Elizabeth Lauren Granger Photography
アトランタにある高級な中くらいなトランジショナルスタイルのおしゃれなキッチン (エプロンフロントシンク、フラットパネル扉のキャビネット、白いキャビネット、クオーツストーンカウンター、マルチカラーのキッチンパネル、セラミックタイルのキッチンパネル、白い調理設備、大理石の床、白い床、白いキッチンカウンター) の写真
アトランタにある高級な中くらいなトランジショナルスタイルのおしゃれなキッチン (エプロンフロントシンク、フラットパネル扉のキャビネット、白いキャビネット、クオーツストーンカウンター、マルチカラーのキッチンパネル、セラミックタイルのキッチンパネル、白い調理設備、大理石の床、白い床、白いキッチンカウンター) の写真

This modern farmhouse kitchen features a beautiful combination of Navy Blue painted and gray stained Hickory cabinets that’s sure to be an eye-catcher. The elegant “Morel” stain blends and harmonizes the natural Hickory wood grain while emphasizing the grain with a subtle gray tone that beautifully coordinated with the cool, deep blue paint.
The “Gale Force” SW 7605 blue paint from Sherwin-Williams is a stunning deep blue paint color that is sophisticated, fun, and creative. It’s a stunning statement-making color that’s sure to be a classic for years to come and represents the latest in color trends. It’s no surprise this beautiful navy blue has been a part of Dura Supreme’s Curated Color Collection for several years, making the top 6 colors for 2017 through 2020.
Beyond the beautiful exterior, there is so much well-thought-out storage and function behind each and every cabinet door. The two beautiful blue countertop towers that frame the modern wood hood and cooktop are two intricately designed larder cabinets built to meet the homeowner’s exact needs.
The larder cabinet on the left is designed as a beverage center with apothecary drawers designed for housing beverage stir sticks, sugar packets, creamers, and other misc. coffee and home bar supplies. A wine glass rack and shelves provides optimal storage for a full collection of glassware while a power supply in the back helps power coffee & espresso (machines, blenders, grinders and other small appliances that could be used for daily beverage creations. The roll-out shelf makes it easier to fill clean and operate each appliance while also making it easy to put away. Pocket doors tuck out of the way and into the cabinet so you can easily leave open for your household or guests to access, but easily shut the cabinet doors and conceal when you’re ready to tidy up.
Beneath the beverage center larder is a drawer designed with 2 layers of multi-tasking storage for utensils and additional beverage supplies storage with space for tea packets, and a full drawer of K-Cup storage. The cabinet below uses powered roll-out shelves to create the perfect breakfast center with power for a toaster and divided storage to organize all the daily fixings and pantry items the household needs for their morning routine.
On the right, the second larder is the ultimate hub and center for the homeowner’s baking tasks. A wide roll-out shelf helps store heavy small appliances like a KitchenAid Mixer while making them easy to use, clean, and put away. Shelves and a set of apothecary drawers help house an assortment of baking tools, ingredients, mixing bowls and cookbooks. Beneath the counter a drawer and a set of roll-out shelves in various heights provides more easy access storage for pantry items, misc. baking accessories, rolling pins, mixing bowls, and more.
The kitchen island provides a large worktop, seating for 3-4 guests, and even more storage! The back of the island includes an appliance lift cabinet used for a sewing machine for the homeowner’s beloved hobby, a deep drawer built for organizing a full collection of dishware, a waste recycling bin, and more!
All and all this kitchen is as functional as it is beautiful!
Request a FREE Dura Supreme Brochure Packet:
http://www.durasupreme.com/request-brochure

オースティンにあるトランジショナルスタイルのおしゃれなキッチン (エプロンフロントシンク、シェーカースタイル扉のキャビネット、白いキャビネット、クオーツストーンカウンター、グレーのキッチンパネル、シルバーの調理設備、無垢フローリング、茶色い床、白いキッチンカウンター、表し梁) の写真

Adding lighting above the sink is always a must but finding a unique and stylish way to do it can be a challenge. These 3 wall sconces fill the space with the perfect amount of light and balance the windows well. Mixing metal finishes was something this client was on board with and they all work together here.

Perimeter
Hardware Paint
Island - Rift White Oak Wood
Driftwood Dark Stain
フィラデルフィアにある中くらいなトランジショナルスタイルのおしゃれなキッチン (エプロンフロントシンク、シェーカースタイル扉のキャビネット、グレーのキャビネット、クオーツストーンカウンター、赤いキッチンパネル、レンガのキッチンパネル、シルバーの調理設備、淡色無垢フローリング、ベージュの床、白いキッチンカウンター) の写真
フィラデルフィアにある中くらいなトランジショナルスタイルのおしゃれなキッチン (エプロンフロントシンク、シェーカースタイル扉のキャビネット、グレーのキャビネット、クオーツストーンカウンター、赤いキッチンパネル、レンガのキッチンパネル、シルバーの調理設備、淡色無垢フローリング、ベージュの床、白いキッチンカウンター) の写真

Classic Modern new construction home featuring custom finishes throughout. A warm, earthy palette, brass fixtures, tone-on-tone accents make this home a one-of-a-kind.

Colin Price Photography
サンフランシスコにある広いエクレクティックスタイルのおしゃれなキッチン (アンダーカウンターシンク、シェーカースタイル扉のキャビネット、青いキャビネット、クオーツストーンカウンター、青いキッチンパネル、セラミックタイルのキッチンパネル、シルバーの調理設備、無垢フローリング、白いキッチンカウンター) の写真
サンフランシスコにある広いエクレクティックスタイルのおしゃれなキッチン (アンダーカウンターシンク、シェーカースタイル扉のキャビネット、青いキャビネット、クオーツストーンカウンター、青いキッチンパネル、セラミックタイルのキッチンパネル、シルバーの調理設備、無垢フローリング、白いキッチンカウンター) の写真

コロンバスにある高級な広いコンテンポラリースタイルのおしゃれなキッチン (アンダーカウンターシンク、フラットパネル扉のキャビネット、緑のキャビネット、大理石カウンター、シルバーの調理設備、淡色無垢フローリング、茶色い床、白いキッチンカウンター) の写真

Our clients are seasoned home renovators. Their Malibu oceanside property was the second project JRP had undertaken for them. After years of renting and the age of the home, it was becoming prevalent the waterfront beach house, needed a facelift. Our clients expressed their desire for a clean and contemporary aesthetic with the need for more functionality. After a thorough design process, a new spatial plan was essential to meet the couple’s request. This included developing a larger master suite, a grander kitchen with seating at an island, natural light, and a warm, comfortable feel to blend with the coastal setting.
Demolition revealed an unfortunate surprise on the second level of the home: Settlement and subpar construction had allowed the hillside to slide and cover structural framing members causing dangerous living conditions. Our design team was now faced with the challenge of creating a fix for the sagging hillside. After thorough evaluation of site conditions and careful planning, a new 10’ high retaining wall was contrived to be strategically placed into the hillside to prevent any future movements.
With the wall design and build completed — additional square footage allowed for a new laundry room, a walk-in closet at the master suite. Once small and tucked away, the kitchen now boasts a golden warmth of natural maple cabinetry complimented by a striking center island complete with white quartz countertops and stunning waterfall edge details. The open floor plan encourages entertaining with an organic flow between the kitchen, dining, and living rooms. New skylights flood the space with natural light, creating a tranquil seaside ambiance. New custom maple flooring and ceiling paneling finish out the first floor.
Downstairs, the ocean facing Master Suite is luminous with breathtaking views and an enviable bathroom oasis. The master bath is modern and serene, woodgrain tile flooring and stunning onyx mosaic tile channel the golden sandy Malibu beaches. The minimalist bathroom includes a generous walk-in closet, his & her sinks, a spacious steam shower, and a luxurious soaking tub. Defined by an airy and spacious floor plan, clean lines, natural light, and endless ocean views, this home is the perfect rendition of a contemporary coastal sanctuary.
PROJECT DETAILS:
• Style: Contemporary
• Colors: White, Beige, Yellow Hues
• Countertops: White Ceasarstone Quartz
• Cabinets: Bellmont Natural finish maple; Shaker style
• Hardware/Plumbing Fixture Finish: Polished Chrome
• Lighting Fixtures: Pendent lighting in Master bedroom, all else recessed
• Flooring:
Hardwood - Natural Maple
Tile – Ann Sacks, Porcelain in Yellow Birch
• Tile/Backsplash: Glass mosaic in kitchen
• Other Details: Bellevue Stand Alone Tub
Photographer: Andrew, Open House VC

シアトルにある高級な中くらいなモダンスタイルのおしゃれなキッチン (シングルシンク、フラットパネル扉のキャビネット、白いキャビネット、クオーツストーンカウンター、白いキッチンパネル、石スラブのキッチンパネル、シルバーの調理設備、淡色無垢フローリング、グレーの床、白いキッチンカウンター) の写真

シカゴにある小さなトランジショナルスタイルのおしゃれなキッチン (トリプルシンク、落し込みパネル扉のキャビネット、白いキャビネット、クオーツストーンカウンター、ベージュキッチンパネル、ガラスタイルのキッチンパネル、シルバーの調理設備、無垢フローリング、茶色い床、白いキッチンカウンター) の写真

フィラデルフィアにある広いトランジショナルスタイルのおしゃれなキッチン (エプロンフロントシンク、フラットパネル扉のキャビネット、白いキャビネット、クオーツストーンカウンター、白いキッチンパネル、磁器タイルのキッチンパネル、パネルと同色の調理設備、無垢フローリング、茶色い床、白いキッチンカウンター、塗装板張りの天井) の写真

ダラスにある高級な中くらいなトランジショナルスタイルのおしゃれなキッチン (エプロンフロントシンク、落し込みパネル扉のキャビネット、白いキャビネット、珪岩カウンター、白いキッチンパネル、セラミックタイルのキッチンパネル、シルバーの調理設備、無垢フローリング、白いキッチンカウンター) の写真
LDK (白いキッチンカウンター) の写真
1