白いインダストリアルスタイルのキッチン (淡色無垢フローリング、クッションフロア) の写真
絞り込み:
資材コスト
並び替え:今日の人気順
写真 1〜20 枚目(全 327 枚)
1/5

マイアミにある高級な小さなインダストリアルスタイルのおしゃれなキッチン (ダブルシンク、シェーカースタイル扉のキャビネット、黒いキャビネット、木材カウンター、シルバーの調理設備、赤いキッチンパネル、レンガのキッチンパネル、淡色無垢フローリング、茶色い床、白いキッチンカウンター) の写真
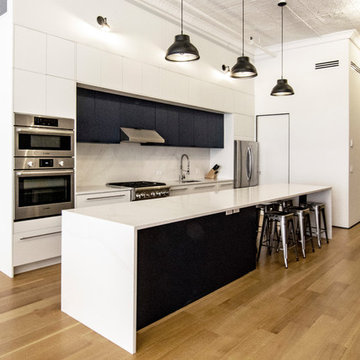
photos by Pedro Marti
This large light-filled open loft in the Tribeca neighborhood of New York City was purchased by a growing family to make into their family home. The loft, previously a lighting showroom, had been converted for residential use with the standard amenities but was entirely open and therefore needed to be reconfigured. One of the best attributes of this particular loft is its extremely large windows situated on all four sides due to the locations of neighboring buildings. This unusual condition allowed much of the rear of the space to be divided into 3 bedrooms/3 bathrooms, all of which had ample windows. The kitchen and the utilities were moved to the center of the space as they did not require as much natural lighting, leaving the entire front of the loft as an open dining/living area. The overall space was given a more modern feel while emphasizing it’s industrial character. The original tin ceiling was preserved throughout the loft with all new lighting run in orderly conduit beneath it, much of which is exposed light bulbs. In a play on the ceiling material the main wall opposite the kitchen was clad in unfinished, distressed tin panels creating a focal point in the home. Traditional baseboards and door casings were thrown out in lieu of blackened steel angle throughout the loft. Blackened steel was also used in combination with glass panels to create an enclosure for the office at the end of the main corridor; this allowed the light from the large window in the office to pass though while creating a private yet open space to work. The master suite features a large open bath with a sculptural freestanding tub all clad in a serene beige tile that has the feel of concrete. The kids bath is a fun play of large cobalt blue hexagon tile on the floor and rear wall of the tub juxtaposed with a bright white subway tile on the remaining walls. The kitchen features a long wall of floor to ceiling white and navy cabinetry with an adjacent 15 foot island of which half is a table for casual dining. Other interesting features of the loft are the industrial ladder up to the small elevated play area in the living room, the navy cabinetry and antique mirror clad dining niche, and the wallpapered powder room with antique mirror and blackened steel accessories.
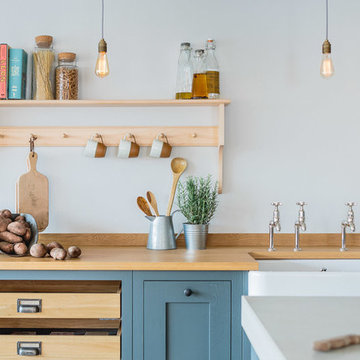
Industrial Shaker Style showroom kitchen with oak cabinetry. The base cabinets are hand painted in Farrow & Ball Down Pipe and have an oak worktop. The shelving is a birch shaker peg shelf and open oak drawers are visible below. The Shaw's farmhouse sink with Perrin & Rowe taps are also visible. The hanging pendant lights add an extra industrial feel. The island has a polished concrete worktop.
Photography Credit - Brett Charles

Built in 1896, the original site of the Baldwin Piano warehouse was transformed into several turn-of-the-century residential spaces in the heart of Downtown Denver. The building is the last remaining structure in Downtown Denver with a cast-iron facade. HouseHome was invited to take on a poorly designed loft and transform it into a luxury Airbnb rental. Since this building has such a dense history, it was our mission to bring the focus back onto the unique features, such as the original brick, large windows, and unique architecture.
Our client wanted the space to be transformed into a luxury, unique Airbnb for world travelers and tourists hoping to experience the history and art of the Denver scene. We went with a modern, clean-lined design with warm brick, moody black tones, and pops of green and white, all tied together with metal accents. The high-contrast black ceiling is the wow factor in this design, pushing the envelope to create a completely unique space. Other added elements in this loft are the modern, high-gloss kitchen cabinetry, the concrete tile backsplash, and the unique multi-use space in the Living Room. Truly a dream rental that perfectly encapsulates the trendy, historical personality of the Denver area.

This beautiful open concept kitchen is lit up by wonderful natural light. All white cabinets and countertops are paired perfectly with light hardwood floors to create a bright space. Matte black fixtures and Vigo faucet contrast nicely against the white subway tile backsplash and white cabinets. Quartz countertops and stainless steel appliances complete the look of this amazing kitchen.
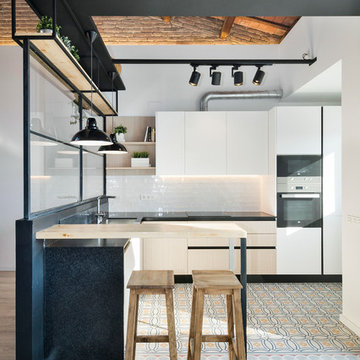
David MUSER
バルセロナにある小さなインダストリアルスタイルのおしゃれなキッチン (淡色無垢フローリング、フラットパネル扉のキャビネット、白いキャビネット、白いキッチンパネル、サブウェイタイルのキッチンパネル、シルバーの調理設備) の写真
バルセロナにある小さなインダストリアルスタイルのおしゃれなキッチン (淡色無垢フローリング、フラットパネル扉のキャビネット、白いキャビネット、白いキッチンパネル、サブウェイタイルのキッチンパネル、シルバーの調理設備) の写真

дизайнер Евгения Разуваева
モスクワにあるお手頃価格の広いインダストリアルスタイルのおしゃれなキッチン (アンダーカウンターシンク、フラットパネル扉のキャビネット、白いキャビネット、木材カウンター、白いキッチンパネル、ガラス板のキッチンパネル、シルバーの調理設備、クッションフロア、茶色い床) の写真
モスクワにあるお手頃価格の広いインダストリアルスタイルのおしゃれなキッチン (アンダーカウンターシンク、フラットパネル扉のキャビネット、白いキャビネット、木材カウンター、白いキッチンパネル、ガラス板のキッチンパネル、シルバーの調理設備、クッションフロア、茶色い床) の写真

This solid home in Auckland’s St Mary’s Bay is one of the oldest in Auckland. It is said to have been built by a sea captain, constructed from the bricks he had brought from England as a ballast in his ship. Architect Malcolm Walker has extended the house and renovated the existing spaces to bring light and open informality into this heavy, enclosed historical residence. Photography: Conor Clarke.
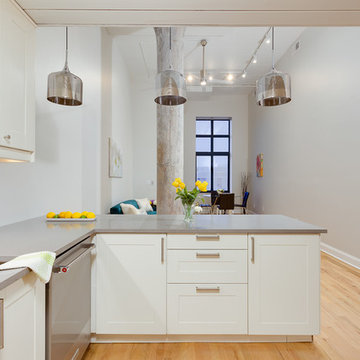
ニューヨークにあるインダストリアルスタイルのおしゃれなキッチン (アンダーカウンターシンク、シェーカースタイル扉のキャビネット、白いキャビネット、シルバーの調理設備、淡色無垢フローリング、ベージュの床) の写真
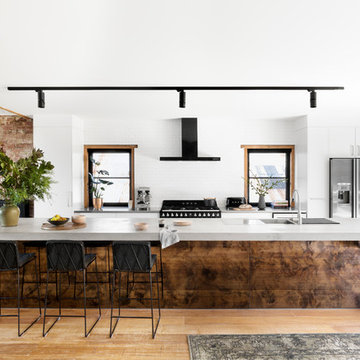
Martina Gemmola
他の地域にある中くらいなインダストリアルスタイルのおしゃれなキッチン (ドロップインシンク、シルバーの調理設備、淡色無垢フローリング、フラットパネル扉のキャビネット、白いキャビネット、コンクリートカウンター、白いキッチンパネル、ベージュの床) の写真
他の地域にある中くらいなインダストリアルスタイルのおしゃれなキッチン (ドロップインシンク、シルバーの調理設備、淡色無垢フローリング、フラットパネル扉のキャビネット、白いキャビネット、コンクリートカウンター、白いキッチンパネル、ベージュの床) の写真

モスクワにある低価格の小さなインダストリアルスタイルのおしゃれなキッチン (黒いキャビネット、木材カウンター、マルチカラーのキッチンパネル、黒い調理設備、ベージュの床、ベージュのキッチンカウンター、シェーカースタイル扉のキャビネット、淡色無垢フローリング、壁紙) の写真
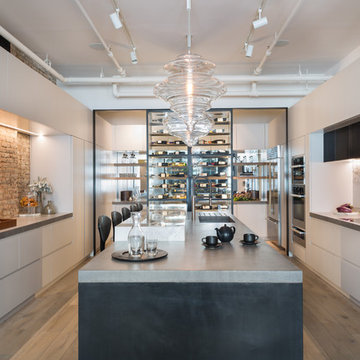
Paul Craig
ニューヨークにあるラグジュアリーな広いインダストリアルスタイルのおしゃれなキッチン (アンダーカウンターシンク、フラットパネル扉のキャビネット、グレーのキャビネット、コンクリートカウンター、大理石のキッチンパネル、シルバーの調理設備、淡色無垢フローリング) の写真
ニューヨークにあるラグジュアリーな広いインダストリアルスタイルのおしゃれなキッチン (アンダーカウンターシンク、フラットパネル扉のキャビネット、グレーのキャビネット、コンクリートカウンター、大理石のキッチンパネル、シルバーの調理設備、淡色無垢フローリング) の写真
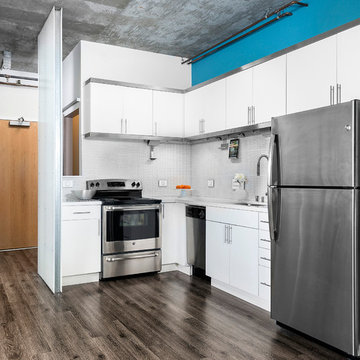
LOFT | Luxury Industrial Loft Makeover Downtown LA | FOUR POINT DESIGN BUILD INC
A gorgeous and glamorous 687 sf Loft Apartment in the Heart of Downtown Los Angeles, CA. Small Spaces...BIG IMPACT is the theme this year: A wide open space and infinite possibilities. The Challenge: Only 3 weeks to design, resource, ship, install, stage and photograph a Downtown LA studio loft for the October 2014 issue of @dwellmagazine and the 2014 @dwellondesign home tour! So #Grateful and #honored to partner with the wonderful folks at #MetLofts and #DwellMagazine for the incredible design project!
Photography by Riley Jamison
#interiordesign #loftliving #StudioLoftLiving #smallspacesBIGideas #loft #DTLA
AS SEEN IN
Dwell Magazine
LA Design Magazine
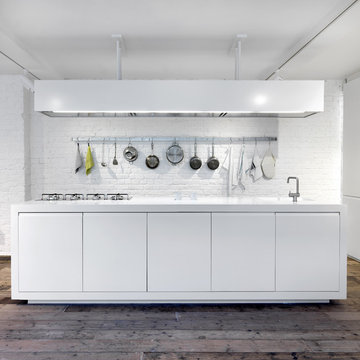
Charles Hosea e Mike Neale
ミラノにあるインダストリアルスタイルのおしゃれなキッチン (フラットパネル扉のキャビネット、白いキャビネット、白いキッチンパネル、淡色無垢フローリング) の写真
ミラノにあるインダストリアルスタイルのおしゃれなキッチン (フラットパネル扉のキャビネット、白いキャビネット、白いキッチンパネル、淡色無垢フローリング) の写真

A small compact kitchen, was designed following the industrial look of the property. The worktops have concrete effect.
A big island was also included to allow for a bigger kitchen and also be an area of entertainment.
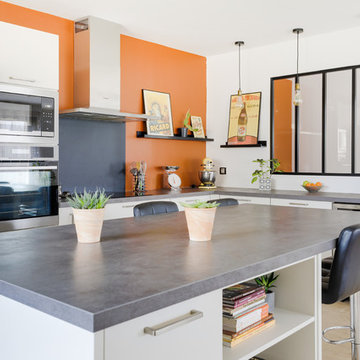
クレルモン・フェランにあるインダストリアルスタイルのおしゃれなキッチン (フラットパネル扉のキャビネット、白いキャビネット、淡色無垢フローリング、ベージュの床、グレーのキッチンカウンター) の写真
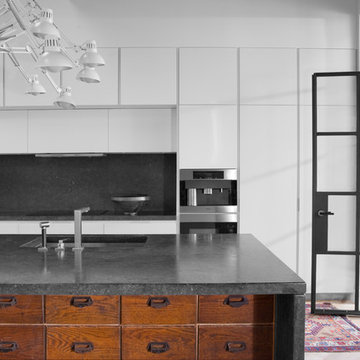
An antique apothocary cabinet serves as the base for the kitchen island. Poliform cabinets create a minimal wall while hiding storage and appliances.
Photo by Adam Milliron
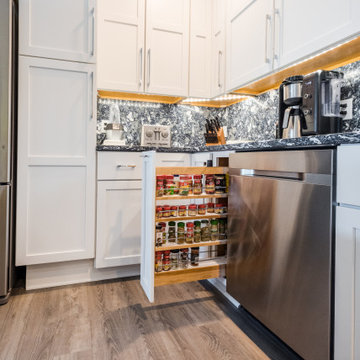
Industrial chic condo kitchen with unique accents including a quartz countertop that extends as a backsplash to the ceiling. A combination of white and blue fieldstone cabinetry creates a costal aesthetic. And luxury vinyl tile has the look of a light wood with a superior durability.
• Cabinets: Fieldstone Bristol Slab Header in White & SW Navy
• Countertops & Backsplash: Cambria Islington
• Island Countertop: Q Quartz Calacatta Vincenza
• Hardware: Jeffrey Alexander Sutton
• Faucet: Kohler Sensate
• Flooring: ADURA Sausalito in Bay Breeze

トロントにあるラグジュアリーな広いインダストリアルスタイルのおしゃれなキッチン (アンダーカウンターシンク、シェーカースタイル扉のキャビネット、黒いキャビネット、クオーツストーンカウンター、白いキッチンパネル、クオーツストーンのキッチンパネル、シルバーの調理設備、淡色無垢フローリング、茶色い床、白いキッチンカウンター、三角天井) の写真
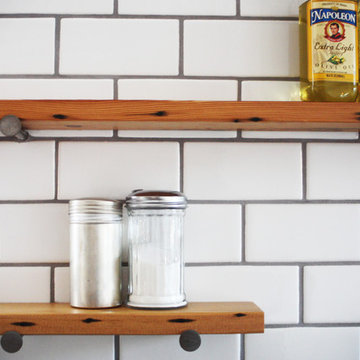
ポートランドにある中くらいなインダストリアルスタイルのおしゃれなキッチン (エプロンフロントシンク、フラットパネル扉のキャビネット、白いキャビネット、コンクリートカウンター、白いキッチンパネル、サブウェイタイルのキッチンパネル、シルバーの調理設備、淡色無垢フローリング、アイランドなし) の写真
白いインダストリアルスタイルのキッチン (淡色無垢フローリング、クッションフロア) の写真
1