白いインダストリアルスタイルのキッチン (黒いキッチンパネル、淡色無垢フローリング、クッションフロア) の写真
絞り込み:
資材コスト
並び替え:今日の人気順
写真 1〜17 枚目(全 17 枚)
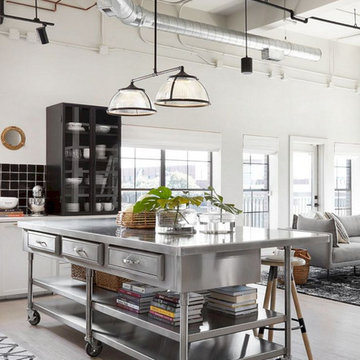
コロンバスにある高級な中くらいなインダストリアルスタイルのおしゃれなキッチン (ドロップインシンク、フラットパネル扉のキャビネット、白いキャビネット、ステンレスカウンター、黒いキッチンパネル、セラミックタイルのキッチンパネル、シルバーの調理設備、淡色無垢フローリング、茶色い床、白いキッチンカウンター) の写真
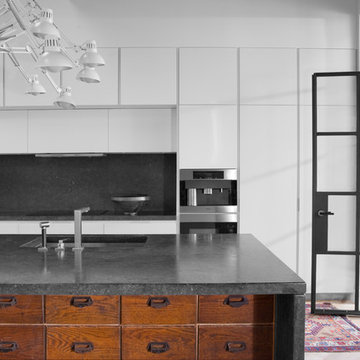
An antique apothocary cabinet serves as the base for the kitchen island. Poliform cabinets create a minimal wall while hiding storage and appliances.
Photo by Adam Milliron
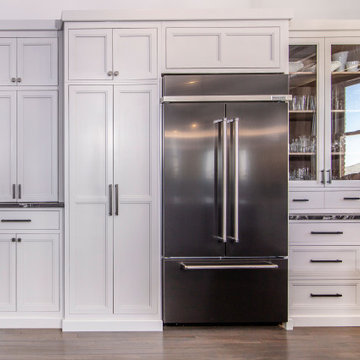
Loft apartments have always been popular and they seem to require a particular type of styled kitchen. This loft space has embraced the industrial feel with original tin exposed ceilings. The polish of the granite wall and the sleek matching granite countertops provide a welcome contrast in this industrial modern kitchen. Adding the elements of natural wood drawers inside the island is just one of the distinguished statement pieces inside the historic building apartment loft space.
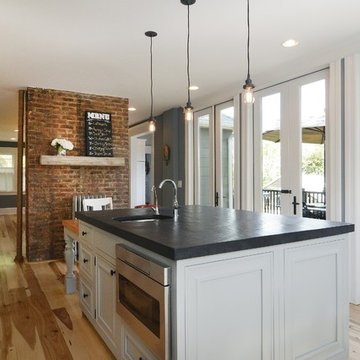
Kitchen photo from large first floor remodel. Flush beam enabled prior kitchen size to be doubled. Shown with hickory flooring, built-in cabinetry, industrial lighting, tin backsplash, open shelving. Construction by Murphy General Contractors of South Orange, NJ. Photo by Greg Martz.
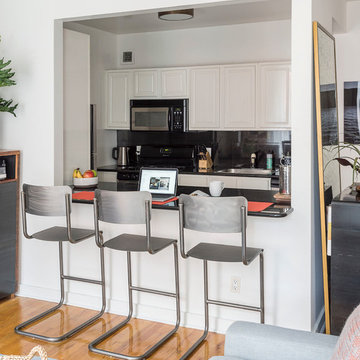
A view looking into the kitchen.
ニューヨークにある高級な中くらいなインダストリアルスタイルのおしゃれなキッチン (白いキャビネット、御影石カウンター、黒いキッチンパネル、シルバーの調理設備、ドロップインシンク、シェーカースタイル扉のキャビネット、セラミックタイルのキッチンパネル、淡色無垢フローリング) の写真
ニューヨークにある高級な中くらいなインダストリアルスタイルのおしゃれなキッチン (白いキャビネット、御影石カウンター、黒いキッチンパネル、シルバーの調理設備、ドロップインシンク、シェーカースタイル扉のキャビネット、セラミックタイルのキッチンパネル、淡色無垢フローリング) の写真
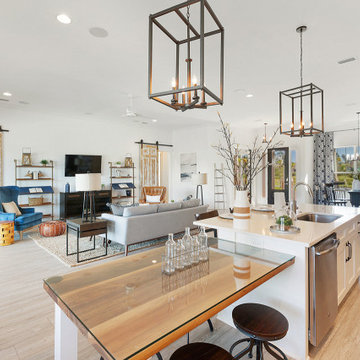
Modern Industrial Kitchen with Farmhouse touches, this kitchen boasts a large open island with built-in walnut table, Kichler lighting, custom geometric tiled backsplash, wood hood, White Shaker cabinets and Cambria Quartz countertops.
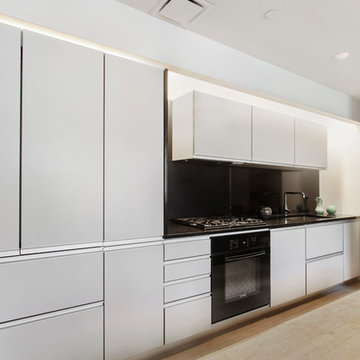
The open chef's kitchen is outfitted in sleek black granite and equipped with an integrated Liebherr refrigerator as well as a Bosch cooktop, range and dishwasher. Polished concrete columns add an industrial touch. -- Gotham Photo Company
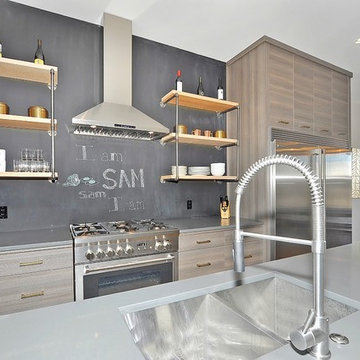
ShutterMaxx
カルガリーにあるインダストリアルスタイルのおしゃれなキッチン (アンダーカウンターシンク、フラットパネル扉のキャビネット、グレーのキャビネット、クオーツストーンカウンター、黒いキッチンパネル、シルバーの調理設備、淡色無垢フローリング) の写真
カルガリーにあるインダストリアルスタイルのおしゃれなキッチン (アンダーカウンターシンク、フラットパネル扉のキャビネット、グレーのキャビネット、クオーツストーンカウンター、黒いキッチンパネル、シルバーの調理設備、淡色無垢フローリング) の写真
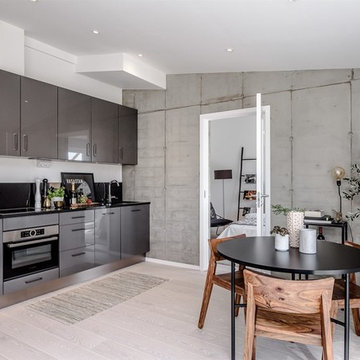
ストックホルムにあるお手頃価格の中くらいなインダストリアルスタイルのおしゃれなキッチン (フラットパネル扉のキャビネット、グレーのキャビネット、黒いキッチンパネル、シルバーの調理設備、淡色無垢フローリング、アイランドなし、人工大理石カウンター) の写真
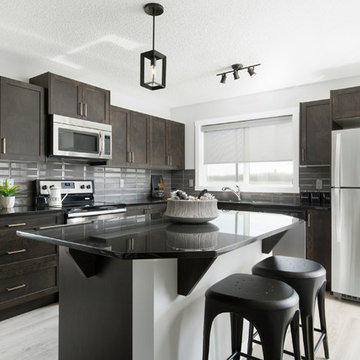
Eymeric Widling
カルガリーにある中くらいなインダストリアルスタイルのおしゃれなキッチン (アンダーカウンターシンク、シェーカースタイル扉のキャビネット、中間色木目調キャビネット、御影石カウンター、黒いキッチンパネル、セラミックタイルのキッチンパネル、シルバーの調理設備、淡色無垢フローリング) の写真
カルガリーにある中くらいなインダストリアルスタイルのおしゃれなキッチン (アンダーカウンターシンク、シェーカースタイル扉のキャビネット、中間色木目調キャビネット、御影石カウンター、黒いキッチンパネル、セラミックタイルのキッチンパネル、シルバーの調理設備、淡色無垢フローリング) の写真
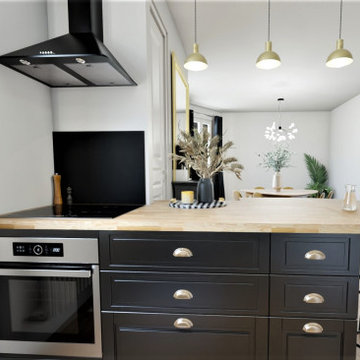
Conception 3D pour Bertrand Gambier concepteur et installateur sur la région Rouennaise, dans le cadre d'une rénovation d'appartement.
トゥールーズにある中くらいなインダストリアルスタイルのおしゃれなキッチン (アンダーカウンターシンク、黒いキャビネット、木材カウンター、黒いキッチンパネル、大理石のキッチンパネル、淡色無垢フローリング) の写真
トゥールーズにある中くらいなインダストリアルスタイルのおしゃれなキッチン (アンダーカウンターシンク、黒いキャビネット、木材カウンター、黒いキッチンパネル、大理石のキッチンパネル、淡色無垢フローリング) の写真
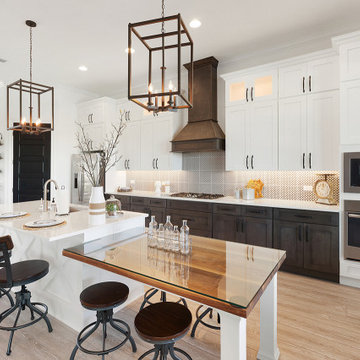
Modern Industrial Kitchen with Farmhouse touches, this kitchen boasts a large open island with built-in walnut table, Kichler lighting, custom geometric tiled backsplash, wood hood, White Shaker cabinets and Cambria Quartz countertops.
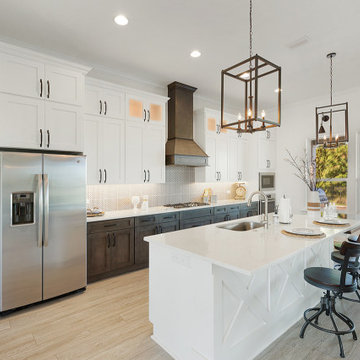
Modern Industrial Kitchen with Farmhouse touches, this kitchen boasts a large open island with built-in walnut table, Kichler lighting, custom geometric tiled backsplash, wood hood, White Shaker cabinets and Cambria Quartz countertops.
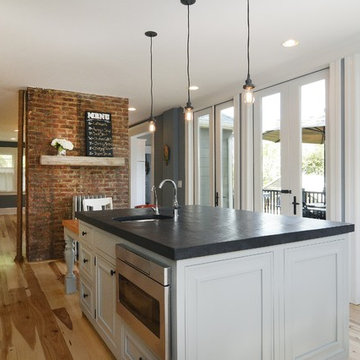
Maplewood, NJ: Large kitchen created by opening up existing room to sunroom. Kitchen features hickory flooring, open shelving, exposed brick, quartz countertop and industrial lighting. 3 Pair of French doors open to new deck outside. Murphy Construction, South Orange, NJ. Greg Martz photography.
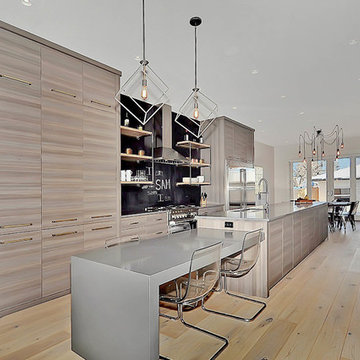
ShutterMaxx
カルガリーにあるインダストリアルスタイルのおしゃれなキッチン (アンダーカウンターシンク、フラットパネル扉のキャビネット、グレーのキャビネット、クオーツストーンカウンター、黒いキッチンパネル、シルバーの調理設備、淡色無垢フローリング) の写真
カルガリーにあるインダストリアルスタイルのおしゃれなキッチン (アンダーカウンターシンク、フラットパネル扉のキャビネット、グレーのキャビネット、クオーツストーンカウンター、黒いキッチンパネル、シルバーの調理設備、淡色無垢フローリング) の写真
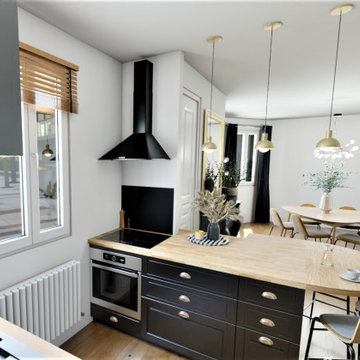
Conception 3D pour Bertrand Gambier concepteur et installateur sur la région Rouennaise, dans le cadre d'une rénovation d'appartement.
トゥールーズにある中くらいなインダストリアルスタイルのおしゃれなキッチン (アンダーカウンターシンク、黒いキャビネット、木材カウンター、黒いキッチンパネル、大理石のキッチンパネル、淡色無垢フローリング) の写真
トゥールーズにある中くらいなインダストリアルスタイルのおしゃれなキッチン (アンダーカウンターシンク、黒いキャビネット、木材カウンター、黒いキッチンパネル、大理石のキッチンパネル、淡色無垢フローリング) の写真
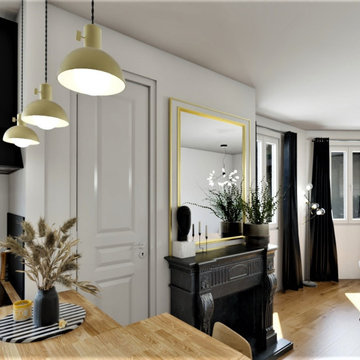
Conception 3D pour Bertrand Gambier concepteur et installateur sur la région Rouennaise, dans le cadre d'une rénovation d'appartement.
トゥールーズにある中くらいなインダストリアルスタイルのおしゃれなキッチン (アンダーカウンターシンク、黒いキャビネット、木材カウンター、黒いキッチンパネル、大理石のキッチンパネル、淡色無垢フローリング) の写真
トゥールーズにある中くらいなインダストリアルスタイルのおしゃれなキッチン (アンダーカウンターシンク、黒いキャビネット、木材カウンター、黒いキッチンパネル、大理石のキッチンパネル、淡色無垢フローリング) の写真
白いインダストリアルスタイルのキッチン (黒いキッチンパネル、淡色無垢フローリング、クッションフロア) の写真
1