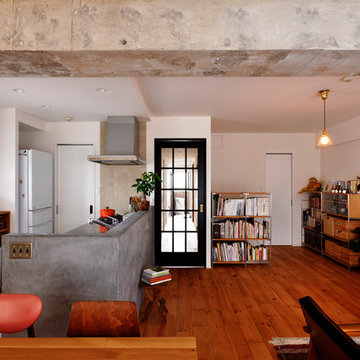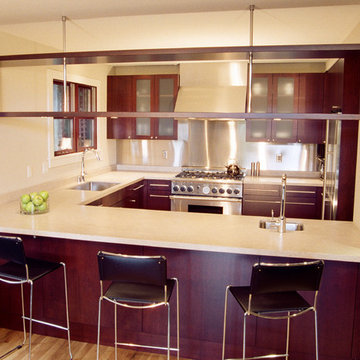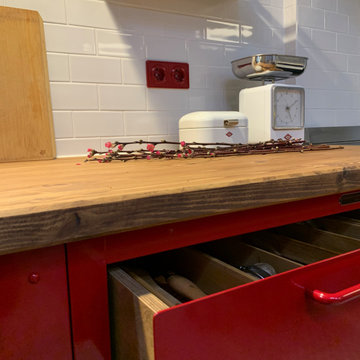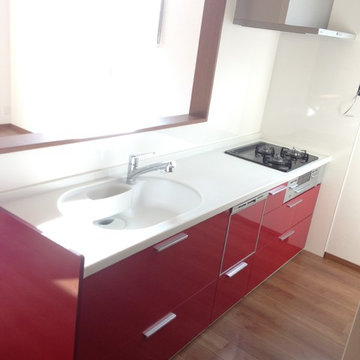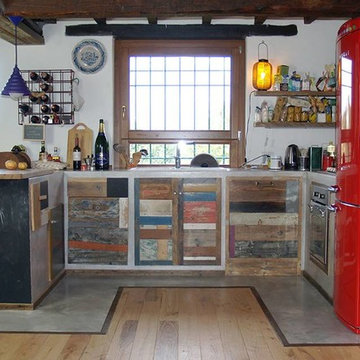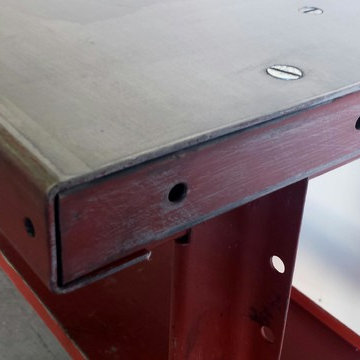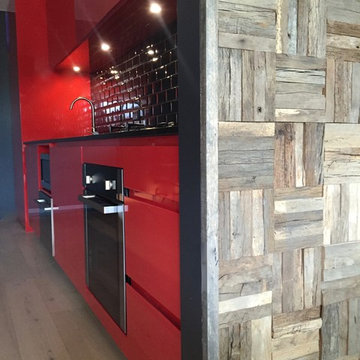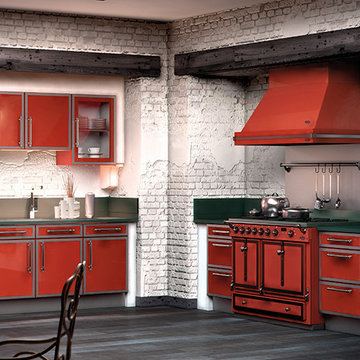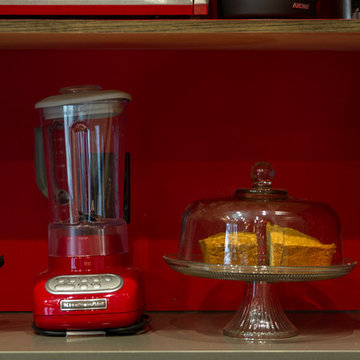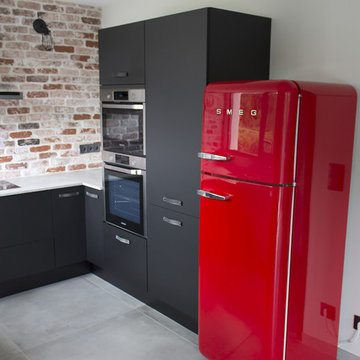赤いインダストリアルスタイルのキッチンの写真
絞り込み:
資材コスト
並び替え:今日の人気順
写真 41〜60 枚目(全 154 枚)
1/3
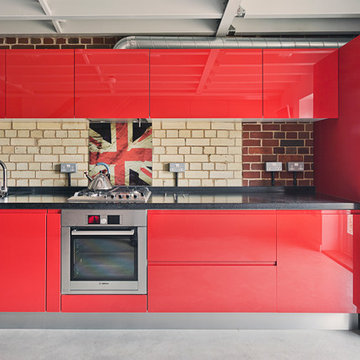
Justin Paget
ケンブリッジシャーにあるお手頃価格の小さなインダストリアルスタイルのおしゃれなキッチン (ドロップインシンク、フラットパネル扉のキャビネット、赤いキャビネット、レンガのキッチンパネル、シルバーの調理設備、コンクリートの床、グレーの床) の写真
ケンブリッジシャーにあるお手頃価格の小さなインダストリアルスタイルのおしゃれなキッチン (ドロップインシンク、フラットパネル扉のキャビネット、赤いキャビネット、レンガのキッチンパネル、シルバーの調理設備、コンクリートの床、グレーの床) の写真
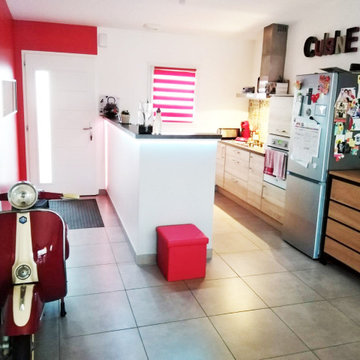
Dans cette cuisine ouverte le contraste des couleurs mettent en valeur les volumes. Agrémenté de quelques pièces de décoration pour dynamiser l'ensemble de l'espace.
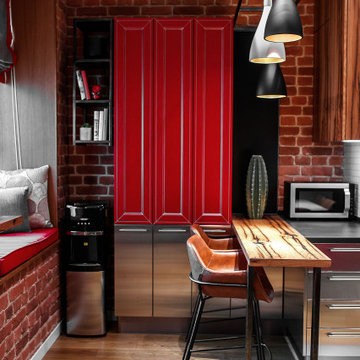
Квартира в индустриальном стиле в историческом центре Петербурга
Кухня полностью отвечает заданной стилистике: здесь сочетаются состаренное дерево с видимыми природными трещинками и червоточинами и нержавеющая сталь, открытые металлические стеллажи, грифельная доска для приятных записок и напоминалок. В качестве яркого акцента выступает чайный шкафчик с фасадами насыщенного гранатового оттенка.
Фасады верхних шкафов Nika — шпон мат. состаренный OLD Travi
Фасады нижних шкафов L01 — нержавеющая сталь в отделке Satinato
Чайный шкафчик с фасадами Nicole Antique – шпон Ясеня в эмали цвета Гранат с патиной
Грифельная доска Industrial
Открытые стеллажи из металлического профиля Industrial в отделке Эмаль под металл Dark titan
Столешница из керамики с вулканическим покрытием
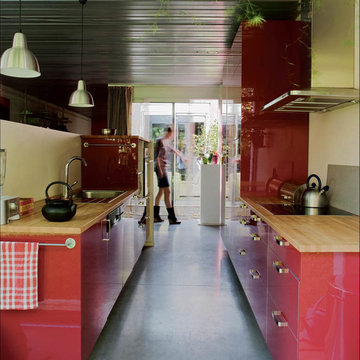
hervé abbadie
ストラスブールにある低価格の中くらいなインダストリアルスタイルのおしゃれなキッチン (インセット扉のキャビネット、赤いキャビネット、木材カウンター、白い調理設備、コンクリートの床、グレーのキッチンパネル) の写真
ストラスブールにある低価格の中くらいなインダストリアルスタイルのおしゃれなキッチン (インセット扉のキャビネット、赤いキャビネット、木材カウンター、白い調理設備、コンクリートの床、グレーのキッチンパネル) の写真
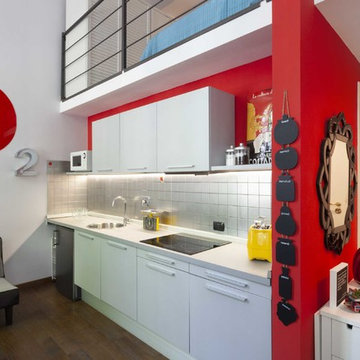
Tommaso Buzzi
トゥーリンにあるインダストリアルスタイルのおしゃれなキッチン (ドロップインシンク、フラットパネル扉のキャビネット、白いキャビネット、ラミネートカウンター、メタリックのキッチンパネル、メタルタイルのキッチンパネル、黒い調理設備、濃色無垢フローリング、アイランドなし、茶色い床、グレーのキッチンカウンター) の写真
トゥーリンにあるインダストリアルスタイルのおしゃれなキッチン (ドロップインシンク、フラットパネル扉のキャビネット、白いキャビネット、ラミネートカウンター、メタリックのキッチンパネル、メタルタイルのキッチンパネル、黒い調理設備、濃色無垢フローリング、アイランドなし、茶色い床、グレーのキッチンカウンター) の写真
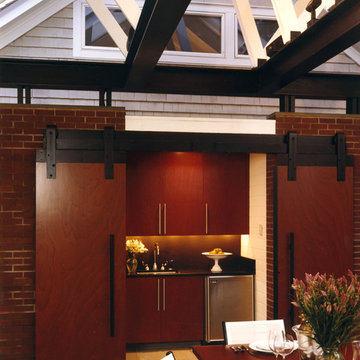
The materials for this outdoor kitchen, granite and mahogany, withstand year round weather conditions. The sliding barn doors can be closed when not in use, preserving the interior wood cabinets and their contents. The dining table is also mahogany, custom designed for this outdoor space. The wood trusses and steel structure add character to the existing house.
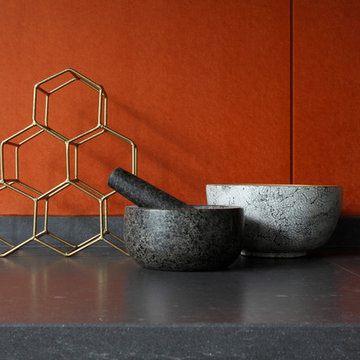
MortonScarr has delivered the complete remodelling of a large two bedroom apartment in a converted warehouse in central London. Our client, a young professional, wanted a rationalised open plan living area, removing dead space and dark corridors. The design brief called for a contemporary mixture of warehouse and brutalist styles, with the use of concrete surfaces and exposed brickwork.
The original apartment was fully stripped out, and a new layout formed which provides open plan living, dining and kitchen spaces, alongside two further bedrooms, a family bathroom and a master ensuite.
Key features of the new design include doors to all rooms which fold back into walls to appear flush, full height pocket sliding doors to the living room and internal windows to provide borrowed light between rooms and increase the feeling of openness throughout the apartment.
The open plan kitchen, living and dining spaces feature a micro cement floor throughout, with black painted shelving hung from the ceiling to act as dividers between the open plan areas as well as being populated with hanging and trailing plants. These shelves also feature in the hallway, lining both sides to act as a feature storage unit for the client, who had a background in DJing.
The kitchen was of a bespoke design, part of a joinery package throughout which was designed by MortonScarr, which also included wardrobes and cloakroom joinery, alongside bathroom storage units. The bathrooms feature strong geometric designs, with tiled recesses and backlit mirrors. The Brutalist design aesthetic is also amplified by the use of cast concrete basins, and black painted taps.
Photos by James Balston
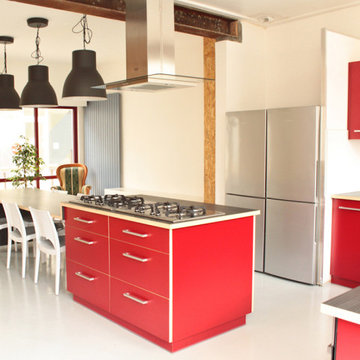
Réalisation d’une cuisine aménagée, entièrement sur mesure, à la demande d’investisseurs particuliers du Choletais dans le Maine et Loire.
Un projet mené de la conception à la pose.
Une fois les différentes fonctionnalités et les contraintes d’aménagement et de circulation validées par les clients, l’agence a pu faire différentes propositions. Le choix s’est porté sur une structure de caisson en contreplaqué de peuplier, déjà employé pour la réalisation du buffet Skab. Toutes les portes et les tiroirs s’habillent d’un placage stratifié rouge vif et tonique, couleur des huisseries de l’habitation.
La cuisine propose une vue sur la verrière et le jardin, à l’arrière de l’habitation. Les grandes zones de plan de travail, l’emplacement pour deux réfrigérateurs/congélateurs, les deux plaques de cuisson en îlot central et une grande table conviviale dans la continuité de cet îlot ont séduit les clients. Ce grand espace ainsi aménagé est pratique et convivial pour les huit colocataires du logement situé en centre-ville de Cholet !
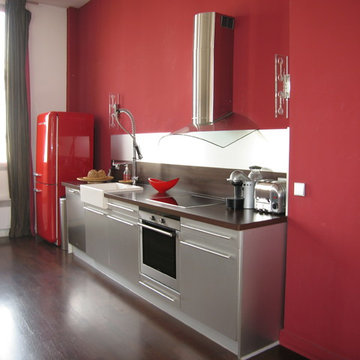
Fabrication sur mesure de portes couleurs inox en stratifié épaisseur : 6 cm Incluant un évier « timbre office » en céramique choix des électroménagers type posable : réfrigérateur rouge année 50 de marque SMEG fondu sur un mur rouge en fond de cuisine le tout ouvert sur un séjour immense jouant uniquement sur les volumes et le design
années 70.
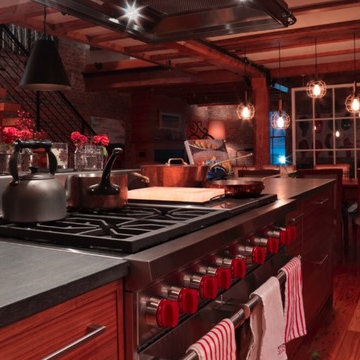
Photography credit to David Maurand, designPhase3
Built and installed by Havenhill Builders
ボストンにあるラグジュアリーな広いインダストリアルスタイルのおしゃれなキッチン (アンダーカウンターシンク、フラットパネル扉のキャビネット、中間色木目調キャビネット、御影石カウンター、グレーのキッチンパネル、レンガのキッチンパネル、シルバーの調理設備、無垢フローリング、茶色い床) の写真
ボストンにあるラグジュアリーな広いインダストリアルスタイルのおしゃれなキッチン (アンダーカウンターシンク、フラットパネル扉のキャビネット、中間色木目調キャビネット、御影石カウンター、グレーのキッチンパネル、レンガのキッチンパネル、シルバーの調理設備、無垢フローリング、茶色い床) の写真
赤いインダストリアルスタイルのキッチンの写真
3
