お手頃価格の赤いインダストリアルスタイルのキッチンの写真
絞り込み:
資材コスト
並び替え:今日の人気順
写真 1〜14 枚目(全 14 枚)
1/4

Liadesign
ミラノにあるお手頃価格の小さなインダストリアルスタイルのおしゃれなキッチン (シングルシンク、フラットパネル扉のキャビネット、黒いキャビネット、木材カウンター、白いキッチンパネル、サブウェイタイルのキッチンパネル、黒い調理設備、淡色無垢フローリング、アイランドなし、折り上げ天井) の写真
ミラノにあるお手頃価格の小さなインダストリアルスタイルのおしゃれなキッチン (シングルシンク、フラットパネル扉のキャビネット、黒いキャビネット、木材カウンター、白いキッチンパネル、サブウェイタイルのキッチンパネル、黒い調理設備、淡色無垢フローリング、アイランドなし、折り上げ天井) の写真
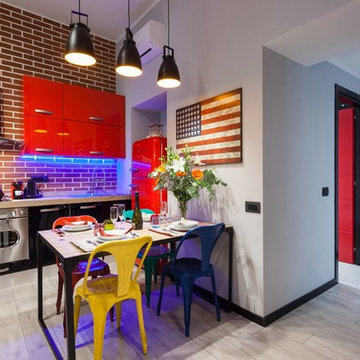
Stefano Roscetti
ローマにあるお手頃価格の小さなインダストリアルスタイルのおしゃれなキッチン (シングルシンク、フラットパネル扉のキャビネット、赤いキャビネット、木材カウンター、赤いキッチンパネル、シルバーの調理設備) の写真
ローマにあるお手頃価格の小さなインダストリアルスタイルのおしゃれなキッチン (シングルシンク、フラットパネル扉のキャビネット、赤いキャビネット、木材カウンター、赤いキッチンパネル、シルバーの調理設備) の写真
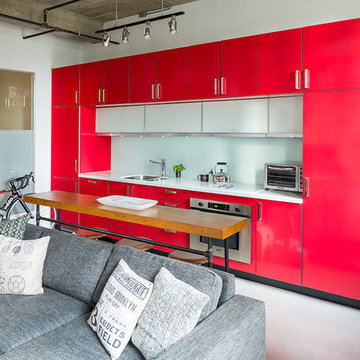
バンクーバーにあるお手頃価格の小さなインダストリアルスタイルのおしゃれなキッチン (ダブルシンク、フラットパネル扉のキャビネット、赤いキャビネット、ガラス板のキッチンパネル、シルバーの調理設備、コンクリートの床、珪岩カウンター、白いキッチンパネル) の写真
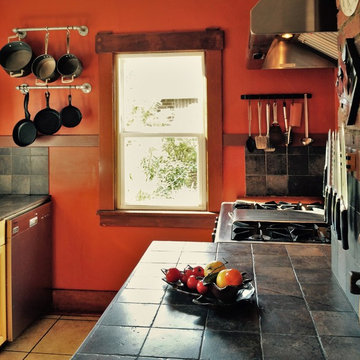
Small galley style kitchen with large windows for light and many items hung for easy access and storage.
シアトルにあるお手頃価格の中くらいなインダストリアルスタイルのおしゃれなキッチン (ドロップインシンク、落し込みパネル扉のキャビネット、淡色木目調キャビネット、タイルカウンター、黒いキッチンパネル、セラミックタイルのキッチンパネル、黒い調理設備、セラミックタイルの床、アイランドなし) の写真
シアトルにあるお手頃価格の中くらいなインダストリアルスタイルのおしゃれなキッチン (ドロップインシンク、落し込みパネル扉のキャビネット、淡色木目調キャビネット、タイルカウンター、黒いキッチンパネル、セラミックタイルのキッチンパネル、黒い調理設備、セラミックタイルの床、アイランドなし) の写真
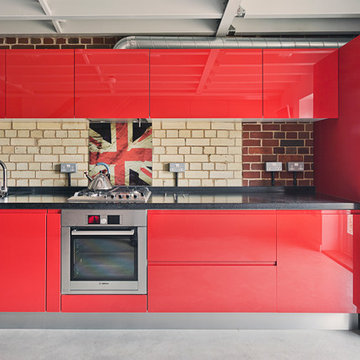
Justin Paget
ケンブリッジシャーにあるお手頃価格の小さなインダストリアルスタイルのおしゃれなキッチン (ドロップインシンク、フラットパネル扉のキャビネット、赤いキャビネット、レンガのキッチンパネル、シルバーの調理設備、コンクリートの床、グレーの床) の写真
ケンブリッジシャーにあるお手頃価格の小さなインダストリアルスタイルのおしゃれなキッチン (ドロップインシンク、フラットパネル扉のキャビネット、赤いキャビネット、レンガのキッチンパネル、シルバーの調理設備、コンクリートの床、グレーの床) の写真
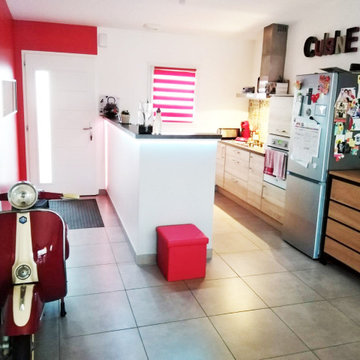
Dans cette cuisine ouverte le contraste des couleurs mettent en valeur les volumes. Agrémenté de quelques pièces de décoration pour dynamiser l'ensemble de l'espace.
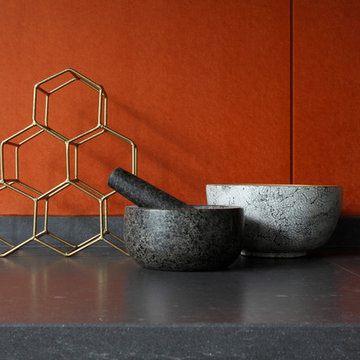
MortonScarr has delivered the complete remodelling of a large two bedroom apartment in a converted warehouse in central London. Our client, a young professional, wanted a rationalised open plan living area, removing dead space and dark corridors. The design brief called for a contemporary mixture of warehouse and brutalist styles, with the use of concrete surfaces and exposed brickwork.
The original apartment was fully stripped out, and a new layout formed which provides open plan living, dining and kitchen spaces, alongside two further bedrooms, a family bathroom and a master ensuite.
Key features of the new design include doors to all rooms which fold back into walls to appear flush, full height pocket sliding doors to the living room and internal windows to provide borrowed light between rooms and increase the feeling of openness throughout the apartment.
The open plan kitchen, living and dining spaces feature a micro cement floor throughout, with black painted shelving hung from the ceiling to act as dividers between the open plan areas as well as being populated with hanging and trailing plants. These shelves also feature in the hallway, lining both sides to act as a feature storage unit for the client, who had a background in DJing.
The kitchen was of a bespoke design, part of a joinery package throughout which was designed by MortonScarr, which also included wardrobes and cloakroom joinery, alongside bathroom storage units. The bathrooms feature strong geometric designs, with tiled recesses and backlit mirrors. The Brutalist design aesthetic is also amplified by the use of cast concrete basins, and black painted taps.
Photos by James Balston
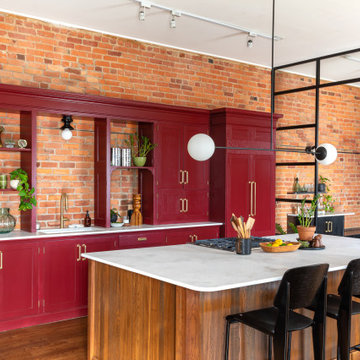
100+ hardware display cabinets from the renowned Detroit Hardware Store in New Center, Detroit, are transformed into bespoke kitchen cabinetry.
デトロイトにあるお手頃価格のインダストリアルスタイルのおしゃれなキッチンの写真
デトロイトにあるお手頃価格のインダストリアルスタイルのおしゃれなキッチンの写真

Liadesign
ミラノにあるお手頃価格の小さなインダストリアルスタイルのおしゃれなキッチン (シングルシンク、フラットパネル扉のキャビネット、黒いキャビネット、木材カウンター、白いキッチンパネル、サブウェイタイルのキッチンパネル、黒い調理設備、淡色無垢フローリング、アイランドなし、折り上げ天井) の写真
ミラノにあるお手頃価格の小さなインダストリアルスタイルのおしゃれなキッチン (シングルシンク、フラットパネル扉のキャビネット、黒いキャビネット、木材カウンター、白いキッチンパネル、サブウェイタイルのキッチンパネル、黒い調理設備、淡色無垢フローリング、アイランドなし、折り上げ天井) の写真
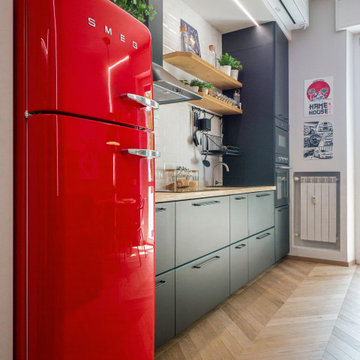
Liadesign
ミラノにあるお手頃価格の小さなインダストリアルスタイルのおしゃれなキッチン (シングルシンク、フラットパネル扉のキャビネット、黒いキャビネット、木材カウンター、白いキッチンパネル、サブウェイタイルのキッチンパネル、黒い調理設備、淡色無垢フローリング、アイランドなし、折り上げ天井) の写真
ミラノにあるお手頃価格の小さなインダストリアルスタイルのおしゃれなキッチン (シングルシンク、フラットパネル扉のキャビネット、黒いキャビネット、木材カウンター、白いキッチンパネル、サブウェイタイルのキッチンパネル、黒い調理設備、淡色無垢フローリング、アイランドなし、折り上げ天井) の写真
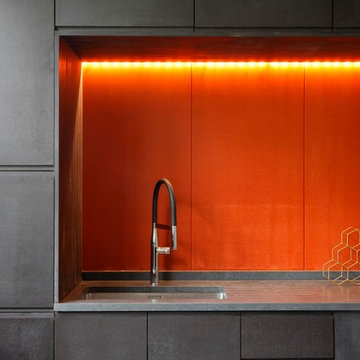
MortonScarr has delivered the complete remodelling of a large two bedroom apartment in a converted warehouse in central London. Our client, a young professional, wanted a rationalised open plan living area, removing dead space and dark corridors. The design brief called for a contemporary mixture of warehouse and brutalist styles, with the use of concrete surfaces and exposed brickwork.
The original apartment was fully stripped out, and a new layout formed which provides open plan living, dining and kitchen spaces, alongside two further bedrooms, a family bathroom and a master ensuite.
Key features of the new design include doors to all rooms which fold back into walls to appear flush, full height pocket sliding doors to the living room and internal windows to provide borrowed light between rooms and increase the feeling of openness throughout the apartment.
The open plan kitchen, living and dining spaces feature a micro cement floor throughout, with black painted shelving hung from the ceiling to act as dividers between the open plan areas as well as being populated with hanging and trailing plants. These shelves also feature in the hallway, lining both sides to act as a feature storage unit for the client, who had a background in DJing.
The kitchen was of a bespoke design, part of a joinery package throughout which was designed by MortonScarr, which also included wardrobes and cloakroom joinery, alongside bathroom storage units. The bathrooms feature strong geometric designs, with tiled recesses and backlit mirrors. The Brutalist design aesthetic is also amplified by the use of cast concrete basins, and black painted taps.
Photos by James Balston
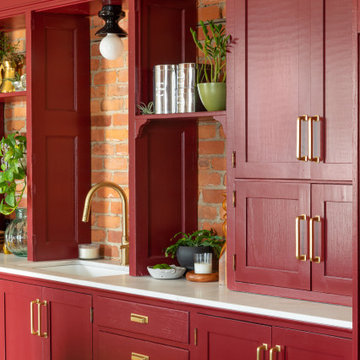
100+ hardware display cabinets from the renowned Detroit Hardware Store in New Center, Detroit, are transformed into bespoke kitchen cabinetry.
デトロイトにあるお手頃価格のインダストリアルスタイルのおしゃれなキッチンの写真
デトロイトにあるお手頃価格のインダストリアルスタイルのおしゃれなキッチンの写真
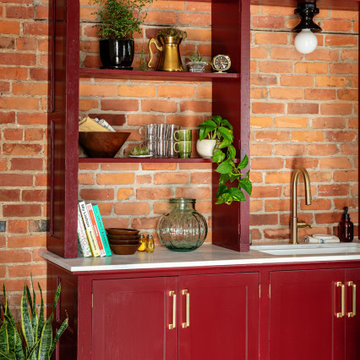
100+ hardware display cabinets from the renowned Detroit Hardware Store in New Center, Detroit, are transformed into bespoke kitchen cabinetry.
デトロイトにあるお手頃価格のインダストリアルスタイルのおしゃれなキッチンの写真
デトロイトにあるお手頃価格のインダストリアルスタイルのおしゃれなキッチンの写真
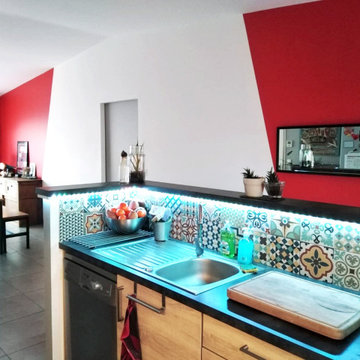
Le contraste du rouge et blanc met en valeur dans cette cuisine ouverte sur la partie salon l'ensemble du mobilier. L'application de la peinture en diagonale redéfinie la structure du volume.
お手頃価格の赤いインダストリアルスタイルのキッチンの写真
1