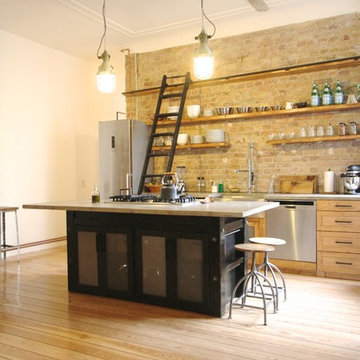ブラウンのインダストリアルスタイルのI型キッチン (淡色無垢フローリング、クッションフロア) の写真
絞り込み:
資材コスト
並び替え:今日の人気順
写真 1〜20 枚目(全 81 枚)

バンクーバーにあるお手頃価格の中くらいなインダストリアルスタイルのおしゃれなキッチン (フラットパネル扉のキャビネット、茶色い床、グレーのキッチンカウンター、シングルシンク、茶色いキャビネット、人工大理石カウンター、白いキッチンパネル、磁器タイルのキッチンパネル、パネルと同色の調理設備、淡色無垢フローリング) の写真

Дизайн проект: Семен Чечулин
Стиль: Наталья Орешкова
サンクトペテルブルクにあるお手頃価格の中くらいなインダストリアルスタイルのおしゃれなキッチン (ドロップインシンク、フラットパネル扉のキャビネット、中間色木目調キャビネット、珪岩カウンター、グレーのキッチンパネル、磁器タイルのキッチンパネル、黒い調理設備、クッションフロア、茶色い床、グレーのキッチンカウンター、板張り天井) の写真
サンクトペテルブルクにあるお手頃価格の中くらいなインダストリアルスタイルのおしゃれなキッチン (ドロップインシンク、フラットパネル扉のキャビネット、中間色木目調キャビネット、珪岩カウンター、グレーのキッチンパネル、磁器タイルのキッチンパネル、黒い調理設備、クッションフロア、茶色い床、グレーのキッチンカウンター、板張り天井) の写真
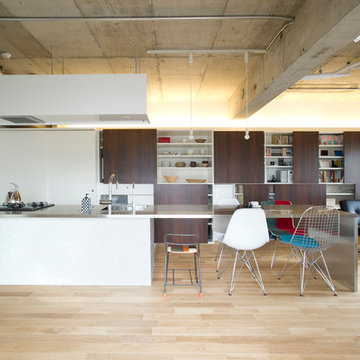
長さ4Mのダイニングキッチンカウンター。
キッチンとダイニングテーブルを連続させることにより、カウンター中央部分を調理時にはキッチン、食事の際はダイニングテーブルとして『二重使い』できます。
LDKの空間全体を広く使うための『省スペース』の工夫です。
<chair : Charles and Ray Eames / Shell Chair, Wire Chair>
<Photography by koji yamada>
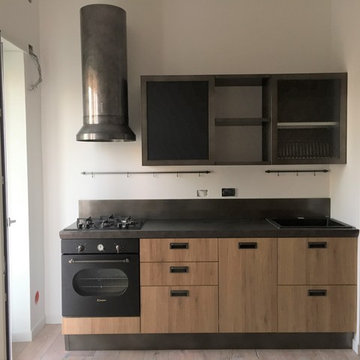
cucina Diesel scavolini
ローマにあるお手頃価格の小さなインダストリアルスタイルのおしゃれなキッチン (ドロップインシンク、ガラス扉のキャビネット、濃色木目調キャビネット、ステンレスカウンター、黒いキッチンパネル、黒い調理設備、淡色無垢フローリング、茶色い床、黒いキッチンカウンター) の写真
ローマにあるお手頃価格の小さなインダストリアルスタイルのおしゃれなキッチン (ドロップインシンク、ガラス扉のキャビネット、濃色木目調キャビネット、ステンレスカウンター、黒いキッチンパネル、黒い調理設備、淡色無垢フローリング、茶色い床、黒いキッチンカウンター) の写真

Large Kitchen Island Has Open and Concealed Storage.
The large island in this loft kitchen isn't only a place to eat, it offers valuable storage space. By removing doors and adding millwork, the island now has a mix of open and concealed storage. The island's black and white color scheme is nicely contrasted by the copper pendant lights above and the teal front door.
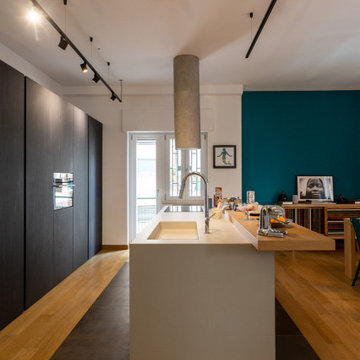
ナポリにある巨大なインダストリアルスタイルのおしゃれなキッチン (一体型シンク、フラットパネル扉のキャビネット、グレーのキャビネット、淡色無垢フローリング、グレーのキッチンカウンター) の写真
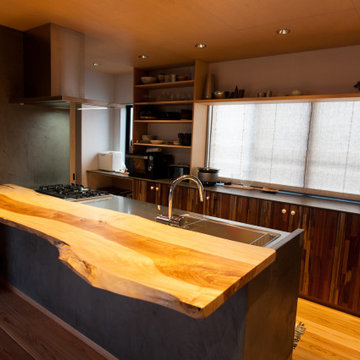
無垢の栃を大胆にカウンターに使用したキッチン。キッチンまわりには、モールテックスを塗装。自然素材とグレーの質感が上質な雰囲気に仕上がりました。
他の地域にある高級な中くらいなインダストリアルスタイルのおしゃれなキッチン (一体型シンク、全タイプのキャビネット扉、白いキャビネット、ステンレスカウンター、グレーのキッチンパネル、全タイプのキッチンパネルの素材、黒い調理設備、淡色無垢フローリング、ベージュの床、ベージュのキッチンカウンター、板張り天井、グレーとブラウン) の写真
他の地域にある高級な中くらいなインダストリアルスタイルのおしゃれなキッチン (一体型シンク、全タイプのキャビネット扉、白いキャビネット、ステンレスカウンター、グレーのキッチンパネル、全タイプのキッチンパネルの素材、黒い調理設備、淡色無垢フローリング、ベージュの床、ベージュのキッチンカウンター、板張り天井、グレーとブラウン) の写真

ニューヨークにある高級な広いインダストリアルスタイルのおしゃれなキッチン (アンダーカウンターシンク、フラットパネル扉のキャビネット、白いキャビネット、大理石カウンター、白いキッチンパネル、ガラスタイルのキッチンパネル、カラー調理設備、淡色無垢フローリング、ベージュの床、白いキッチンカウンター) の写真
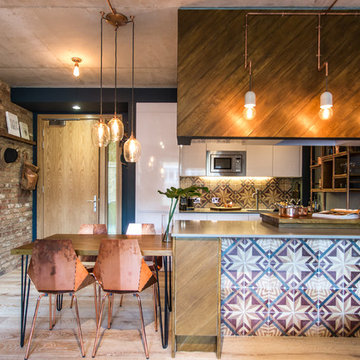
KAI Interiors
ロンドンにあるインダストリアルスタイルのおしゃれなキッチン (アンダーカウンターシンク、フラットパネル扉のキャビネット、白いキャビネット、マルチカラーのキッチンパネル、淡色無垢フローリング、ベージュの床) の写真
ロンドンにあるインダストリアルスタイルのおしゃれなキッチン (アンダーカウンターシンク、フラットパネル扉のキャビネット、白いキャビネット、マルチカラーのキッチンパネル、淡色無垢フローリング、ベージュの床) の写真

Natural materials in interior design are here to stay for 2023, but mix and match them with industrial finishes for a look that's reminiscent of a renovated warehouse apartment.
Panelled cabinets in natural oak offer a soft foundation for which to dial-up your hardware details. Industrial textures — knurled swirling and grooving — add moments of visual intrigue and ruggedness, to offer balance to your kitchen scheme.
You heard it here first, but Stainless Steel is having a resurgence in popularity. A cooler-toned alternative to brass hardware, steel is also corrosion-resistant and recycling-friendly. Win win? Style our SWIRLED SEARLE T-Bar Handles and SWIFT Knobs in Stainless Steel against neutral cabinets, adding tactile touch points that will elevate your functional kitchen space.
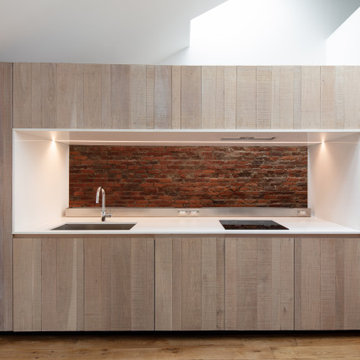
Virginia AIA Merit Award for Excellence in Interior Design | The renovated apartment is located on the third floor of the oldest building on the downtown pedestrian mall in Charlottesville. The existing structure built in 1843 was in sorry shape — framing, roof, insulation, windows, mechanical systems, electrical and plumbing were all completely renewed to serve for another century or more.
What used to be a dark commercial space with claustrophobic offices on the third floor and a completely separate attic was transformed into one spacious open floor apartment with a sleeping loft. Transparency through from front to back is a key intention, giving visual access to the street trees in front, the play of sunlight in the back and allowing multiple modes of direct and indirect natural lighting. A single cabinet “box” with hidden hardware and secret doors runs the length of the building, containing kitchen, bathroom, services and storage. All kitchen appliances are hidden when not in use. Doors to the left and right of the work surface open fully for access to wall oven and refrigerator. Functional and durable stainless-steel accessories for the kitchen and bath are custom designs and fabricated locally.
The sleeping loft stair is both foreground and background, heavy and light: the white guardrail is a single 3/8” steel plate, the treads and risers are folded perforated steel.
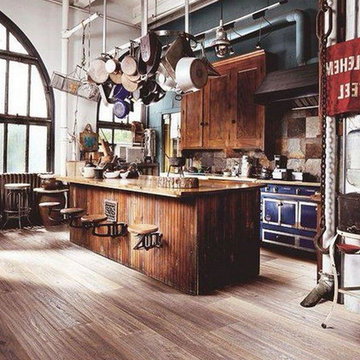
コロンバスにある高級な中くらいなインダストリアルスタイルのおしゃれなキッチン (エプロンフロントシンク、落し込みパネル扉のキャビネット、濃色木目調キャビネット、木材カウンター、茶色いキッチンパネル、石タイルのキッチンパネル、カラー調理設備、淡色無垢フローリング、茶色い床、茶色いキッチンカウンター) の写真
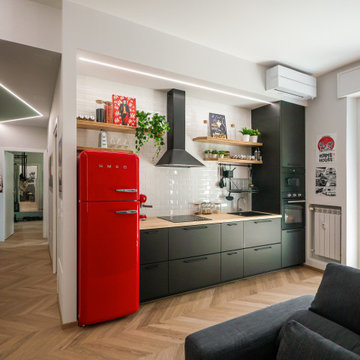
Liadesign
ミラノにあるお手頃価格の小さなインダストリアルスタイルのおしゃれなキッチン (シングルシンク、フラットパネル扉のキャビネット、黒いキャビネット、木材カウンター、白いキッチンパネル、サブウェイタイルのキッチンパネル、黒い調理設備、淡色無垢フローリング、アイランドなし、折り上げ天井) の写真
ミラノにあるお手頃価格の小さなインダストリアルスタイルのおしゃれなキッチン (シングルシンク、フラットパネル扉のキャビネット、黒いキャビネット、木材カウンター、白いキッチンパネル、サブウェイタイルのキッチンパネル、黒い調理設備、淡色無垢フローリング、アイランドなし、折り上げ天井) の写真
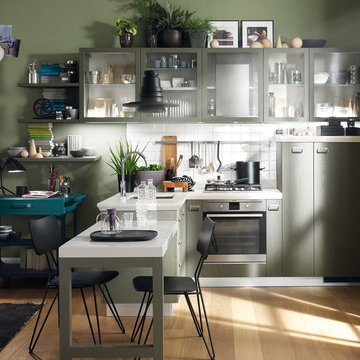
Diesel Social Kitchen
Design by Diesel with Scavolini
Diesel’s style and know-how join forces with Scavolini’s know-how to create a new-concept kitchen. A kitchen that becomes a complete environment, where the pleasure of cooking naturally combines with the pleasure of spending time with friends. A kitchen for social life, a space that expands, intelligently and conveniently, surprising you not only with its eye-catching design but also with the sophistication and quality of its materials. The perfect place for socialising and expressing your style.
- See more at: http://www.scavolini.us/Kitchens/Diesel_Social_Kitchen
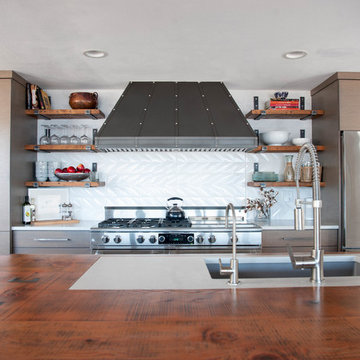
Midcentury modern home on Lake Sammamish. We used mixed materials and styles to add interest to this bright space. A Caesarstone quartz insert protects the reclaimed wood counter top and provides a work space for the chef. The crushed granite sink allows for easy clean-up and a scratch proof surface.
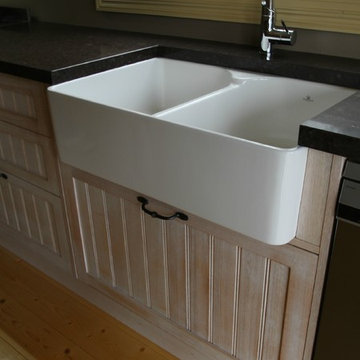
Double Butlers sink with an industrial tap.
Pauline Ribbans- designer at Matthews Joinery
メルボルンにある高級な小さなインダストリアルスタイルのおしゃれなキッチン (エプロンフロントシンク、インセット扉のキャビネット、ヴィンテージ仕上げキャビネット、クオーツストーンカウンター、シルバーの調理設備、淡色無垢フローリング) の写真
メルボルンにある高級な小さなインダストリアルスタイルのおしゃれなキッチン (エプロンフロントシンク、インセット扉のキャビネット、ヴィンテージ仕上げキャビネット、クオーツストーンカウンター、シルバーの調理設備、淡色無垢フローリング) の写真
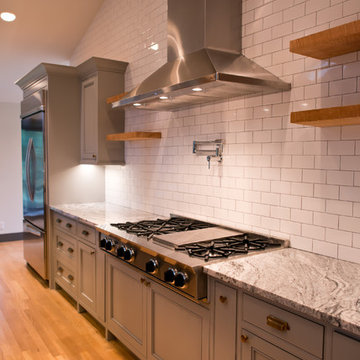
シアトルにある高級な広いインダストリアルスタイルのおしゃれなキッチン (エプロンフロントシンク、インセット扉のキャビネット、グレーのキャビネット、御影石カウンター、白いキッチンパネル、磁器タイルのキッチンパネル、シルバーの調理設備、淡色無垢フローリング) の写真
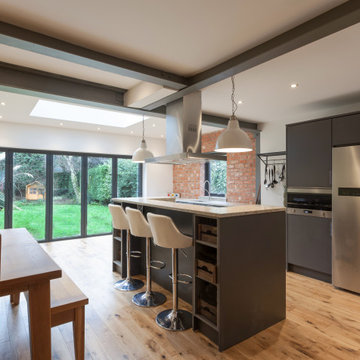
An industrial style kitchen with raised island breakfast bar, graphite woodgrain doors, exposed beams, stainless steel appliances, quartz worktops and exposed brick features; all complementing each other perfectly to create an industrial style, but warm family kitchen.
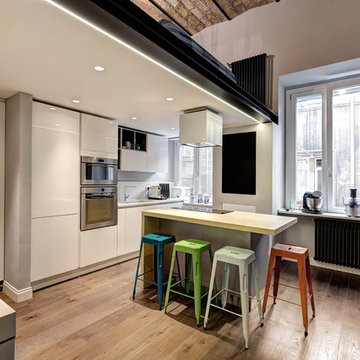
Tambasco Vincenzo
ローマにあるインダストリアルスタイルのおしゃれなキッチン (フラットパネル扉のキャビネット、白いキャビネット、淡色無垢フローリング) の写真
ローマにあるインダストリアルスタイルのおしゃれなキッチン (フラットパネル扉のキャビネット、白いキャビネット、淡色無垢フローリング) の写真
ブラウンのインダストリアルスタイルのI型キッチン (淡色無垢フローリング、クッションフロア) の写真
1
