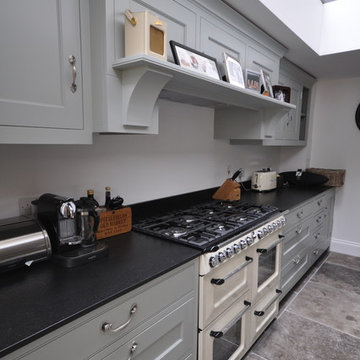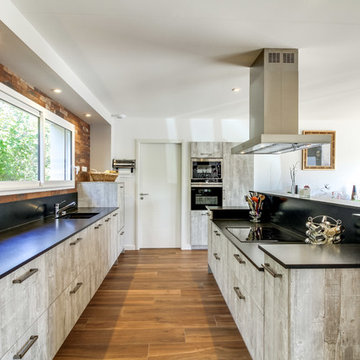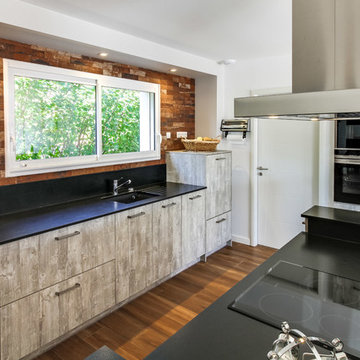高級なインダストリアルスタイルのキッチンの写真
絞り込み:
資材コスト
並び替え:今日の人気順
写真 3901〜3920 枚目(全 4,449 枚)
1/3
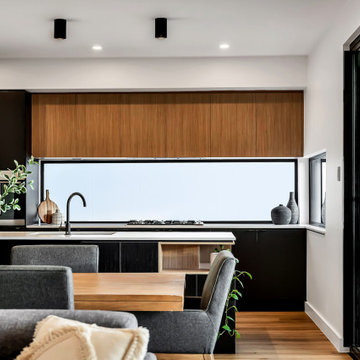
Inspired by the sunflower which naturally waves in the sun and captures light and energy in the most efficient way, the Fir Street Development pays homage to the history of the land and the previous custodians of the site. The development redefines townhouse medium density living by locating all living spaces on the first floor. The striking northern aspect roof captures the sun and delivers perfectly controlled light deep into the heart of each of the four homes. The floating roofs depict a field of flowers, all beautifully capturing light and energy in their need to thrive.
Located adjacent to the Fourth Creek Trail, Think Architects framed views of both the tree top canopies and Adelaide’s growing cityscape skyline. This results in a perfect combination of the quintessential Australian lifestyle – in touch and connected with nature, yet only a stone’s throw away from a vibrant cosmopolitan life.
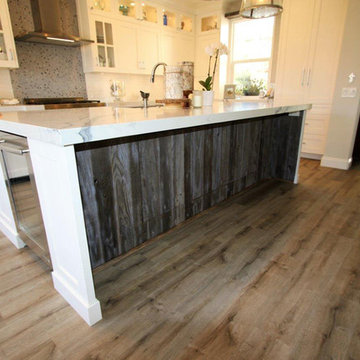
Industrial style, Transitional Design Build Kitchen Remodel with custom white cabinets in San Clemente Orange County
オレンジカウンティにある高級な広いインダストリアルスタイルのおしゃれなキッチン (シングルシンク、ガラス扉のキャビネット、白いキャビネット、大理石カウンター、グレーのキッチンパネル、セラミックタイルのキッチンパネル、シルバーの調理設備、淡色無垢フローリング、茶色い床、白いキッチンカウンター) の写真
オレンジカウンティにある高級な広いインダストリアルスタイルのおしゃれなキッチン (シングルシンク、ガラス扉のキャビネット、白いキャビネット、大理石カウンター、グレーのキッチンパネル、セラミックタイルのキッチンパネル、シルバーの調理設備、淡色無垢フローリング、茶色い床、白いキッチンカウンター) の写真
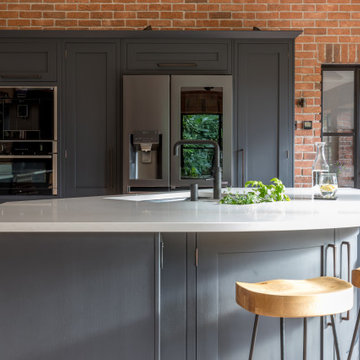
Crittall And Brick
This Interior with unfinished brick throughout is a rich foil for this In-frame kitchen.
The cabinetry is organised around a splayed radius island with distinct work zones that flow around the kitchen and is finished with a bifold dresser designed as a bar area with wine cooler beneath.
The furniture is hand painted in charcoal black and finished with bronze handles and Quartz worktop.
Specification
Hand made furniture from Openhaus | In-frame - shaker style
Hand painted | Mylands | Sinner No238
Central Island with dining for 3
Dresser with bi-fold doors
Neff appliance set
Range Master
Fridge from LG
Quooker boiling water tap | Black
30mm white quartz
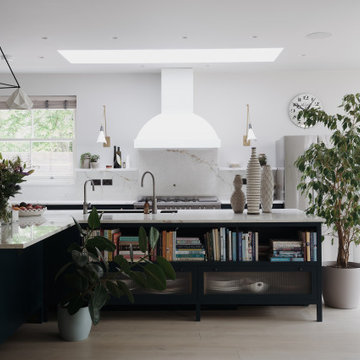
ハートフォードシャーにある高級な巨大なインダストリアルスタイルのおしゃれなキッチン (一体型シンク、シェーカースタイル扉のキャビネット、青いキャビネット、人工大理石カウンター、シルバーの調理設備、淡色無垢フローリング、ベージュの床、白いキッチンカウンター) の写真
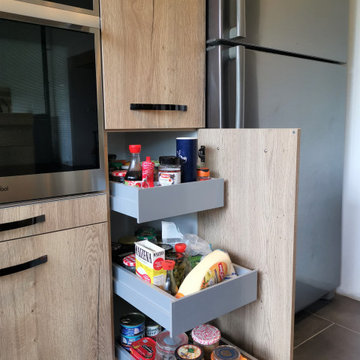
ナンシーにある高級な広いインダストリアルスタイルのおしゃれなキッチン (アンダーカウンターシンク、フラットパネル扉のキャビネット、淡色木目調キャビネット、ラミネートカウンター、黒いキッチンパネル、木材のキッチンパネル、黒い調理設備、セラミックタイルの床、黒い床、黒いキッチンカウンター) の写真
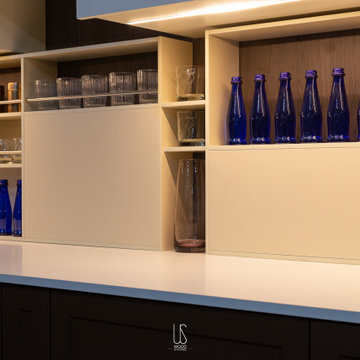
Modern kitchen design idea with axe on the table by WOODsystems instagram.com/pakhomovyurawoodsystems behance.net/woodsystems
他の地域にある高級な小さなインダストリアルスタイルのおしゃれなキッチン (白いキャビネット、茶色いキッチンパネル、白いキッチンカウンター) の写真
他の地域にある高級な小さなインダストリアルスタイルのおしゃれなキッチン (白いキャビネット、茶色いキッチンパネル、白いキッチンカウンター) の写真
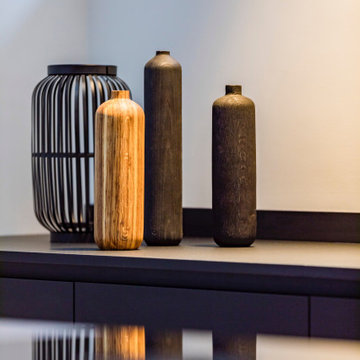
Transformation de deux pièces en une grande cuisine ouverte sur l'espace repas, l'électroménager devant être le moins visible possible depuis la partie salle à manger.
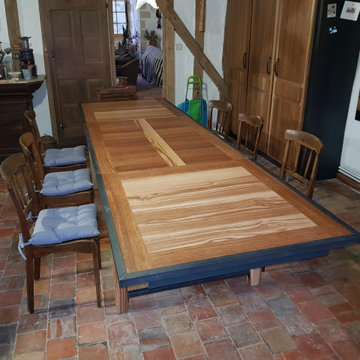
Création, réalisation et pose d'un ensemble cuisine - Ilot - Table repas - Placard
Façade en chêne brun Mat
Habillage en acier
Plan de travail en granit noir Finition Cuir
1 ilot avec 4 - 5 place assises
1 table repas extensible de 8 à 14 places
1 colonne avec porte pour habillage du compteur électrique.
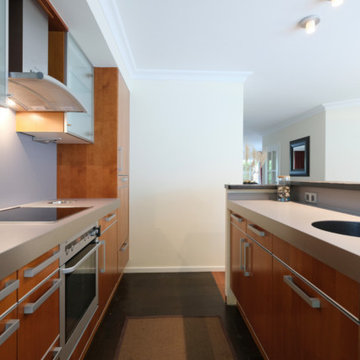
Vorher
ミュンヘンにある高級な中くらいなインダストリアルスタイルのおしゃれなキッチン (ドロップインシンク、濃色木目調キャビネット、ラミネートカウンター、黒いキッチンパネル、黒い調理設備、黒いキッチンカウンター) の写真
ミュンヘンにある高級な中くらいなインダストリアルスタイルのおしゃれなキッチン (ドロップインシンク、濃色木目調キャビネット、ラミネートカウンター、黒いキッチンパネル、黒い調理設備、黒いキッチンカウンター) の写真
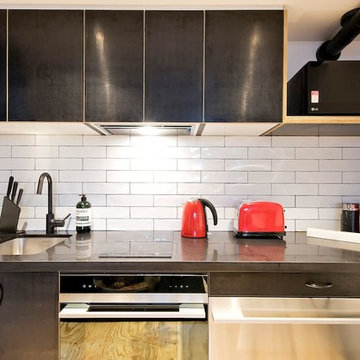
シドニーにある高級な小さなインダストリアルスタイルのおしゃれなキッチン (シングルシンク、セラミックタイルのキッチンパネル、シルバーの調理設備、合板フローリング) の写真
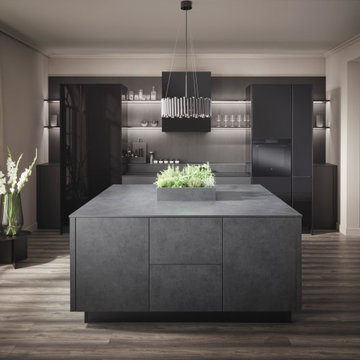
dark monochromatic kitchen with black ash, black concrete and black glass fronts
アトランタにある高級な中くらいなインダストリアルスタイルのおしゃれなキッチン (ドロップインシンク、フラットパネル扉のキャビネット、黒いキャビネット、ラミネートカウンター、青いキッチンパネル、木材のキッチンパネル、黒い調理設備、ラミネートの床、茶色い床、黒いキッチンカウンター) の写真
アトランタにある高級な中くらいなインダストリアルスタイルのおしゃれなキッチン (ドロップインシンク、フラットパネル扉のキャビネット、黒いキャビネット、ラミネートカウンター、青いキッチンパネル、木材のキッチンパネル、黒い調理設備、ラミネートの床、茶色い床、黒いキッチンカウンター) の写真
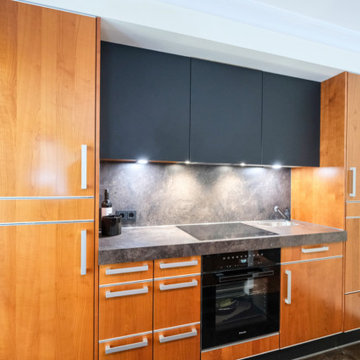
Nachher
ミュンヘンにある高級な中くらいなインダストリアルスタイルのおしゃれなキッチン (ドロップインシンク、濃色木目調キャビネット、ラミネートカウンター、黒いキッチンパネル、黒い調理設備、黒いキッチンカウンター) の写真
ミュンヘンにある高級な中くらいなインダストリアルスタイルのおしゃれなキッチン (ドロップインシンク、濃色木目調キャビネット、ラミネートカウンター、黒いキッチンパネル、黒い調理設備、黒いキッチンカウンター) の写真
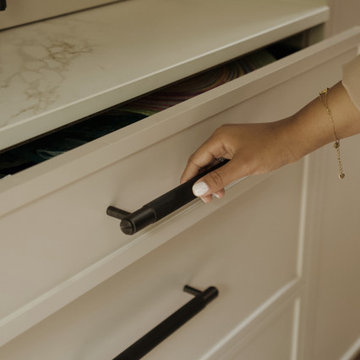
ロンドンにある高級な広いインダストリアルスタイルのおしゃれなキッチン (アンダーカウンターシンク、シェーカースタイル扉のキャビネット、ベージュのキャビネット、クオーツストーンカウンター、茶色いキッチンパネル、レンガのキッチンパネル、黒い調理設備、無垢フローリング、ベージュの床、グレーのキッチンカウンター) の写真
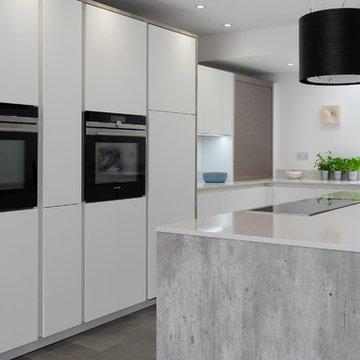
A beautiful contemporary kitchen with an element of the industrial look using concrete effect panels. Clean and simple lines throughout this elegant kitchen.
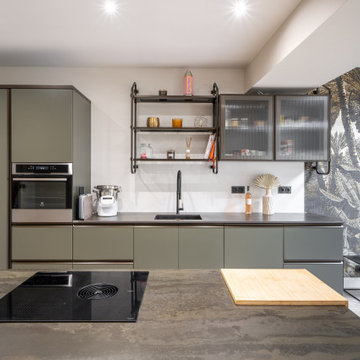
Pour cette rénovation, nos clients ont souhaités faire la pose eux mêmes le sol, ainsi que les murs; en ce qui concerne la cuisine a été posé par nos soins à l'aide de nos poseurs.
Une attention particulière a été portée à la création d'un espace à la fois esthétique et fonctionnel, en harmonie avec le design global. Les murs ont été transformés avec un papier peint panoramique de la marque London Art, ajoutant une touche artistique et captivante à la pièce. De plus, la peinture Little Greene a été utilisée pour ajouter des nuances complémentaires, créant une atmosphère chaleureuse et invitante.
Le sol a été refait avec du parquet de la marque Quickstep, offrant une base solide et élégante pour l'ensemble du séjour. Le parquet en bois apporte une sensation de chaleur et de nature à l'espace, en ajoutant une texture et un contraste subtil avec les murs et les éléments de la cuisine.
La cuisine, de la marque Scavolini, présente un design moderne et élégant. Les tons de kaki et de verres strillées sont utilisés pour créer une ambiance contemporaine et raffinée. Le plan de travail en Dekton, un matériau résistant aux rayures et à la chaleur, offre une surface durable et esthétiquement agréable pour préparer les repas. La plaque Bora, intégrée dans le plan de travail, permet une extraction efficace des fumées et des odeurs de cuisson, offrant ainsi une expérience culinaire agréable. La robinetterie Bradano ajoute une touche de sophistication avec des lignes épurées et des finitions de haute qualité.
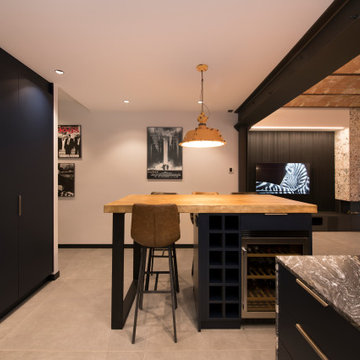
他の地域にある高級な広いインダストリアルスタイルのおしゃれなキッチン (シングルシンク、フラットパネル扉のキャビネット、青いキャビネット、御影石カウンター、黒いキッチンパネル、御影石のキッチンパネル、黒い調理設備、磁器タイルの床、グレーの床、黒いキッチンカウンター) の写真
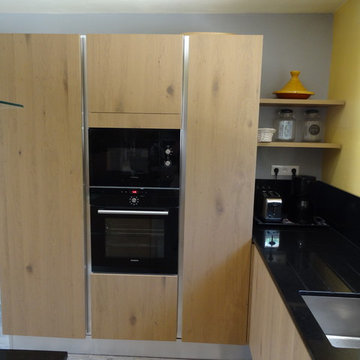
Le Bloc armoire intègre les appareils ménagers, le frigo congélateur, four Pyrolyse et micro ondes avec un maximum de rangements.
http://cuisineconnexion.fr/
高級なインダストリアルスタイルのキッチンの写真
196
